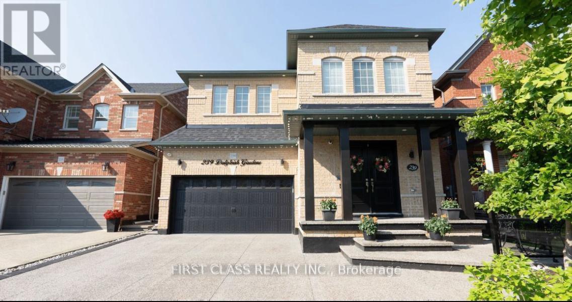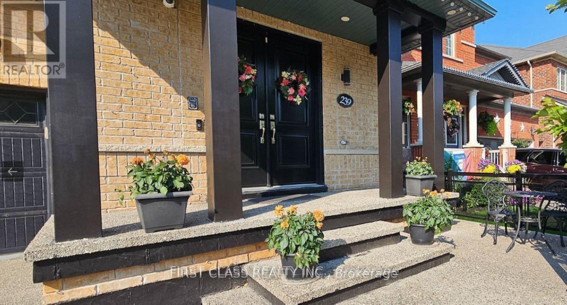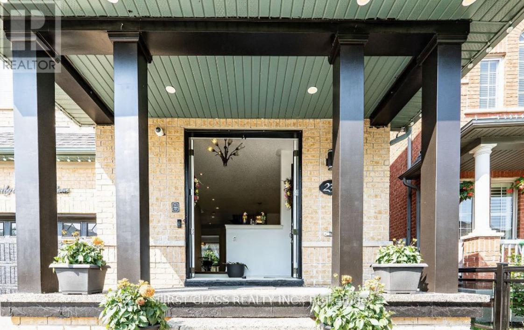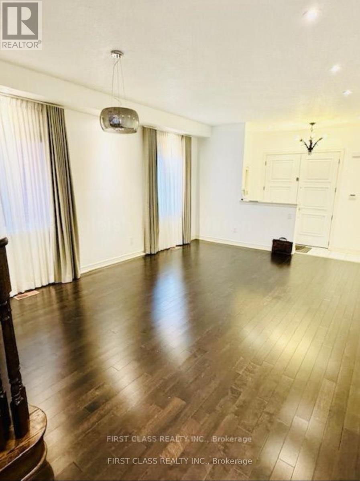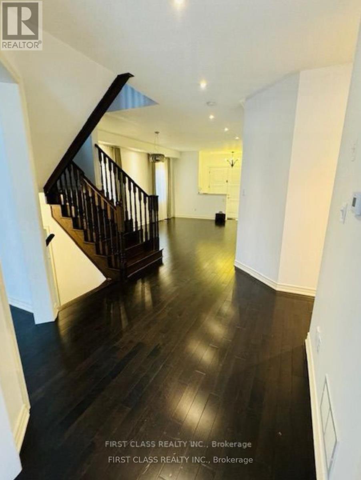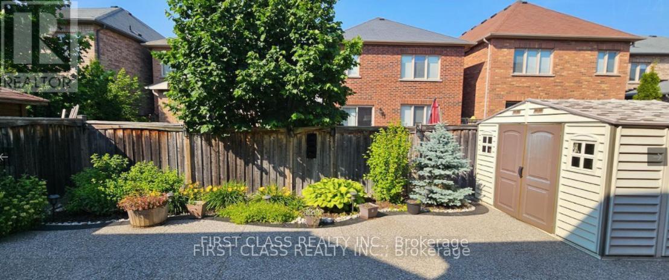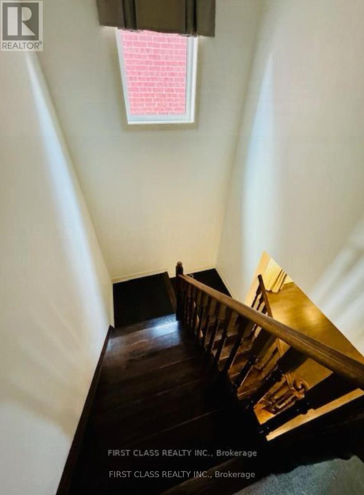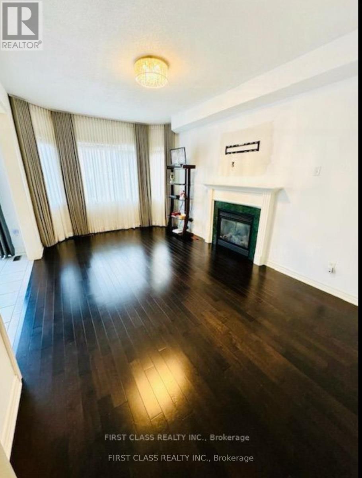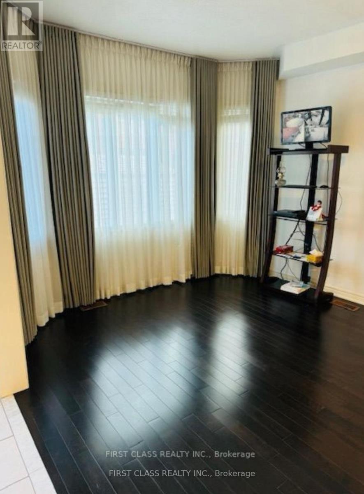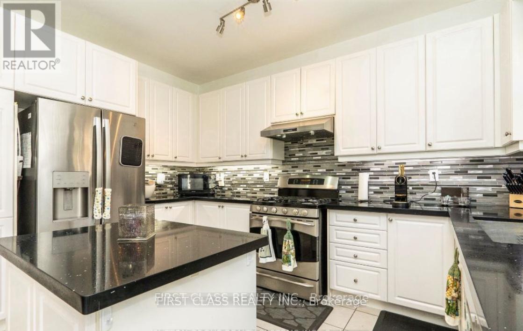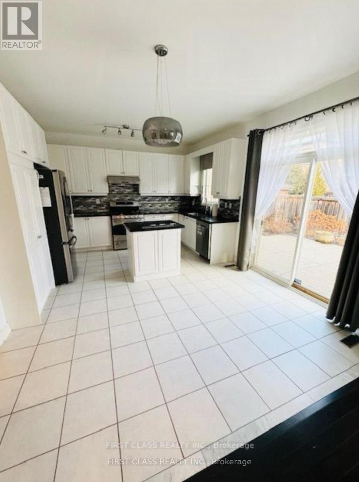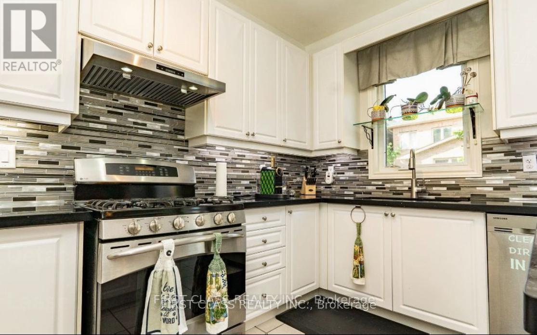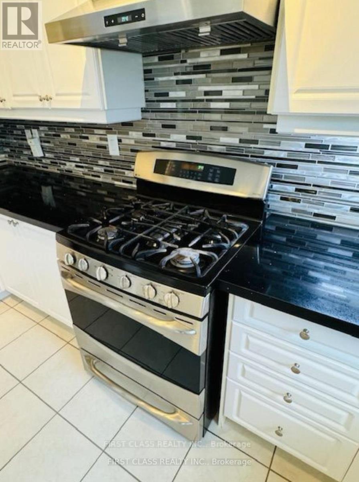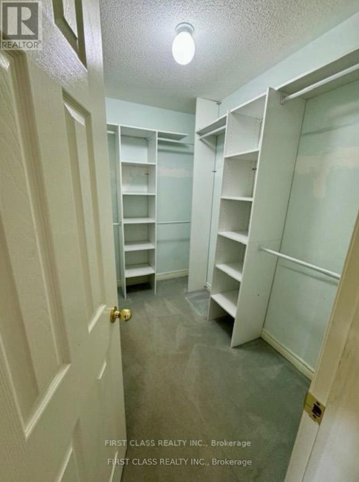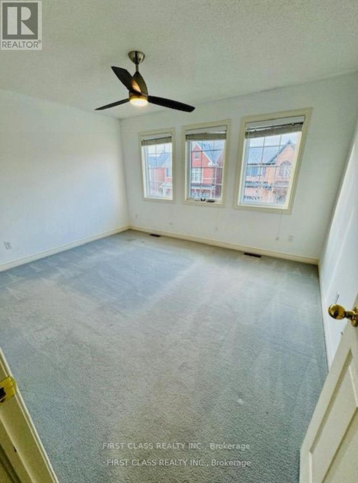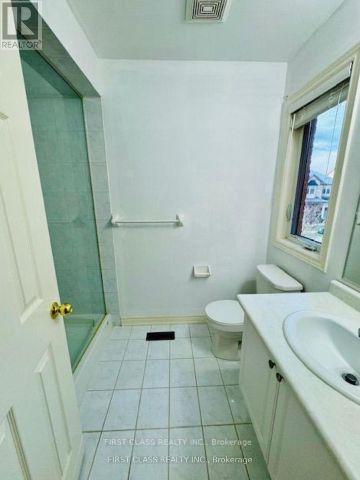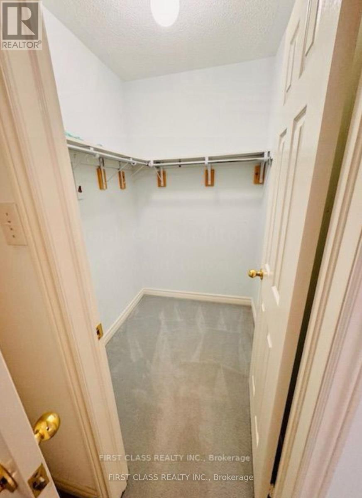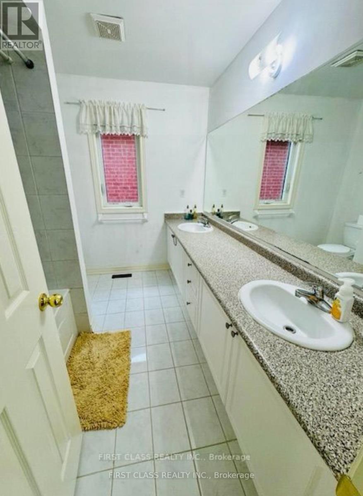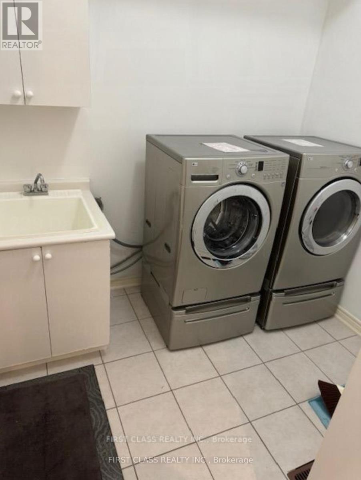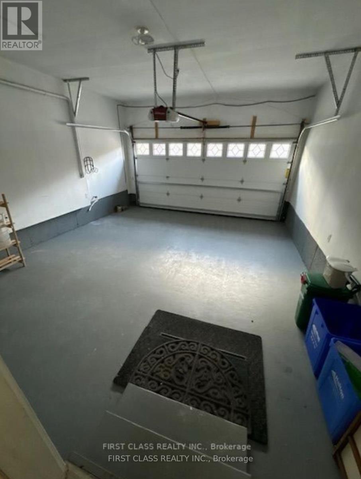239 Dalgleish Gardens Milton, Ontario L9T 6Z8
$4,100 Monthly
Entire Property , Welcome to This Stunning Family Home in the Desirable Scott Neighbourhood!Move-in-ready 4-bedroom home offering over 2,500 sq. ft. of well-designed living space, steps from parks, trails, schools, and transit. Features include 9-ft ceilings, hardwood floors, and an 8-ft double-door entry.The main floor offers a gourmet kitchen with a gas stove, extended cabinets, pantry, stainless steel appliances, and ample storage, plus a separate family room with a gas fireplace and large windows. Convenient main-floor laundry and direct garage access add to the comfort.Upstairs features a spacious primary suite with a walk-in closet and a 5-piece ensuite with double sinks, a soaker tub, and a glass shower. The second bedroom includes its own ensuite, while two additional bedrooms share a double-sink bath.Enjoy low-maintenance front and back yards with pebble stone aggregates and a full driveway with no sidewalk, providing extra parking.A perfect blend of style, space, and functionality - ready for you to move in and enjoy! (id:60365)
Property Details
| MLS® Number | W12550592 |
| Property Type | Single Family |
| Community Name | 1036 - SC Scott |
| AmenitiesNearBy | Park, Public Transit, Schools |
| EquipmentType | Water Heater - Tankless |
| Features | Paved Yard, In Suite Laundry |
| ParkingSpaceTotal | 5 |
| RentalEquipmentType | Water Heater - Tankless |
Building
| BathroomTotal | 4 |
| BedroomsAboveGround | 4 |
| BedroomsTotal | 4 |
| Amenities | Fireplace(s) |
| Appliances | Garage Door Opener Remote(s), Central Vacuum, Dryer, Range, Stove, Washer, Window Coverings, Refrigerator |
| BasementType | Full |
| ConstructionStyleAttachment | Detached |
| CoolingType | Central Air Conditioning |
| ExteriorFinish | Brick |
| FireplacePresent | Yes |
| FlooringType | Hardwood, Ceramic |
| FoundationType | Concrete |
| HalfBathTotal | 1 |
| HeatingFuel | Natural Gas |
| HeatingType | Forced Air |
| StoriesTotal | 2 |
| SizeInterior | 2500 - 3000 Sqft |
| Type | House |
| UtilityWater | Municipal Water |
Parking
| Attached Garage | |
| Garage |
Land
| Acreage | No |
| FenceType | Fenced Yard |
| LandAmenities | Park, Public Transit, Schools |
| LandscapeFeatures | Landscaped |
| Sewer | Sanitary Sewer |
| SizeDepth | 88 Ft ,7 In |
| SizeFrontage | 37 Ft ,3 In |
| SizeIrregular | 37.3 X 88.6 Ft |
| SizeTotalText | 37.3 X 88.6 Ft |
Rooms
| Level | Type | Length | Width | Dimensions |
|---|---|---|---|---|
| Second Level | Primary Bedroom | 5.59 m | 3.96 m | 5.59 m x 3.96 m |
| Second Level | Bedroom 2 | 3.96 m | 3.45 m | 3.96 m x 3.45 m |
| Second Level | Bedroom 3 | 3.73 m | 3.05 m | 3.73 m x 3.05 m |
| Second Level | Bedroom 4 | 4.01 m | 3.4 m | 4.01 m x 3.4 m |
| Main Level | Living Room | 5.54 m | 4.01 m | 5.54 m x 4.01 m |
| Main Level | Dining Room | 5.54 m | 4.01 m | 5.54 m x 4.01 m |
| Main Level | Family Room | 5.59 m | 3.35 m | 5.59 m x 3.35 m |
| Main Level | Kitchen | 4.06 m | 2.44 m | 4.06 m x 2.44 m |
| Main Level | Eating Area | 3.76 m | 2.62 m | 3.76 m x 2.62 m |
https://www.realtor.ca/real-estate/29109663/239-dalgleish-gardens-milton-sc-scott-1036-sc-scott
Adil Tariq
Salesperson
7481 Woodbine Ave #203
Markham, Ontario L3R 2W1

