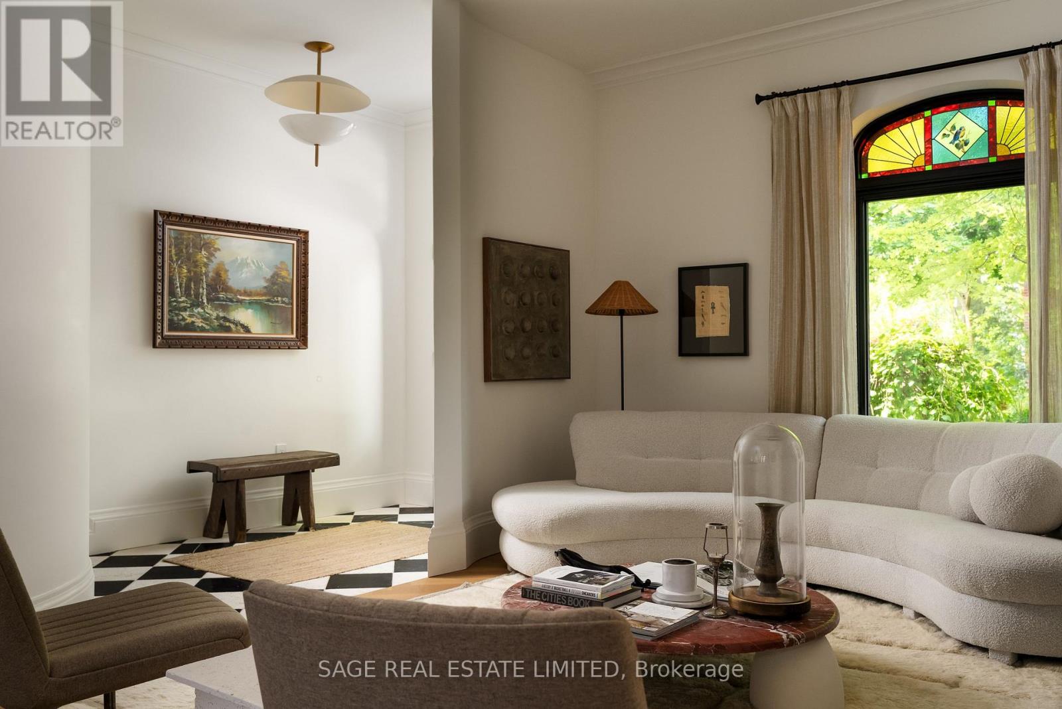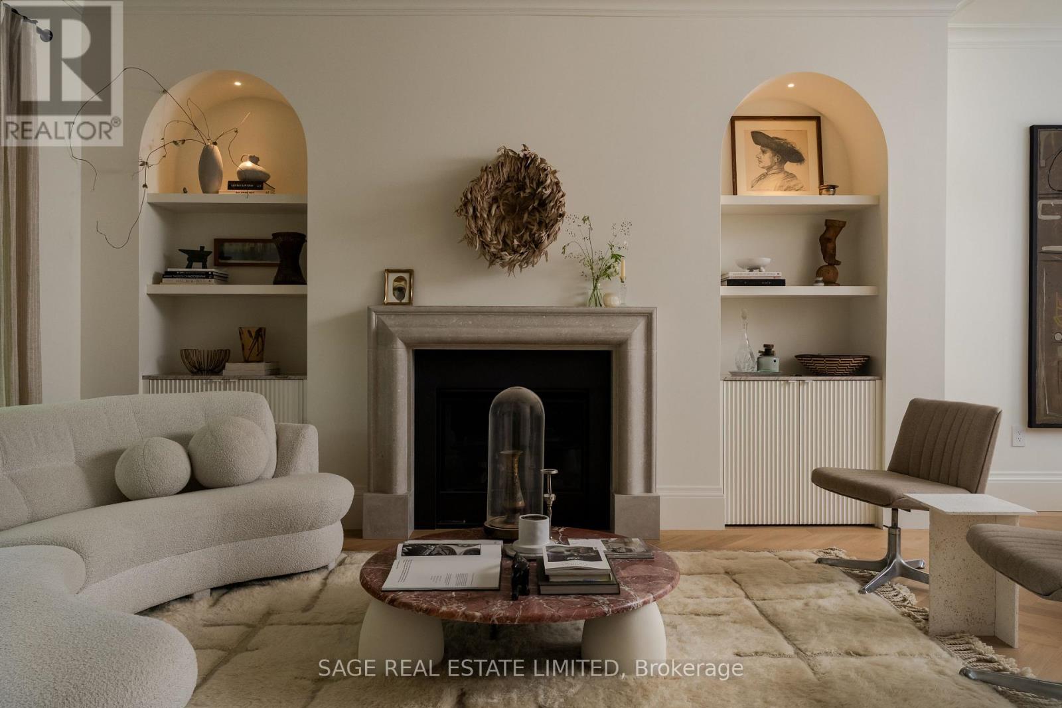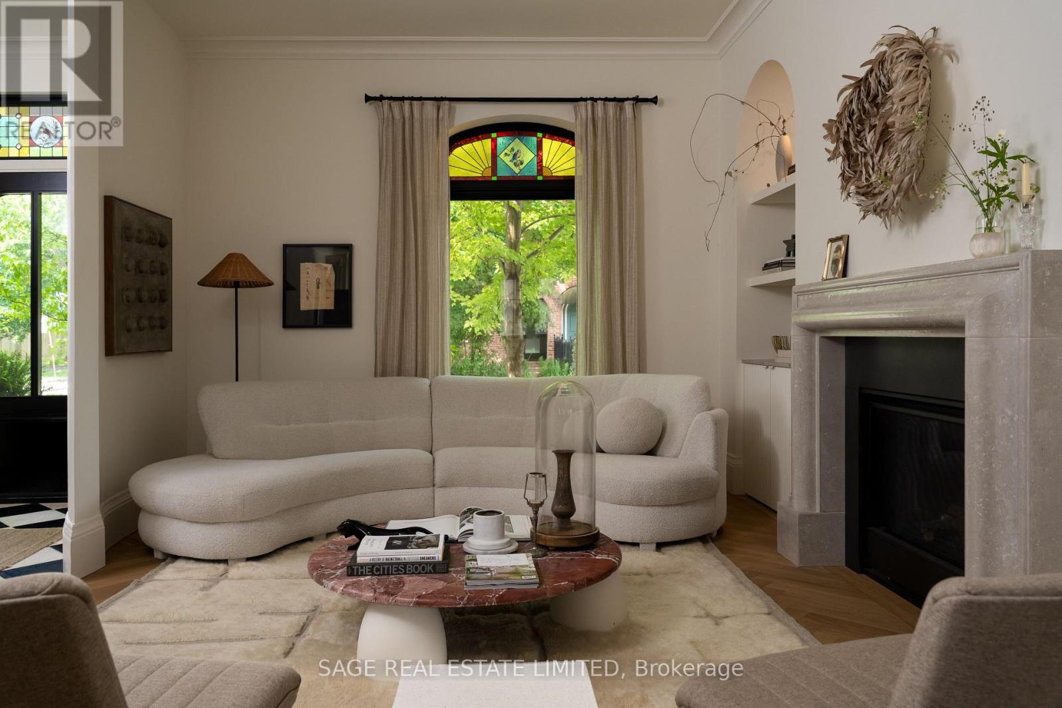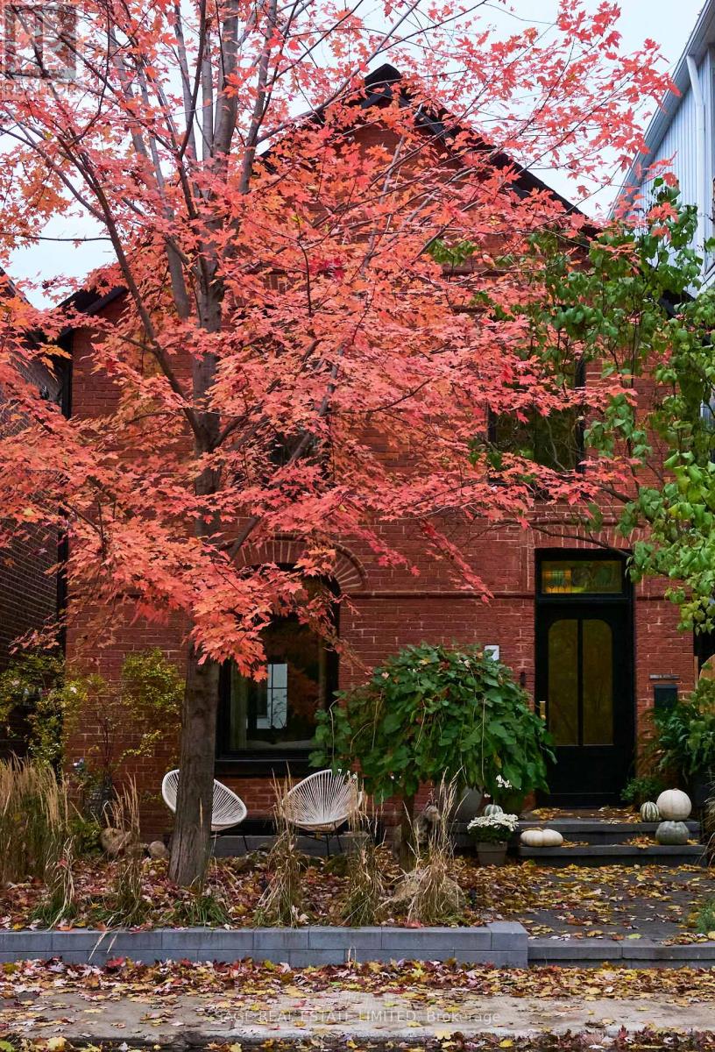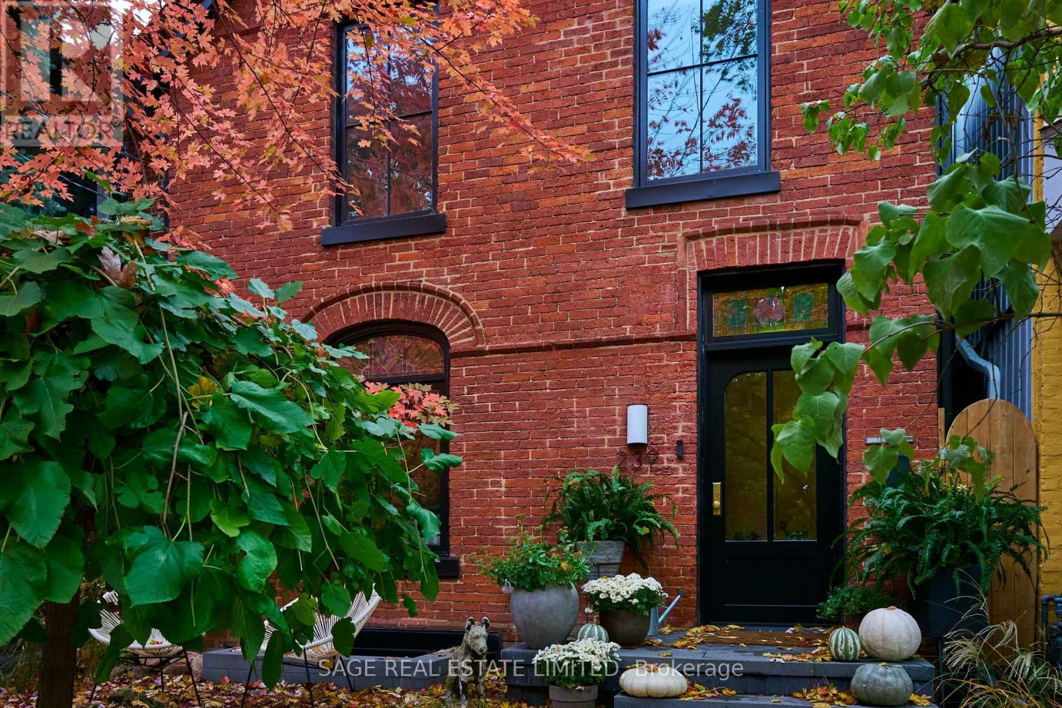239 Borden Street Toronto, Ontario M5S 2N5
$5,199,000
THE BOLD AND THE BORDEN. Absolute heart-stopper in the Annex with every single thing you thought of and things you hadn't even considered needing until this very second (keep reading). Designed by interior designer and homeowner, Lyndsay Jacobs Interior, this home is a gorgeous collision of design, function, soul and craftsmanship. Standout features include: meticulously restored 1878 stained glass windows, Canadian limestone fireplace mantle with gas insert, exposed brick, custom millwork throughout and soft curved walls that gently guide you through the space. Natural light pours in from 10-foot bi-fold kitchen windows/doors highlighting abundant custom cabinetry and a 17-foot floating Nero Borghini marble shelf. Built-in column fridge/freezer set up keeps things sleek, with under-counter refrigeration and prep sink offering daily luxury and professional level functionality. Skylights draw your eyes up through a four storey staircase by Ultrastairs, leading to serene, peaceful bedroom quarters where the outside world disappears and offers you a deep exhale from the chaotic energy of the day. Bathrooms feature unlacquered brass plumbing fixtures from Watermark, Waterworks and Kallista. And then there's the rooftop: a private, treetop-view sanctuary with a saltwater Arctic Spa hot tub, beverage station, natural gas fire pit hookup and pure Toronto magic in all four seasons.The lower level includes a custom media room designed by Bay Bloor Radio, with in-wall Bowers & Wilkins surround sound. Other lower level features include a 400-bottle, climate controlled wine cellar, a dog wash and a fully contained in-law suite. Perilously perfect location sandwiched between the fab restaurant scenes on Harbord and in Yorkville and a quick skip to Ossington. Boldly go to Borden. A winner in every single way. (id:60365)
Property Details
| MLS® Number | C12241530 |
| Property Type | Single Family |
| Community Name | University |
| AmenitiesNearBy | Park, Schools |
| EquipmentType | None |
| Features | Lane, Carpet Free, In-law Suite |
| ParkingSpaceTotal | 1 |
| RentalEquipmentType | None |
| Structure | Deck, Patio(s) |
| ViewType | City View |
Building
| BathroomTotal | 5 |
| BedroomsAboveGround | 3 |
| BedroomsBelowGround | 1 |
| BedroomsTotal | 4 |
| Amenities | Fireplace(s) |
| Appliances | Hot Tub, Dishwasher, Dryer, Freezer, Microwave, Oven, Hood Fan, Stove, Washer, Whirlpool, Window Coverings, Refrigerator |
| BasementDevelopment | Finished |
| BasementFeatures | Separate Entrance, Walk Out |
| BasementType | N/a (finished) |
| ConstructionStyleAttachment | Detached |
| CoolingType | Central Air Conditioning |
| ExteriorFinish | Brick Facing, Steel |
| FireplacePresent | Yes |
| FireplaceTotal | 1 |
| FlooringType | Hardwood |
| FoundationType | Block, Poured Concrete |
| HalfBathTotal | 2 |
| HeatingFuel | Electric |
| HeatingType | Heat Pump |
| StoriesTotal | 3 |
| SizeInterior | 2000 - 2500 Sqft |
| Type | House |
| UtilityWater | Municipal Water |
Parking
| No Garage |
Land
| Acreage | No |
| FenceType | Fenced Yard |
| LandAmenities | Park, Schools |
| LandscapeFeatures | Landscaped |
| Sewer | Sanitary Sewer |
| SizeDepth | 114 Ft |
| SizeFrontage | 23 Ft |
| SizeIrregular | 23 X 114 Ft |
| SizeTotalText | 23 X 114 Ft |
Rooms
| Level | Type | Length | Width | Dimensions |
|---|---|---|---|---|
| Second Level | Bedroom 2 | 3.48 m | 2.77 m | 3.48 m x 2.77 m |
| Second Level | Bedroom 3 | 3.38 m | 2.67 m | 3.38 m x 2.67 m |
| Second Level | Primary Bedroom | 3.84 m | 3.23 m | 3.84 m x 3.23 m |
| Third Level | Office | Measurements not available | ||
| Basement | Media | 4.14 m | 4.22 m | 4.14 m x 4.22 m |
| Basement | Kitchen | 5.59 m | 4.9 m | 5.59 m x 4.9 m |
| Basement | Bedroom 4 | 5.59 m | 4.9 m | 5.59 m x 4.9 m |
| Main Level | Living Room | 7.42 m | 3.89 m | 7.42 m x 3.89 m |
| Main Level | Dining Room | 7.42 m | 3.89 m | 7.42 m x 3.89 m |
| Main Level | Kitchen | 4.72 m | 5.79 m | 4.72 m x 5.79 m |
https://www.realtor.ca/real-estate/28512548/239-borden-street-toronto-university-university
Alex Brott
Broker
2010 Yonge Street
Toronto, Ontario M4S 1Z9

