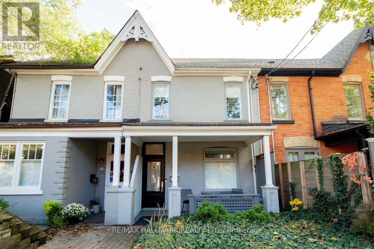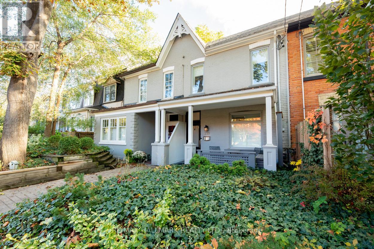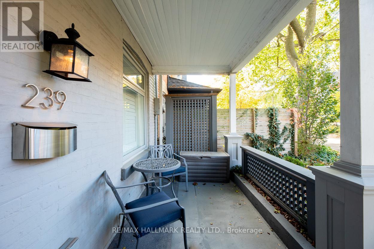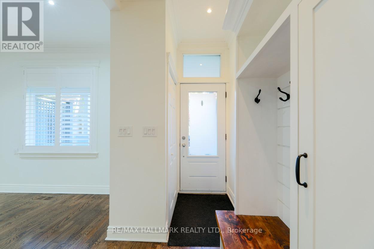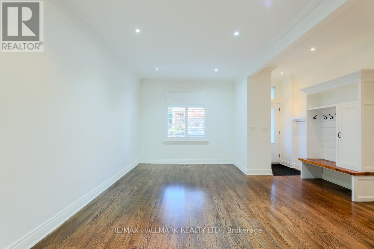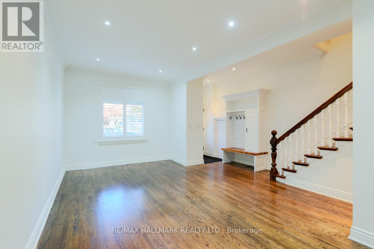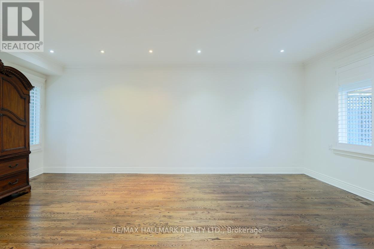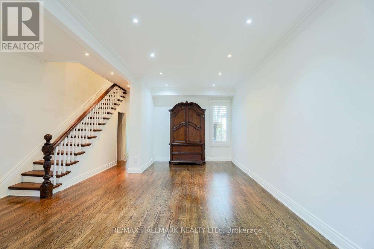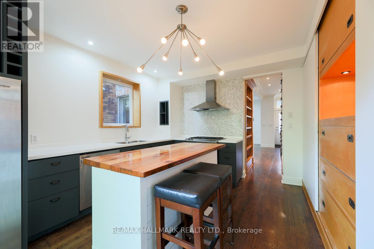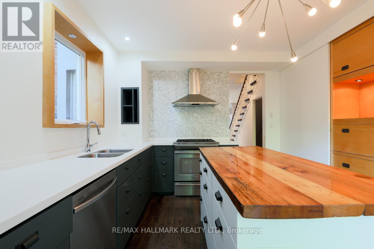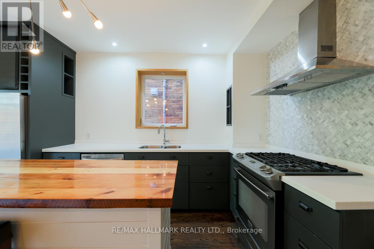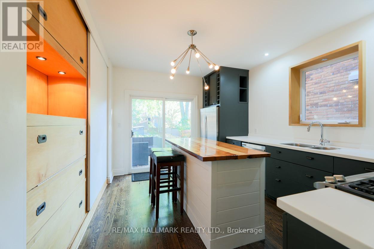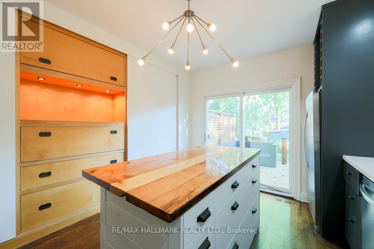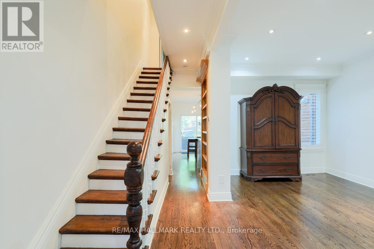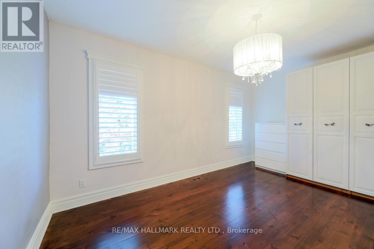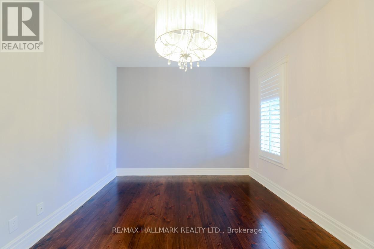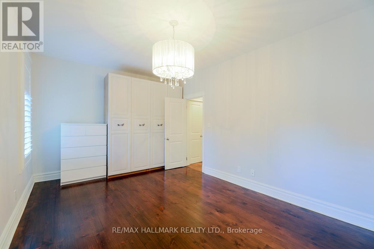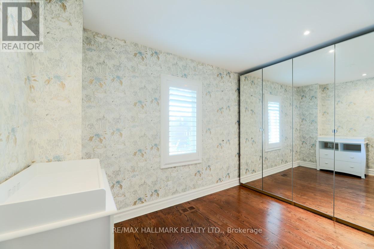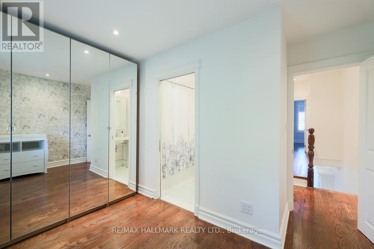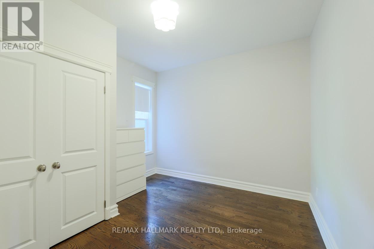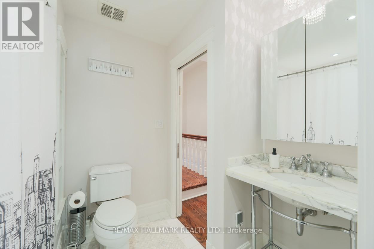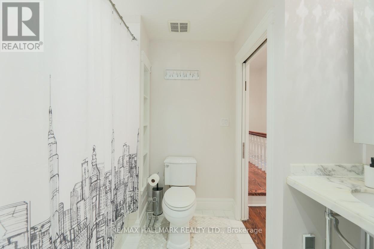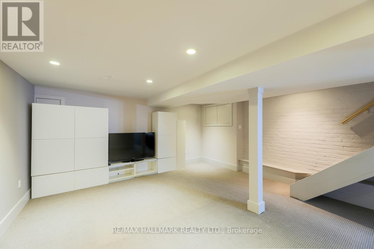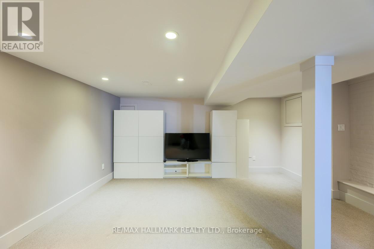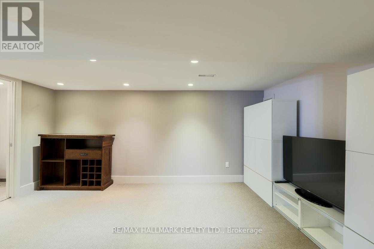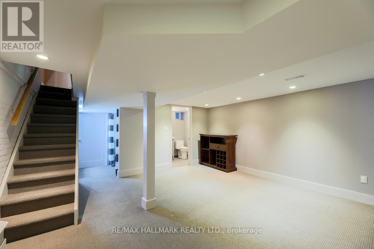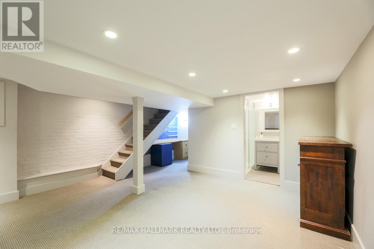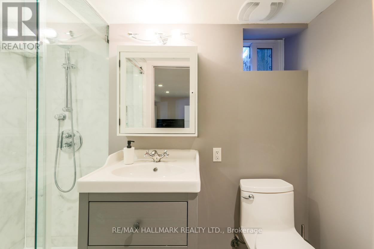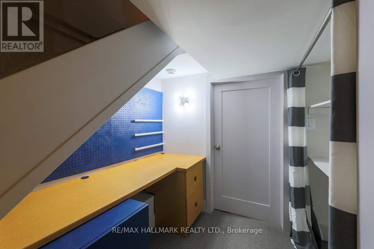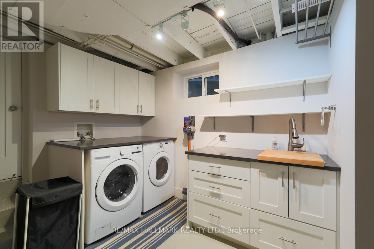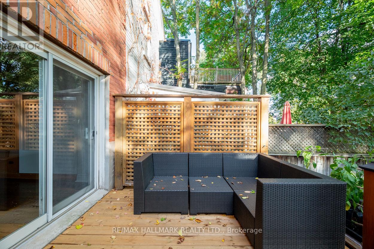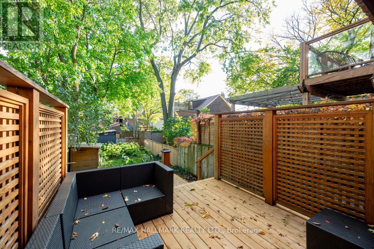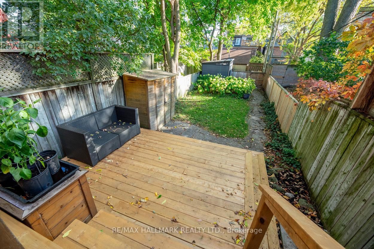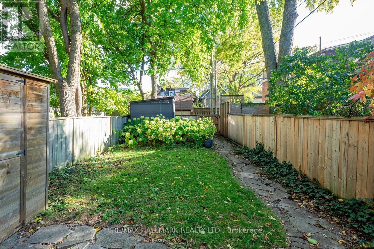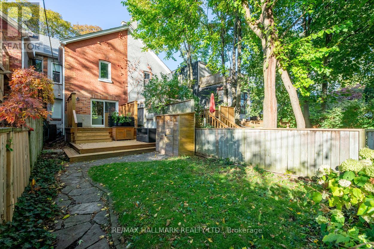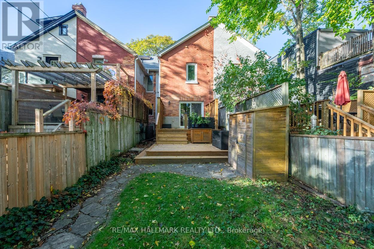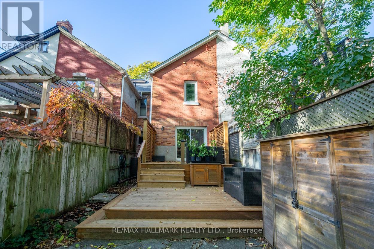239 Bain Avenue Toronto, Ontario M4K 1G2
3 Bedroom
2 Bathroom
1100 - 1500 sqft
Central Air Conditioning
Forced Air
$5,000 Monthly
Great opportunity to live in Prime Riverdale. Renovated 3 bedroom plus a finished basement. An open concept living room /dining room with hardwood floors and high ceilings. Updated kitchen with plenty of storage space. 3 spacious bedrooms, South facing private fenced-in yard with parking via laneway. Steps to Withrow Park, Subway, Cafes & Restaurants. Immaculate throughout. A great rental opportunity in one of Toronto's most sought-after neighbourhoods. (id:60365)
Property Details
| MLS® Number | E12479940 |
| Property Type | Single Family |
| Community Name | North Riverdale |
| AmenitiesNearBy | Park, Public Transit, Schools |
| Features | Lane |
| ParkingSpaceTotal | 1 |
Building
| BathroomTotal | 2 |
| BedroomsAboveGround | 3 |
| BedroomsTotal | 3 |
| Age | 100+ Years |
| Appliances | Dishwasher, Dryer, Stove, Washer, Window Coverings, Refrigerator |
| BasementDevelopment | Finished |
| BasementType | N/a (finished) |
| ConstructionStyleAttachment | Attached |
| CoolingType | Central Air Conditioning |
| ExteriorFinish | Brick |
| FlooringType | Hardwood, Carpeted, Tile |
| FoundationType | Unknown |
| HeatingFuel | Natural Gas |
| HeatingType | Forced Air |
| StoriesTotal | 2 |
| SizeInterior | 1100 - 1500 Sqft |
| Type | Row / Townhouse |
| UtilityWater | Municipal Water |
Parking
| No Garage |
Land
| Acreage | No |
| FenceType | Fenced Yard |
| LandAmenities | Park, Public Transit, Schools |
| Sewer | Sanitary Sewer |
| SizeDepth | 108 Ft |
| SizeFrontage | 17 Ft |
| SizeIrregular | 17 X 108 Ft |
| SizeTotalText | 17 X 108 Ft |
Rooms
| Level | Type | Length | Width | Dimensions |
|---|---|---|---|---|
| Second Level | Primary Bedroom | 4.96 m | 3.07 m | 4.96 m x 3.07 m |
| Second Level | Bedroom 2 | 3.29 m | 3.08 m | 3.29 m x 3.08 m |
| Second Level | Bedroom 3 | 3.84 m | 3.14 m | 3.84 m x 3.14 m |
| Basement | Recreational, Games Room | 6.37 m | 4.81 m | 6.37 m x 4.81 m |
| Basement | Laundry Room | 4.36 m | 2.86 m | 4.36 m x 2.86 m |
| Main Level | Living Room | 6.76 m | 4.96 m | 6.76 m x 4.96 m |
| Main Level | Dining Room | 6.76 m | 4.96 m | 6.76 m x 4.96 m |
| Main Level | Kitchen | 3.99 m | 3.32 m | 3.99 m x 3.32 m |
https://www.realtor.ca/real-estate/29027915/239-bain-avenue-toronto-north-riverdale-north-riverdale
Claudio Cerrito
Salesperson
RE/MAX Hallmark Realty Ltd.
630 Danforth Ave
Toronto, Ontario M4K 1R3
630 Danforth Ave
Toronto, Ontario M4K 1R3

