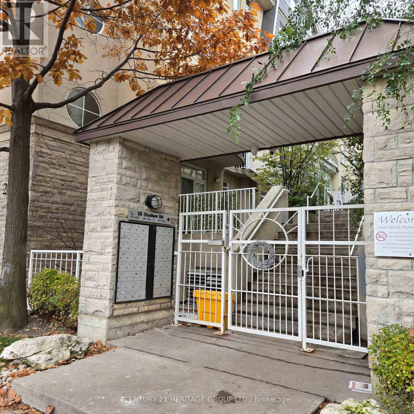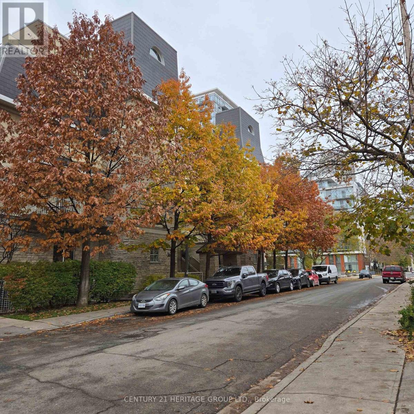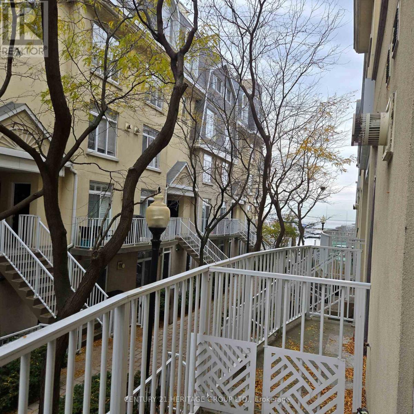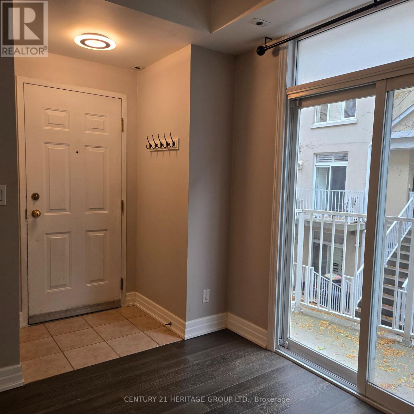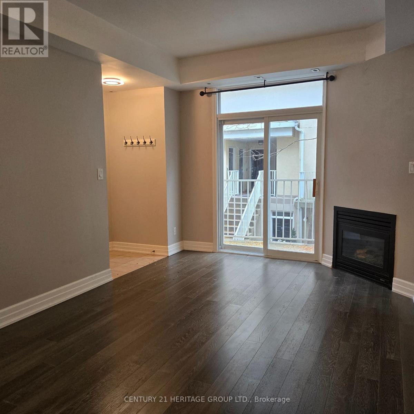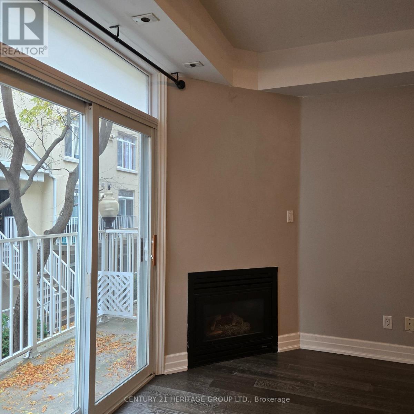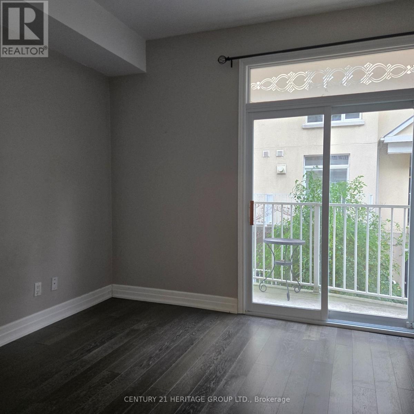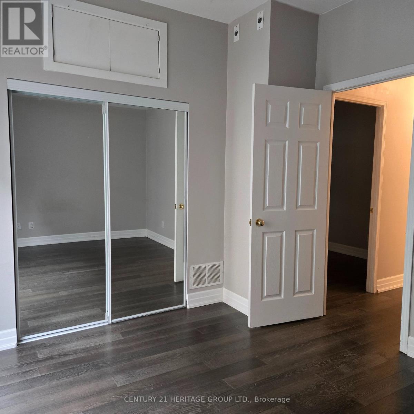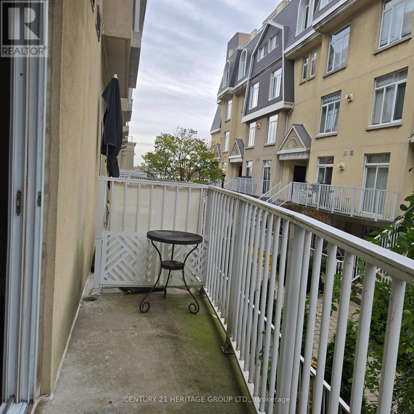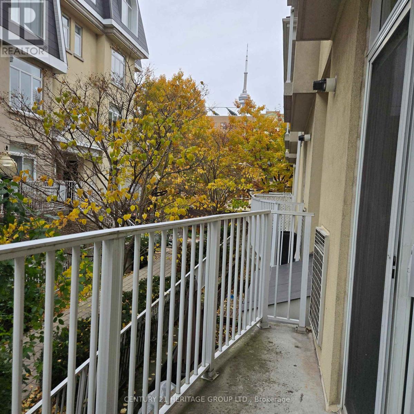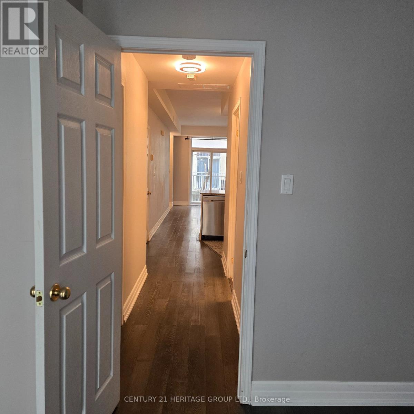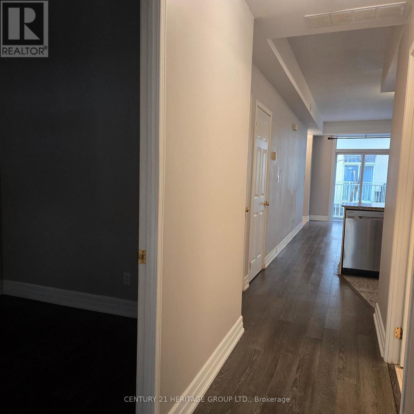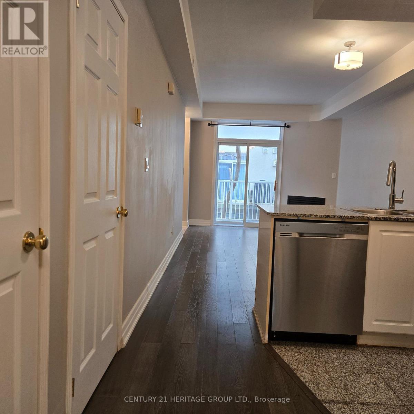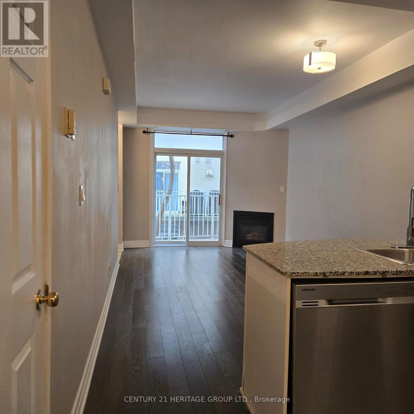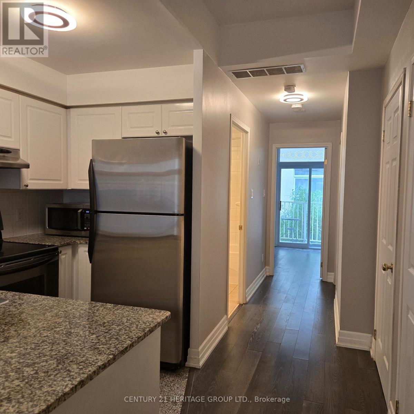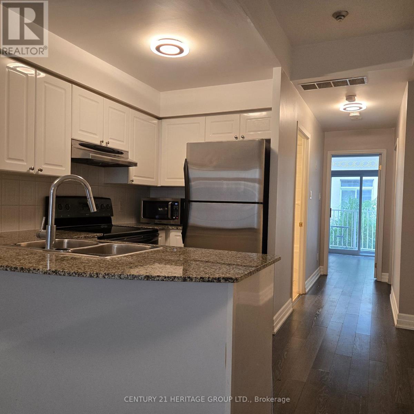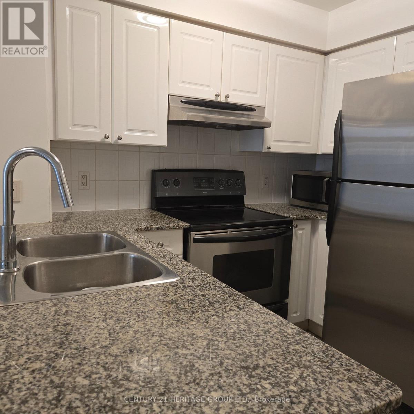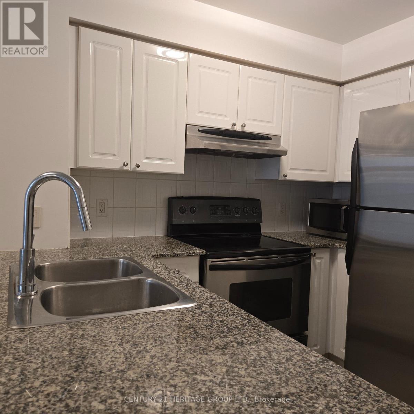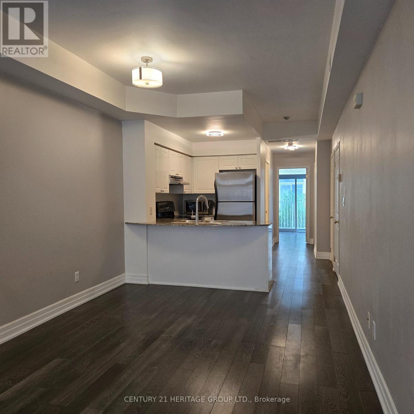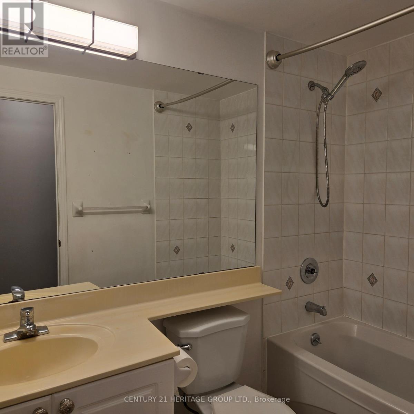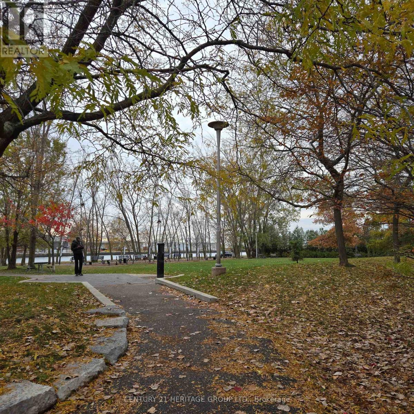239 - 28 Stadium Road Toronto, Ontario L4B 0C6
2 Bedroom
1 Bathroom
700 - 799 sqft
Fireplace
Central Air Conditioning
Forced Air
Waterfront
$2,850 Monthly
Resort Lifestyle Exclusive Condo Towns Apartment At South Beach Marina Complex. Inspired Outdoor Lifestyle Close To Waterfront, Yatch Club Marina, The Boardwalk & Parks Right In Downtown With Close Proximity To All Amenities, Financial District, Ttc Street Car And Access To Gardiner Expressway. Open Concept 2 Bedrooms Plan With 2 Balconies At The Front And Back Of The Apartment, Gas Bbq Hook Up, 9 Ft Ceiling, Gas Fireplace in Living Room. (id:60365)
Property Details
| MLS® Number | C12548774 |
| Property Type | Single Family |
| Neigbourhood | Fort York-Liberty Village |
| Community Name | Niagara |
| AmenitiesNearBy | Marina, Park, Public Transit |
| CommunityFeatures | Pets Allowed With Restrictions |
| Features | Balcony, Carpet Free |
| ParkingSpaceTotal | 1 |
| WaterFrontType | Waterfront |
Building
| BathroomTotal | 1 |
| BedroomsAboveGround | 2 |
| BedroomsTotal | 2 |
| Age | 16 To 30 Years |
| Amenities | Visitor Parking |
| Appliances | Dishwasher, Dryer, Microwave, Oven, Stove, Washer, Refrigerator |
| BasementType | None |
| CoolingType | Central Air Conditioning |
| ExteriorFinish | Concrete, Stucco |
| FireProtection | Security System, Smoke Detectors |
| FireplacePresent | Yes |
| FlooringType | Laminate, Ceramic |
| HeatingFuel | Natural Gas |
| HeatingType | Forced Air |
| SizeInterior | 700 - 799 Sqft |
| Type | Row / Townhouse |
Parking
| Underground | |
| Garage |
Land
| Acreage | No |
| LandAmenities | Marina, Park, Public Transit |
| SurfaceWater | Lake/pond |
Rooms
| Level | Type | Length | Width | Dimensions |
|---|---|---|---|---|
| Main Level | Living Room | 3.05 m | 3.05 m | 3.05 m x 3.05 m |
| Main Level | Dining Room | 2 m | 3.05 m | 2 m x 3.05 m |
| Main Level | Kitchen | 2.6 m | 3.05 m | 2.6 m x 3.05 m |
| Main Level | Primary Bedroom | 3.5 m | 3.05 m | 3.5 m x 3.05 m |
| Main Level | Bedroom 2 | 3.5 m | 2.45 m | 3.5 m x 2.45 m |
https://www.realtor.ca/real-estate/29107704/239-28-stadium-road-toronto-niagara-niagara
Peggy K.m. Cheung
Salesperson
Century 21 Heritage Group Ltd.
7330 Yonge Street #116
Thornhill, Ontario L4J 7Y7
7330 Yonge Street #116
Thornhill, Ontario L4J 7Y7

