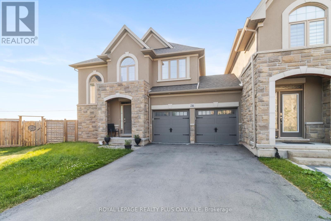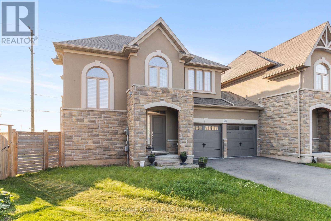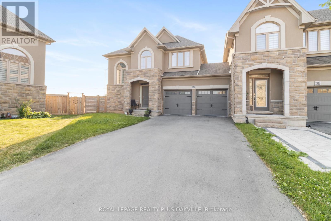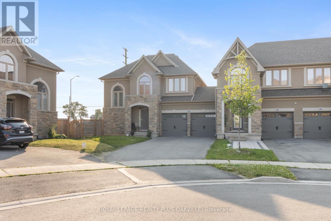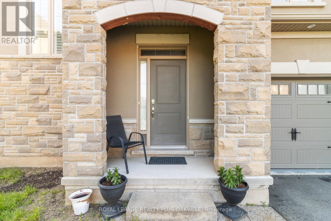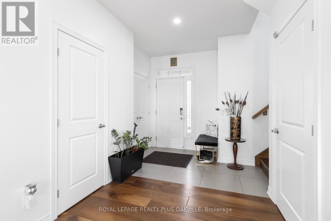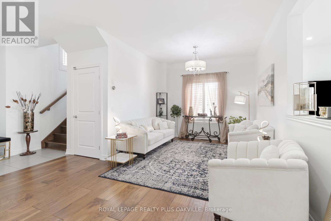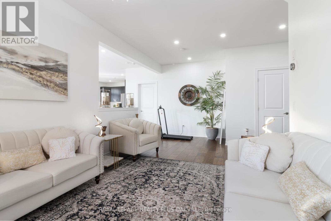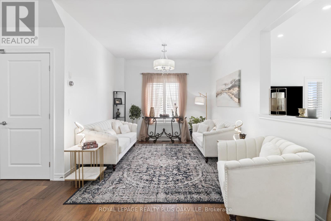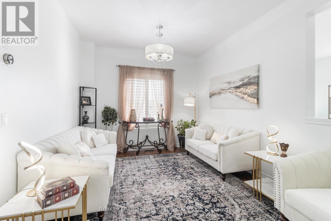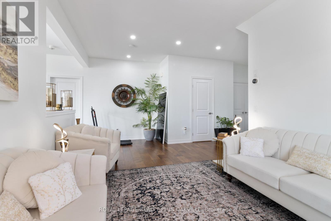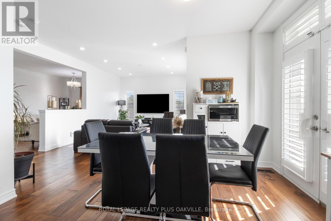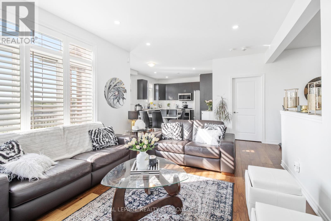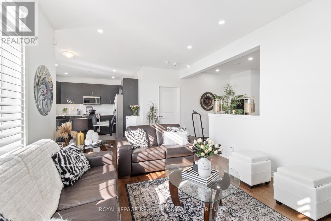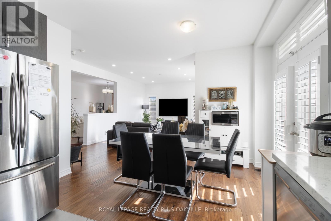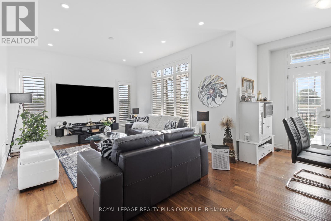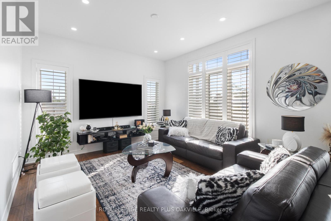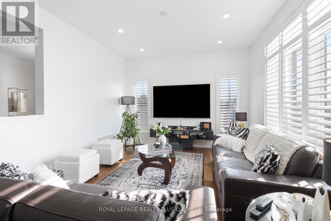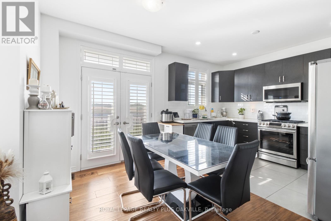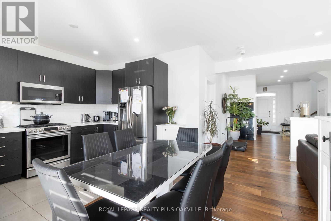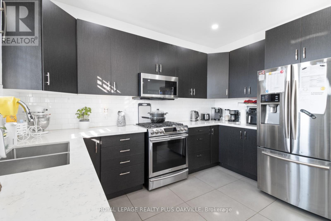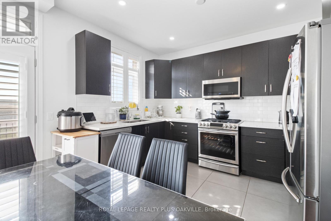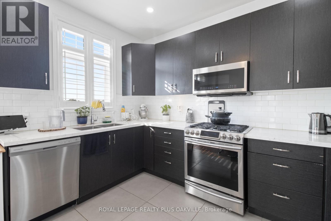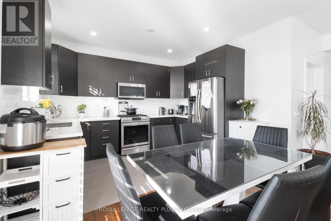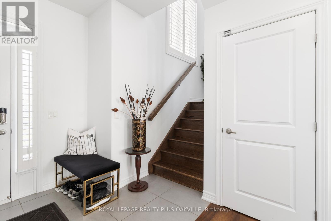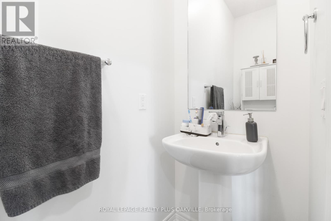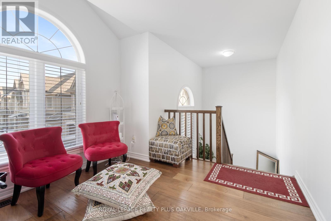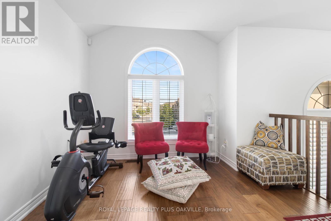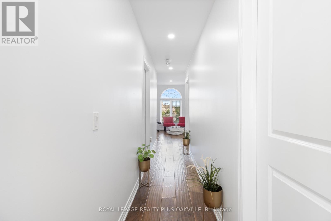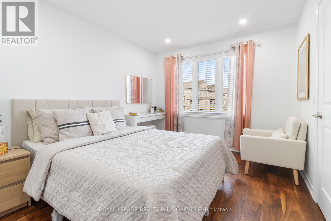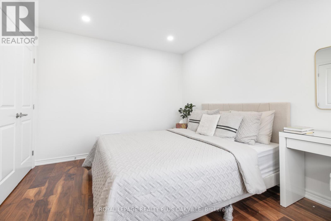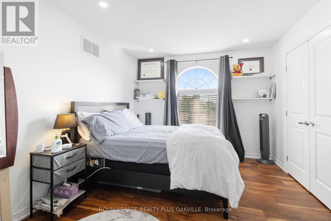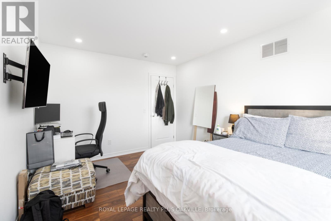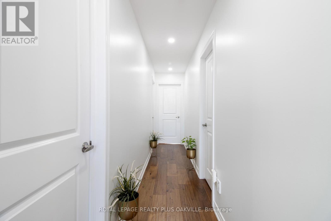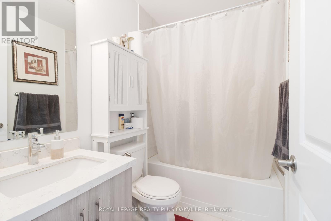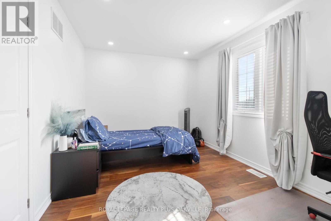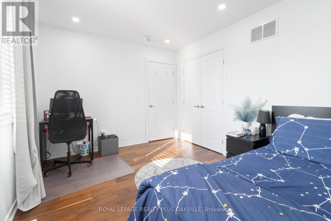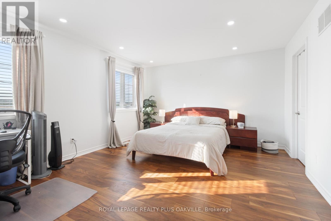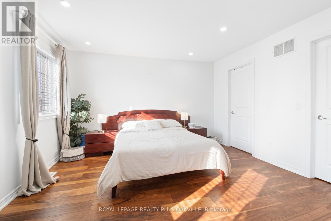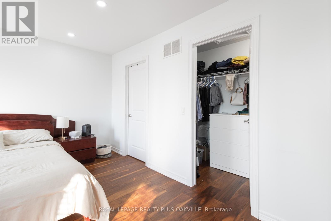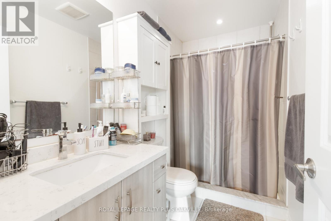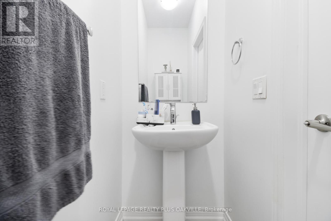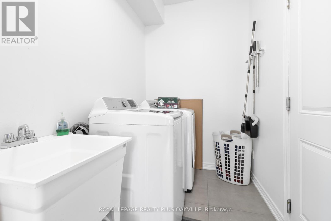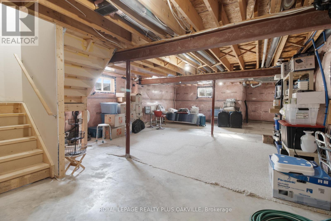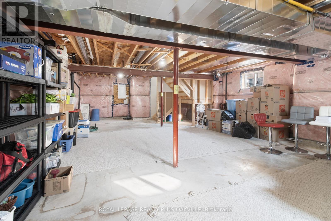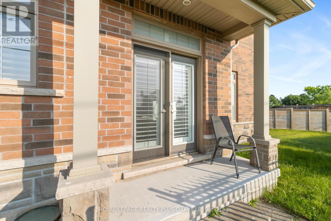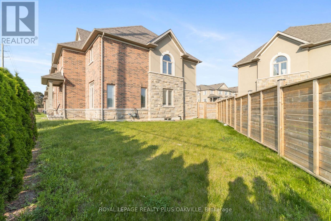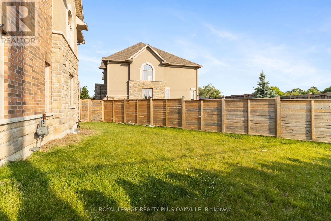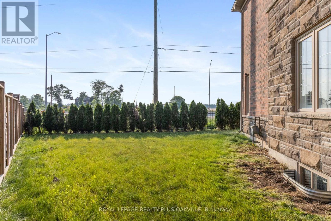2386 Natasha Circle Oakville, Ontario L6M 1P2
$1,425,000
Exceptional & Rare Corner-Link Detached Home, Linked Only at the Garage! Discover over 3,000 sq. ft. of beautifully upgraded living space in this stunning 4-bedroom residence, complete with a versatile office loft, a double-car garage, and parking for up to 6 vehicles. Featuring soaring 9' ceilings and elegant wide-plank hardwood floors throughout, this home is filled with abundant natural light that creates a bright, airy, and inviting atmosphere. Located in the prestigious Bronte Creek community, youre just minutes from top-rated schools, Bronte GO Station, major highways, Oakville Trafalgar Hospital, the scenic Fourteen Mile Creek Trail, and Bronte Harbor. A rare opportunity to enjoy luxury, comfort, and convenience in one of Oakville's most desirable neighbourhoods. ** This is a linked property.** (id:60365)
Property Details
| MLS® Number | W12557254 |
| Property Type | Single Family |
| Community Name | 1000 - BC Bronte Creek |
| Features | Irregular Lot Size, Carpet Free |
| ParkingSpaceTotal | 6 |
Building
| BathroomTotal | 3 |
| BedroomsAboveGround | 4 |
| BedroomsTotal | 4 |
| Age | 6 To 15 Years |
| Appliances | Garage Door Opener Remote(s), Central Vacuum |
| BasementDevelopment | Unfinished |
| BasementType | N/a (unfinished) |
| ConstructionStyleAttachment | Detached |
| CoolingType | Central Air Conditioning |
| ExteriorFinish | Brick |
| FoundationType | Concrete |
| HalfBathTotal | 1 |
| HeatingFuel | Electric |
| HeatingType | Baseboard Heaters |
| StoriesTotal | 2 |
| SizeInterior | 2000 - 2500 Sqft |
| Type | House |
| UtilityWater | Municipal Water |
Parking
| Attached Garage | |
| Garage |
Land
| Acreage | No |
| SizeDepth | 120 Ft ,1 In |
| SizeFrontage | 16 Ft ,8 In |
| SizeIrregular | 16.7 X 120.1 Ft ; Reverse Pie |
| SizeTotalText | 16.7 X 120.1 Ft ; Reverse Pie |
Rooms
| Level | Type | Length | Width | Dimensions |
|---|---|---|---|---|
| Second Level | Primary Bedroom | 5.54 m | 3.47 m | 5.54 m x 3.47 m |
| Second Level | Bedroom 2 | 3.77 m | 3.1 m | 3.77 m x 3.1 m |
| Second Level | Bedroom 3 | 4.32 m | 3.23 m | 4.32 m x 3.23 m |
| Second Level | Bedroom 4 | 4.02 m | 3.68 m | 4.02 m x 3.68 m |
| Second Level | Sitting Room | 3.84 m | 2.77 m | 3.84 m x 2.77 m |
| Main Level | Family Room | 4.75 m | 4.26 m | 4.75 m x 4.26 m |
| Main Level | Kitchen | 3.16 m | 2.43 m | 3.16 m x 2.43 m |
| Main Level | Dining Room | 5.85 m | 3.53 m | 5.85 m x 3.53 m |
| Main Level | Laundry Room | 3.5 m | 1.75 m | 3.5 m x 1.75 m |
Pras Sadacharalingam
Salesperson
2347 Lakeshore Rd W # 2
Oakville, Ontario L6L 1H4

