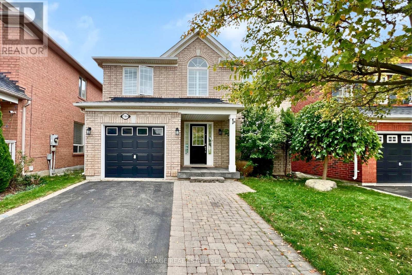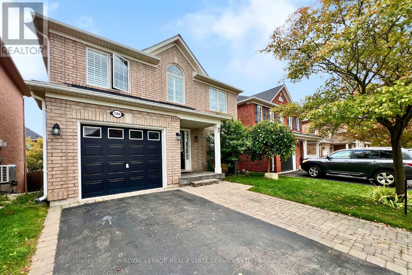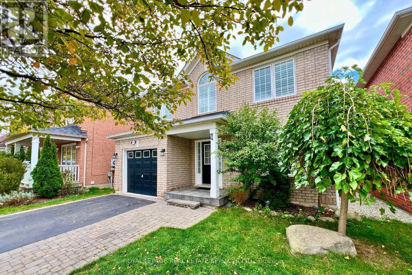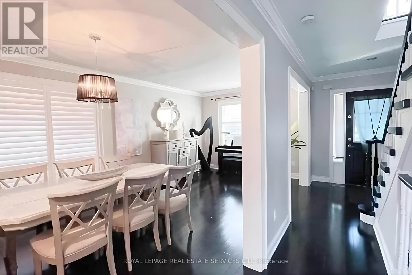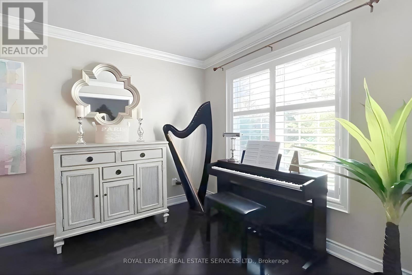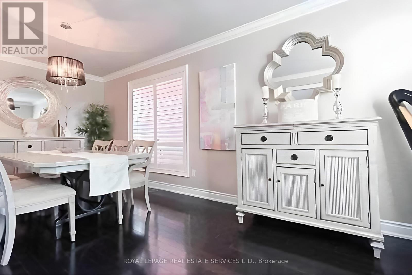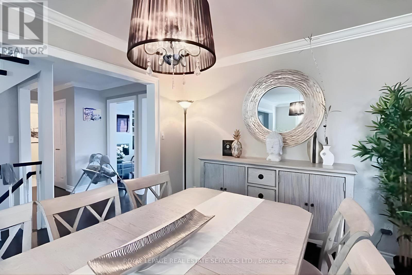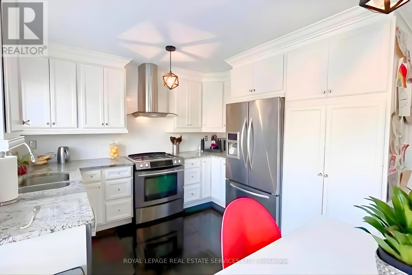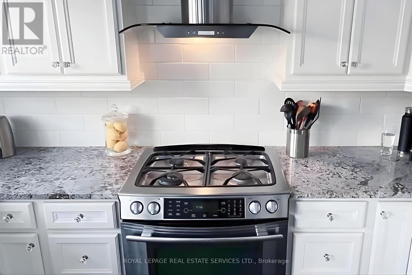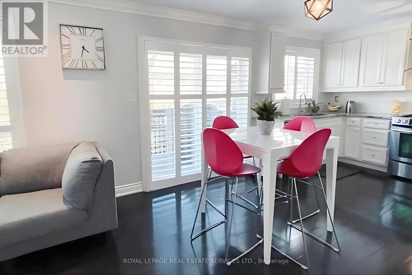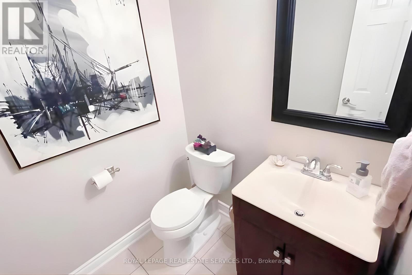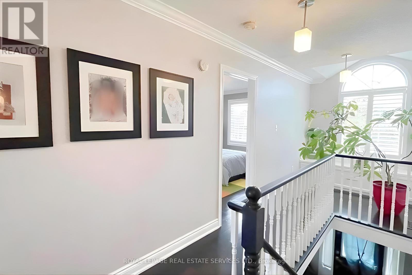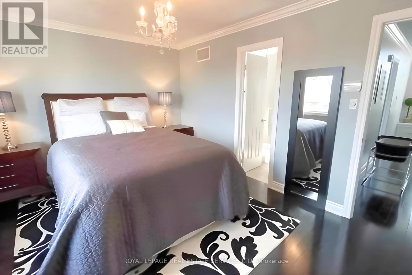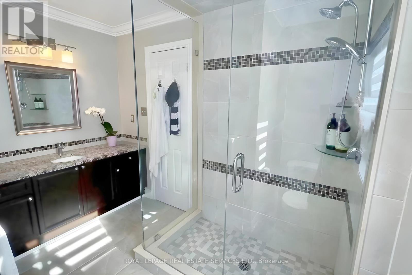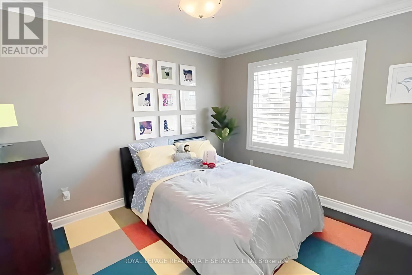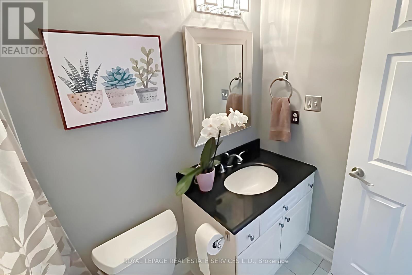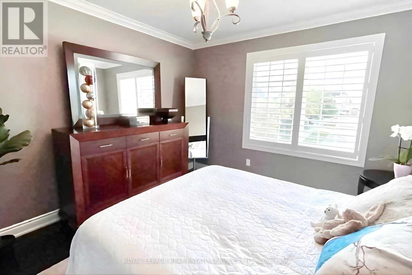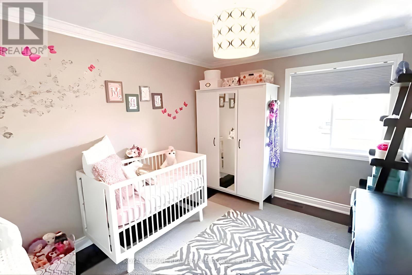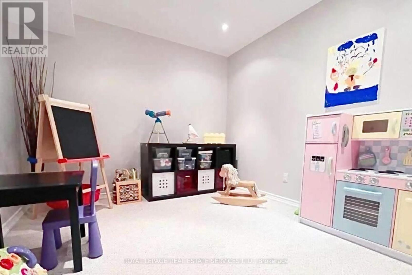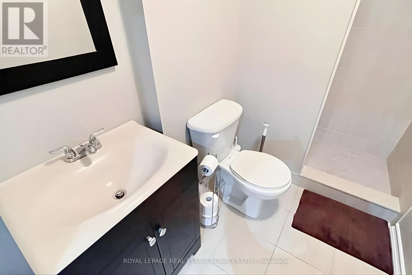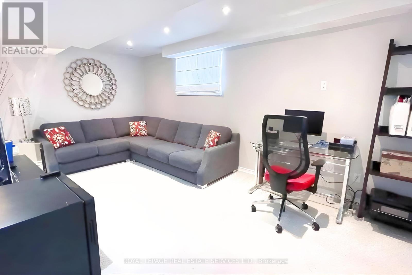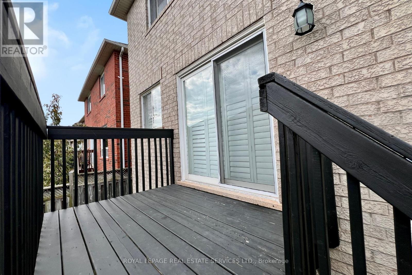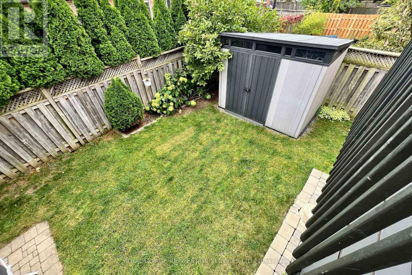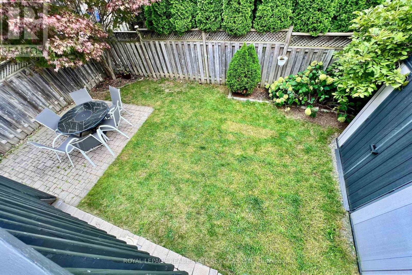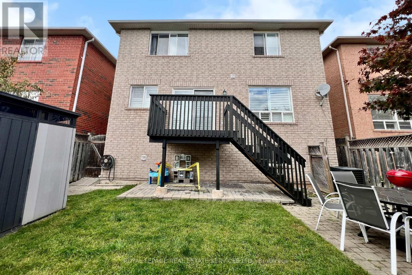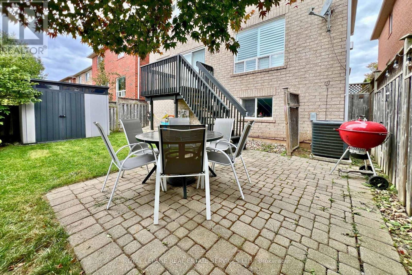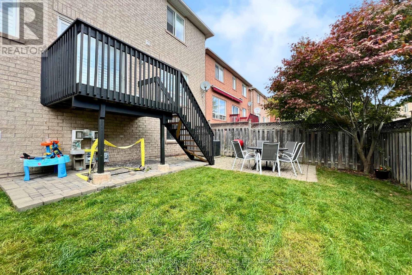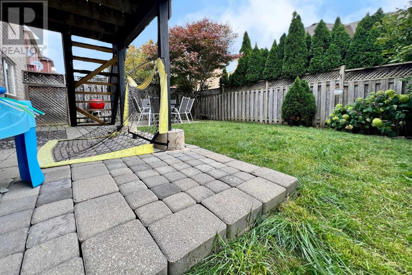2384 Hollybrook Drive Oakville, Ontario L6M 4S8
$1,385,000
WELCOME to your new home! Beautiful Mattamy-built detached home on a *premium 'look-out' lot, with *4 +1 Beds and *3.5 Baths on a family-friendly street! HIGHLIGHTS: *Hardwood floors on main & second-level *Smooth ceilings on main level *Crown moulding on main & second level *California Shutters *Renovated Kitchen & Bathrooms *Professionally finished lower level. *4+1 Spacious Bedrooms including the Primary Suite with W/I Closet & Ensuite Bathroom with custom-built Glass Shower Enclosure *Convenient 2nd floor Laundry closet (being used as storage closet - all connections left for re-conversion) *Fully Fenced Rear Yard with Deck & Stone patio. Ideal *Southern Exposure. PRIME LOCATION: near top ranked schools, places of worship, Oakville Hospital, recreation & sports facilities, variety of shopping & restaurants; easy access to public transit, major highways & GO station. DON'T MISS THIS ONE!! (id:60365)
Property Details
| MLS® Number | W12462696 |
| Property Type | Single Family |
| Community Name | 1019 - WM Westmount |
| AmenitiesNearBy | Schools, Golf Nearby, Hospital, Public Transit |
| CommunityFeatures | Community Centre |
| EquipmentType | Water Heater |
| ParkingSpaceTotal | 2 |
| RentalEquipmentType | Water Heater |
| Structure | Deck, Porch |
Building
| BathroomTotal | 4 |
| BedroomsAboveGround | 4 |
| BedroomsBelowGround | 1 |
| BedroomsTotal | 5 |
| Amenities | Fireplace(s) |
| Appliances | Garage Door Opener Remote(s), Central Vacuum, Dishwasher, Dryer, Hood Fan, Stove, Washer, Window Coverings, Refrigerator |
| BasementDevelopment | Finished |
| BasementType | Full (finished) |
| ConstructionStyleAttachment | Detached |
| CoolingType | Central Air Conditioning |
| ExteriorFinish | Brick |
| FireplacePresent | Yes |
| FireplaceTotal | 1 |
| FlooringType | Hardwood, Carpeted |
| FoundationType | Poured Concrete |
| HalfBathTotal | 1 |
| HeatingFuel | Natural Gas |
| HeatingType | Forced Air |
| StoriesTotal | 2 |
| SizeInterior | 1500 - 2000 Sqft |
| Type | House |
| UtilityWater | Municipal Water |
Parking
| Attached Garage | |
| Garage |
Land
| Acreage | No |
| FenceType | Fenced Yard |
| LandAmenities | Schools, Golf Nearby, Hospital, Public Transit |
| Sewer | Sanitary Sewer |
| SizeDepth | 80 Ft ,4 In |
| SizeFrontage | 36 Ft ,1 In |
| SizeIrregular | 36.1 X 80.4 Ft |
| SizeTotalText | 36.1 X 80.4 Ft |
| ZoningDescription | Rl6 |
Rooms
| Level | Type | Length | Width | Dimensions |
|---|---|---|---|---|
| Second Level | Bathroom | Measurements not available | ||
| Second Level | Bathroom | Measurements not available | ||
| Second Level | Primary Bedroom | 4.26 m | 3.47 m | 4.26 m x 3.47 m |
| Second Level | Bedroom 2 | 3.42 m | 2.87 m | 3.42 m x 2.87 m |
| Second Level | Bedroom 3 | 3.55 m | 3.35 m | 3.55 m x 3.35 m |
| Second Level | Bedroom 4 | 3.42 m | 3.04 m | 3.42 m x 3.04 m |
| Lower Level | Bathroom | Measurements not available | ||
| Lower Level | Bedroom 5 | 4.27 m | 2.92 m | 4.27 m x 2.92 m |
| Lower Level | Recreational, Games Room | 5.38 m | 3.2 m | 5.38 m x 3.2 m |
| Main Level | Living Room | 6.04 m | 3.02 m | 6.04 m x 3.02 m |
| Main Level | Dining Room | 6.04 m | 3.02 m | 6.04 m x 3.02 m |
| Main Level | Kitchen | 4.31 m | 3.42 m | 4.31 m x 3.42 m |
| Main Level | Family Room | 4.38 m | 3.4 m | 4.38 m x 3.4 m |
Deena Rizwan
Broker
251 North Service Rd #102
Oakville, Ontario L6M 3E7

