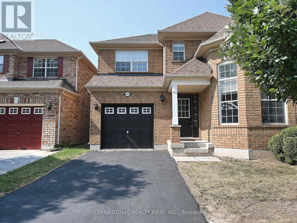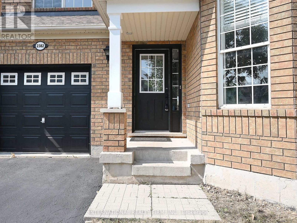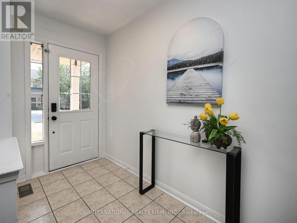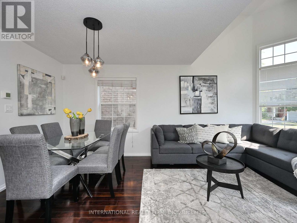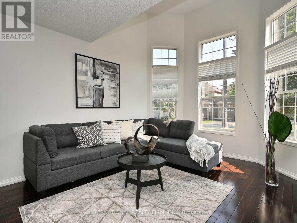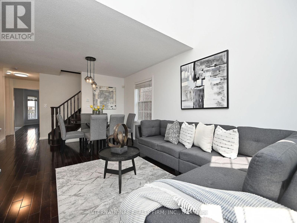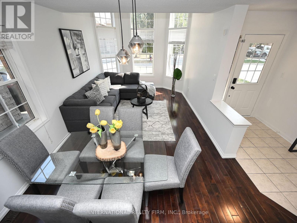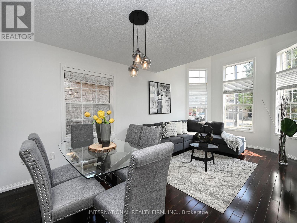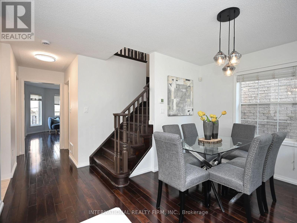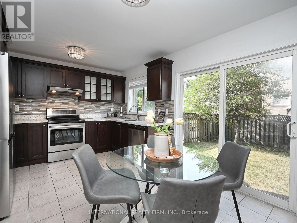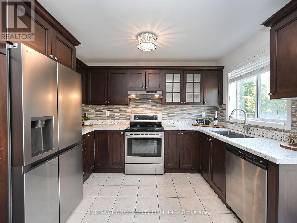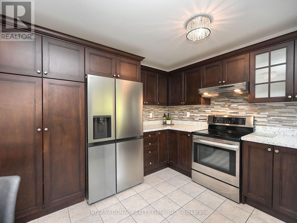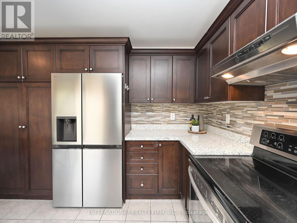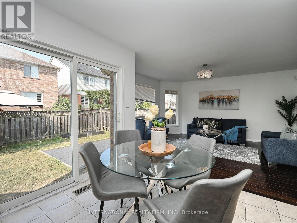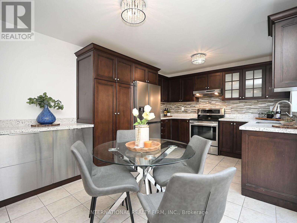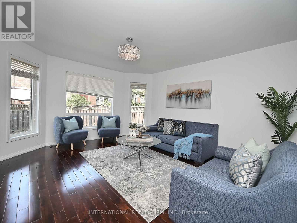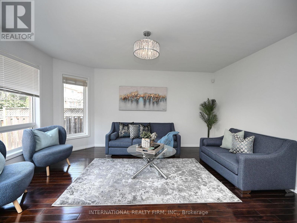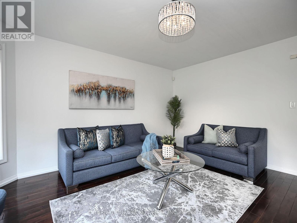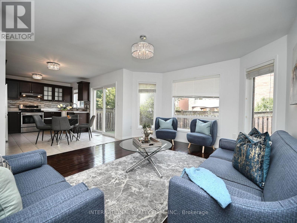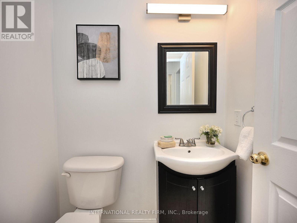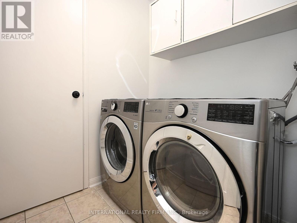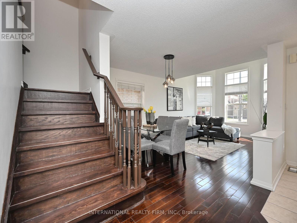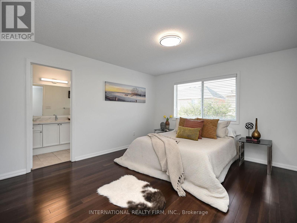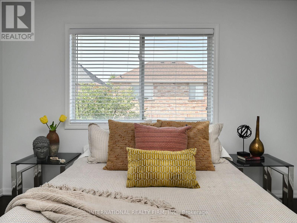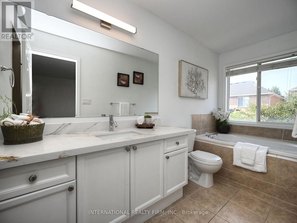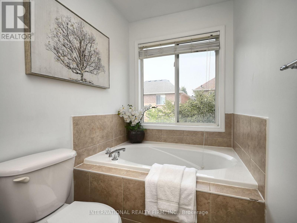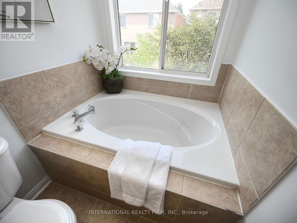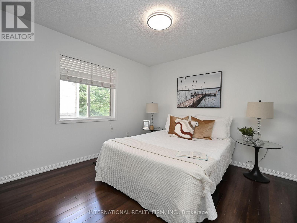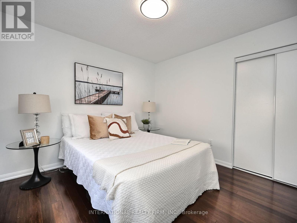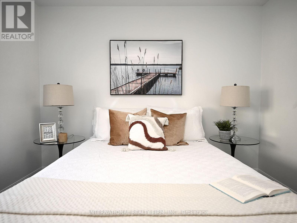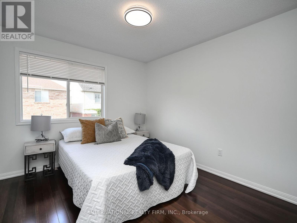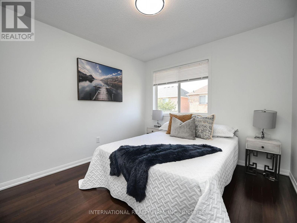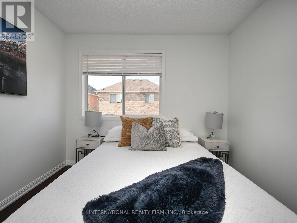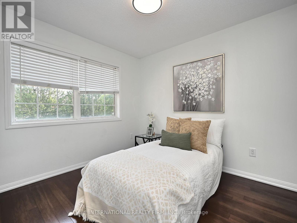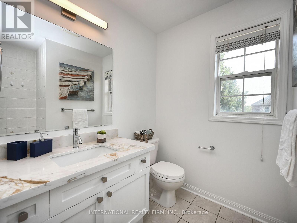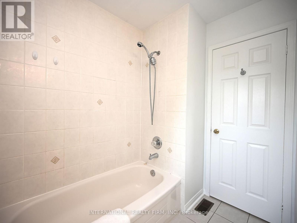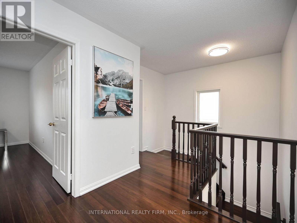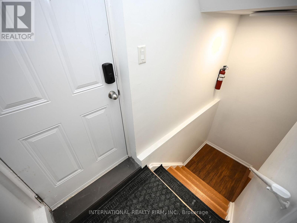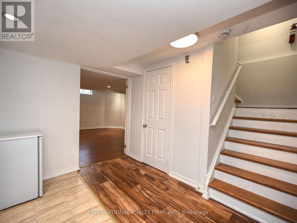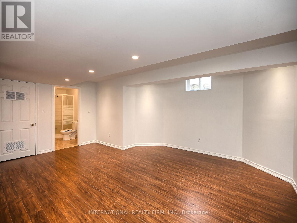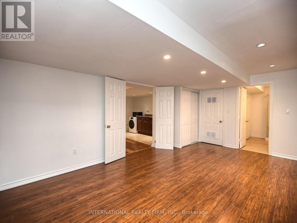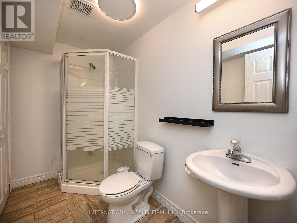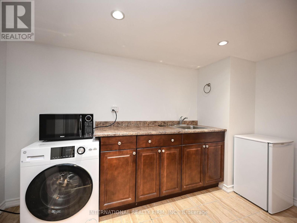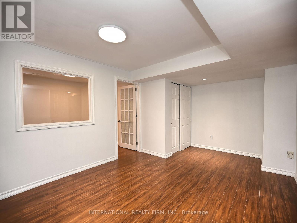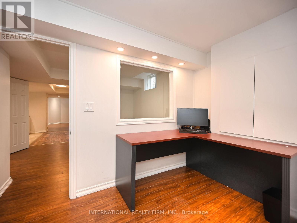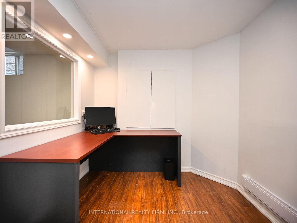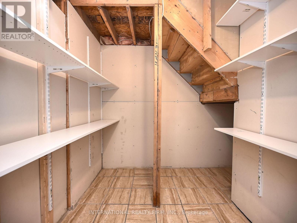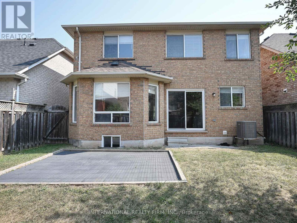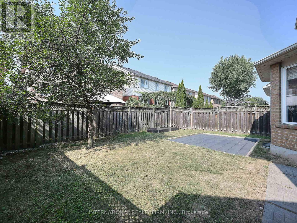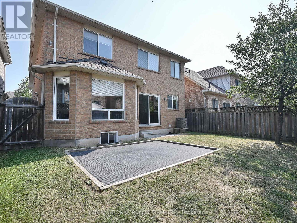2382 Falkland Crescent Oakville, Ontario L6M 4Y1
$1,400,000
SIMPLY ELGANT STYLISH SUN-FILLED 4 BEDROOM open-concept floor plan on child safe Crescent in demand WESTOAK TRAILS! Short distance to Oakville hospital. Gleaming DARK Walnut hardwood in Living/Dining Rm Combination & Family Room, Vaulted Ceiling & large sunny Palladium Window in Living Room. Stunning Sun-Filled MAPLE KITCHEN with Built In Stainless Steel APPLIANCES, Upper Valance, Backsplash, extended Pantry, Ceramic Floors! Walk-Out from Breakfast Room to fully fenced REAR YARD upper floor is Pristine! with hardwood; gorgeous and spacious Bedrooms include Master Retreat with 4 piece SPA BATH with separate shower and soaker tub! Spacious 2nd 4/piece Bath& linen closet...Inside Entry to Garage & Main Floor Laundry are bonus! Lower Level Legally finished Basement, and Legally permitted separate entrance, boasting 2 generous bedrooms, a kitchen, a 4 piece washroom, Laundry and small office. Located in desirable pocket in short distance to excellent Hospital, schools, shopping, Restaurants & Boutiques, Amenities & Services, Shoppers Drug, Starbucks, French Immersion School, Oakville Soccer Club, Splash Pad & Park, etc. Nothing to do but move in and live, work and enjoy! (id:60365)
Property Details
| MLS® Number | W12348094 |
| Property Type | Single Family |
| Community Name | 1022 - WT West Oak Trails |
| EquipmentType | Water Heater |
| Features | Carpet Free |
| ParkingSpaceTotal | 2 |
| RentalEquipmentType | Water Heater |
Building
| BathroomTotal | 4 |
| BedroomsAboveGround | 4 |
| BedroomsBelowGround | 2 |
| BedroomsTotal | 6 |
| Appliances | Garage Door Opener Remote(s), Central Vacuum, Dishwasher, Dryer, Stove, Washer, Window Coverings, Refrigerator |
| BasementDevelopment | Finished |
| BasementFeatures | Walk Out, Separate Entrance |
| BasementType | N/a (finished), N/a |
| ConstructionStyleAttachment | Detached |
| CoolingType | Central Air Conditioning |
| ExteriorFinish | Brick |
| FoundationType | Concrete |
| HalfBathTotal | 1 |
| HeatingFuel | Natural Gas |
| HeatingType | Forced Air |
| StoriesTotal | 2 |
| SizeInterior | 1500 - 2000 Sqft |
| Type | House |
| UtilityWater | Municipal Water |
Parking
| Attached Garage | |
| Garage |
Land
| Acreage | No |
| Sewer | Sanitary Sewer |
| SizeDepth | 80 Ft ,4 In |
| SizeFrontage | 36 Ft ,1 In |
| SizeIrregular | 36.1 X 80.4 Ft |
| SizeTotalText | 36.1 X 80.4 Ft |
| ZoningDescription | Residential |
Rooms
| Level | Type | Length | Width | Dimensions |
|---|---|---|---|---|
| Second Level | Bedroom 4 | 3.4 m | 3.04 m | 3.4 m x 3.04 m |
| Second Level | Primary Bedroom | 4.14 m | 3.88 m | 4.14 m x 3.88 m |
| Second Level | Bedroom 2 | 3.58 m | 3.04 m | 3.58 m x 3.04 m |
| Second Level | Bedroom 3 | 3.27 m | 3.22 m | 3.27 m x 3.22 m |
| Basement | Bedroom | 5.19 m | 4.03 m | 5.19 m x 4.03 m |
| Basement | Bedroom 2 | 4.6 m | 3.06 m | 4.6 m x 3.06 m |
| Basement | Kitchen | 3.04 m | 2.8 m | 3.04 m x 2.8 m |
| Main Level | Dining Room | 3.04 m | 3.27 m | 3.04 m x 3.27 m |
| Main Level | Living Room | 2.71 m | 3.27 m | 2.71 m x 3.27 m |
| Main Level | Family Room | 4.54 m | 3.93 m | 4.54 m x 3.93 m |
| Main Level | Kitchen | 4.69 m | 3.32 m | 4.69 m x 3.32 m |
Hesham El Shaboury
Salesperson
55 Village Centre Ct. Unit 200
Mississauga, Ontario L4Z 1S2

