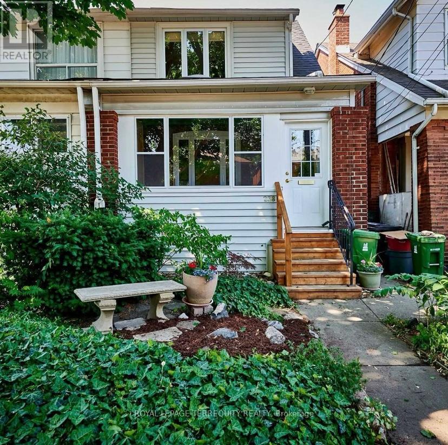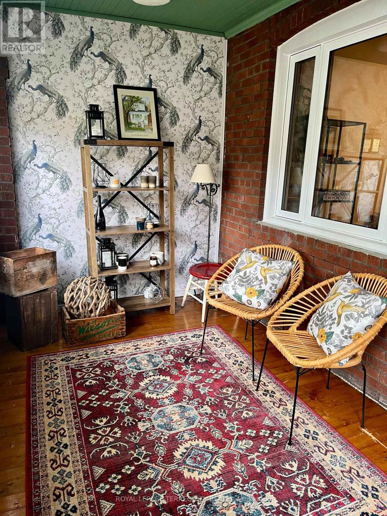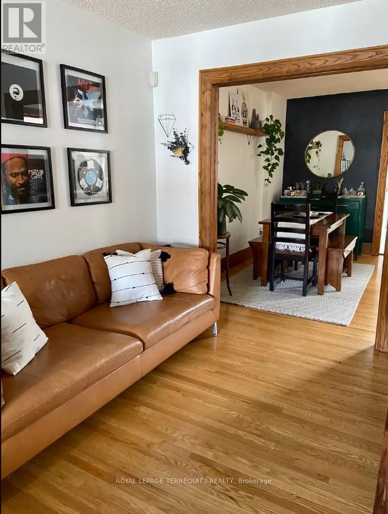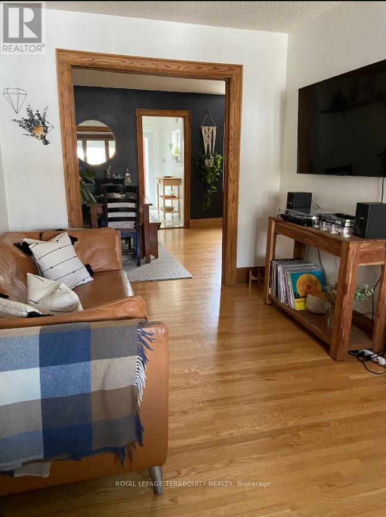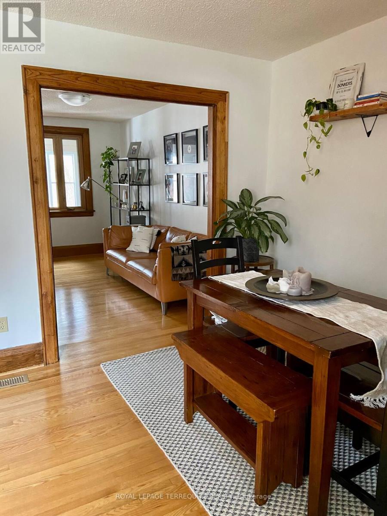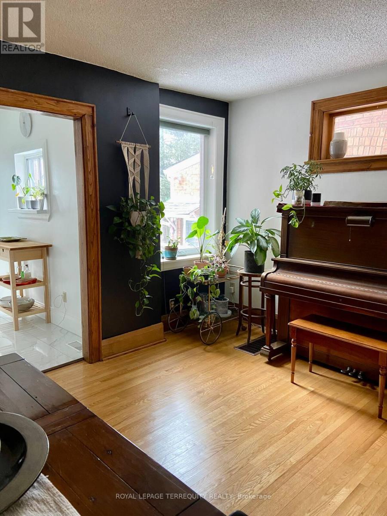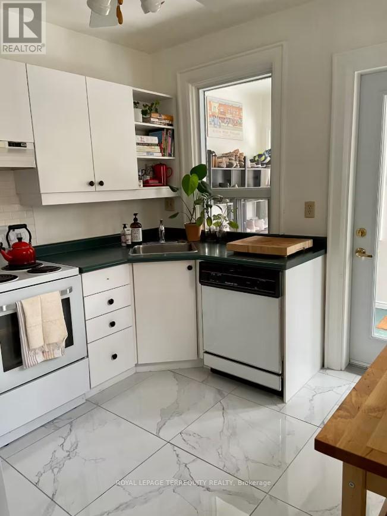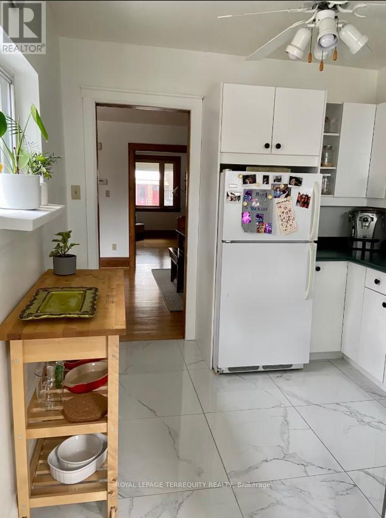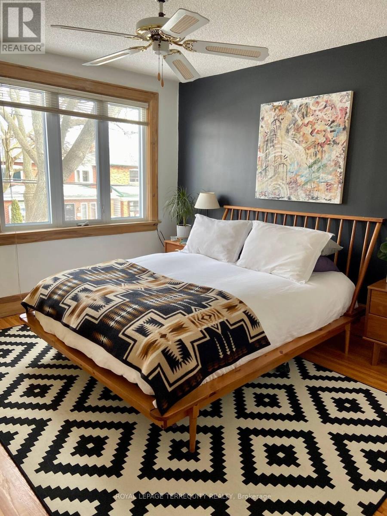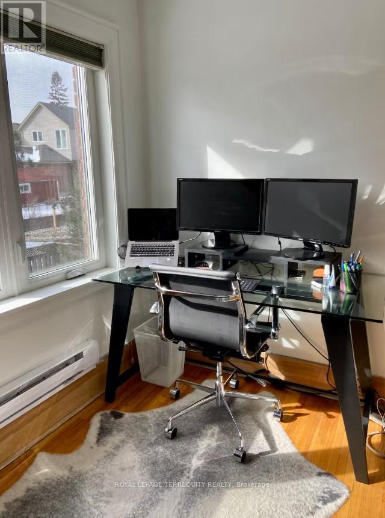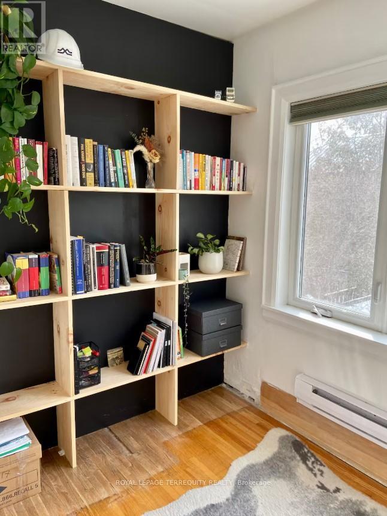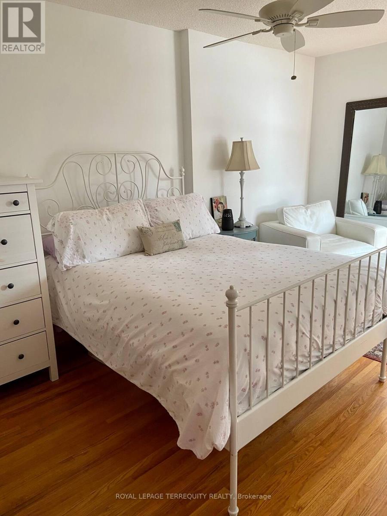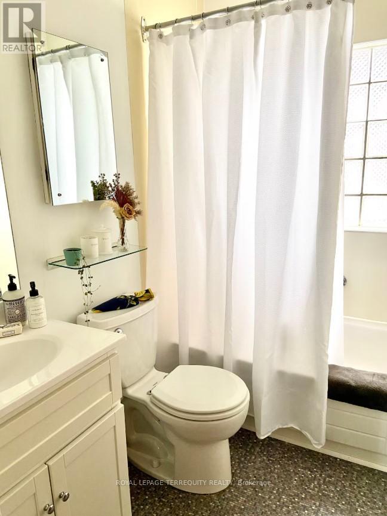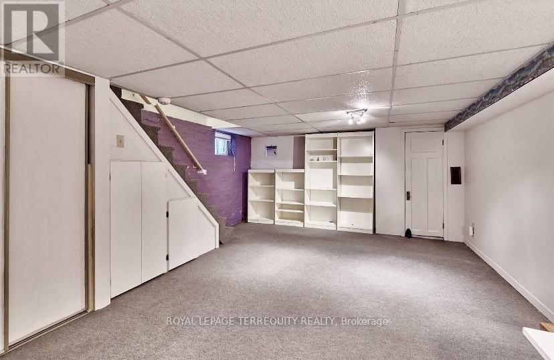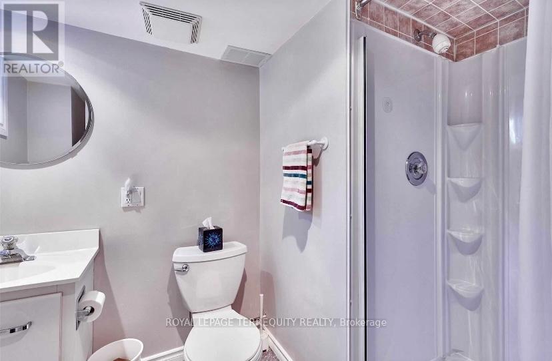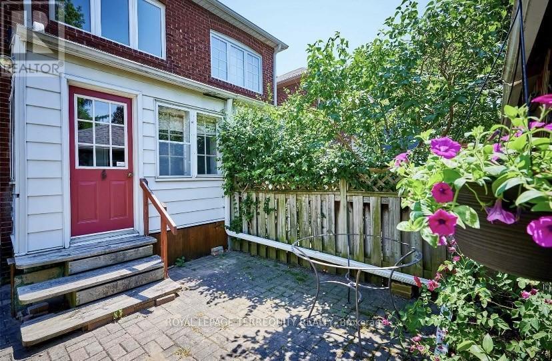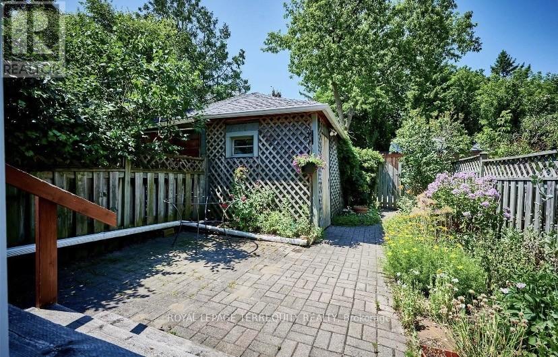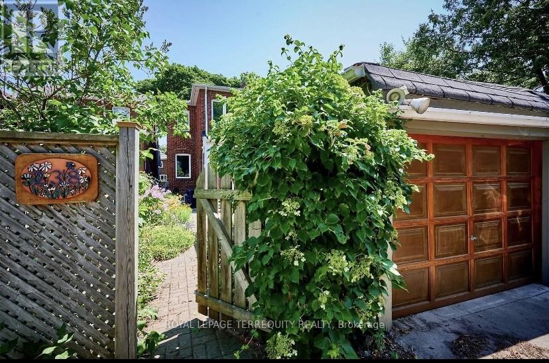238 Windermere Avenue Toronto, Ontario M6S 3K3
$4,800 Monthly
Welcome to this beautifully maintained 2-bedroom, 2-bathroom semi-detached home in the highly sought-after Village of Swansea. Fully furnished and thoughtfully designed, this home offers a perfect blend of comfort, style, and convenience. The main floor features a bright and inviting, sun-filled, all-season sun room, a beautiful and spacious living room, a lovely renovated kitchen, and a fabulous size dining room, ideal for both everyday living and entertaining. Walkout from the kitchen to an incredibly convenient mud room with shelving. Original restored oak hardwood floors, oak trim and French door and an oak staircase.... super charming!! Upstairs, you'll find two generously sized bedrooms with ample storage and a 4 piece bathroom. Primary bedroom has a convenient tandem office room filled with natural light. 2nd bedroom is a great size with a full closet and oodles of natural light. The detached garage offers great storage for garden implements, bikes, sporting equipment, and much more. Private laneway parking for 1 vehicle. Located in the heart of Swansea, enjoy a charming neighbourhood with tree-lined streets, parks, and easy access to the Humber River, High Park, shops, cafes, and public transit. Excellent walk score to all amenities. This home is beautifully appointed and is perfect for anyone looking for a turnkey living experience in one of Toronto's most desirable residential areas. Landlord would prefer a 2 year lease but 1 year will be considerable. Tenant is responsible for all utilities (gas, hydro, water/waste), cable/internet and garden maintenance and snow removal. (id:60365)
Property Details
| MLS® Number | W12503034 |
| Property Type | Single Family |
| Community Name | High Park-Swansea |
| AmenitiesNearBy | Park, Public Transit, Schools |
| CommunityFeatures | Community Centre |
| Features | Lane |
| ParkingSpaceTotal | 1 |
Building
| BathroomTotal | 2 |
| BedroomsAboveGround | 2 |
| BedroomsTotal | 2 |
| Age | 51 To 99 Years |
| Appliances | Water Heater, Dryer, Furniture, Stove, Washer, Refrigerator |
| BasementDevelopment | Partially Finished |
| BasementFeatures | Walk-up |
| BasementType | N/a (partially Finished), N/a |
| ConstructionStyleAttachment | Semi-detached |
| CoolingType | Central Air Conditioning |
| ExteriorFinish | Brick |
| FireProtection | Alarm System, Smoke Detectors |
| FlooringType | Hardwood, Tile, Concrete, Carpeted |
| FoundationType | Stone |
| HeatingFuel | Natural Gas |
| HeatingType | Forced Air |
| StoriesTotal | 2 |
| SizeInterior | 1100 - 1500 Sqft |
| Type | House |
| UtilityWater | Municipal Water |
Parking
| Detached Garage | |
| Garage |
Land
| Acreage | No |
| FenceType | Fenced Yard |
| LandAmenities | Park, Public Transit, Schools |
| Sewer | Sanitary Sewer |
| SizeDepth | 110 Ft |
| SizeFrontage | 17 Ft ,6 In |
| SizeIrregular | 17.5 X 110 Ft |
| SizeTotalText | 17.5 X 110 Ft |
| SurfaceWater | Lake/pond |
Rooms
| Level | Type | Length | Width | Dimensions |
|---|---|---|---|---|
| Second Level | Primary Bedroom | 4.75 m | 2.5 m | 4.75 m x 2.5 m |
| Second Level | Office | 3.68 m | 3.4 m | 3.68 m x 3.4 m |
| Second Level | Bedroom 2 | 3.1 m | 2.8 m | 3.1 m x 2.8 m |
| Basement | Laundry Room | 3.74 m | 2.44 m | 3.74 m x 2.44 m |
| Basement | Family Room | 6.4 m | 2.68 m | 6.4 m x 2.68 m |
| Main Level | Mud Room | 2.6 m | 1.42 m | 2.6 m x 1.42 m |
| Main Level | Living Room | 4.74 m | 3.4 m | 4.74 m x 3.4 m |
| Main Level | Dining Room | 4.1 m | 2.6 m | 4.1 m x 2.6 m |
| Main Level | Kitchen | 3.1 m | 2.8 m | 3.1 m x 2.8 m |
| Main Level | Sunroom | 2.7 m | 1.75 m | 2.7 m x 1.75 m |
Nutan Brown
Salesperson
3082 Bloor St., W.
Toronto, Ontario M8X 1C8

