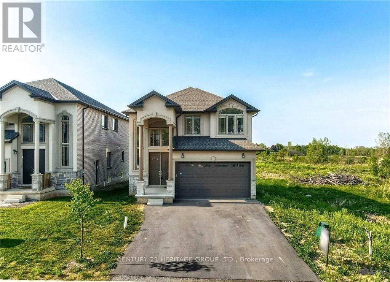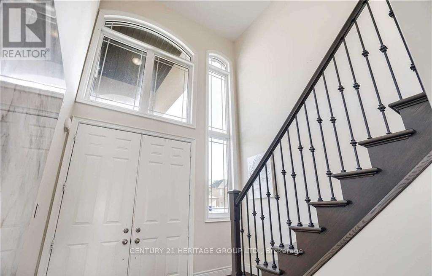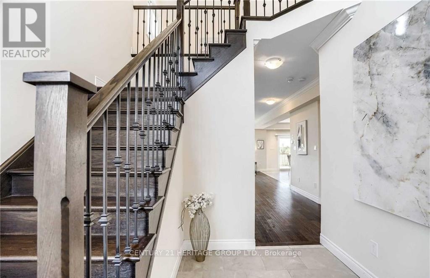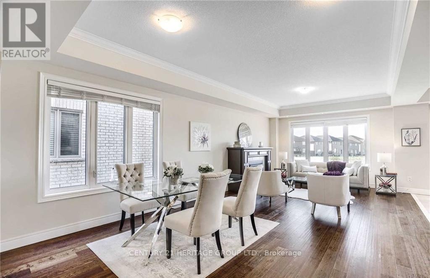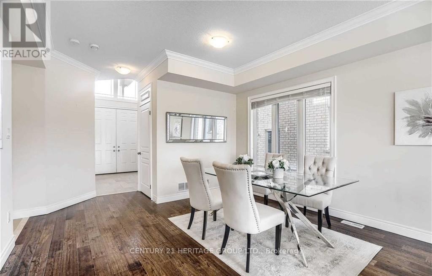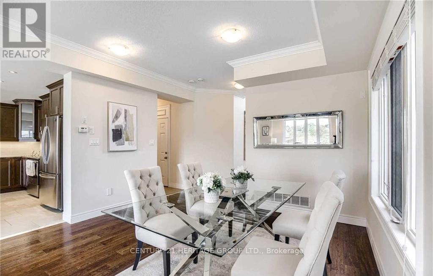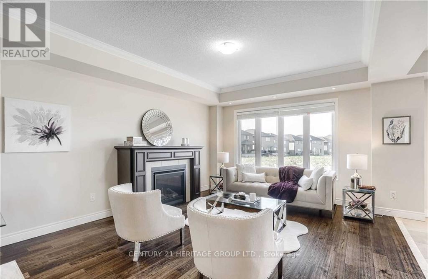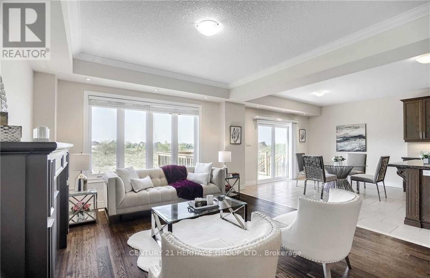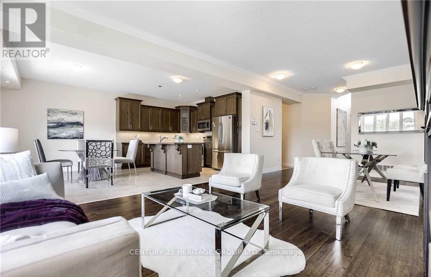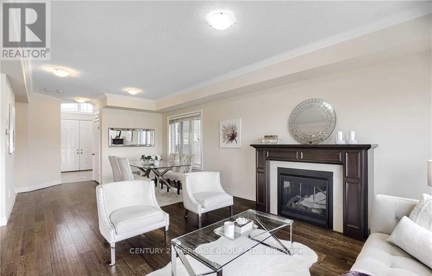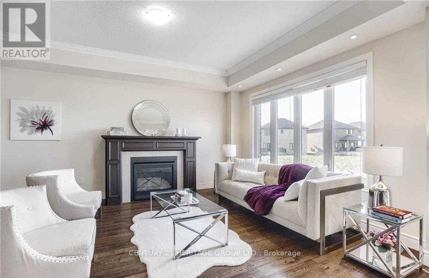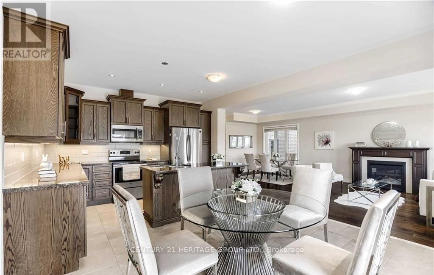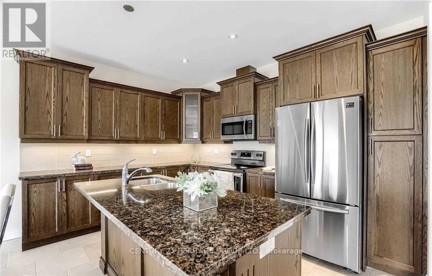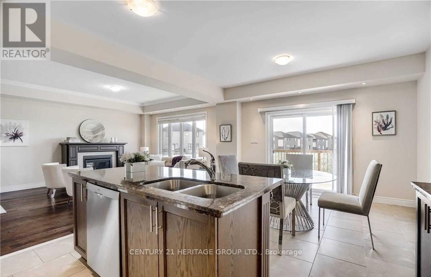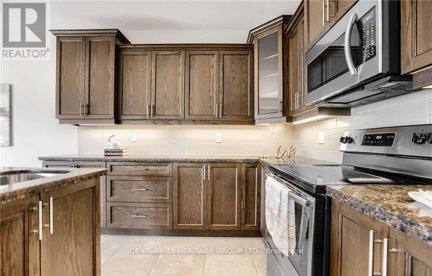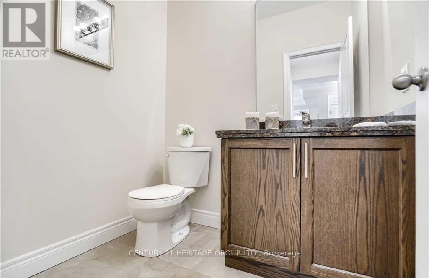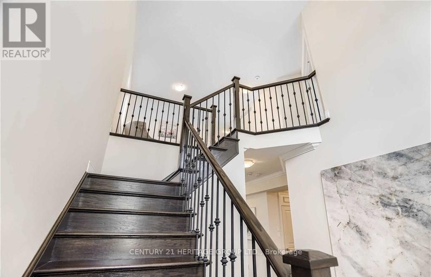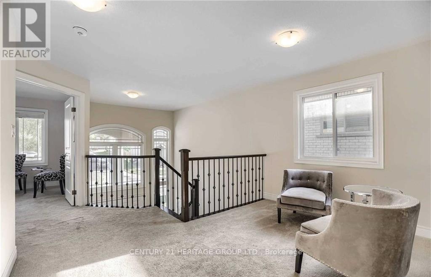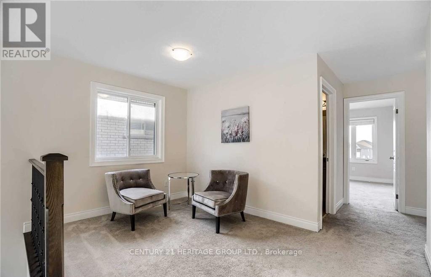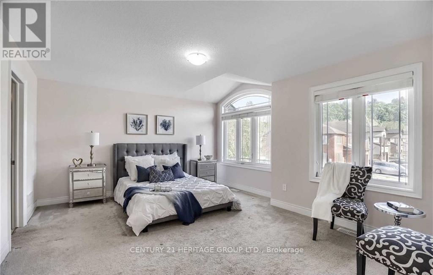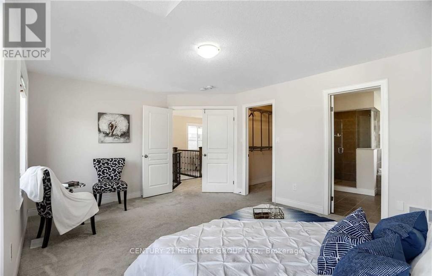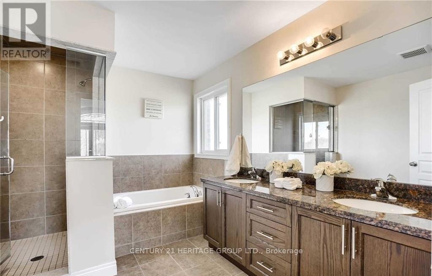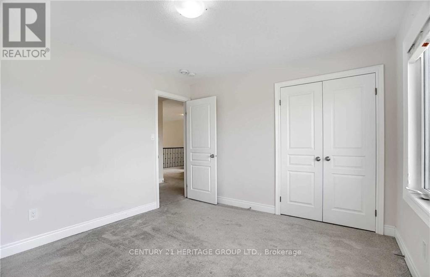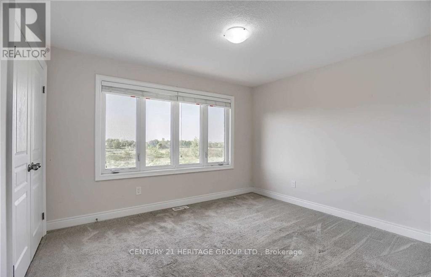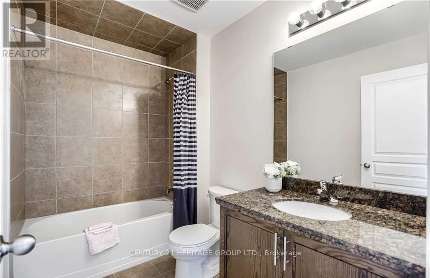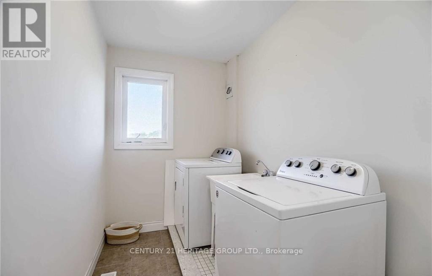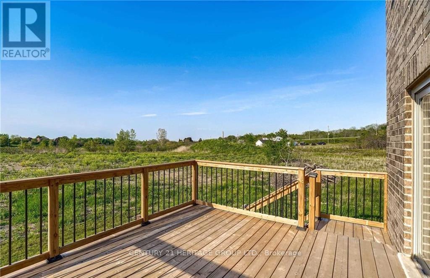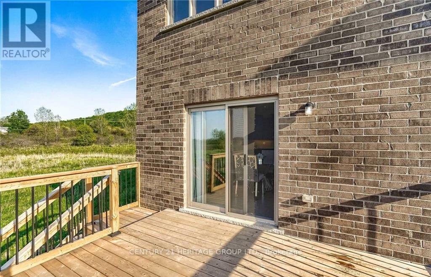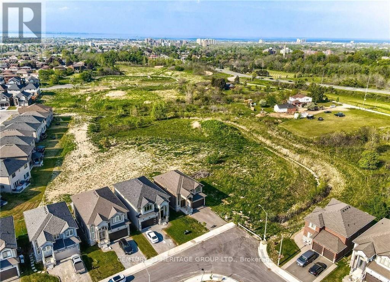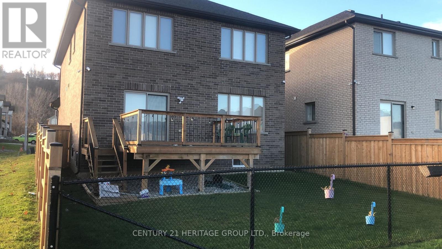238 Nashville Circle Hamilton, Ontario L8G 0B5
$3,500 Monthly
Welcome home! Sunlight fills the open-concept main floor, highlighting rich hardwood floors and a modern kitchen with granite counters, stainless-steel appliances, and a handy pantry. Upstairs, you'll find three roomy bedrooms plus a flexible den (or optional fourth bedroom), with convenient second-floor laundry. This home offers rare privacy, backing onto a future city park, a fenced-in yard, plus a two-car garage with inside entry and two driveway spaces. You're just minutes from the new GO station, major highways (QEW/RHVP), top schools, and everyday amenities. A stylish, move-in-ready space that feels like home right away. **Of note: the property does not include the basement but there's plenty of living space on the main and upper floors! (id:60365)
Property Details
| MLS® Number | X12571866 |
| Property Type | Single Family |
| Community Name | Gershome |
| AmenitiesNearBy | Hospital, Park, Schools |
| Features | Flat Site, Conservation/green Belt |
| ParkingSpaceTotal | 4 |
| Structure | Deck |
Building
| BathroomTotal | 3 |
| BedroomsAboveGround | 3 |
| BedroomsTotal | 3 |
| Age | New Building |
| Amenities | Fireplace(s) |
| BasementDevelopment | Unfinished |
| BasementFeatures | Separate Entrance |
| BasementType | N/a, N/a (unfinished) |
| ConstructionStyleAttachment | Detached |
| CoolingType | Central Air Conditioning |
| ExteriorFinish | Brick |
| FireplacePresent | Yes |
| FireplaceTotal | 1 |
| FlooringType | Hardwood |
| FoundationType | Poured Concrete |
| HalfBathTotal | 1 |
| HeatingFuel | Natural Gas |
| HeatingType | Forced Air |
| StoriesTotal | 2 |
| SizeInterior | 2000 - 2500 Sqft |
| Type | House |
| UtilityWater | Municipal Water |
Parking
| Garage |
Land
| Acreage | No |
| FenceType | Fenced Yard |
| LandAmenities | Hospital, Park, Schools |
| Sewer | Sanitary Sewer |
| SizeTotalText | Under 1/2 Acre |
Rooms
| Level | Type | Length | Width | Dimensions |
|---|---|---|---|---|
| Second Level | Primary Bedroom | 5.11 m | 4.14 m | 5.11 m x 4.14 m |
| Second Level | Bedroom | 3.68 m | 3.33 m | 3.68 m x 3.33 m |
| Second Level | Bedroom | 3.68 m | 3.33 m | 3.68 m x 3.33 m |
| Second Level | Den | 3.89 m | 3.78 m | 3.89 m x 3.78 m |
| Main Level | Living Room | 7.98 m | 4.09 m | 7.98 m x 4.09 m |
| Main Level | Dining Room | 7.06 m | 4.08 m | 7.06 m x 4.08 m |
| Main Level | Kitchen | 3.99 m | 3.17 m | 3.99 m x 3.17 m |
| Main Level | Bathroom | Measurements not available | ||
| Main Level | Eating Area | 3.99 m | 3.38 m | 3.99 m x 3.38 m |
Utilities
| Cable | Available |
| Electricity | Installed |
| Sewer | Installed |
https://www.realtor.ca/real-estate/29131779/238-nashville-circle-hamilton-gershome-gershome
Wendy Wolfe
Salesperson
209 Limeridge Rd East #2b
Hamilton, Ontario L9A 2S6

