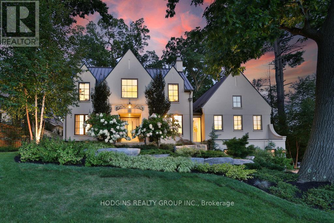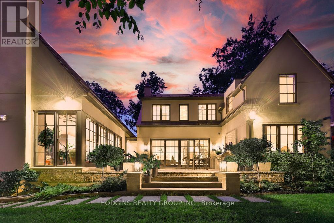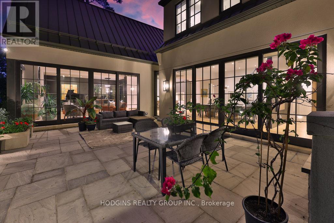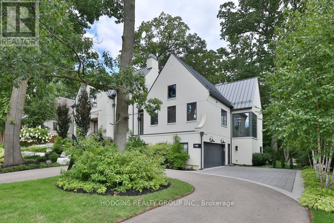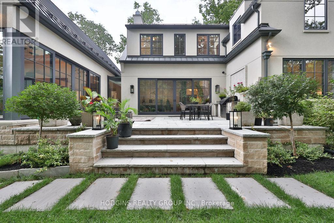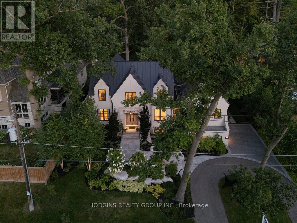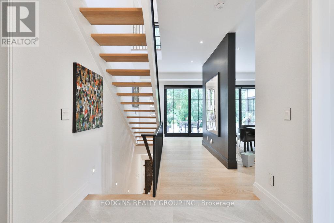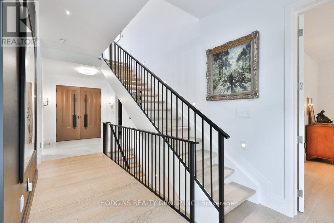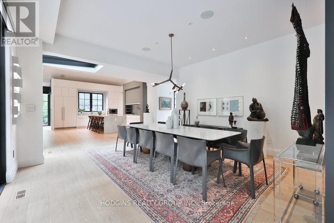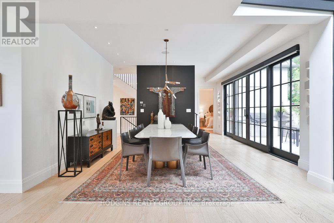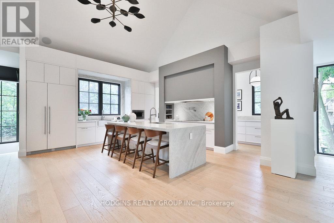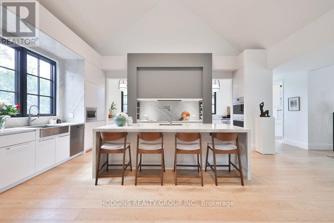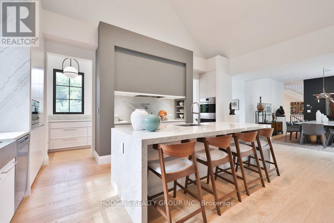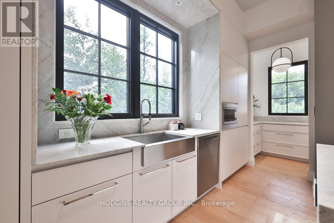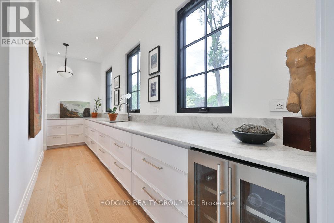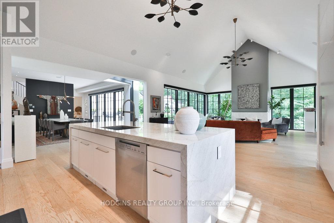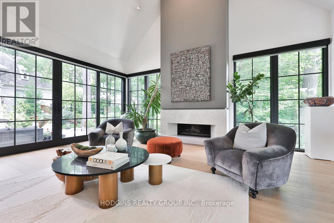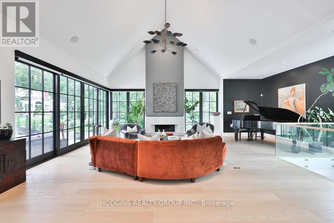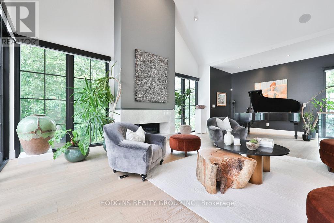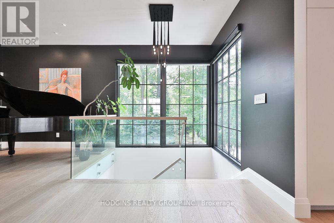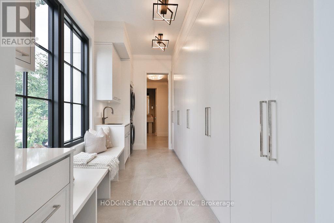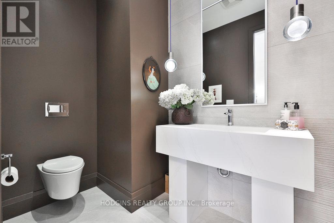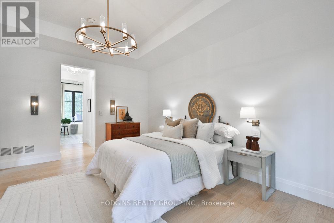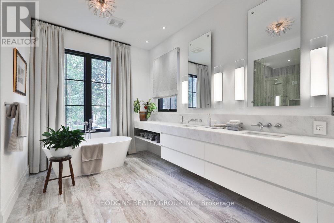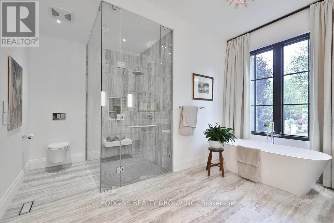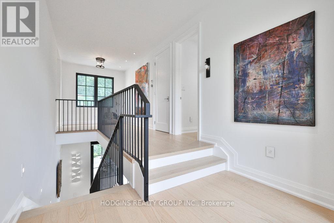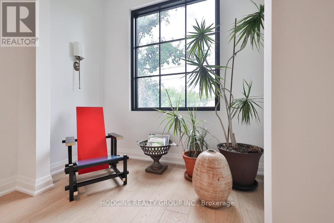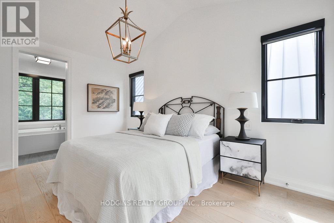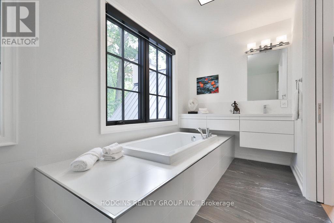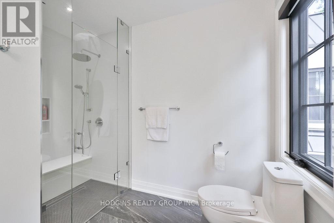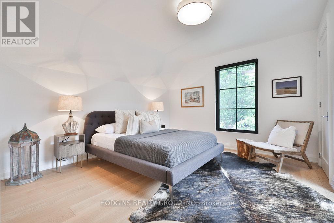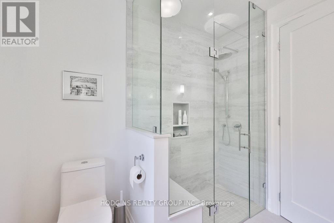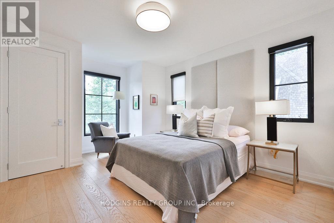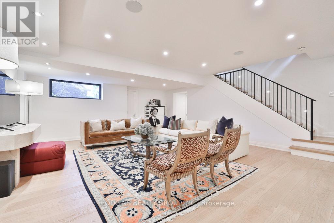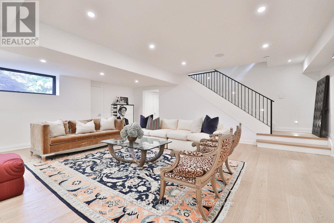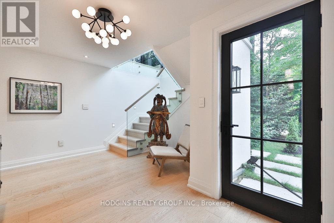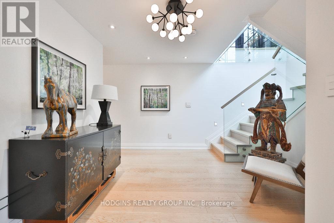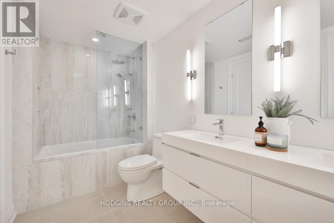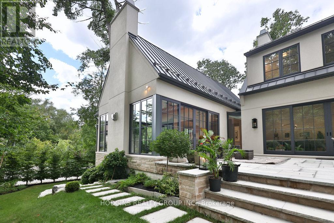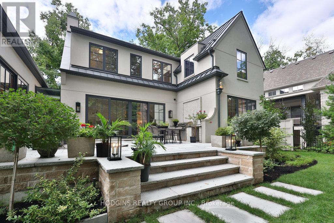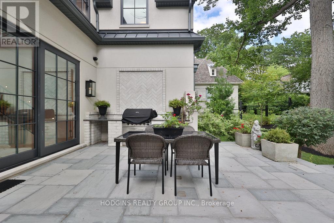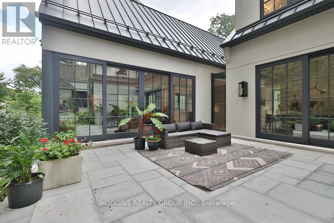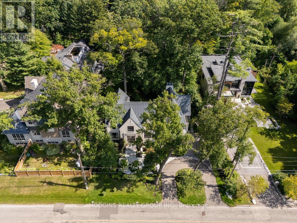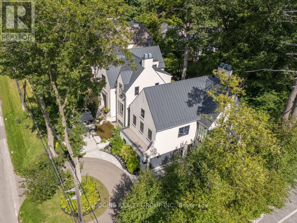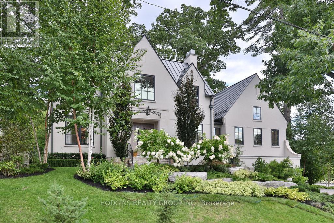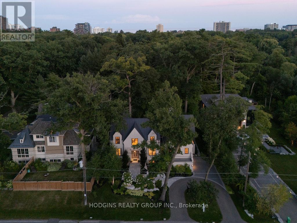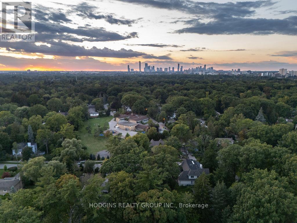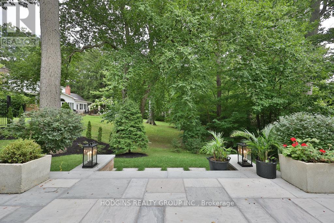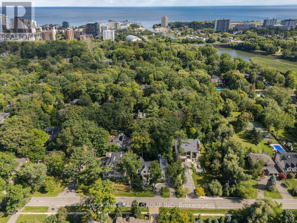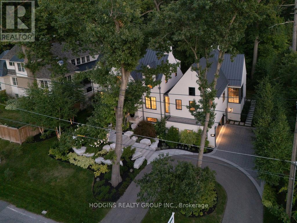238 Mineola Road W Mississauga, Ontario L5G 2C9
$4,975,000
Custom Masterpiece in Prestigious Mineola West by architect Lauren Boyer. A residence of distinction where design, craftsmanship & setting converge. Main floor Primary Bedroom retreat anchors a flowing layout with heated white oak floors, dramatic ceilings and expansive windows framing wooded views. Gourmet kitchen finished in exquisite Taj Mahal quartzite with oversized island, custom cabinetry, professional-grade appliances & separate prep kitchen and mudroom with laundry. The inspiring Great Room shares magnificent open vaulted ceilings with the kitchen, and offers a relaxing lounge vibe with vibrant fireplace and grand piano niche/library. Walkout to entertainers terrace complete with outdoor kitchen and gas grill. Bespoke entry doors by Brenlo bring you to elegant dining and living spaces with curated lighting by Top Brass, and refined attention to every detail. The raised lower level features an expansive recreation lounge with heated floor and an additional bedroom/office with full bath, abundant storage, and a separate entrance. The second floor has an additional master suite, plus two more bedrooms, a full bath, laundry, and ample storage.Exterior features a stately & durable metal roof, in-ground sprinklers, Landscape architect Mark Pettes, lush mature gardens & sought-after circular drive. A rare blend of modern luxury & timeless architecture in one of South Mississaugas most coveted enclaves. Over 5500sf of luxury living space on premium 100ft frontage. Close to Kenollie Public School, a 5-minute walk to the Credit River, 10-minute walk to the Go Train, or a 20-minute walk to the lakefront. (id:60365)
Open House
This property has open houses!
5:00 pm
Ends at:7:30 pm
Property Details
| MLS® Number | W12382393 |
| Property Type | Single Family |
| Community Name | Mineola |
| AmenitiesNearBy | Park, Public Transit, Schools |
| Features | Wooded Area |
| ParkingSpaceTotal | 8 |
Building
| BathroomTotal | 5 |
| BedroomsAboveGround | 4 |
| BedroomsBelowGround | 1 |
| BedroomsTotal | 5 |
| Amenities | Fireplace(s) |
| Appliances | Garage Door Opener Remote(s), Cooktop, Dishwasher, Dryer, Oven, Washer, Window Coverings, Refrigerator |
| BasementDevelopment | Finished |
| BasementFeatures | Walk Out |
| BasementType | N/a (finished) |
| ConstructionStyleAttachment | Detached |
| CoolingType | Central Air Conditioning |
| ExteriorFinish | Stucco, Brick Veneer |
| FireplacePresent | Yes |
| FireplaceTotal | 1 |
| FlooringType | Hardwood |
| FoundationType | Poured Concrete |
| HalfBathTotal | 1 |
| HeatingFuel | Natural Gas |
| HeatingType | Forced Air |
| StoriesTotal | 2 |
| SizeInterior | 3500 - 5000 Sqft |
| Type | House |
| UtilityWater | Municipal Water |
Parking
| Attached Garage | |
| Garage |
Land
| Acreage | No |
| LandAmenities | Park, Public Transit, Schools |
| Sewer | Sanitary Sewer |
| SizeDepth | 100 Ft |
| SizeFrontage | 100 Ft |
| SizeIrregular | 100 X 100 Ft |
| SizeTotalText | 100 X 100 Ft |
| SurfaceWater | Lake/pond |
Rooms
| Level | Type | Length | Width | Dimensions |
|---|---|---|---|---|
| Lower Level | Recreational, Games Room | 7.35 m | 5.83 m | 7.35 m x 5.83 m |
| Lower Level | Bedroom | 3.53 m | 6.36 m | 3.53 m x 6.36 m |
| Lower Level | Utility Room | 2.46 m | 2.99 m | 2.46 m x 2.99 m |
| Lower Level | Other | 8.74 m | 4.19 m | 8.74 m x 4.19 m |
| Main Level | Dining Room | 5.28 m | 5.8 m | 5.28 m x 5.8 m |
| Main Level | Great Room | 8.81 m | 6.13 m | 8.81 m x 6.13 m |
| Main Level | Kitchen | 2 m | 6.13 m | 2 m x 6.13 m |
| Main Level | Eating Area | 2 m | 6.13 m | 2 m x 6.13 m |
| Main Level | Office | 3.85 m | 2.03 m | 3.85 m x 2.03 m |
| Main Level | Pantry | 1.52 m | 6.13 m | 1.52 m x 6.13 m |
| Main Level | Mud Room | 2.29 m | 4.57 m | 2.29 m x 4.57 m |
| Main Level | Primary Bedroom | 5.41 m | 4.57 m | 5.41 m x 4.57 m |
| Upper Level | Bedroom 4 | 3.86 m | 3.84 m | 3.86 m x 3.84 m |
| Upper Level | Bedroom 2 | 4.98 m | 3.35 m | 4.98 m x 3.35 m |
| Upper Level | Bedroom 3 | 3.91 m | 4.57 m | 3.91 m x 4.57 m |
https://www.realtor.ca/real-estate/28816903/238-mineola-road-w-mississauga-mineola-mineola
James S. Hodgins
Broker of Record
1900 Dundas St. W. #26
Mississauga, Ontario L5K 1P9

