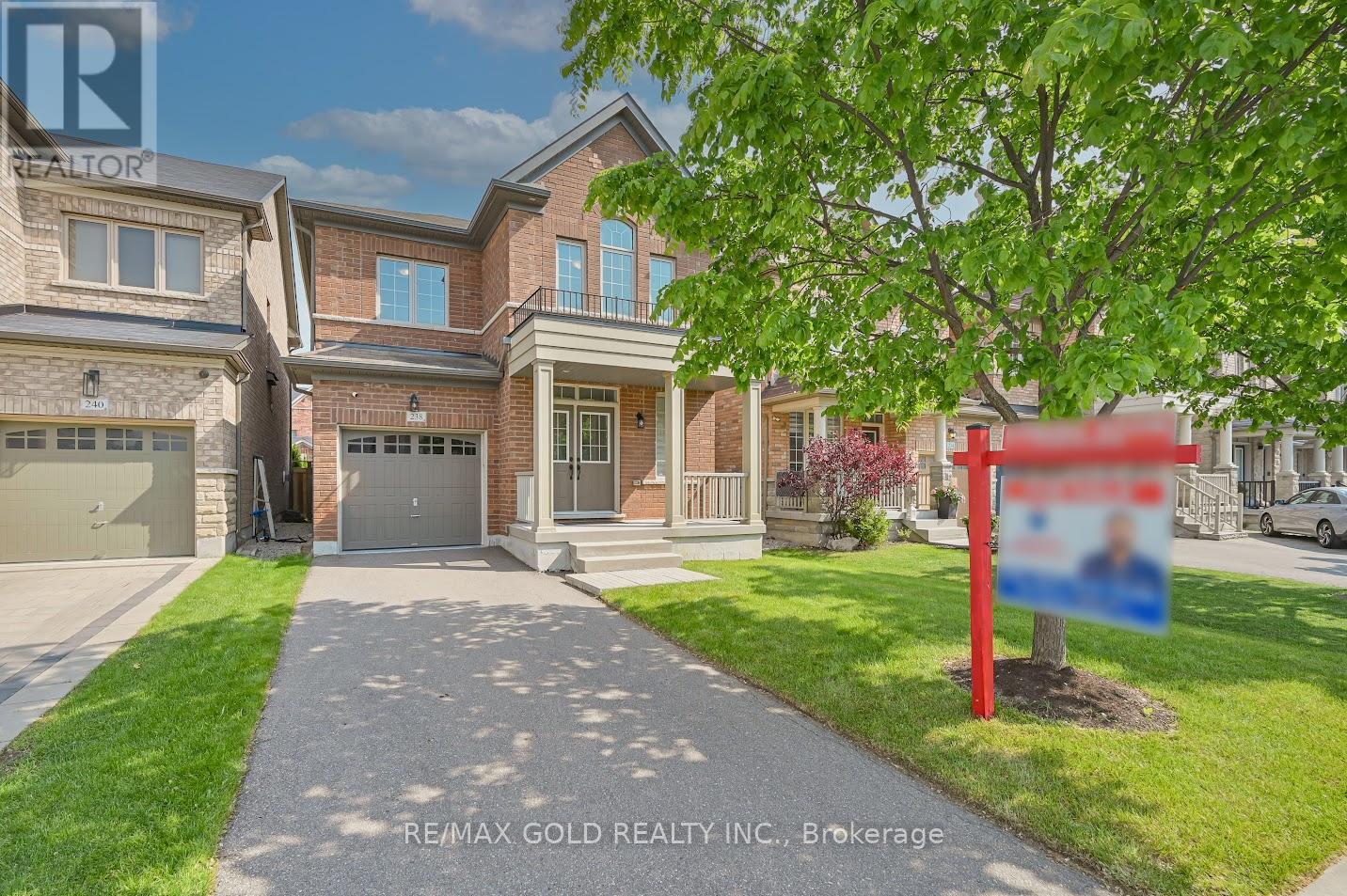238 Kincardine Street Vaughan, Ontario L4H 4H9
$1,499,500
10 Reasons to Fall in Love with this HOME1. Detached Home with 3 Spacious Bedrooms with Multiple Walk-in closets: Perfect for your family's comfort and relaxation.2. 2 Full Bathrooms on the Second Floor, Including a Luxurious Ensuite: Convenience and privacy for the whole family.3. Freshly Painted: Move-in ready with a clean, modern look to welcome you home.4. Newly Laid Grass: A lush, green lawn ideal for outdoor enjoyment and curb appeal.5. Quiet, Family-Friendly Kleinburg Neighborhood: Peaceful surroundings perfect for raising kids or enjoying serene evenings.6. No Sidewalk: Extra driveway space for additional parking and convenience.7. Convenient Layout with a Powder Room on the Main Floor: Designed for practical, everydayliving.8. Top-Rated Schools Nearby: A dream for families looking to provide the best for theirchildren.9. Close to Shopping and Amenities: Longos Grocery Store and other busy conveniences just minutes away.10. Easy Access to Highway 427: Seamless connectivity for commuters and travelers. This home is ideal for families seeking comfort and convenience in the prestigious Kleinburg community in Vaughan. Whether you're starting fresh or upgrading, 238 Kincardine St. offers everything you need in a forever home. Don't miss this chance to settle in one of Vaughan's most desirable areas! (id:60365)
Property Details
| MLS® Number | N12220695 |
| Property Type | Single Family |
| Community Name | Kleinburg |
| ParkingSpaceTotal | 3 |
Building
| BathroomTotal | 6 |
| BedroomsAboveGround | 3 |
| BedroomsTotal | 3 |
| Appliances | Garage Door Opener Remote(s), Water Heater, Dishwasher, Range, Stove, Refrigerator |
| BasementDevelopment | Unfinished |
| BasementType | N/a (unfinished) |
| ConstructionStyleAttachment | Detached |
| CoolingType | Central Air Conditioning |
| ExteriorFinish | Brick |
| FireplacePresent | Yes |
| FlooringType | Tile, Hardwood |
| HalfBathTotal | 1 |
| HeatingFuel | Natural Gas |
| HeatingType | Forced Air |
| StoriesTotal | 2 |
| SizeInterior | 2000 - 2500 Sqft |
| Type | House |
| UtilityWater | Municipal Water |
Parking
| Attached Garage | |
| Garage |
Land
| Acreage | No |
| Sewer | Sanitary Sewer |
| SizeDepth | 89 Ft ,2 In |
| SizeFrontage | 30 Ft ,2 In |
| SizeIrregular | 30.2 X 89.2 Ft |
| SizeTotalText | 30.2 X 89.2 Ft |
Rooms
| Level | Type | Length | Width | Dimensions |
|---|---|---|---|---|
| Second Level | Primary Bedroom | 4.63 m | 3.81 m | 4.63 m x 3.81 m |
| Second Level | Bedroom 2 | 3.35 m | 2.77 m | 3.35 m x 2.77 m |
| Second Level | Bedroom 3 | 3.39 m | 3.35 m | 3.39 m x 3.35 m |
| Second Level | Bathroom | Measurements not available | ||
| Second Level | Bathroom | Measurements not available | ||
| Second Level | Laundry Room | Measurements not available | ||
| Main Level | Kitchen | Measurements not available | ||
| Main Level | Family Room | 4.88 m | 3.39 m | 4.88 m x 3.39 m |
| Main Level | Living Room | 6.4 m | 3.39 m | 6.4 m x 3.39 m |
https://www.realtor.ca/real-estate/28468898/238-kincardine-street-vaughan-kleinburg-kleinburg
Jasmeet Warraich
Salesperson
2720 North Park Drive #201
Brampton, Ontario L6S 0E9






































