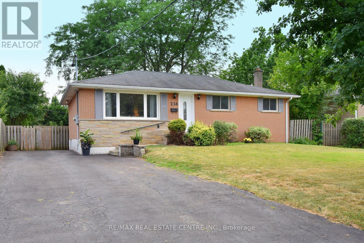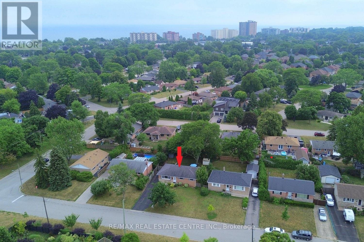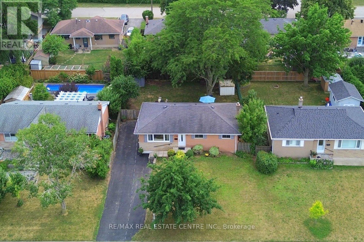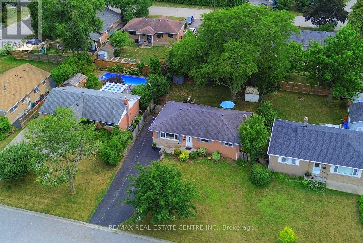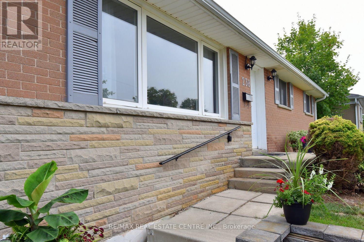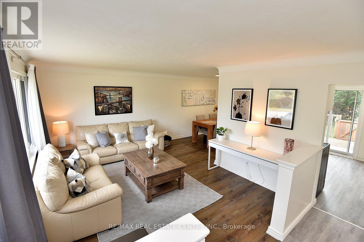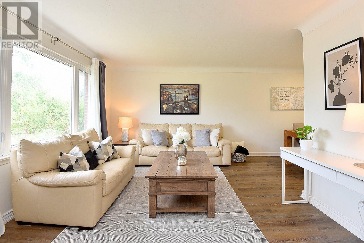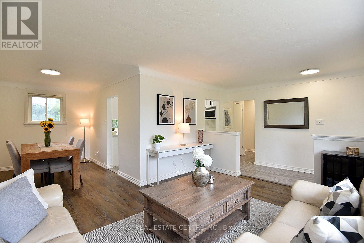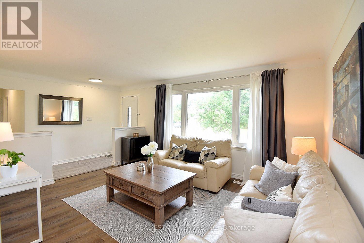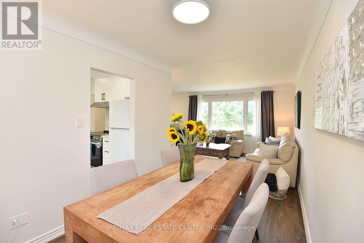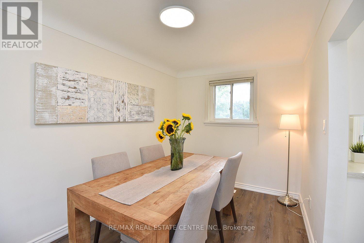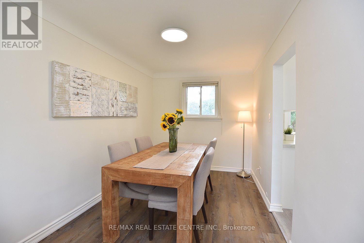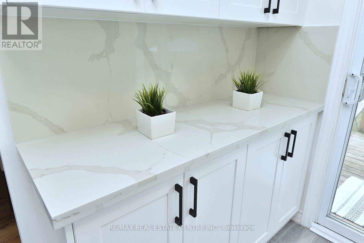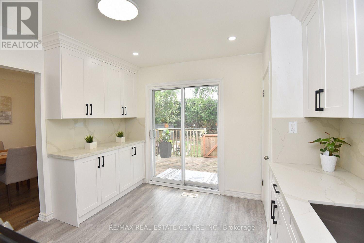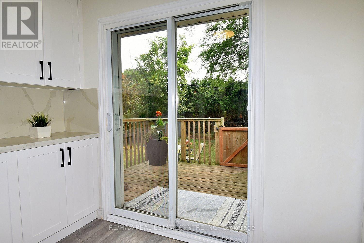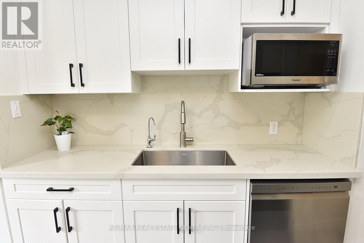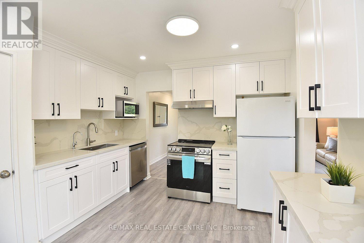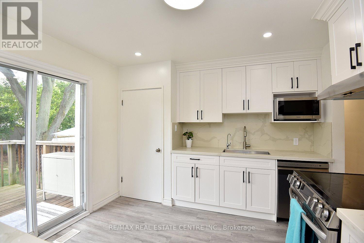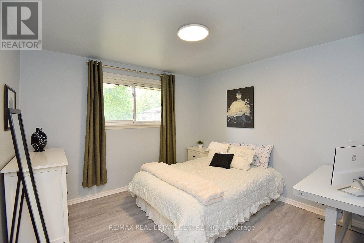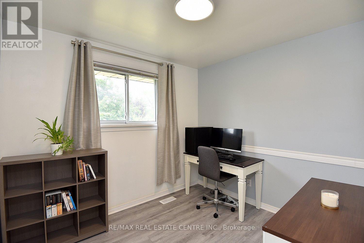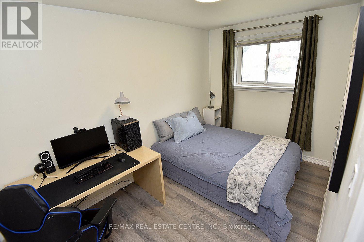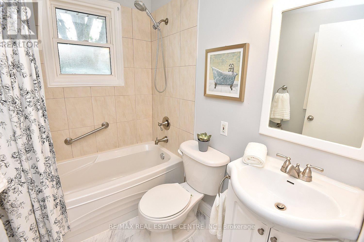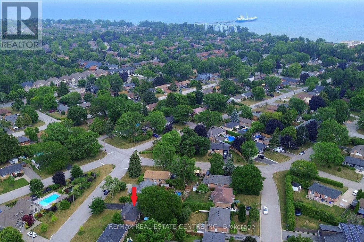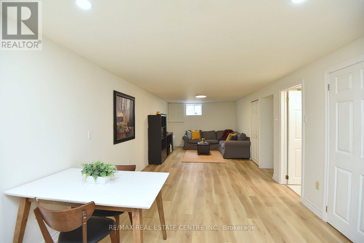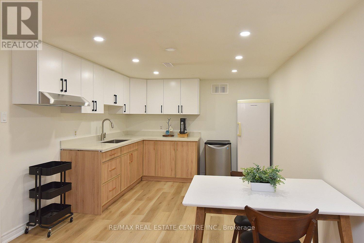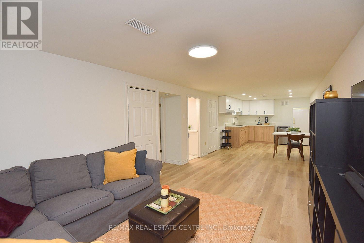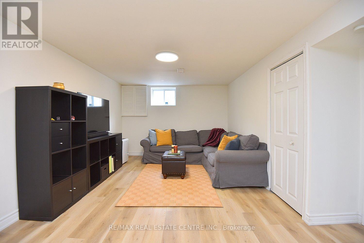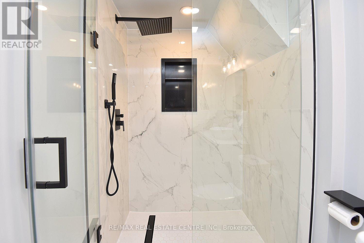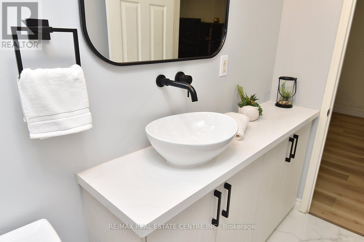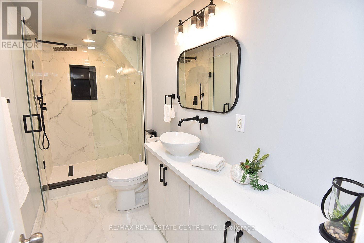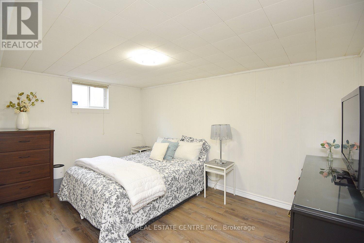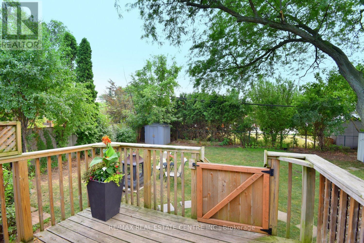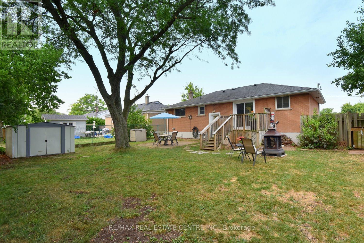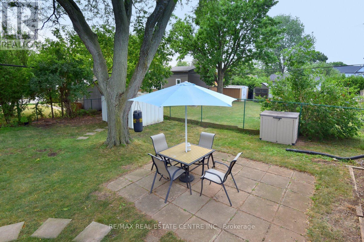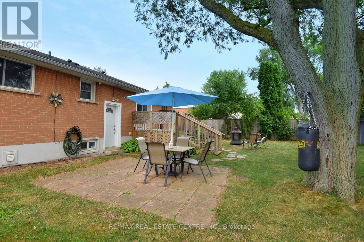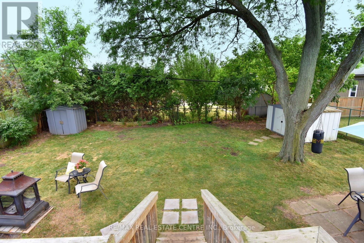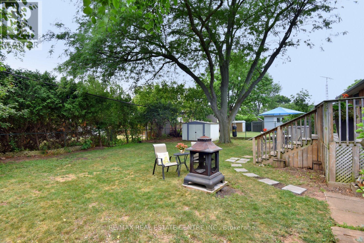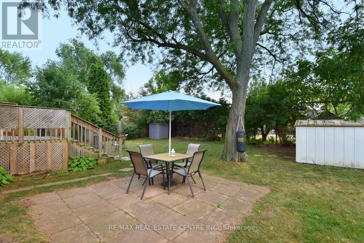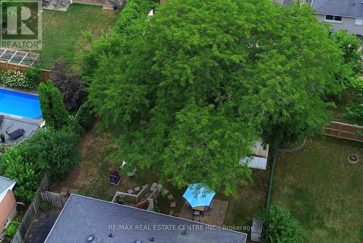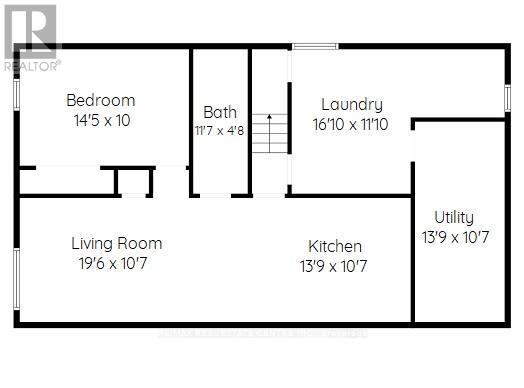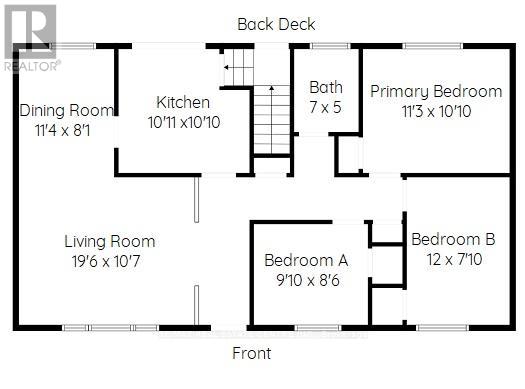238 Kent Crescent E Burlington, Ontario L7L 4T1
4 Bedroom
2 Bathroom
700 - 1100 sqft
Bungalow
Central Air Conditioning
Forced Air
$1,073,000
n/a (id:60365)
Open House
This property has open houses!
September
21
Sunday
Starts at:
2:00 pm
Ends at:4:00 pm
Property Details
| MLS® Number | W12412097 |
| Property Type | Single Family |
| Community Name | Appleby |
| AmenitiesNearBy | Park, Place Of Worship, Public Transit, Schools |
| Features | Wooded Area, Flat Site, Carpet Free |
| ParkingSpaceTotal | 5 |
| Structure | Deck, Shed |
Building
| BathroomTotal | 2 |
| BedroomsAboveGround | 3 |
| BedroomsBelowGround | 1 |
| BedroomsTotal | 4 |
| Age | 51 To 99 Years |
| Appliances | Water Heater, Dishwasher, Dryer, Microwave, Stove, Washer, Refrigerator |
| ArchitecturalStyle | Bungalow |
| BasementFeatures | Separate Entrance, Walk-up |
| BasementType | N/a |
| ConstructionStyleAttachment | Detached |
| CoolingType | Central Air Conditioning |
| ExteriorFinish | Brick |
| FoundationType | Block |
| HeatingFuel | Natural Gas |
| HeatingType | Forced Air |
| StoriesTotal | 1 |
| SizeInterior | 700 - 1100 Sqft |
| Type | House |
| UtilityWater | Municipal Water |
Parking
| Garage |
Land
| Acreage | No |
| FenceType | Fenced Yard |
| LandAmenities | Park, Place Of Worship, Public Transit, Schools |
| Sewer | Sanitary Sewer |
| SizeDepth | 105 Ft |
| SizeFrontage | 60 Ft |
| SizeIrregular | 60 X 105 Ft |
| SizeTotalText | 60 X 105 Ft|under 1/2 Acre |
Rooms
| Level | Type | Length | Width | Dimensions |
|---|---|---|---|---|
| Basement | Bathroom | 3.53 m | 1.42 m | 3.53 m x 1.42 m |
| Basement | Laundry Room | 5.13 m | 3.6 m | 5.13 m x 3.6 m |
| Basement | Kitchen | 4.19 m | 3.22 m | 4.19 m x 3.22 m |
| Basement | Living Room | 5.94 m | 3.22 m | 5.94 m x 3.22 m |
| Basement | Bedroom | 4.39 m | 3.04 m | 4.39 m x 3.04 m |
| Main Level | Kitchen | 3.32 m | 3.3 m | 3.32 m x 3.3 m |
| Main Level | Living Room | 5.94 m | 3.22 m | 5.94 m x 3.22 m |
| Main Level | Dining Room | 3.45 m | 2.48 m | 3.45 m x 2.48 m |
| Main Level | Primary Bedroom | 3.42 m | 3.3 m | 3.42 m x 3.3 m |
| Main Level | Bedroom | 3.65 m | 2.38 m | 3.65 m x 2.38 m |
| Main Level | Bedroom | 2.99 m | 2.59 m | 2.99 m x 2.59 m |
| Main Level | Bathroom | 2.13 m | 1.52 m | 2.13 m x 1.52 m |
https://www.realtor.ca/real-estate/28881569/238-kent-crescent-e-burlington-appleby-appleby
Mary Briatico
Salesperson
RE/MAX Real Estate Centre Inc.
720 Guelph Line #a
Burlington, Ontario L7R 4E2
720 Guelph Line #a
Burlington, Ontario L7R 4E2

