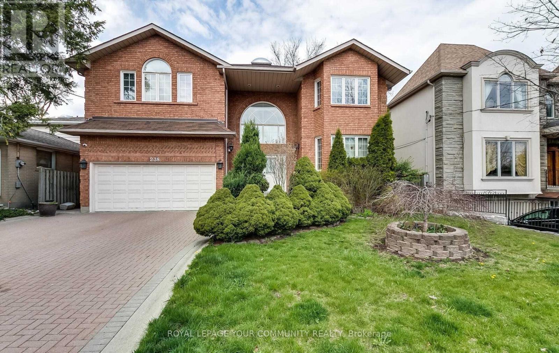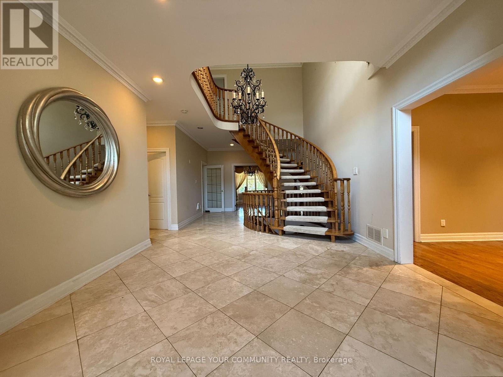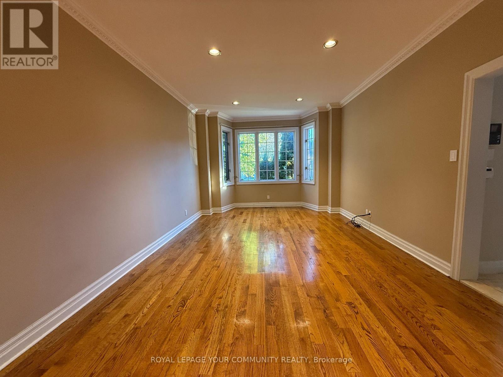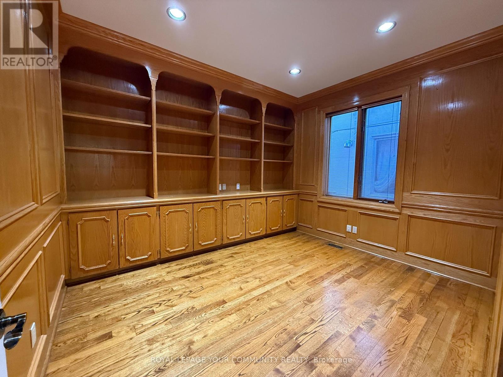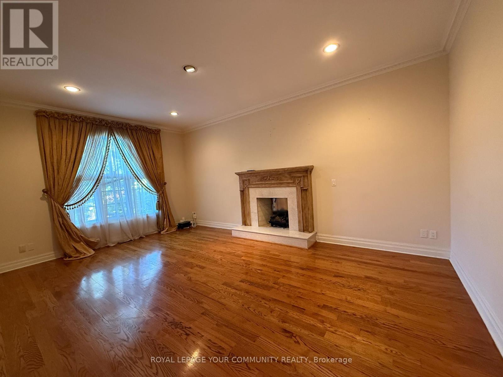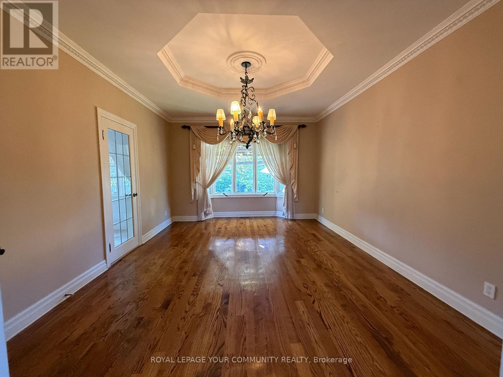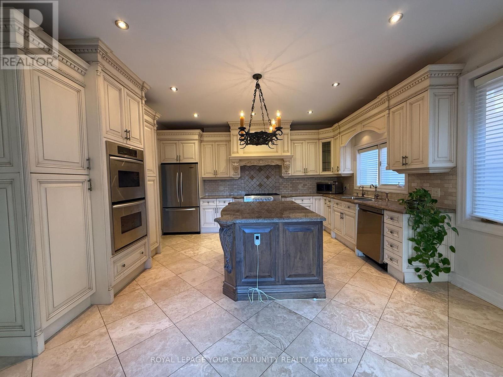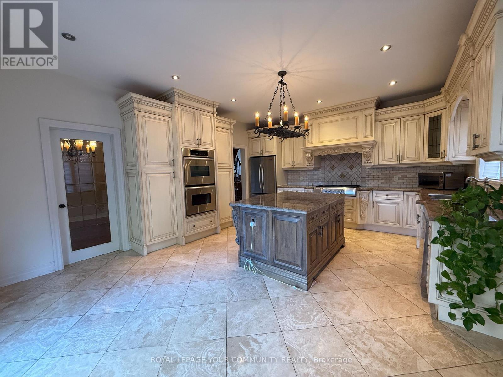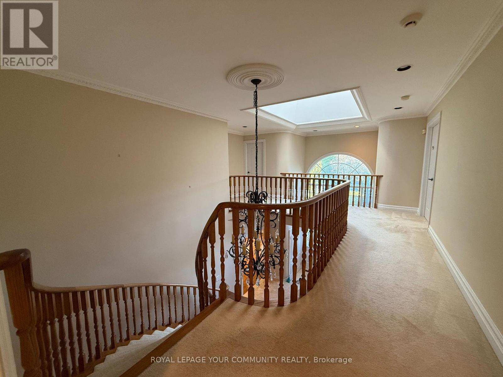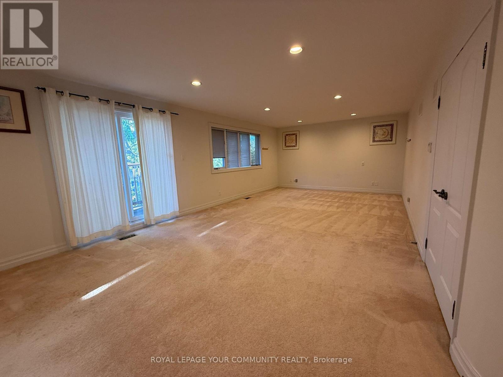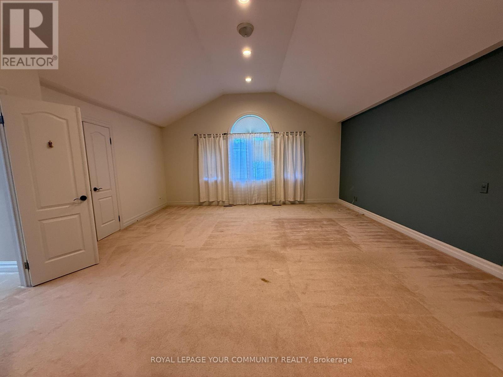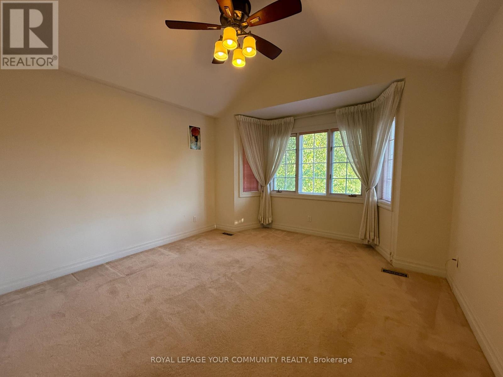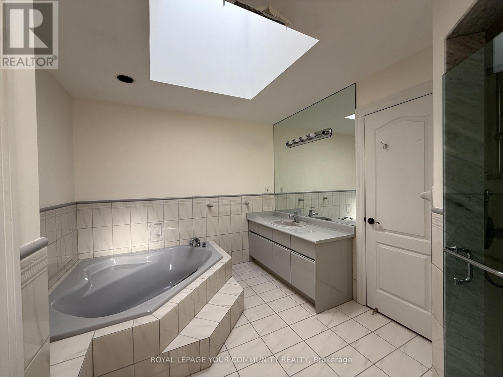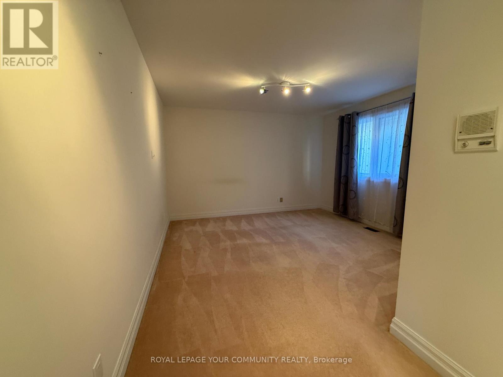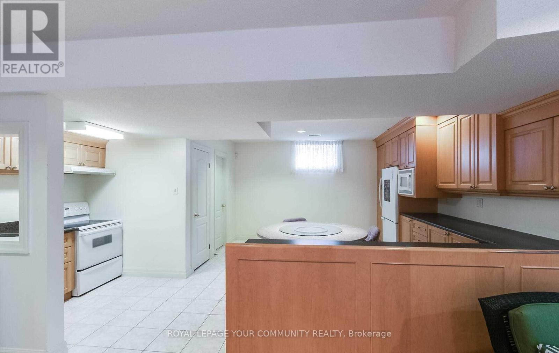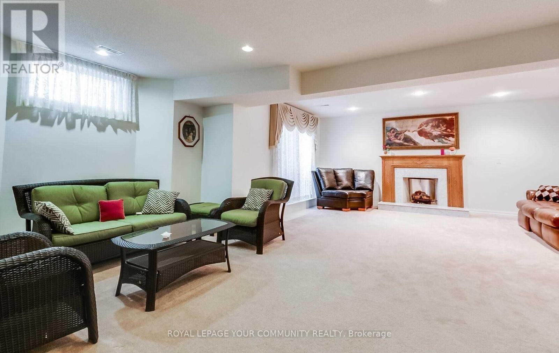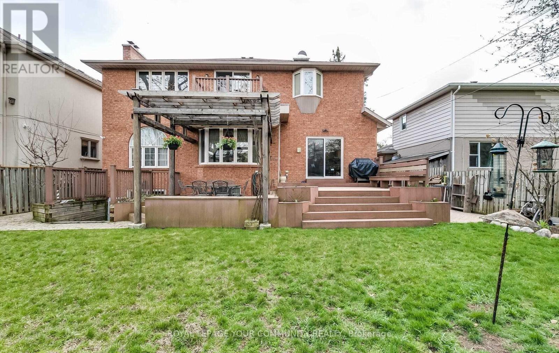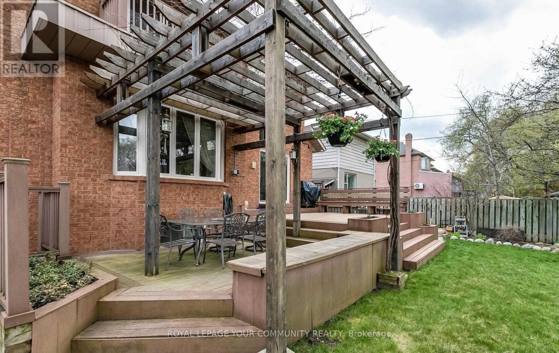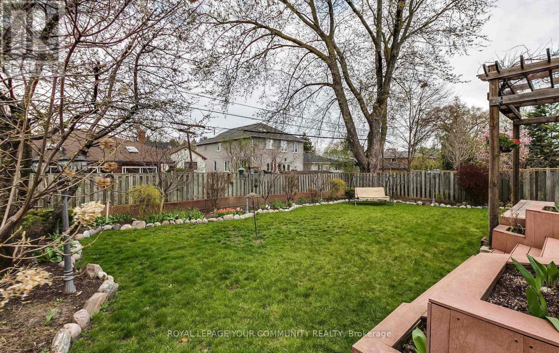238 Horsham Avenue Toronto, Ontario M2N 2A6
6 Bedroom
5 Bathroom
3500 - 5000 sqft
Fireplace
Central Air Conditioning
Forced Air
$6,800 Monthly
Stunning Home In Prestigious & High Demand Neighborhood, Sitting On A 58' Lot, Impressive 19' Foyer W/Skylight,Gourmet Kit. W/Quality Cabinetry & Granite Countertop, Ss Kitchen Aid Appl., Eat-In Kit. With W/O To Prof Landscaped Backyard, Large Synthetic Deck, 2 Primary Bdrm,W/In Closets, One Bdrm W/O To Balcony, Iron Rod Fixture, Family Rm W Fireplace, Main Flr Office, Steps To Yonge, Community Centre, Subway & Parks, W/O Bsmt Has Lrg Rec Rm,Fireplace (id:60365)
Property Details
| MLS® Number | C12462383 |
| Property Type | Single Family |
| Neigbourhood | Willowdale West |
| Community Name | Willowdale West |
| AmenitiesNearBy | Park, Public Transit, Schools |
| EquipmentType | Water Heater |
| Features | Gazebo |
| ParkingSpaceTotal | 6 |
| RentalEquipmentType | Water Heater |
Building
| BathroomTotal | 5 |
| BedroomsAboveGround | 4 |
| BedroomsBelowGround | 2 |
| BedroomsTotal | 6 |
| Appliances | Dryer, Microwave, Oven, Stove, Washer, Refrigerator |
| BasementDevelopment | Finished |
| BasementFeatures | Separate Entrance, Walk Out |
| BasementType | N/a (finished) |
| ConstructionStyleAttachment | Detached |
| CoolingType | Central Air Conditioning |
| ExteriorFinish | Brick |
| FireplacePresent | Yes |
| FlooringType | Hardwood, Carpeted |
| FoundationType | Concrete |
| HalfBathTotal | 1 |
| HeatingFuel | Natural Gas |
| HeatingType | Forced Air |
| StoriesTotal | 2 |
| SizeInterior | 3500 - 5000 Sqft |
| Type | House |
| UtilityWater | Municipal Water |
Parking
| Attached Garage | |
| Garage |
Land
| Acreage | No |
| FenceType | Fenced Yard |
| LandAmenities | Park, Public Transit, Schools |
| Sewer | Sanitary Sewer |
Rooms
| Level | Type | Length | Width | Dimensions |
|---|---|---|---|---|
| Second Level | Primary Bedroom | 4.25 m | 8 m | 4.25 m x 8 m |
| Second Level | Bedroom 2 | 5.3 m | 7 m | 5.3 m x 7 m |
| Second Level | Bedroom 3 | 3.8 m | 4.1 m | 3.8 m x 4.1 m |
| Second Level | Bedroom 4 | 3.85 m | 5 m | 3.85 m x 5 m |
| Basement | Bedroom 5 | 3.35 m | 3.68 m | 3.35 m x 3.68 m |
| Basement | Bedroom | 3.63 m | 3.5 m | 3.63 m x 3.5 m |
| Basement | Recreational, Games Room | 12.3 m | 6.6 m | 12.3 m x 6.6 m |
| Main Level | Living Room | 3.8 m | 7 m | 3.8 m x 7 m |
| Main Level | Dining Room | 3.86 m | 4.83 m | 3.86 m x 4.83 m |
| Main Level | Family Room | 3.66 m | 5.77 m | 3.66 m x 5.77 m |
| Main Level | Kitchen | 4.68 m | 6 m | 4.68 m x 6 m |
| Main Level | Office | 3.04 m | 3.81 m | 3.04 m x 3.81 m |
Poulia Madani Kouchak
Salesperson
Royal LePage Your Community Realty
8854 Yonge Street
Richmond Hill, Ontario L4C 0T4
8854 Yonge Street
Richmond Hill, Ontario L4C 0T4
Doran Meratian
Salesperson
Royal LePage Your Community Realty
8854 Yonge Street
Richmond Hill, Ontario L4C 0T4
8854 Yonge Street
Richmond Hill, Ontario L4C 0T4

