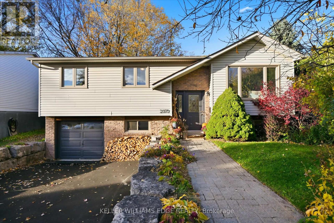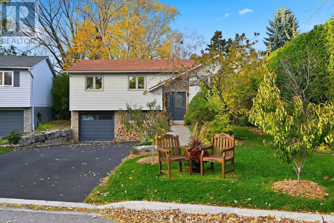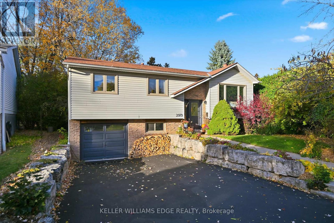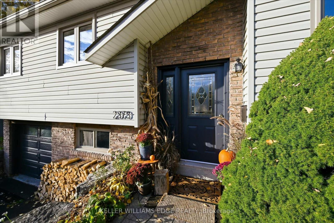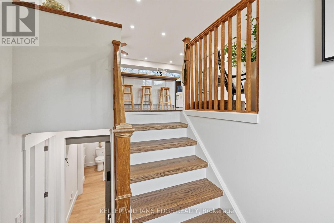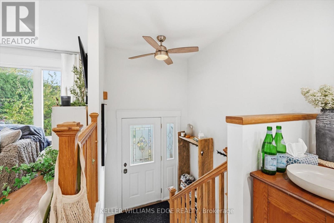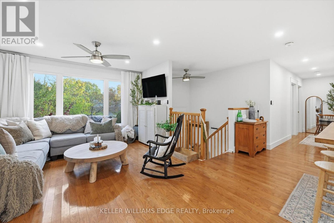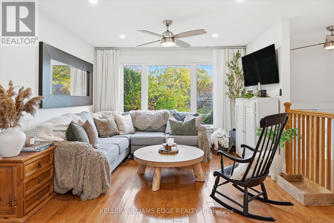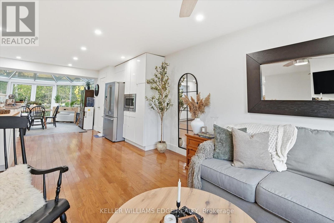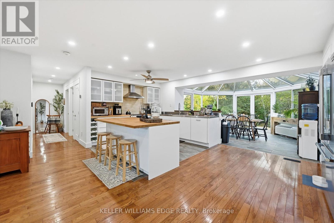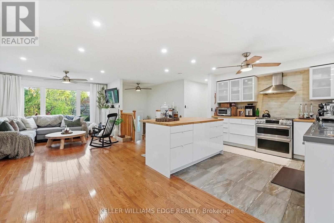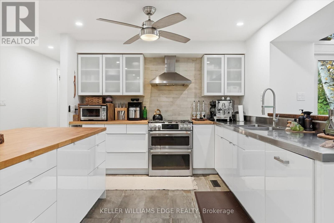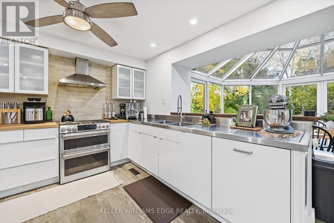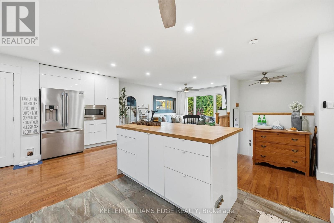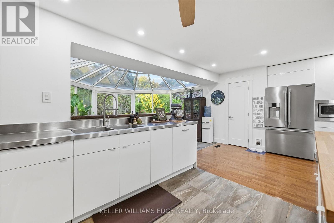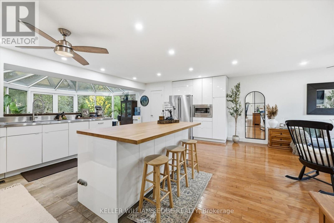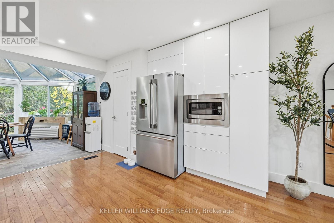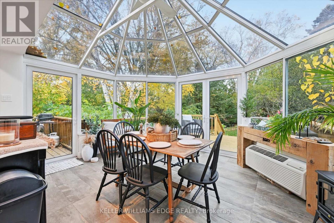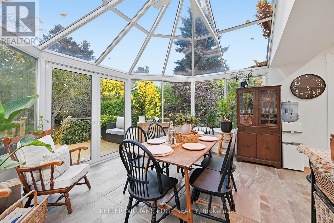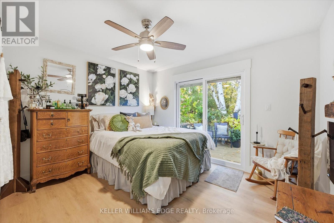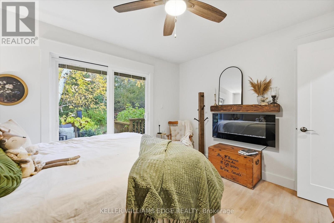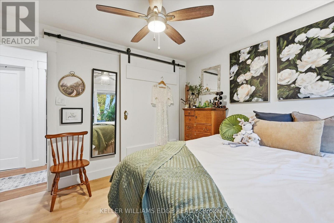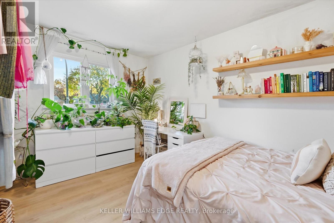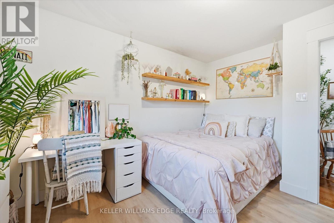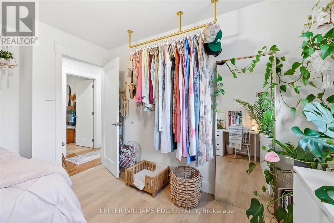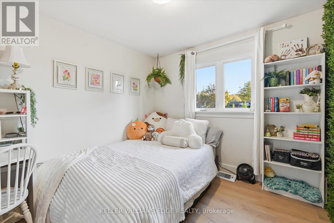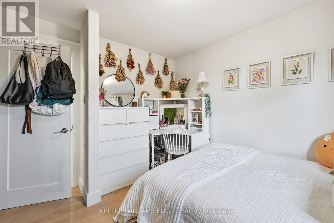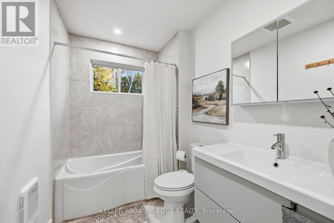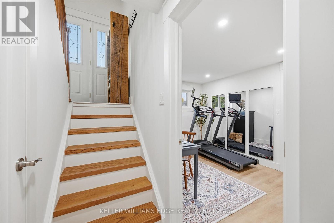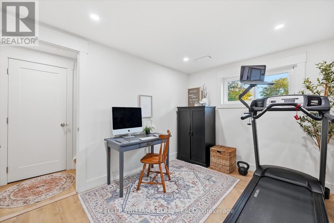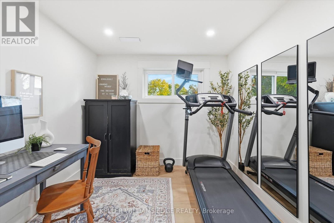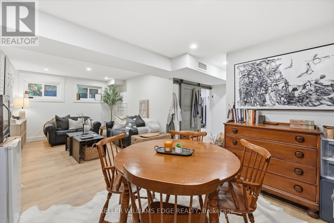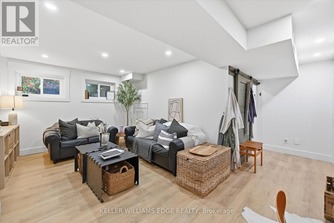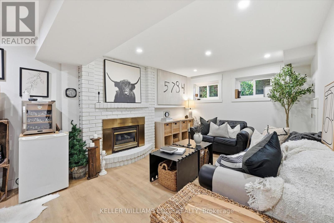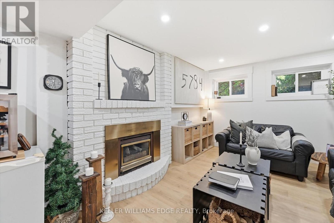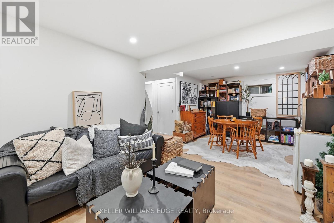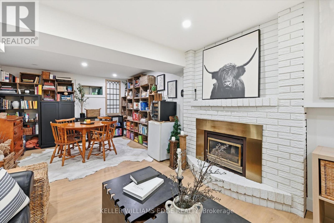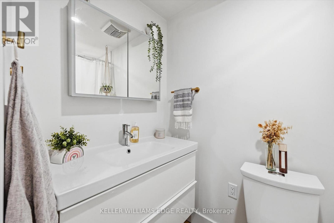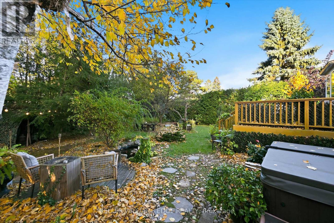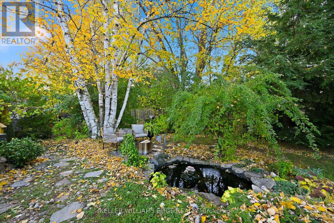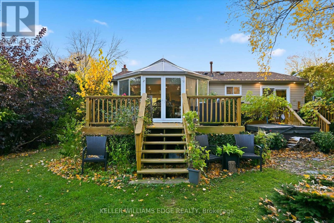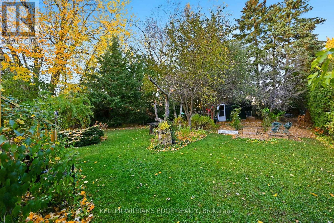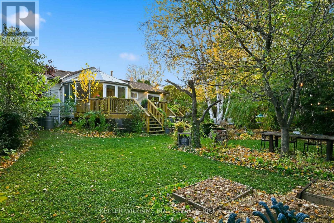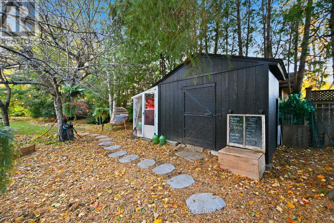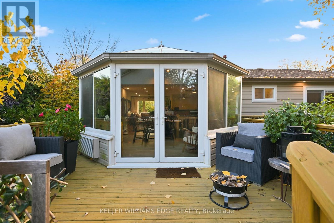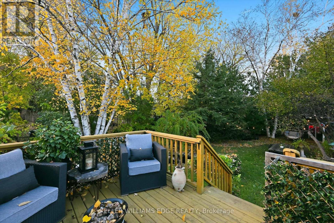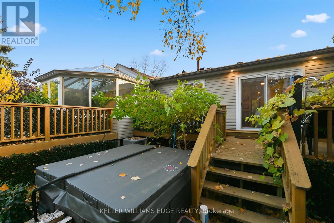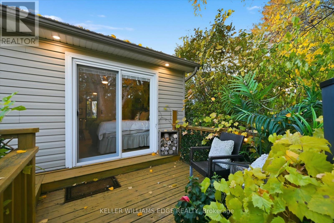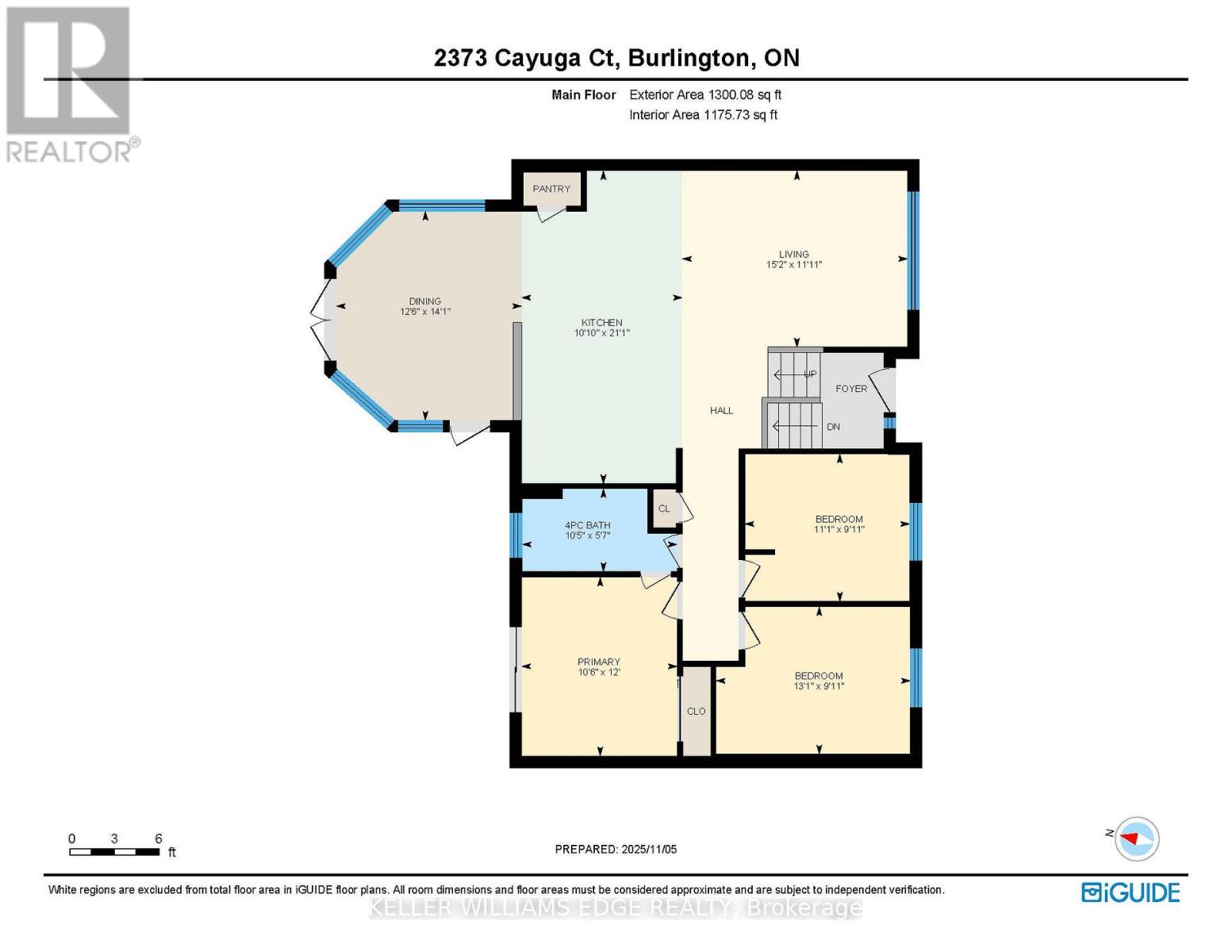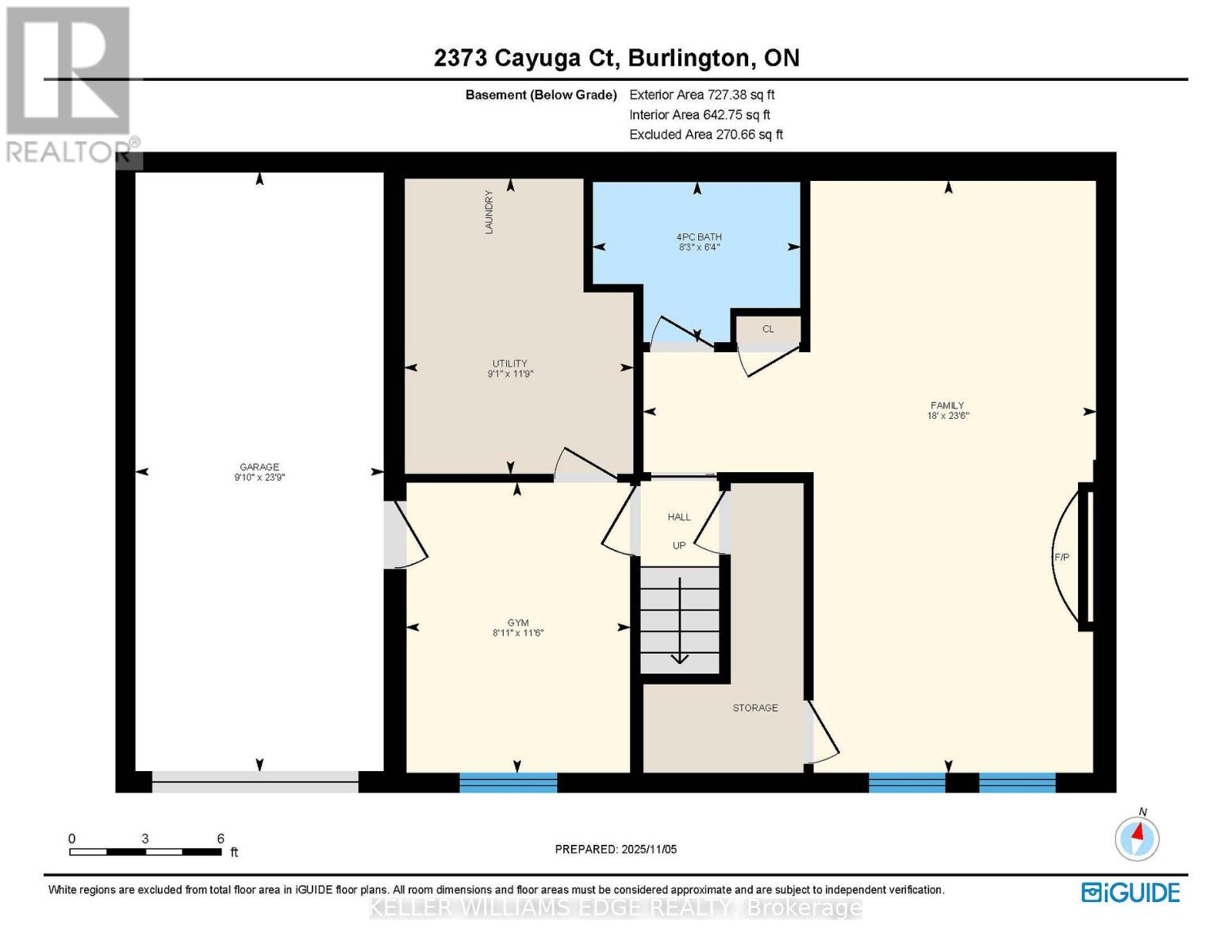2373 Cayuga Court Burlington, Ontario L7P 3L5
$999,900
Discover this beautifully updated raised bungalow, perfectly tucked away on a huge pie-shaped lot surrounded by trees - a private, nature lover's paradise. This move-in-ready home offers a blend of modern style, thoughtful upgrades, and inviting spaces designed for everyday comfort and memorable entertaining. Step inside to a welcoming foyer with wood staircases and enjoy a carpet-free interior featuring h, tile, and luxury vinyl flooring. Pot lights and contemporary ceiling fans enhance the bright, open-concept main level. The stunning white kitchen stands out with butcher-block & restaurant-style stainless steel countertops, a seated island, pantry, b/i wall microwave, and a double-oven gas range. The kitchen overlooks the show-stopping glass solarium dining area -filled with natural light and offering two walkouts to both decks for seamless indoor-outdoor living. The primary bedroom is complete with a wall-mounted electric fireplace, reclaimed wood mantle, and private access to the hot tub. Two additional bedrooms and an updated 4-pce bath complete the main level. The fully finished lower level offers exceptional versatility -featuring a cozy family room with gas f/p & white brick surround, a bonus room ideal for a home gym, office, or guest room, a second 4-pce bath, and convenient laundry. Your easy-to-maintain backyard awaits with a relaxing hot tub, raised garden beds, a greenhouse attached to the shed, three composters, step-stones, and a tranquil pond with an aerator -perfect for gardening enthusiasts and those who enjoy a peaceful outdoor setting. Additional features include sliding barn doors, inside access from the garage, ample storage, furnace & A/C (2024), updated electrical (most 2021), rough-in for c/vac, two rough-ins for EV chargers, and a resealed double driveway accommodating up to 6 cars. Ideally located close to schools, parks, shopping, golf, and transit. This home offers the complete package of comfort, style, and a natural outdoor setting. (id:60365)
Open House
This property has open houses!
2:00 pm
Ends at:4:00 pm
2:00 pm
Ends at:4:00 pm
Property Details
| MLS® Number | W12517956 |
| Property Type | Single Family |
| Community Name | Brant Hills |
| AmenitiesNearBy | Park, Public Transit, Schools |
| CommunityFeatures | Community Centre |
| EquipmentType | Water Heater |
| Features | Cul-de-sac, Carpet Free |
| ParkingSpaceTotal | 7 |
| RentalEquipmentType | Water Heater |
| Structure | Deck, Shed, Greenhouse |
Building
| BathroomTotal | 2 |
| BedroomsAboveGround | 3 |
| BedroomsTotal | 3 |
| Age | 31 To 50 Years |
| Amenities | Fireplace(s) |
| Appliances | Hot Tub, Garage Door Opener Remote(s), Dishwasher, Dryer, Hood Fan, Microwave, Range, Washer, Window Coverings, Refrigerator |
| ArchitecturalStyle | Raised Bungalow |
| BasementDevelopment | Finished |
| BasementType | Full (finished) |
| ConstructionStyleAttachment | Detached |
| CoolingType | Central Air Conditioning |
| ExteriorFinish | Brick, Vinyl Siding |
| FireProtection | Smoke Detectors |
| FireplacePresent | Yes |
| FireplaceTotal | 2 |
| FlooringType | Vinyl, Hardwood, Tile |
| FoundationType | Poured Concrete |
| HeatingFuel | Natural Gas |
| HeatingType | Forced Air |
| StoriesTotal | 1 |
| SizeInterior | 1100 - 1500 Sqft |
| Type | House |
| UtilityWater | Municipal Water |
Parking
| Attached Garage | |
| Garage |
Land
| Acreage | No |
| FenceType | Fenced Yard |
| LandAmenities | Park, Public Transit, Schools |
| Sewer | Sanitary Sewer |
| SizeDepth | 114 Ft ,10 In |
| SizeFrontage | 43 Ft ,2 In |
| SizeIrregular | 43.2 X 114.9 Ft ; 35.06 X 103.16 X 115.17 X 43.23 X 145.31 |
| SizeTotalText | 43.2 X 114.9 Ft ; 35.06 X 103.16 X 115.17 X 43.23 X 145.31|under 1/2 Acre |
| SurfaceWater | Pond Or Stream |
| ZoningDescription | R3.2 |
Rooms
| Level | Type | Length | Width | Dimensions |
|---|---|---|---|---|
| Lower Level | Bathroom | 2.52 m | 1.94 m | 2.52 m x 1.94 m |
| Lower Level | Laundry Room | 3.58 m | 2.77 m | 3.58 m x 2.77 m |
| Lower Level | Family Room | 7.16 m | 5.48 m | 7.16 m x 5.48 m |
| Lower Level | Den | 3.51 m | 2.71 m | 3.51 m x 2.71 m |
| Main Level | Living Room | 4.62 m | 3.62 m | 4.62 m x 3.62 m |
| Main Level | Kitchen | 6.43 m | 3.3 m | 6.43 m x 3.3 m |
| Main Level | Dining Room | 4.29 m | 3.8 m | 4.29 m x 3.8 m |
| Main Level | Primary Bedroom | 3.67 m | 3.19 m | 3.67 m x 3.19 m |
| Main Level | Bedroom 2 | 3.99 m | 3.02 m | 3.99 m x 3.02 m |
| Main Level | Bedroom 3 | 3.38 m | 3.02 m | 3.38 m x 3.02 m |
| Main Level | Bathroom | 3.18 m | 1.7 m | 3.18 m x 1.7 m |
https://www.realtor.ca/real-estate/29076227/2373-cayuga-court-burlington-brant-hills-brant-hills
Ian Mcsporran
Broker
3185 Harvester Rd Unit 1a
Burlington, Ontario L7N 3N8

