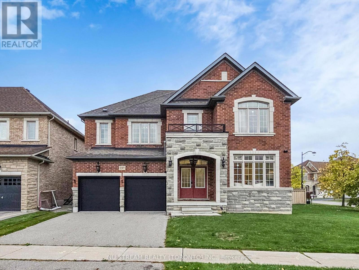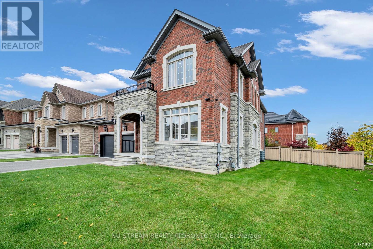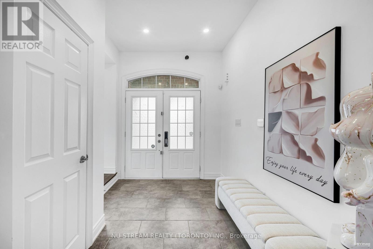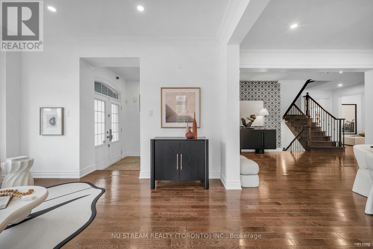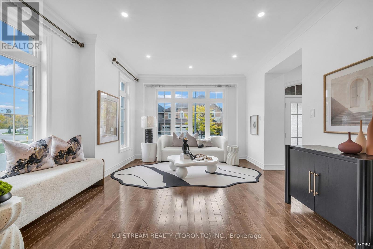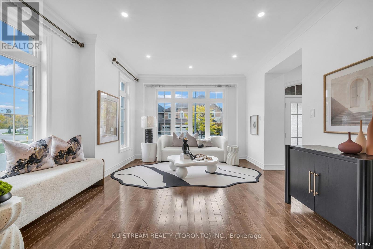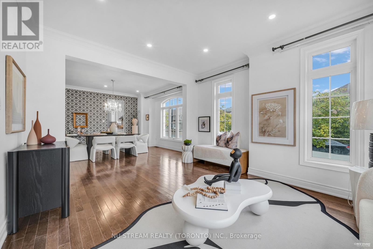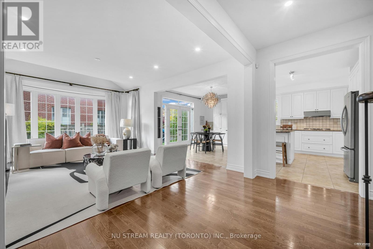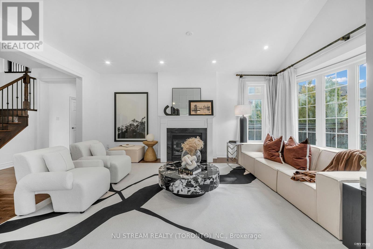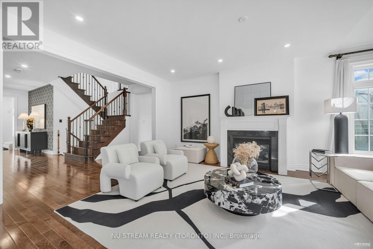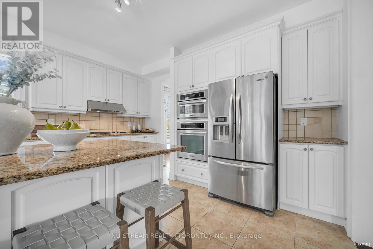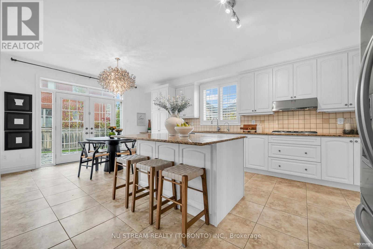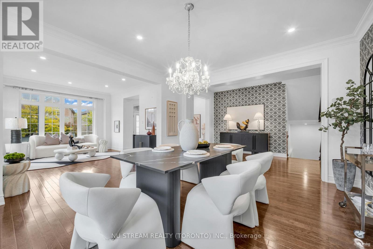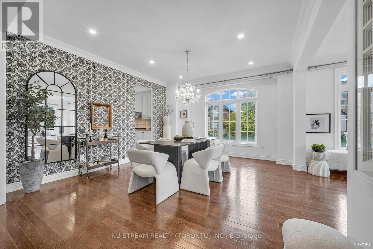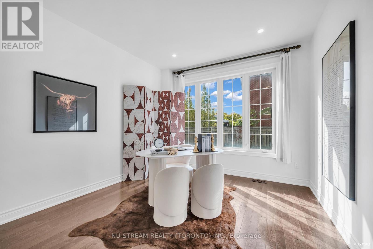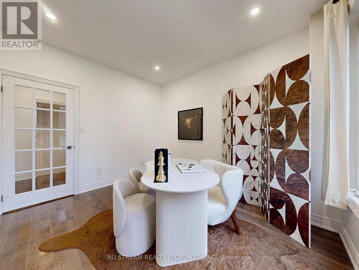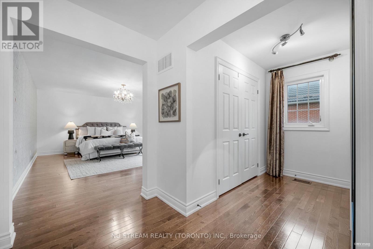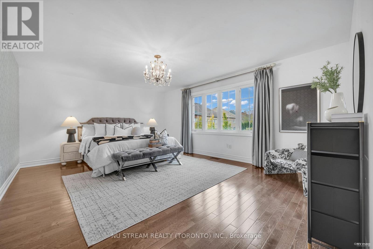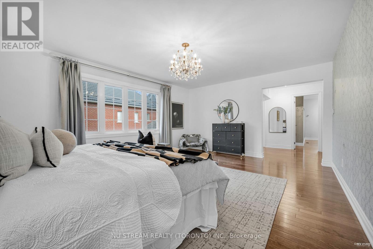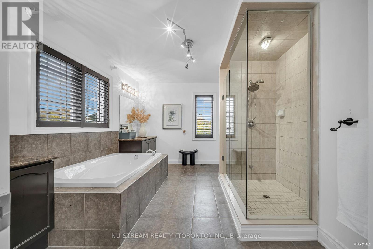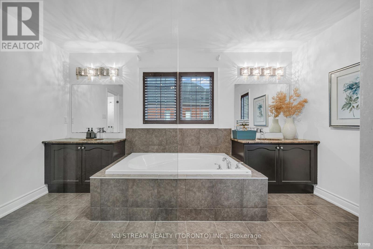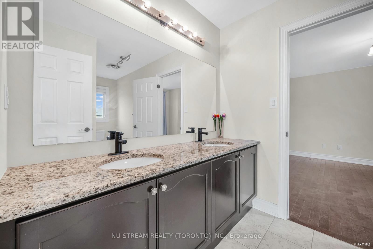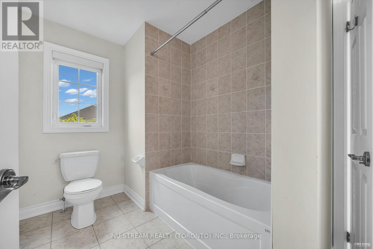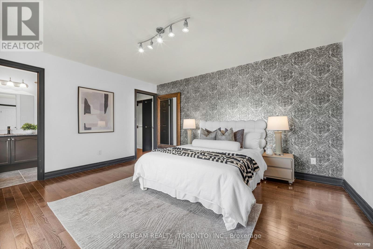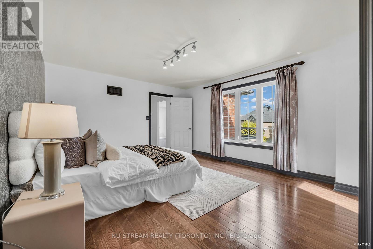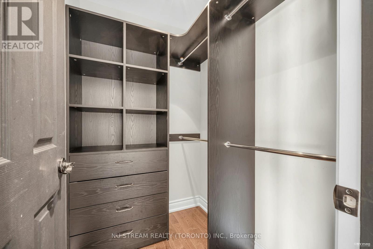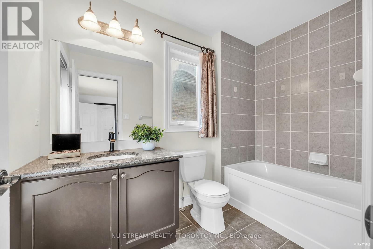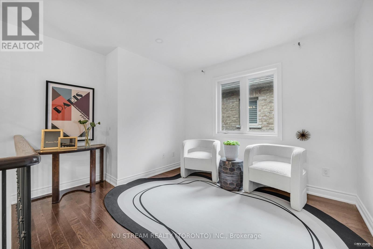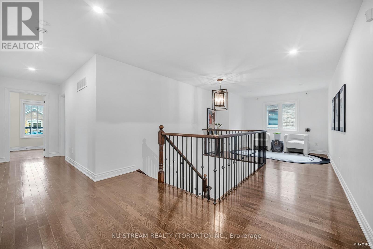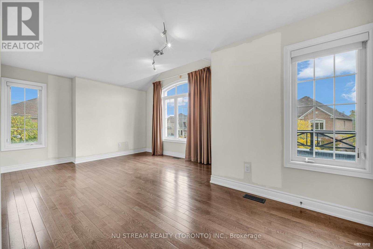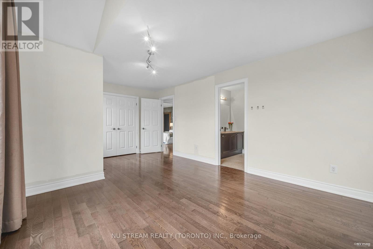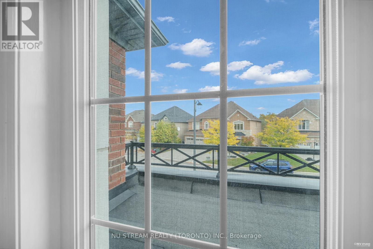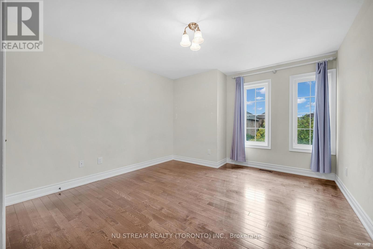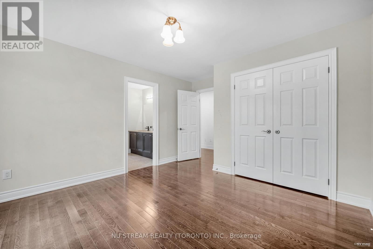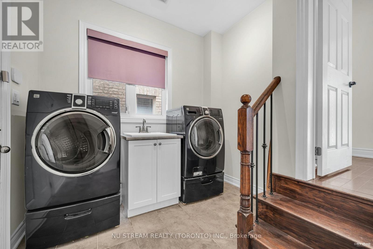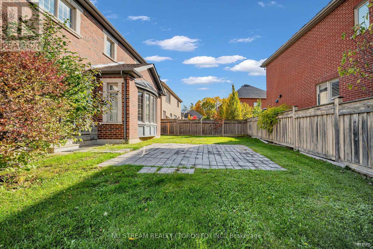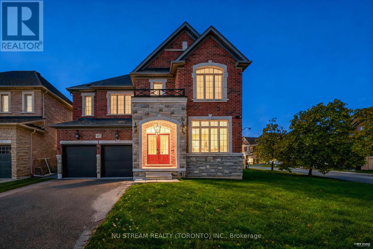237 Upper Post Road Vaughan, Ontario L6A 4K1
$2,670,000
Premium Large Corner Lot in Quiet & High-end Patterson Neighbourhood. Steps to Pond & Ravine and Brand New Community Center/Library. This home features freshly painted interiors and hardwood floors throughout, offering a warm and inviting atmosphere. The main floor includes a private office, perfect for working from home and a convenient laundry room.The modern kitchen is designed for both function and style, showcasing granite countertops, a large centre island, and plenty of built-in pantry space. The family room with a cozy gas fireplace looking directly to the spacious backyard, ideal for entertaining or relaxing. Upstairs, the primary bedroom offers a walk-in closet with custom-built cabinets and a luxurious ensuite. The second bedroom has ensuite bathroom and a walk-in closet with custom-built cabinets. Third and forth bedrooms are connected with a Jack and Jill bathroom. All bathrooms feature elegant marble countertops. The large backyard provides endless possibilities for gardening, play, or future landscaping projects. The large basement with rough-in also provides endless possibilities for additional entertaining and living spaces. Great schools such as St. Theresa of Lisieux CHS, Stephen Lewis Secondary School (id:60365)
Property Details
| MLS® Number | N12477488 |
| Property Type | Single Family |
| Community Name | Patterson |
| EquipmentType | Water Heater |
| Features | Irregular Lot Size, Carpet Free |
| ParkingSpaceTotal | 4 |
| RentalEquipmentType | Water Heater |
Building
| BathroomTotal | 4 |
| BedroomsAboveGround | 4 |
| BedroomsTotal | 4 |
| Appliances | Window Coverings |
| BasementType | Full |
| ConstructionStyleAttachment | Detached |
| CoolingType | Central Air Conditioning |
| ExteriorFinish | Brick |
| FireplacePresent | Yes |
| FlooringType | Hardwood, Tile |
| FoundationType | Concrete |
| HalfBathTotal | 1 |
| HeatingFuel | Natural Gas |
| HeatingType | Forced Air |
| StoriesTotal | 2 |
| SizeInterior | 3500 - 5000 Sqft |
| Type | House |
| UtilityWater | Municipal Water |
Parking
| Attached Garage | |
| Garage |
Land
| Acreage | No |
| Sewer | Sanitary Sewer |
| SizeDepth | 105 Ft ,2 In |
| SizeFrontage | 64 Ft ,3 In |
| SizeIrregular | 64.3 X 105.2 Ft ; Irregulary Corner Lot |
| SizeTotalText | 64.3 X 105.2 Ft ; Irregulary Corner Lot |
Rooms
| Level | Type | Length | Width | Dimensions |
|---|---|---|---|---|
| Second Level | Loft | 3.63 m | 2.69 m | 3.63 m x 2.69 m |
| Second Level | Primary Bedroom | 7.69 m | 4.26 m | 7.69 m x 4.26 m |
| Second Level | Bedroom 2 | 4.57 m | 4.03 m | 4.57 m x 4.03 m |
| Second Level | Bedroom 3 | 5.95 m | 3.7 m | 5.95 m x 3.7 m |
| Second Level | Bedroom 4 | 4.72 m | 3.59 m | 4.72 m x 3.59 m |
| Main Level | Living Room | 3.66 m | 4.57 m | 3.66 m x 4.57 m |
| Main Level | Dining Room | 4.37 m | 5.02 m | 4.37 m x 5.02 m |
| Main Level | Family Room | 5.77 m | 4.28 m | 5.77 m x 4.28 m |
| Main Level | Kitchen | 6.54 m | 4.26 m | 6.54 m x 4.26 m |
| Main Level | Eating Area | 3.75 m | 3.43 m | 3.75 m x 3.43 m |
| Main Level | Office | 3.35 m | 3.61 m | 3.35 m x 3.61 m |
https://www.realtor.ca/real-estate/29022648/237-upper-post-road-vaughan-patterson-patterson
Wendy Chen
Salesperson
590 Alden Road Unit 100
Markham, Ontario L3R 8N2
Noah Zhang
Broker
590 Alden Road Unit 100
Markham, Ontario L3R 8N2

