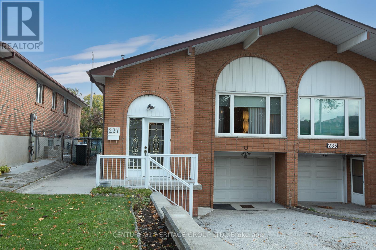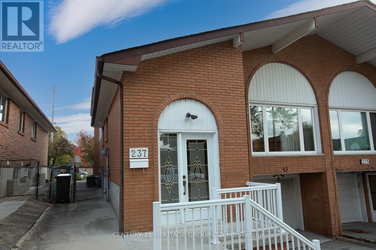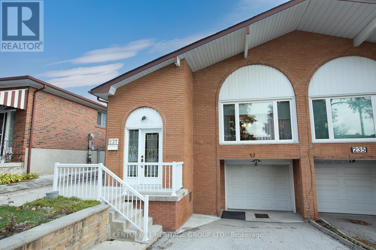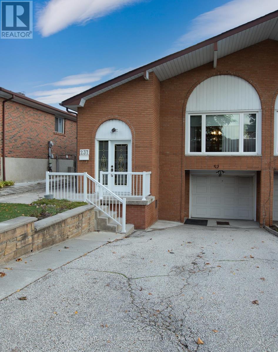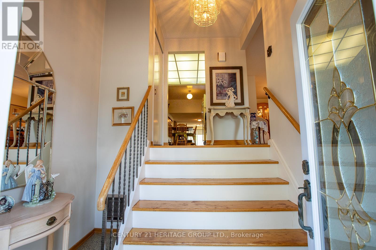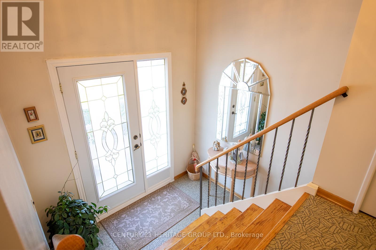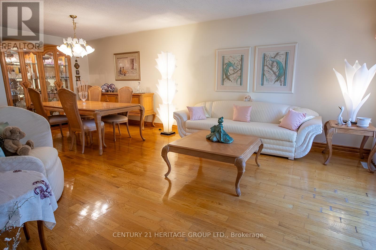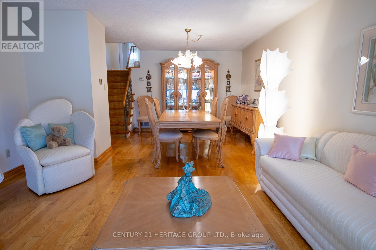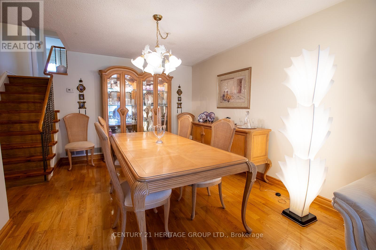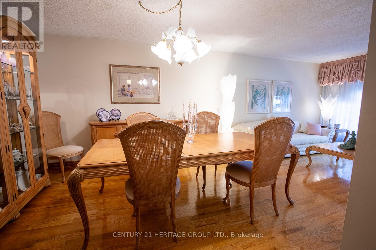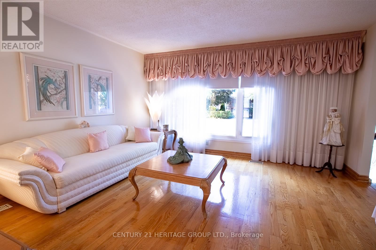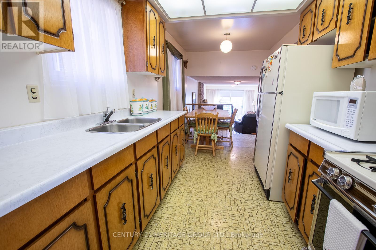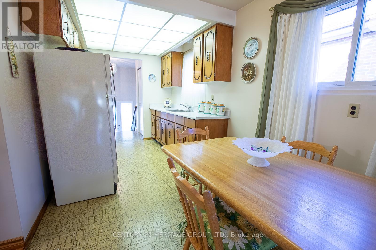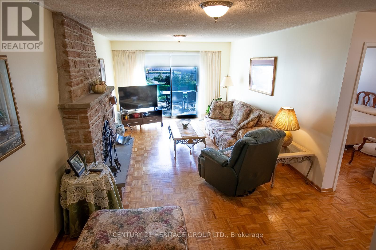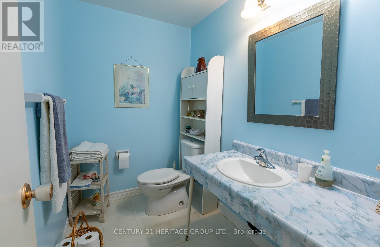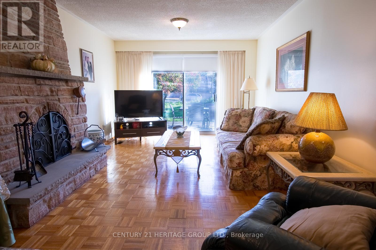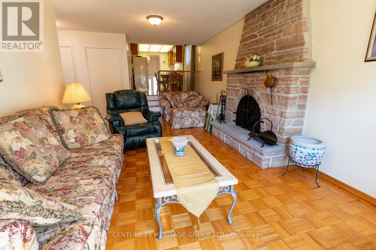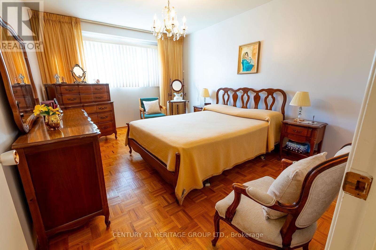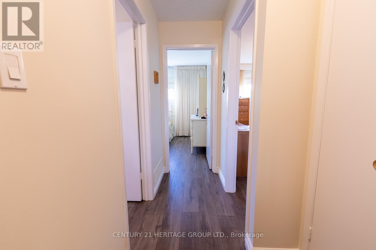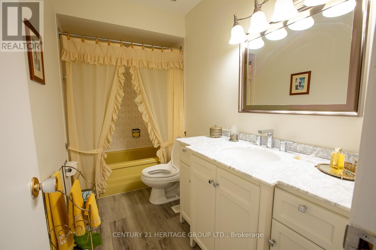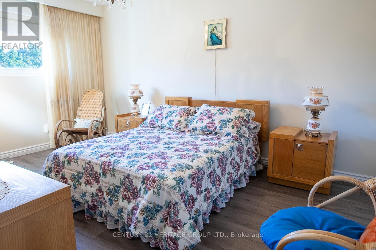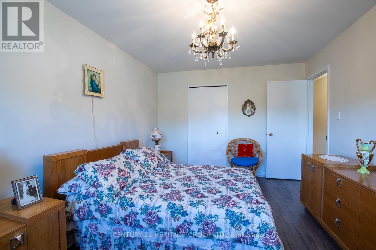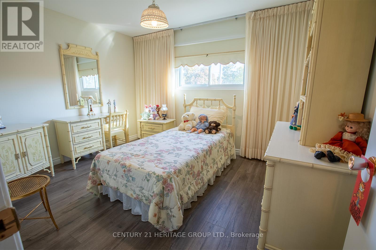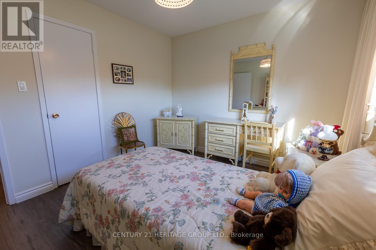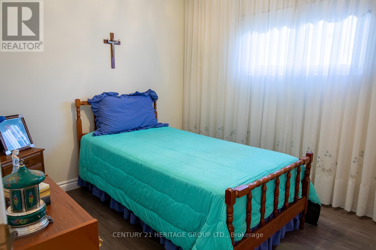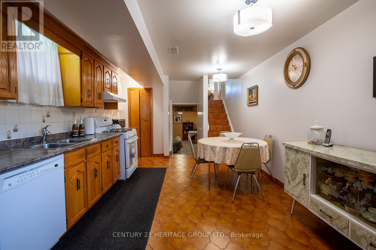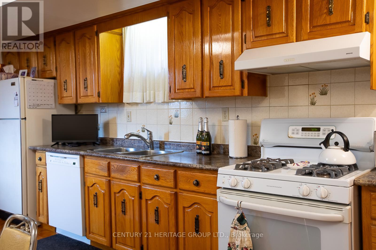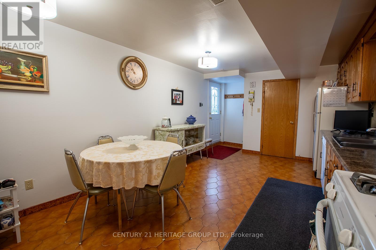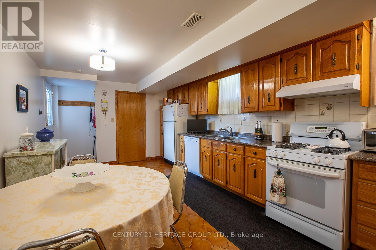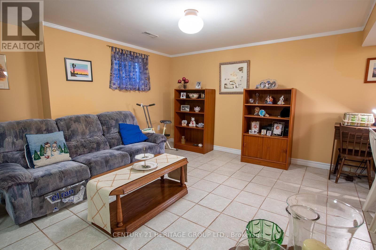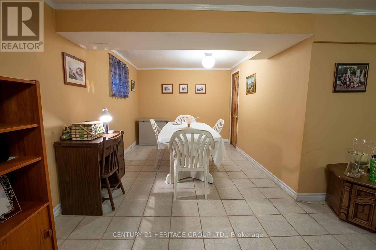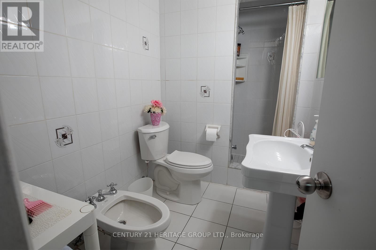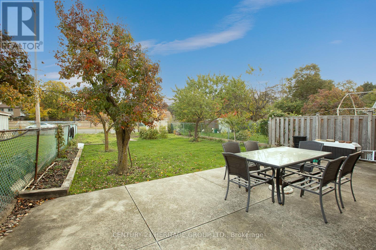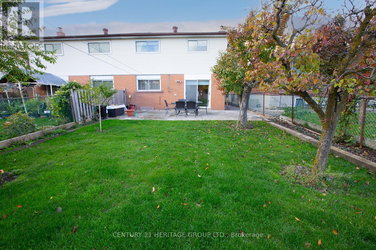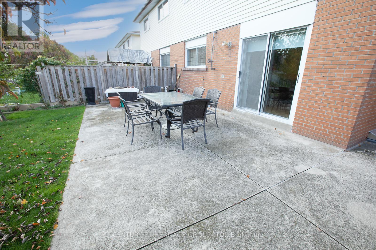237 Apache Trail Toronto, Ontario M2H 2W3
$1,188,000
Investor's Dream in a Prime North York Location! Welcome to 237 Apache Trail, a well-maintained 5-level backsplit offering incredible space, flexibility, and income potential. This 4+1 bedroom, 2-kitchen home is ideal for multi-family living, or generating strong investment returns, as it is just minutes from Seneca College! The spacious layout offers generously sized rooms throughout, making it ideal for large families seeking comfort and privacy. Sitting proudly on a 150-foot deep lot, this property also boasts a huge private backyard patio for entertaining, plus a lush garden that will delight any gardening enthusiast! With 4 parking spaces including the garage, there's plenty of room for everyone. Recent updates provide peace of mind, including a new roof (2024), updated windows and doors, and a refreshed upper level (2022). Situated close to transit, schools, parks, Fairview Mall, and more, this home offers unmatched convenience in a highly desirable neighbourhood! Whether you're an investor, a large family, or a savvy buyer looking for potential, this rare opportunity is too good to miss! (id:60365)
Open House
This property has open houses!
2:00 pm
Ends at:4:00 pm
Property Details
| MLS® Number | C12480173 |
| Property Type | Single Family |
| Community Name | Pleasant View |
| AmenitiesNearBy | Hospital, Park, Public Transit, Schools |
| EquipmentType | Water Heater - Gas, Water Heater |
| Features | Carpet Free |
| ParkingSpaceTotal | 4 |
| RentalEquipmentType | Water Heater - Gas, Water Heater |
| Structure | Shed |
Building
| BathroomTotal | 3 |
| BedroomsAboveGround | 4 |
| BedroomsBelowGround | 1 |
| BedroomsTotal | 5 |
| Age | 51 To 99 Years |
| Amenities | Fireplace(s) |
| Appliances | Garage Door Opener Remote(s), Dishwasher, Dryer, Freezer, Stove, Washer, Window Coverings, Two Refrigerators |
| BasementDevelopment | Finished |
| BasementFeatures | Separate Entrance |
| BasementType | Full, N/a (finished), N/a |
| ConstructionStyleAttachment | Semi-detached |
| ConstructionStyleSplitLevel | Backsplit |
| CoolingType | Central Air Conditioning |
| ExteriorFinish | Aluminum Siding, Brick |
| FireProtection | Smoke Detectors |
| FireplacePresent | Yes |
| FireplaceTotal | 1 |
| FlooringType | Hardwood, Ceramic, Linoleum, Laminate, Parquet |
| FoundationType | Block |
| HalfBathTotal | 1 |
| HeatingFuel | Natural Gas |
| HeatingType | Forced Air |
| SizeInterior | 1500 - 2000 Sqft |
| Type | House |
| UtilityWater | Municipal Water |
Parking
| Garage |
Land
| Acreage | No |
| FenceType | Fenced Yard |
| LandAmenities | Hospital, Park, Public Transit, Schools |
| Sewer | Sanitary Sewer |
| SizeDepth | 150 Ft |
| SizeFrontage | 30 Ft |
| SizeIrregular | 30 X 150 Ft |
| SizeTotalText | 30 X 150 Ft |
| ZoningDescription | Rm(f18;a665;u2) |
Rooms
| Level | Type | Length | Width | Dimensions |
|---|---|---|---|---|
| Basement | Recreational, Games Room | 5.63 m | 3.46 m | 5.63 m x 3.46 m |
| Basement | Bedroom 5 | 3.2 m | 2.74 m | 3.2 m x 2.74 m |
| Basement | Kitchen | 5.63 m | 3.46 m | 5.63 m x 3.46 m |
| Lower Level | Bedroom 4 | 4.5 m | 3.26 m | 4.5 m x 3.26 m |
| Lower Level | Family Room | 6.85 m | 3.35 m | 6.85 m x 3.35 m |
| Main Level | Living Room | 7.35 m | 4.32 m | 7.35 m x 4.32 m |
| Main Level | Dining Room | 7.35 m | 4.32 m | 7.35 m x 4.32 m |
| Main Level | Kitchen | 2.7 m | 2.44 m | 2.7 m x 2.44 m |
| Main Level | Eating Area | 2.7 m | 2.44 m | 2.7 m x 2.44 m |
| Upper Level | Primary Bedroom | 4.69 m | 3.35 m | 4.69 m x 3.35 m |
| Upper Level | Bedroom 2 | 3.65 m | 3.09 m | 3.65 m x 3.09 m |
| Upper Level | Bedroom 3 | 3.14 m | 2.58 m | 3.14 m x 2.58 m |
Utilities
| Cable | Installed |
| Electricity | Installed |
| Sewer | Installed |
https://www.realtor.ca/real-estate/29028267/237-apache-trail-toronto-pleasant-view-pleasant-view
Mike Maiorano
Salesperson
11160 Yonge St # 3 & 7
Richmond Hill, Ontario L4S 1H5

