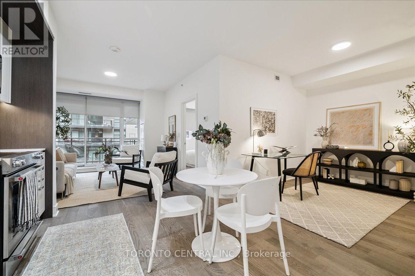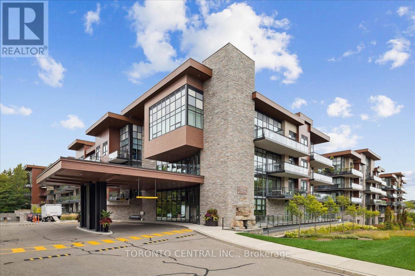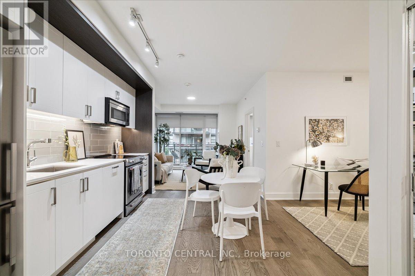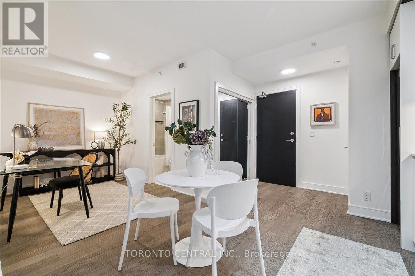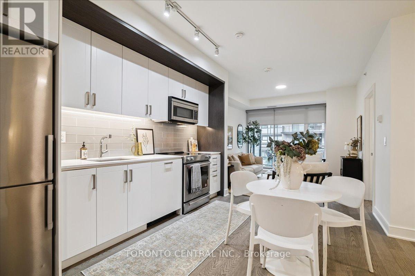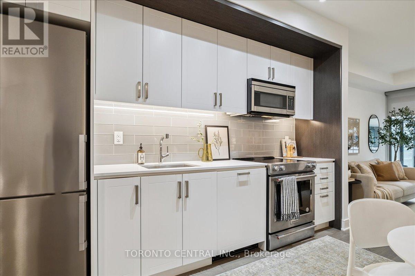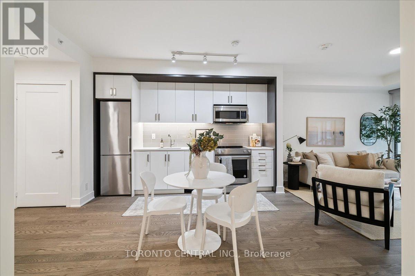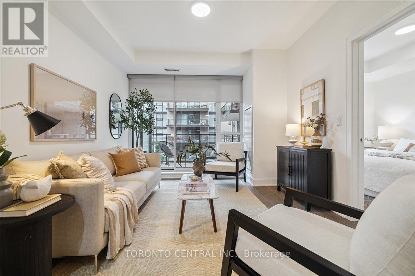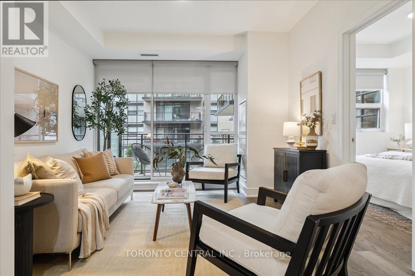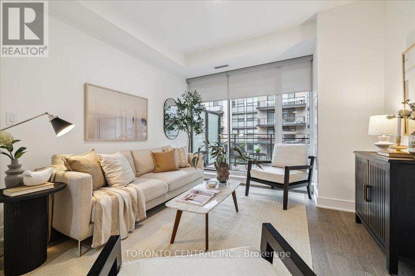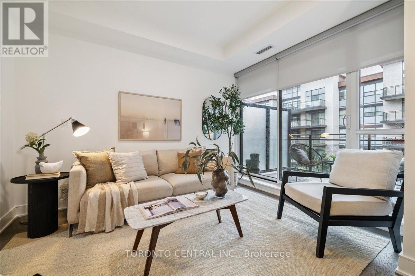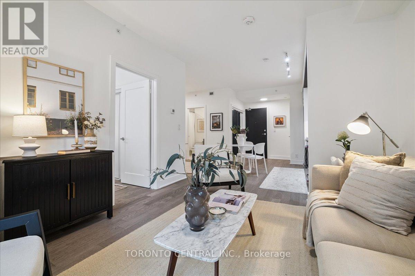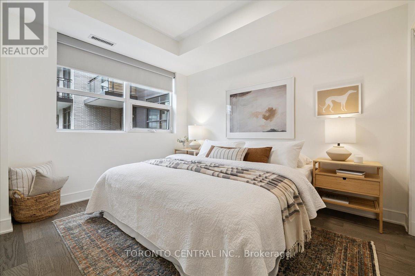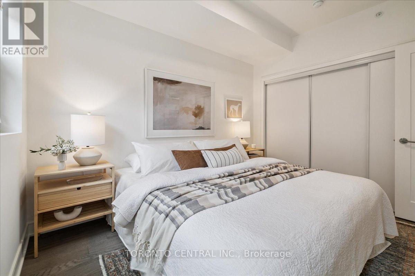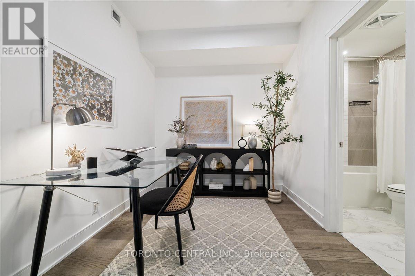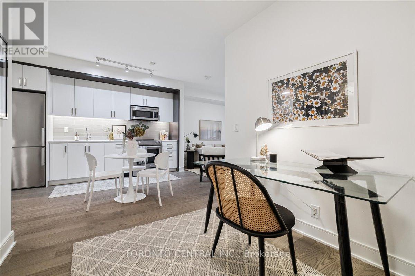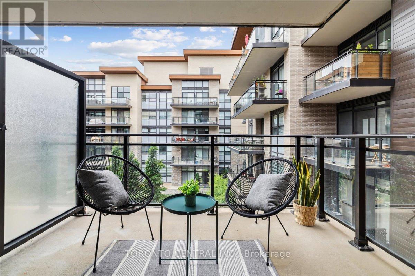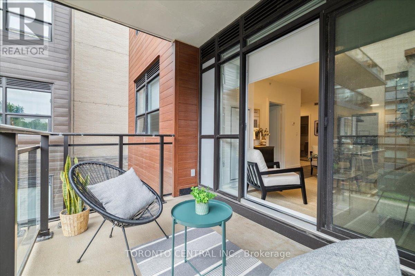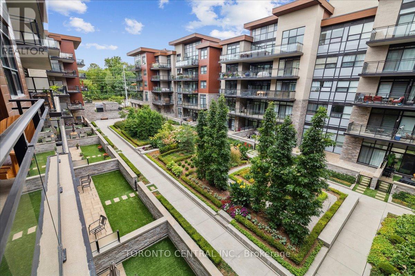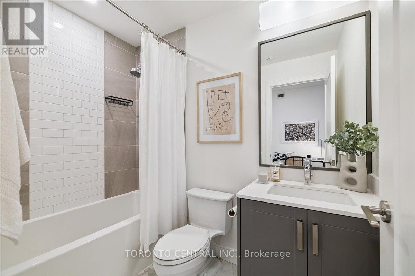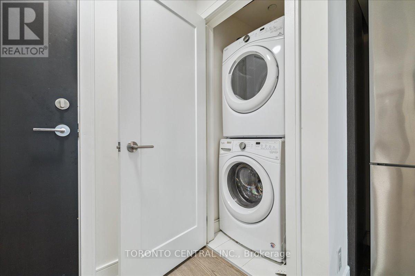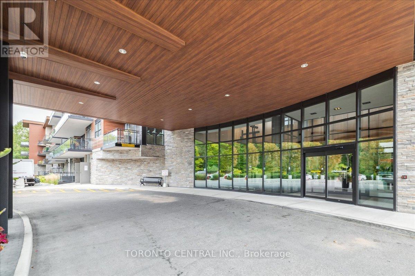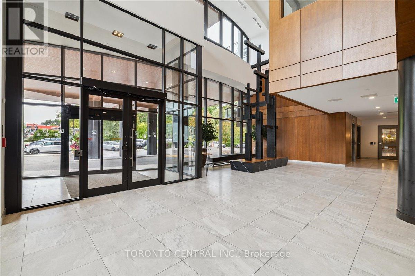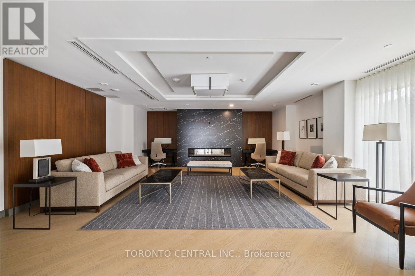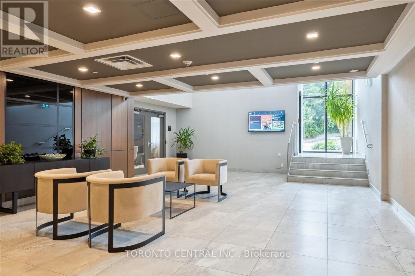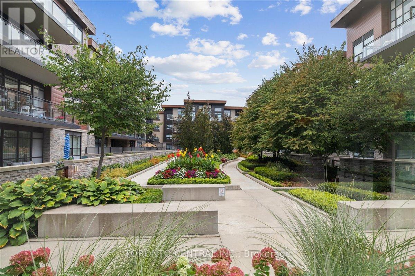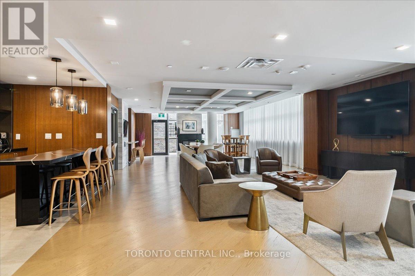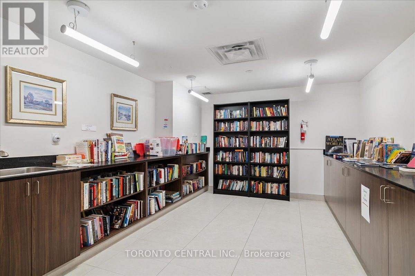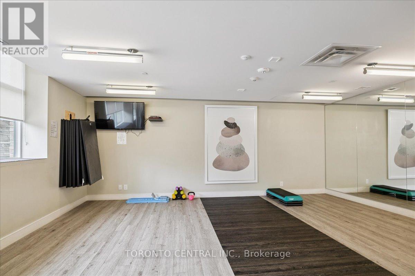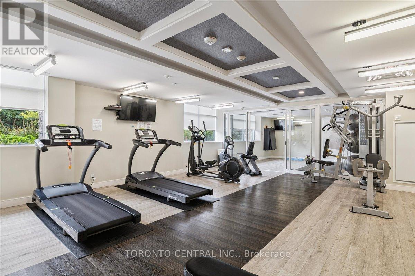237 - 1575 Lakeshore Road W Mississauga, Ontario L5J 1J4
$610,000Maintenance, Heat, Water, Common Area Maintenance, Parking
$602.62 Monthly
Maintenance, Heat, Water, Common Area Maintenance, Parking
$602.62 MonthlyRare 1 + Den "Oak Park" Floorplan at The Craftsman Condos. Discover sophisticated living in sought-after Clarkson with this impeccably designed suite. This coveted layout features no wasted space, a spacious primary bedroom that easily accommodates a king-size bed, and a massive den versatile enough for a second bedroom, dedicated office, or formal dining area. The home is finished with stunning, modern upgrades: wide-plank engineered hardwood flooring, a paneled dishwasher for a seamless look, and a luxury KitchenAid range/stove. Floor-to-ceiling windows flood the open-concept living area with natural light, creating an inviting atmosphere ideal for entertaining or relaxing. Prime Clarkson Location: Steps to public transit, the lake, parks, hiking trails, schools, places of worship, and the newly opened medical centre right in front of the building. Mere minutes to Clarkson GO Station, Port Credit Village, and QEW. Nearby grocery stores, cafés, and restaurants provide everything at your doorstep.Enjoy premium amenities, including a wrap-around rooftop deck patio, fully equipped gym, concierge, party room, and guest suites. One parking space and one locker included. Perfect for first time buyersdownsizers, professionals, or investors this rare Craftsman gem offers modern luxury and unmatched convenience in one of Mississaugas most desirable communities. (id:60365)
Property Details
| MLS® Number | W12418023 |
| Property Type | Single Family |
| Community Name | Clarkson |
| CommunityFeatures | Pet Restrictions |
| Features | Balcony |
| ParkingSpaceTotal | 1 |
Building
| BathroomTotal | 1 |
| BedroomsAboveGround | 1 |
| BedroomsBelowGround | 1 |
| BedroomsTotal | 2 |
| Age | 6 To 10 Years |
| Amenities | Storage - Locker |
| Appliances | Oven - Built-in, Dishwasher, Dryer, Microwave, Stove, Washer, Refrigerator |
| CoolingType | Central Air Conditioning |
| ExteriorFinish | Brick |
| FireplacePresent | Yes |
| FlooringType | Hardwood |
| HeatingFuel | Natural Gas |
| HeatingType | Forced Air |
| SizeInterior | 600 - 699 Sqft |
| Type | Apartment |
Parking
| Underground | |
| Garage |
Land
| Acreage | No |
Rooms
| Level | Type | Length | Width | Dimensions |
|---|---|---|---|---|
| Main Level | Bedroom | 2.9 m | 3.6 m | 2.9 m x 3.6 m |
| Main Level | Den | 3.25 m | 2.43 m | 3.25 m x 2.43 m |
| Main Level | Kitchen | 3.43 m | 7.37 m | 3.43 m x 7.37 m |
| Main Level | Living Room | 3.43 m | 7.37 m | 3.43 m x 7.37 m |
| Main Level | Bathroom | 1.2 m | 2.4 m | 1.2 m x 2.4 m |
https://www.realtor.ca/real-estate/28894099/237-1575-lakeshore-road-w-mississauga-clarkson-clarkson
Blair Johnson
Broker of Record
23 Lesmill Rd #401
Toronto, Ontario M3B 3P6

