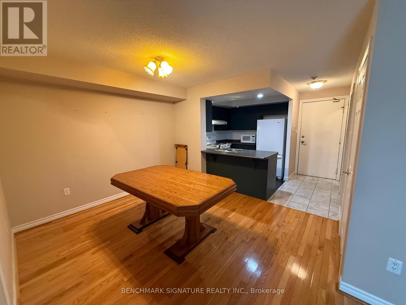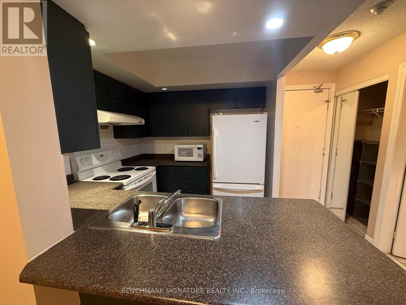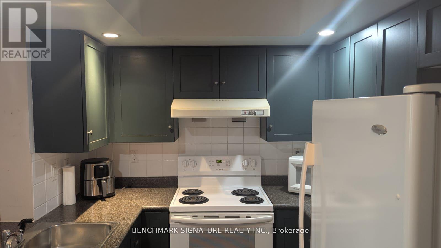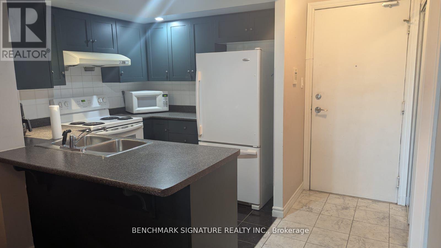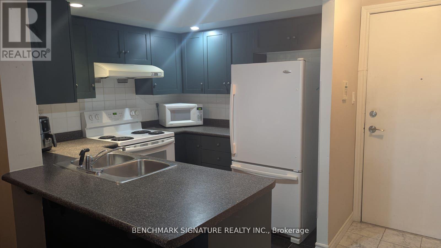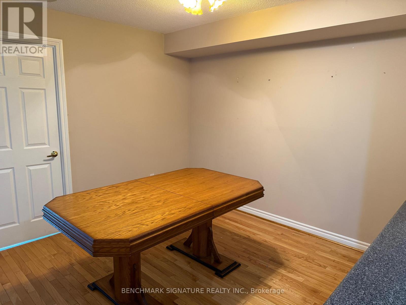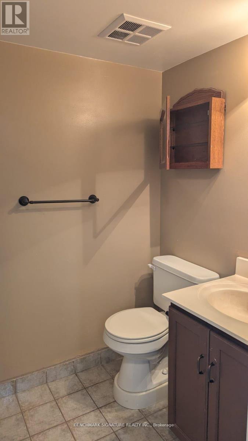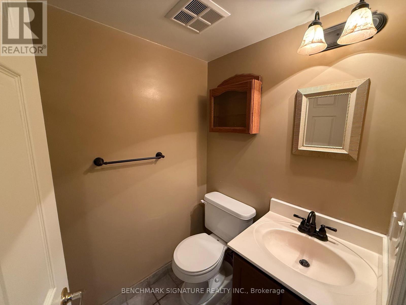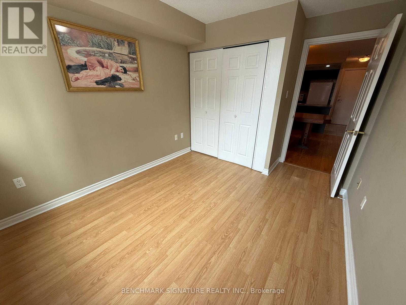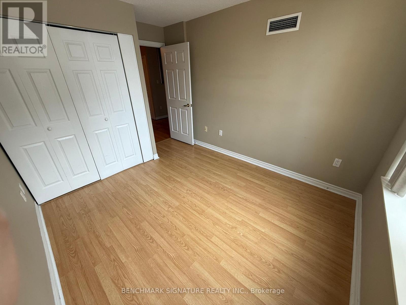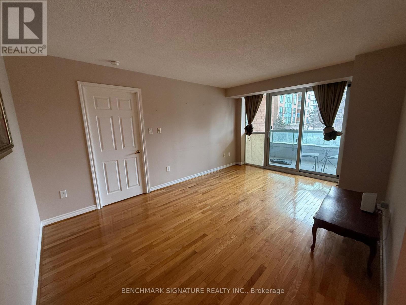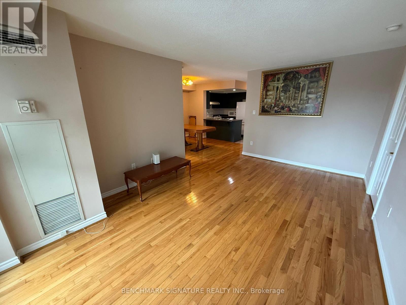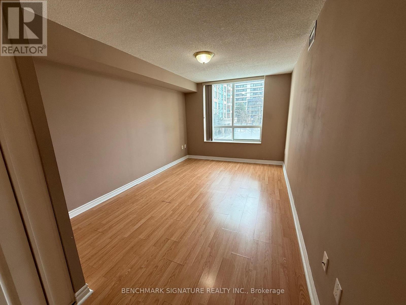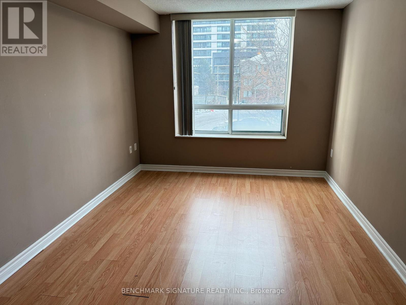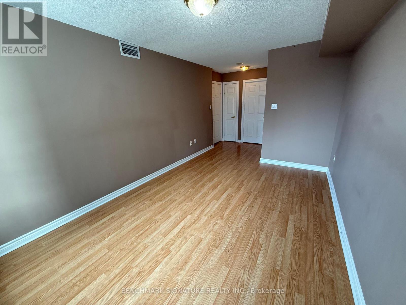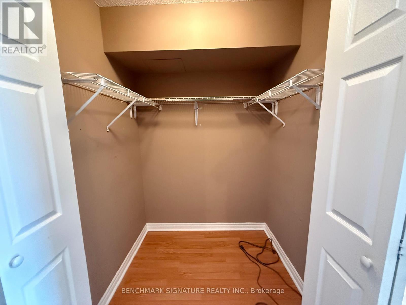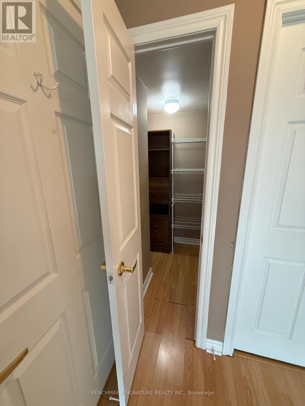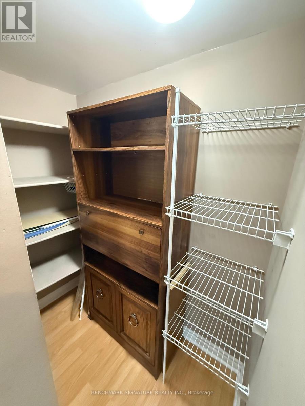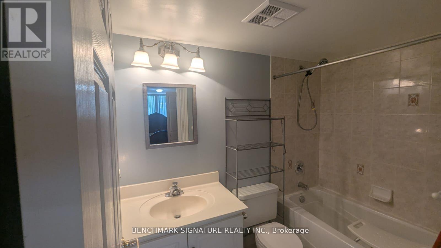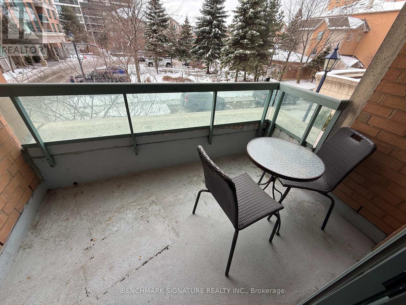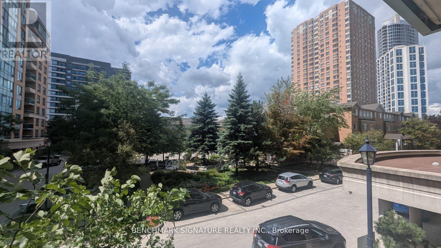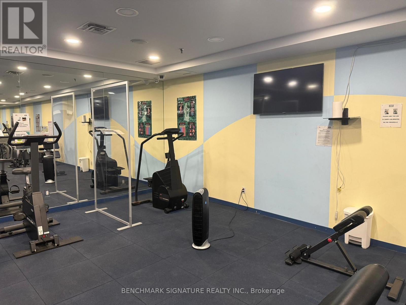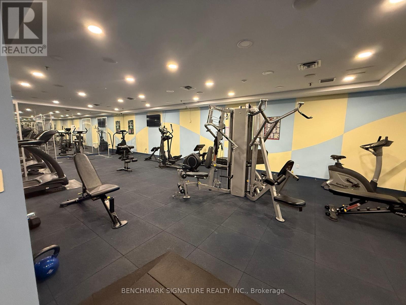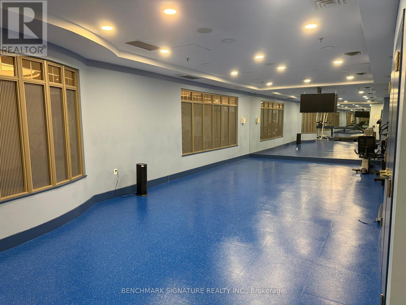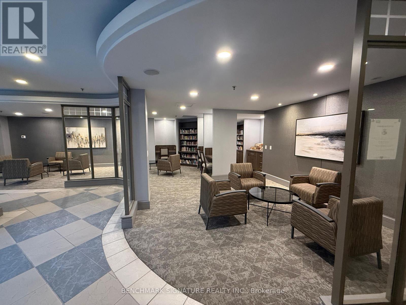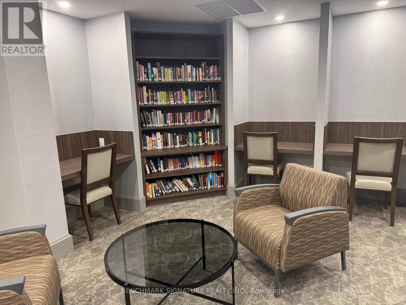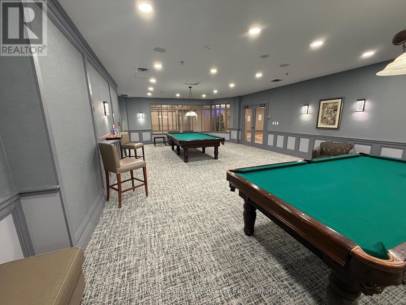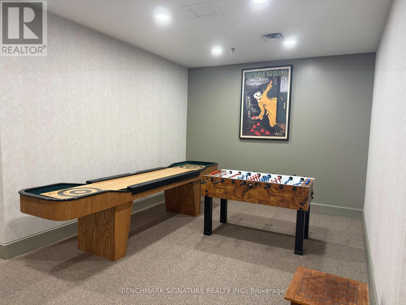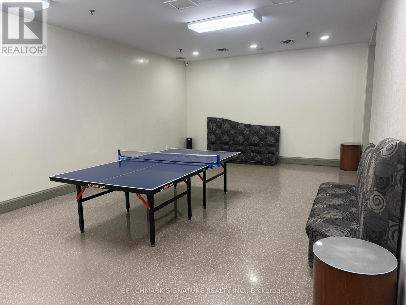237 - 125 Omni Drive Toronto, Ontario M1P 5A9
$399,999Maintenance, Heat, Water, Electricity, Insurance, Parking, Common Area Maintenance
$1,100 Monthly
Maintenance, Heat, Water, Electricity, Insurance, Parking, Common Area Maintenance
$1,100 MonthlyWelcome to the Prestigious Tridel Forest Mansion Where Luxury Meets Comfort! Step into this beautifully maintained 2 bedroom, 2 bathroom condo featuring a functional split-bedroom layout, private balcony. Complete with ensuite laundry, a walk-in closet, and a primary ensuite. Enjoy premium amenities, including an indoor pool, game room with billiards, library, 24-hour gatehouse security, and ample visitor parking. Walk Score: 77 | Transit Score: 98 Conveniently located with easy access to TTC, Scarborough Town Centre, Hwy 401, schools, parks, and the hospital everything you need is right at your doorstep! (id:60365)
Property Details
| MLS® Number | E12523032 |
| Property Type | Single Family |
| Community Name | Bendale |
| CommunityFeatures | Pets Allowed With Restrictions |
| Features | Balcony, Carpet Free, In Suite Laundry |
| ParkingSpaceTotal | 1 |
Building
| BathroomTotal | 2 |
| BedroomsAboveGround | 2 |
| BedroomsTotal | 2 |
| BasementType | None |
| CoolingType | Central Air Conditioning |
| ExteriorFinish | Brick |
| FlooringType | Hardwood, Ceramic, Carpeted |
| HeatingFuel | Natural Gas |
| HeatingType | Forced Air |
| SizeInterior | 900 - 999 Sqft |
| Type | Apartment |
Parking
| Underground | |
| Garage |
Land
| Acreage | No |
| ZoningDescription | Res. |
Rooms
| Level | Type | Length | Width | Dimensions |
|---|---|---|---|---|
| Main Level | Living Room | 3.35 m | 4.95 m | 3.35 m x 4.95 m |
| Main Level | Dining Room | 3.52 m | 3.06 m | 3.52 m x 3.06 m |
| Main Level | Kitchen | 3.52 m | 2.45 m | 3.52 m x 2.45 m |
| Main Level | Primary Bedroom | 6.16 m | 3.09 m | 6.16 m x 3.09 m |
| Main Level | Bedroom 2 | 2.92 m | 3.82 m | 2.92 m x 3.82 m |
https://www.realtor.ca/real-estate/29081500/237-125-omni-drive-toronto-bendale-bendale
Ricky Zhang
Salesperson
260 Town Centre Blvd #101
Markham, Ontario L3R 8H8

