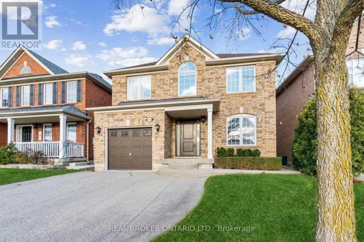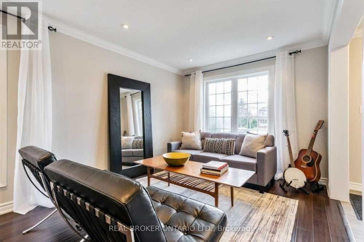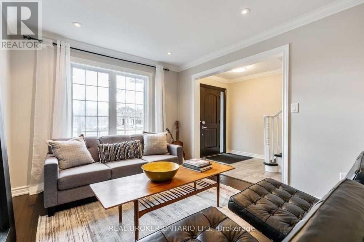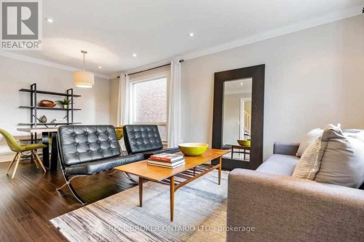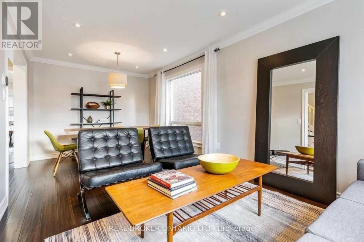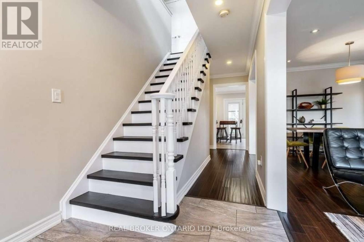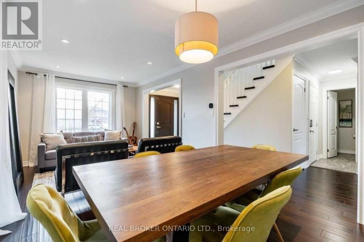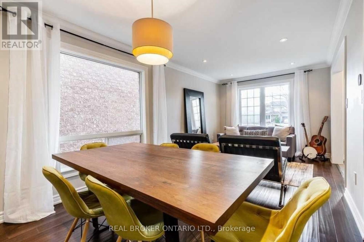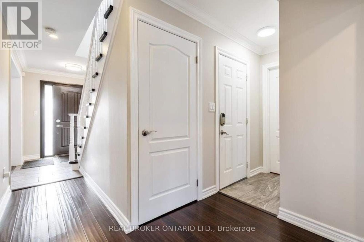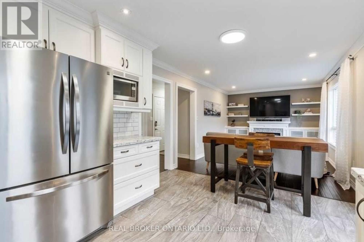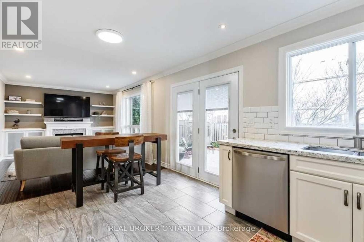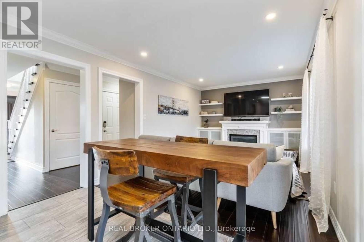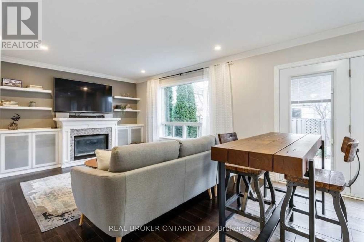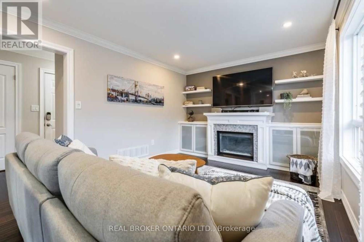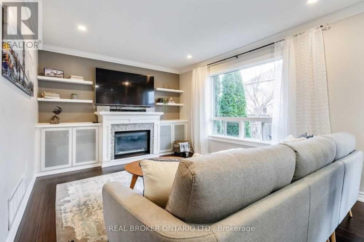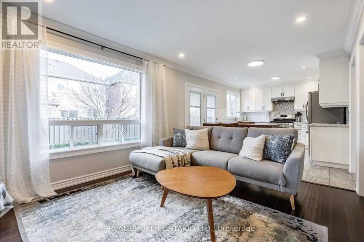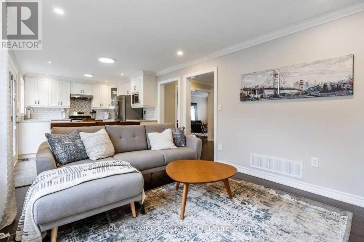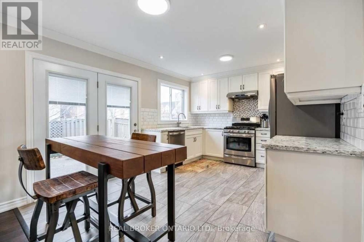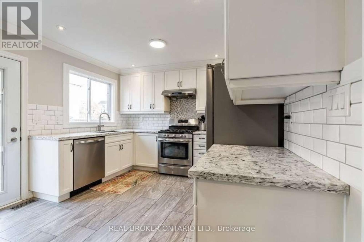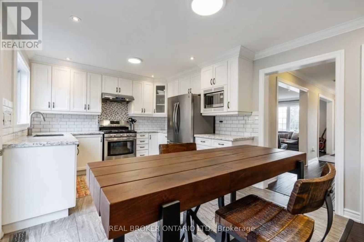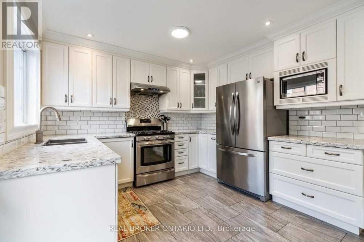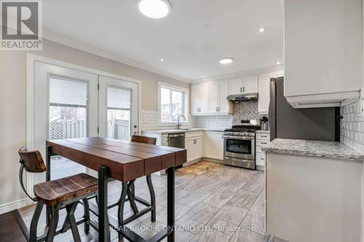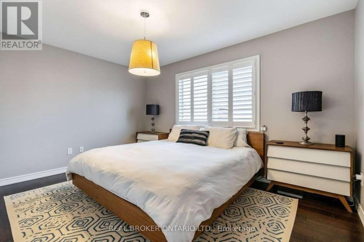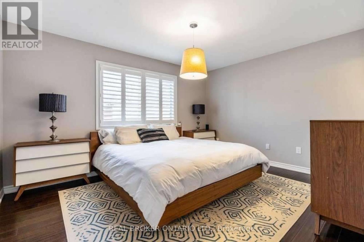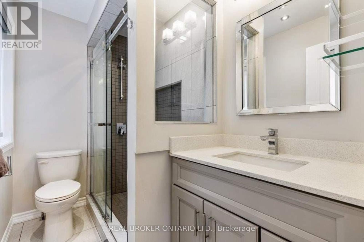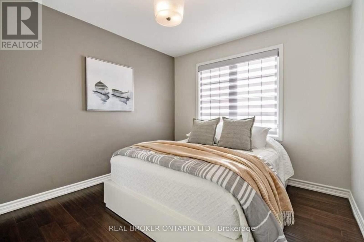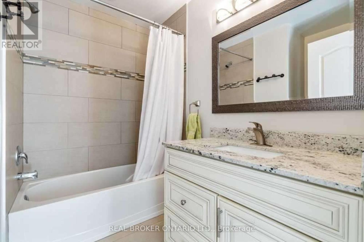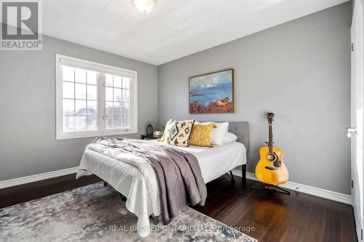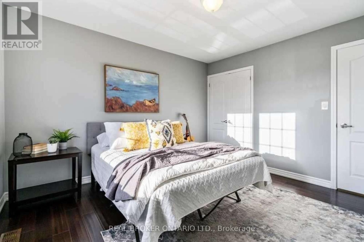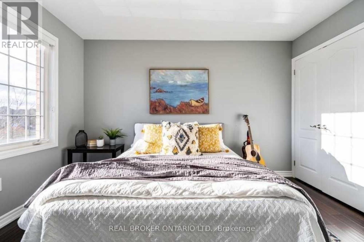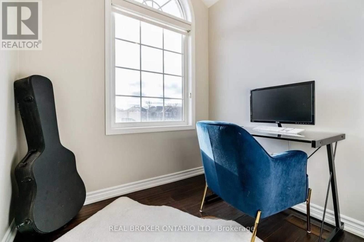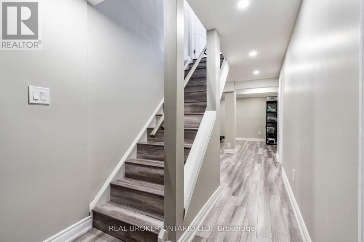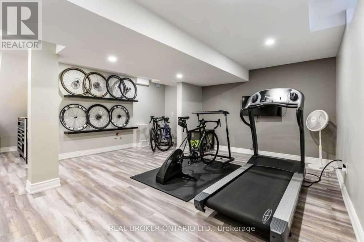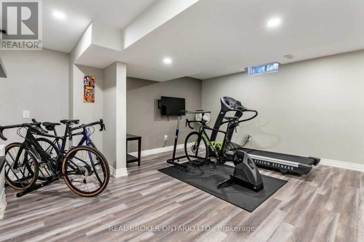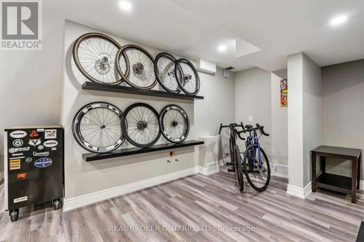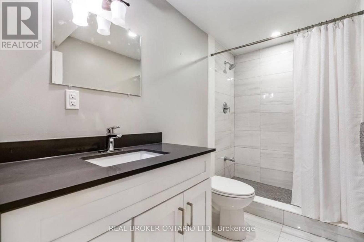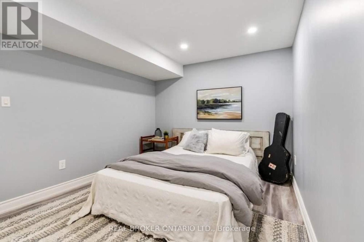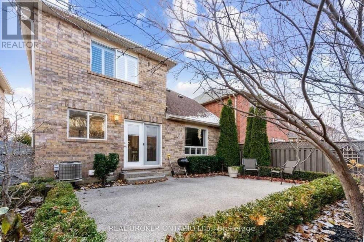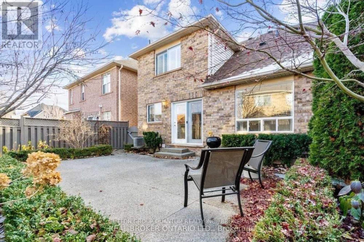4 Bedroom
4 Bathroom
1500 - 2000 sqft
Fireplace
Central Air Conditioning
Forced Air
$4,000 Monthly
Discover this beautifully updated 4-bedroom, 4-bathroom home in the highly sought-after Westoak Trails community. Ideally located near Oakville Trafalgar Hospital, top-rated schools, shopping, parks, and major commuter routes, this home offers exceptional convenience and lifestyle. Inside, you'll find a renovated kitchen and bathrooms, hardwood flooring on the main and second levels, and a professionally finished basement with laminate flooring and a rough-in for a secondary kitchen-perfect for an in-law suite. Additional features include smooth ceilings, extensive pot lighting, upgraded light fixtures, and a carpet-free interior.The main floor boasts formal living and dining rooms with hand-scraped dark hardwood and crown moulding. The eat-in kitchen showcases quality white cabinetry with soft-close doors and drawers, quartz countertops, stainless steel appliances, and 12"x24" porcelain tile. The kitchen overlooks the inviting family room complete with a gas fireplace and custom built-ins.Upstairs, you'll find three spacious bedrooms, two modernized bathrooms, and a bright loft/office area. The primary suite features an en-suite with an oversized glass shower and a walk-in closet.The professionally finished lower level offers a large recreation room, an additional bedroom, full bathroom, laundry room with high-end appliances, and insulated/soundproofed floors and ceilings-ideal for extended family or guests.Outside, enjoy a double-wide exposed aggregate driveway and a stunning aggregate patio in the fully fenced backyard. Professionally decorated and freshly painted in designer colours, this home is truly move-in ready. All major upgrades completed within recent years-simply move in and enjoy! (id:60365)
Property Details
|
MLS® Number
|
W12572312 |
|
Property Type
|
Single Family |
|
Community Name
|
1022 - WT West Oak Trails |
|
AmenitiesNearBy
|
Hospital, Park, Schools |
|
Features
|
Ravine, Conservation/green Belt, Carpet Free, In Suite Laundry, In-law Suite |
|
ParkingSpaceTotal
|
4 |
Building
|
BathroomTotal
|
4 |
|
BedroomsAboveGround
|
3 |
|
BedroomsBelowGround
|
1 |
|
BedroomsTotal
|
4 |
|
Age
|
16 To 30 Years |
|
Appliances
|
Dishwasher, Dryer, Microwave, Hood Fan, Stove, Washer, Refrigerator |
|
BasementDevelopment
|
Finished |
|
BasementType
|
N/a (finished) |
|
ConstructionStyleAttachment
|
Detached |
|
CoolingType
|
Central Air Conditioning |
|
ExteriorFinish
|
Brick Facing |
|
FireplacePresent
|
Yes |
|
FlooringType
|
Laminate, Hardwood |
|
FoundationType
|
Concrete |
|
HalfBathTotal
|
1 |
|
HeatingFuel
|
Natural Gas |
|
HeatingType
|
Forced Air |
|
StoriesTotal
|
2 |
|
SizeInterior
|
1500 - 2000 Sqft |
|
Type
|
House |
|
UtilityWater
|
Municipal Water |
Parking
Land
|
Acreage
|
No |
|
LandAmenities
|
Hospital, Park, Schools |
|
Sewer
|
Sanitary Sewer |
|
SizeDepth
|
80 Ft ,4 In |
|
SizeFrontage
|
36 Ft ,1 In |
|
SizeIrregular
|
36.1 X 80.4 Ft |
|
SizeTotalText
|
36.1 X 80.4 Ft |
Rooms
| Level |
Type |
Length |
Width |
Dimensions |
|
Second Level |
Primary Bedroom |
4.29 m |
3.4 m |
4.29 m x 3.4 m |
|
Second Level |
Bedroom 2 |
3.73 m |
3.35 m |
3.73 m x 3.35 m |
|
Second Level |
Bedroom 3 |
3.4 m |
2.97 m |
3.4 m x 2.97 m |
|
Second Level |
Loft |
2.03 m |
1.83 m |
2.03 m x 1.83 m |
|
Basement |
Recreational, Games Room |
5.51 m |
4.88 m |
5.51 m x 4.88 m |
|
Basement |
Bedroom 4 |
4.29 m |
2.92 m |
4.29 m x 2.92 m |
|
Main Level |
Family Room |
4.27 m |
3.35 m |
4.27 m x 3.35 m |
|
Main Level |
Kitchen |
4.39 m |
3.35 m |
4.39 m x 3.35 m |
|
Main Level |
Living Room |
3.2 m |
3.05 m |
3.2 m x 3.05 m |
|
Main Level |
Dining Room |
3.05 m |
2.9 m |
3.05 m x 2.9 m |
Utilities
|
Cable
|
Available |
|
Electricity
|
Available |
|
Sewer
|
Available |
https://www.realtor.ca/real-estate/29132248/2369-proudfoot-trail-oakville-wt-west-oak-trails-1022-wt-west-oak-trails

