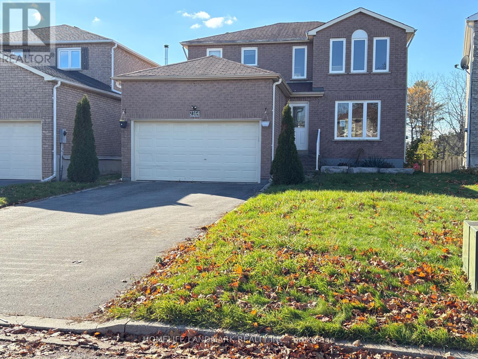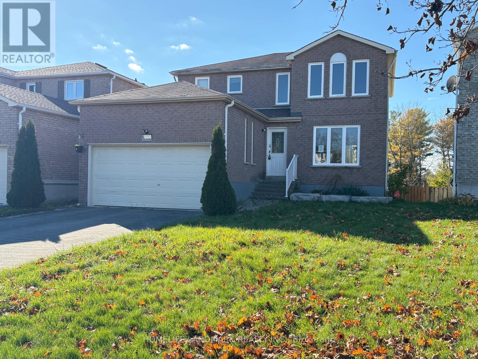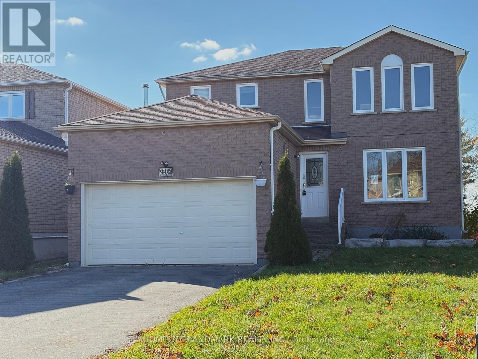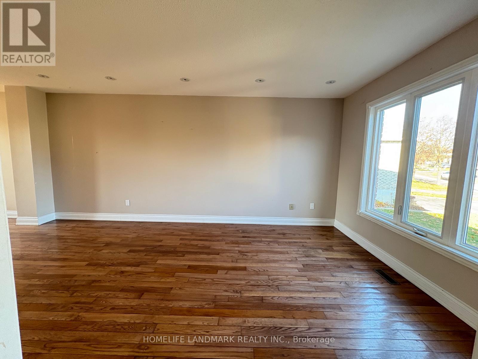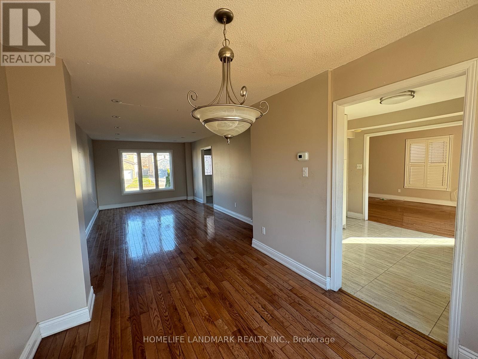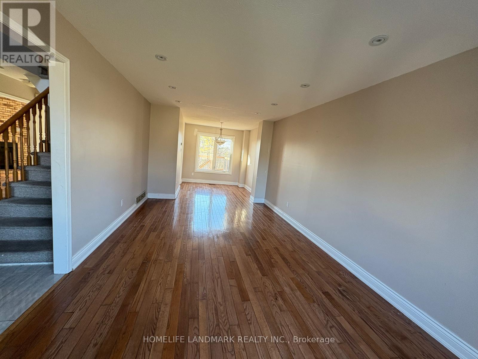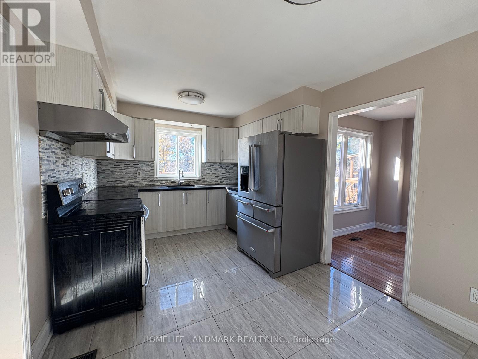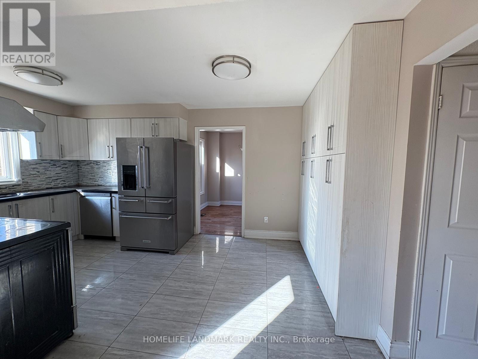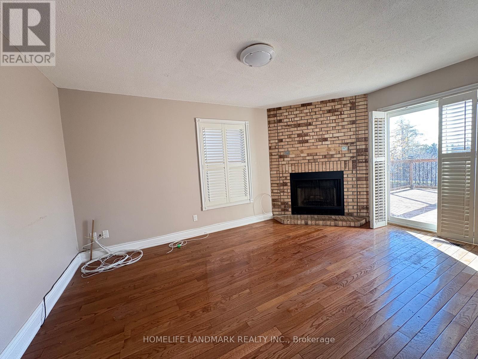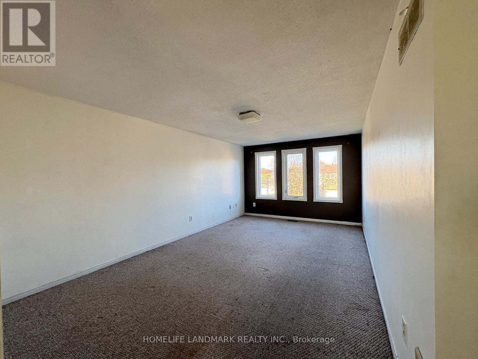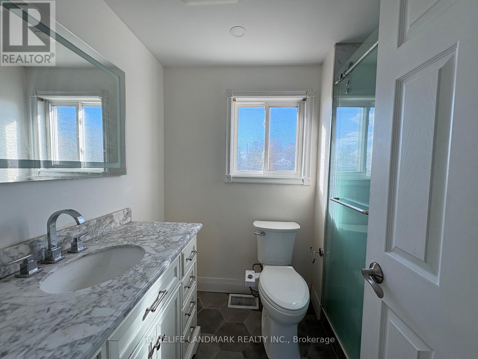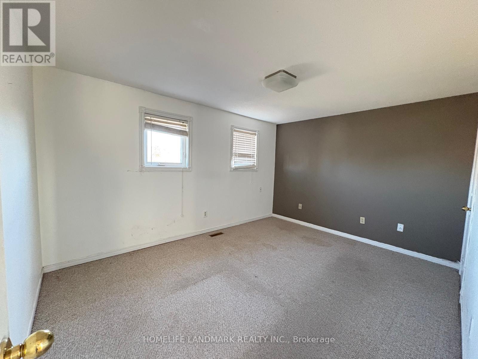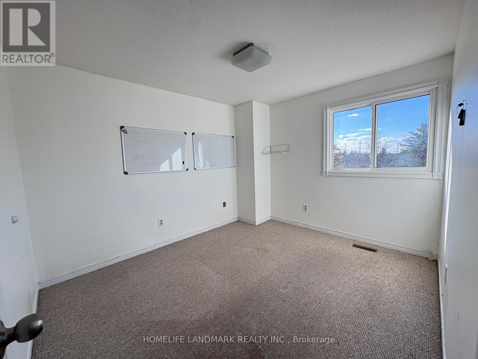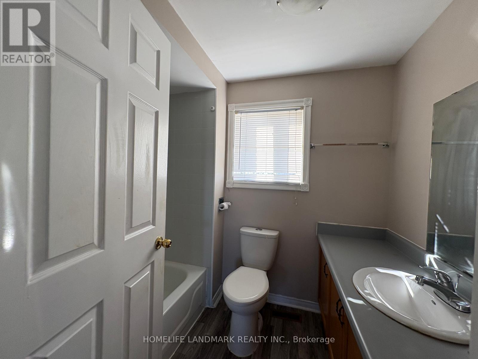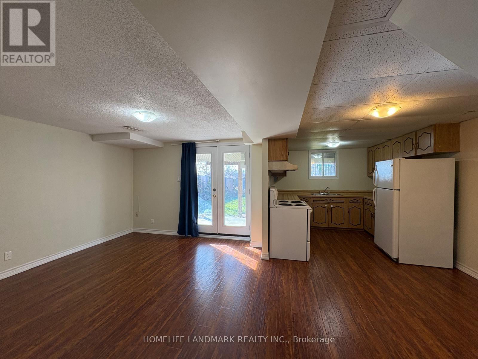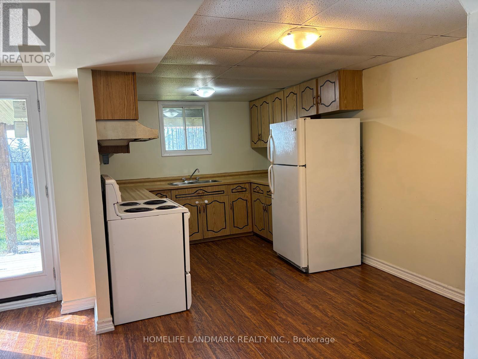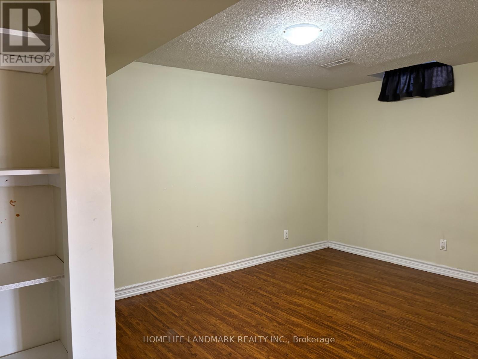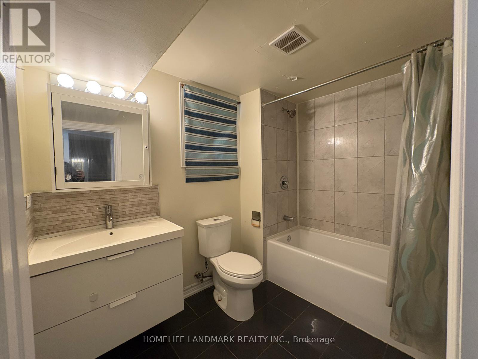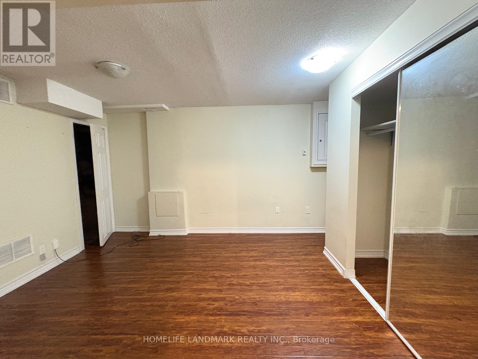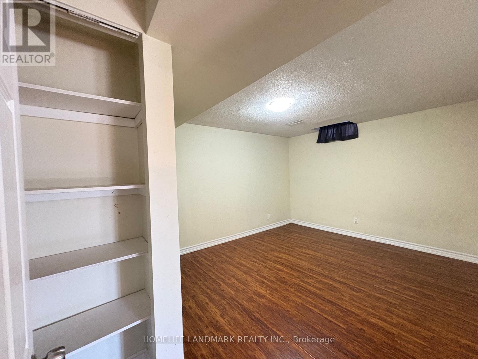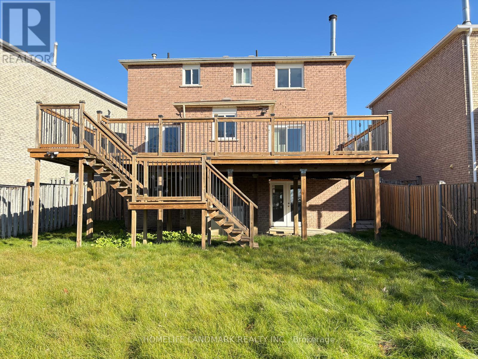2364 Strathmore Crescent Pickering, Ontario L1X 2H8
5 Bedroom
4 Bathroom
1500 - 2000 sqft
Fireplace
Central Air Conditioning
Forced Air
$995,000
3 Bedroom Detached Brick Home With 2 Bedroom Walkout Basement Apartment, Large Rear Deck, Main Floor Laundry, Close to schools, Hwy 401/407, shopping centers, scenic trails, and park. Buyers to verify taxes, parking rental equipment and all fees. (id:60365)
Property Details
| MLS® Number | E12559802 |
| Property Type | Single Family |
| Community Name | Brock Ridge |
| ParkingSpaceTotal | 6 |
Building
| BathroomTotal | 4 |
| BedroomsAboveGround | 3 |
| BedroomsBelowGround | 2 |
| BedroomsTotal | 5 |
| BasementDevelopment | Finished |
| BasementFeatures | Walk Out |
| BasementType | N/a (finished) |
| ConstructionStyleAttachment | Detached |
| CoolingType | Central Air Conditioning |
| ExteriorFinish | Brick |
| FireplacePresent | Yes |
| FlooringType | Hardwood, Laminate, Ceramic, Carpeted |
| FoundationType | Concrete |
| HalfBathTotal | 1 |
| HeatingFuel | Natural Gas |
| HeatingType | Forced Air |
| StoriesTotal | 2 |
| SizeInterior | 1500 - 2000 Sqft |
| Type | House |
| UtilityWater | Municipal Water |
Parking
| Attached Garage | |
| Garage |
Land
| Acreage | No |
| Sewer | Sanitary Sewer |
| SizeDepth | 124 Ft ,9 In |
| SizeFrontage | 37 Ft ,8 In |
| SizeIrregular | 37.7 X 124.8 Ft |
| SizeTotalText | 37.7 X 124.8 Ft |
Rooms
| Level | Type | Length | Width | Dimensions |
|---|---|---|---|---|
| Second Level | Primary Bedroom | 5.49 m | 3.35 m | 5.49 m x 3.35 m |
| Second Level | Bedroom 2 | 3.96 m | 3.15 m | 3.96 m x 3.15 m |
| Second Level | Bedroom 3 | 3.35 m | 2.9 m | 3.35 m x 2.9 m |
| Basement | Bedroom | 3.6 m | 3.8 m | 3.6 m x 3.8 m |
| Basement | Living Room | 3.66 m | 3.35 m | 3.66 m x 3.35 m |
| Basement | Kitchen | 4.27 m | 2.74 m | 4.27 m x 2.74 m |
| Basement | Bedroom | 3.6 m | 3.15 m | 3.6 m x 3.15 m |
| Main Level | Dining Room | 3.2 m | 2.68 m | 3.2 m x 2.68 m |
| Main Level | Kitchen | 5.79 m | 4.88 m | 5.79 m x 4.88 m |
| Main Level | Family Room | 4.88 m | 3.35 m | 4.88 m x 3.35 m |
Saseein Thiyagarajah
Broker
Homelife Landmark Realty Inc.
7240 Woodbine Ave Unit 103
Markham, Ontario L3R 1A4
7240 Woodbine Ave Unit 103
Markham, Ontario L3R 1A4

