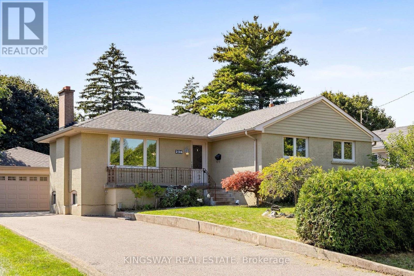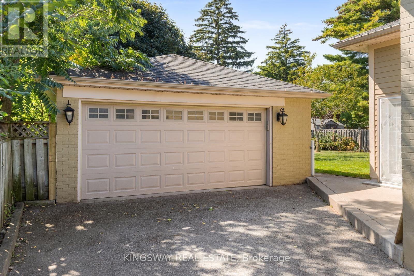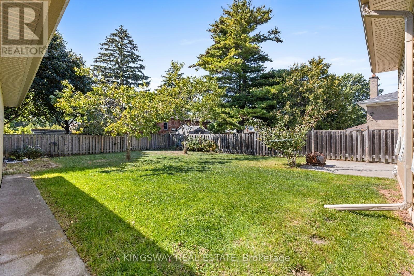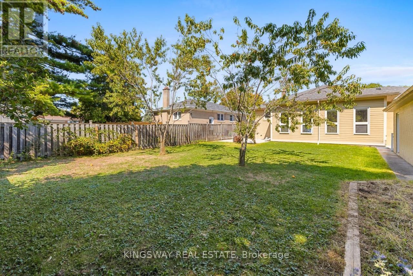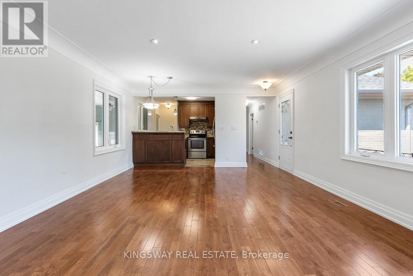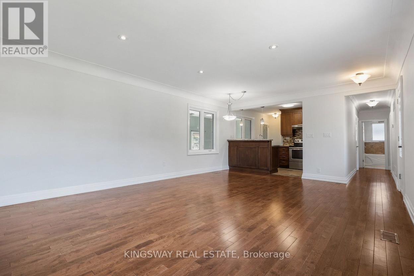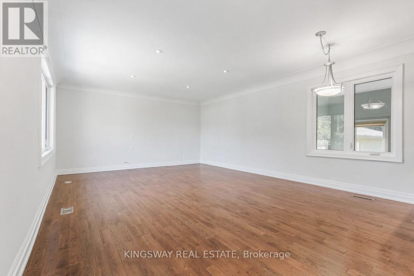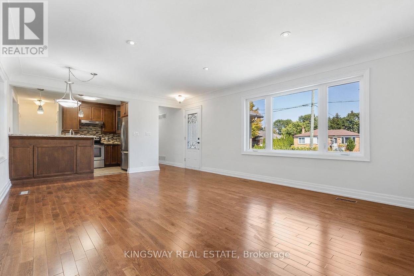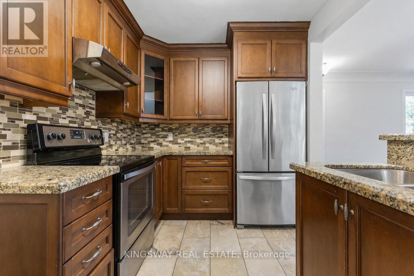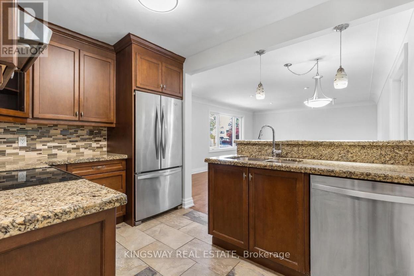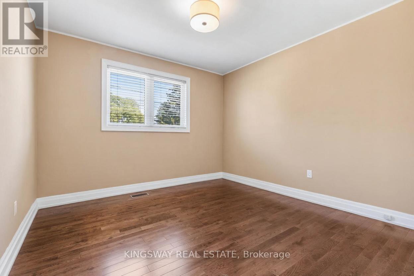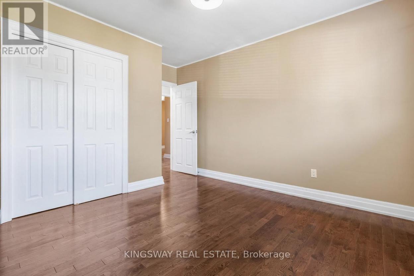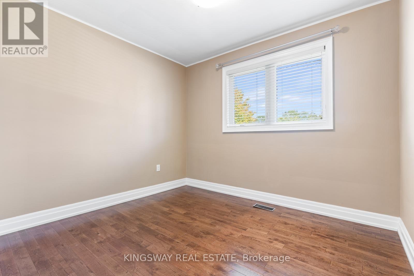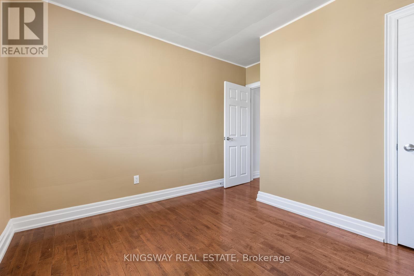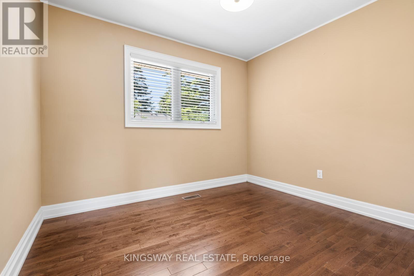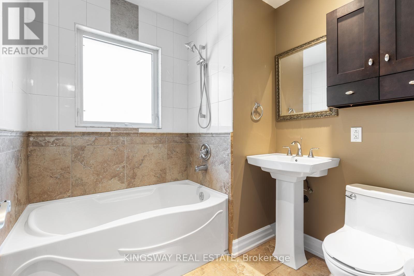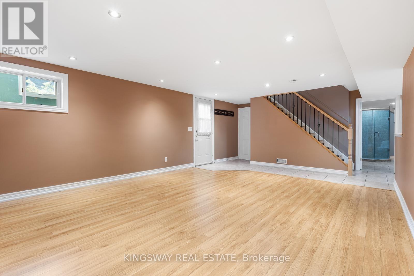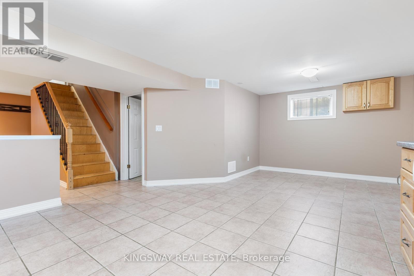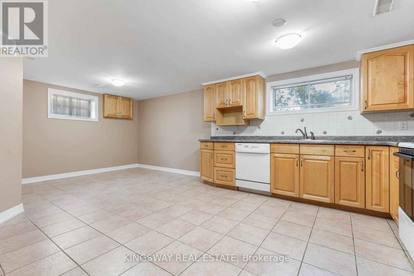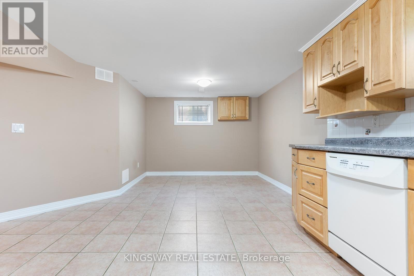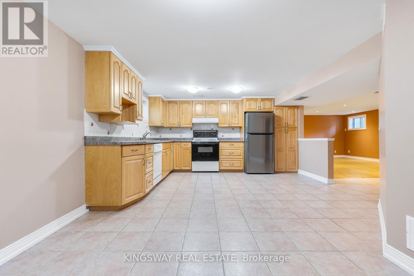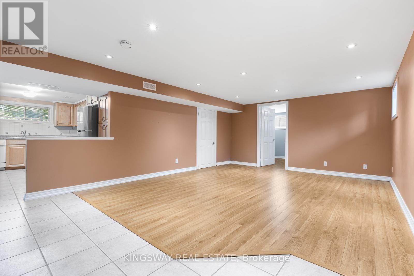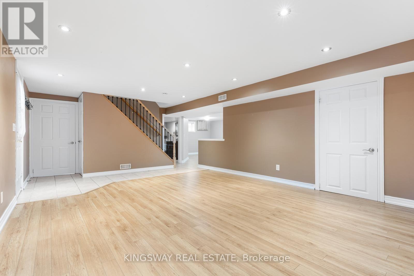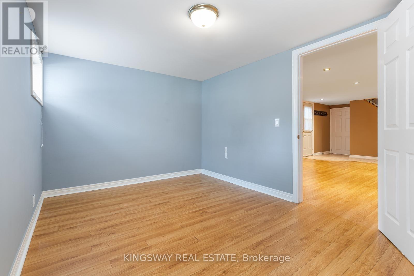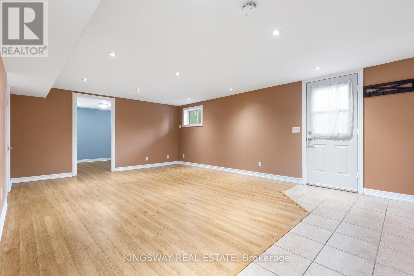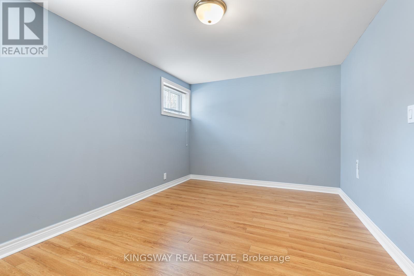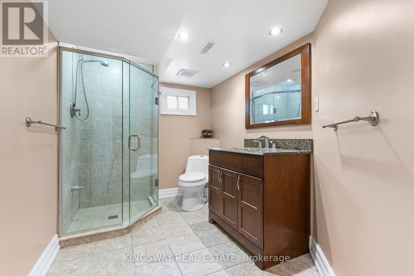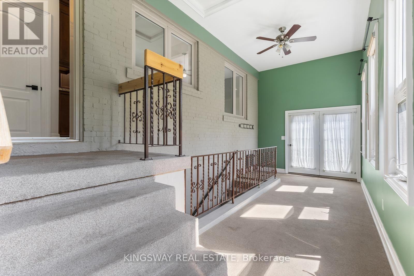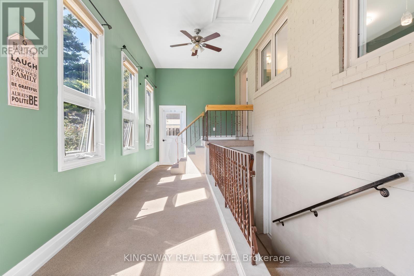236 Woodale Avenue Oakville, Ontario L6K 2N2
$3,980 Monthly
Updated 3+1 Bed Bungalow In prime Southwest Oakville! Great Family Home! Modern Kitchen and bathroom, open concept. Lots of nature lights.functional layout. A beautifully sized backyard with bright western exposure. Two Car Detached Garage With Ample Storage Space plus 4 Additional Driveway Spaces. The finished lower level features a separate entrance, full kitchen, living area, bedroom and bath, ideal for an in-law suite or extended family.Close To Lake, Schools, Parks, Bronte GO, Shopping & Easy Access To QEW. Tenant responsible for all utilities, lawn maintenance & snow removal (id:60365)
Property Details
| MLS® Number | W12516554 |
| Property Type | Single Family |
| Community Name | 1020 - WO West |
| Features | Carpet Free, In Suite Laundry, In-law Suite |
| ParkingSpaceTotal | 6 |
| ViewType | City View |
Building
| BathroomTotal | 2 |
| BedroomsAboveGround | 3 |
| BedroomsBelowGround | 1 |
| BedroomsTotal | 4 |
| Appliances | Water Heater, Dishwasher, Dryer, Two Stoves, Washer, Two Refrigerators |
| ArchitecturalStyle | Bungalow |
| BasementDevelopment | Finished |
| BasementFeatures | Separate Entrance |
| BasementType | N/a (finished), N/a |
| ConstructionStyleAttachment | Detached |
| CoolingType | Central Air Conditioning |
| ExteriorFinish | Brick |
| FlooringType | Ceramic, Hardwood, Concrete, Laminate |
| FoundationType | Block |
| HeatingFuel | Natural Gas |
| HeatingType | Forced Air |
| StoriesTotal | 1 |
| SizeInterior | 1100 - 1500 Sqft |
| Type | House |
| UtilityWater | Municipal Water |
Parking
| Detached Garage | |
| Garage |
Land
| Acreage | No |
| Sewer | Sanitary Sewer |
Rooms
| Level | Type | Length | Width | Dimensions |
|---|---|---|---|---|
| Lower Level | Family Room | 5.96 m | 4.34 m | 5.96 m x 4.34 m |
| Lower Level | Kitchen | 6.67 m | 4.35 m | 6.67 m x 4.35 m |
| Lower Level | Bedroom 4 | 4.34 m | 2.89 m | 4.34 m x 2.89 m |
| Main Level | Kitchen | 3.43 m | 2.43 m | 3.43 m x 2.43 m |
| Main Level | Living Room | 6.21 m | 4.51 m | 6.21 m x 4.51 m |
| Main Level | Dining Room | 6.21 m | 4.51 m | 6.21 m x 4.51 m |
| Main Level | Primary Bedroom | 3.43 m | 4.22 m | 3.43 m x 4.22 m |
| Main Level | Bedroom 2 | 3.23 m | 2.63 m | 3.23 m x 2.63 m |
| Main Level | Bedroom 3 | 3.16 m | 2.87 m | 3.16 m x 2.87 m |
| Ground Level | Solarium | 7.48 m | 2.94 m | 7.48 m x 2.94 m |
https://www.realtor.ca/real-estate/29075108/236-woodale-avenue-oakville-wo-west-1020-wo-west
Karen Rong Zhou
Broker
3180 Ridgeway Drive Unit 36
Mississauga, Ontario L5L 5S7

