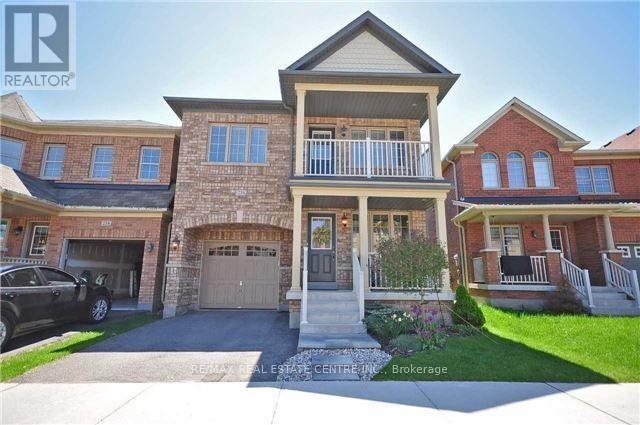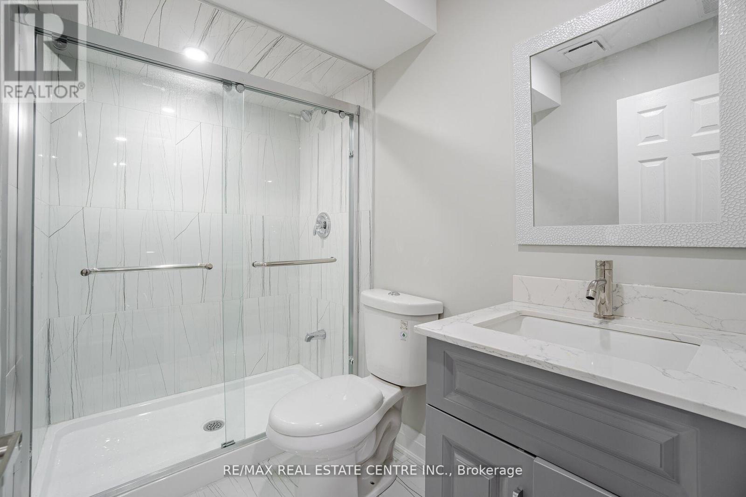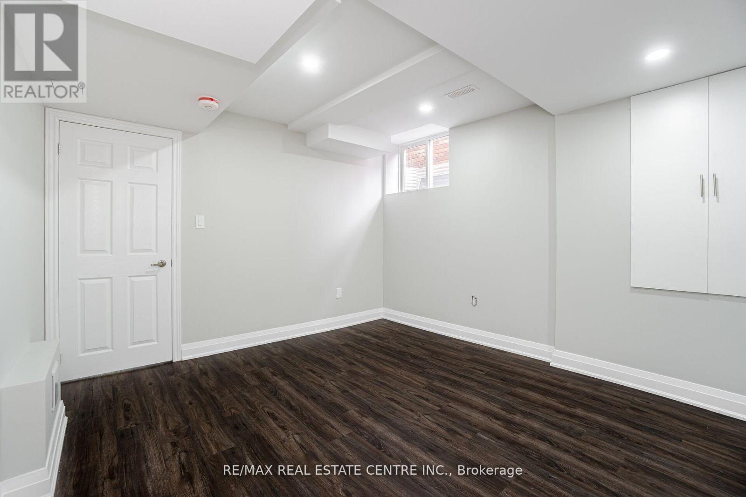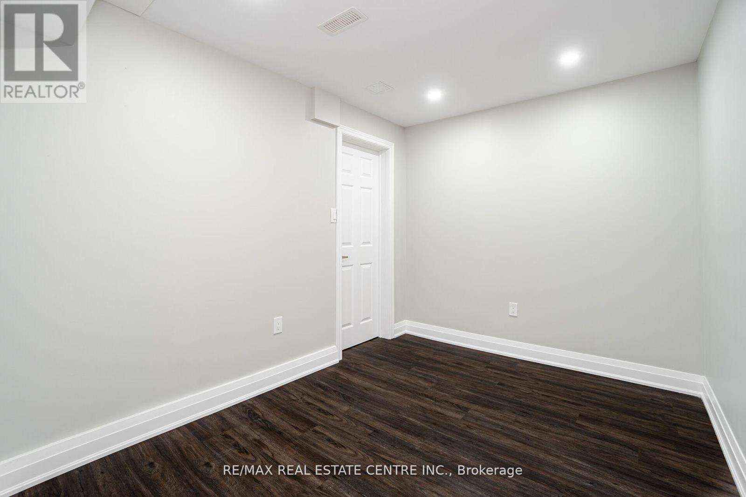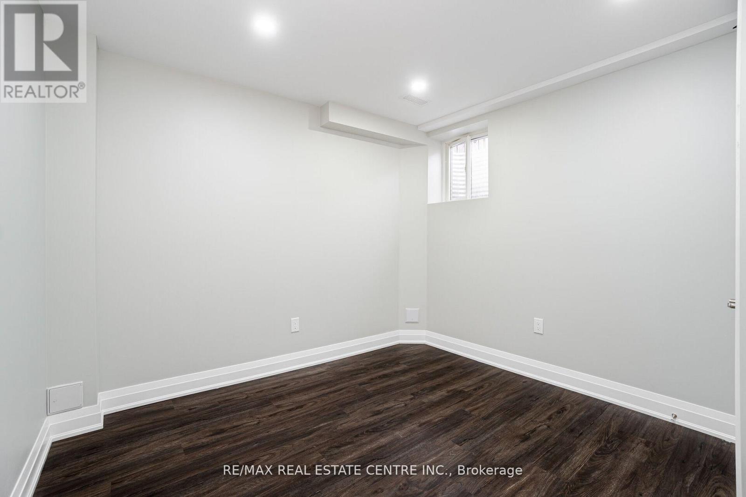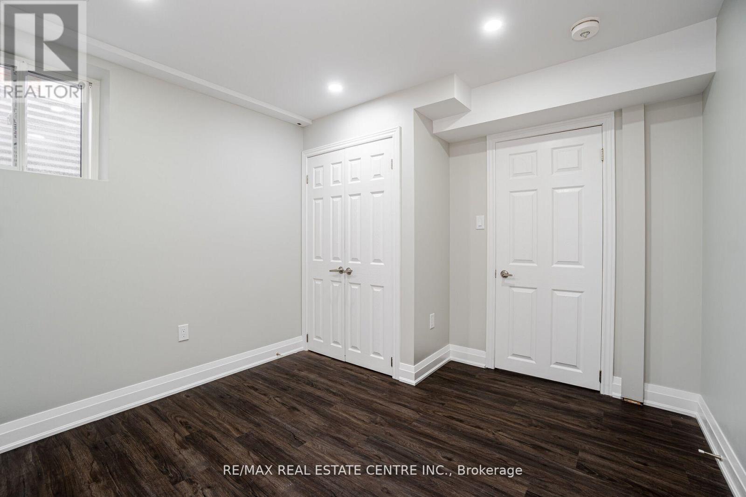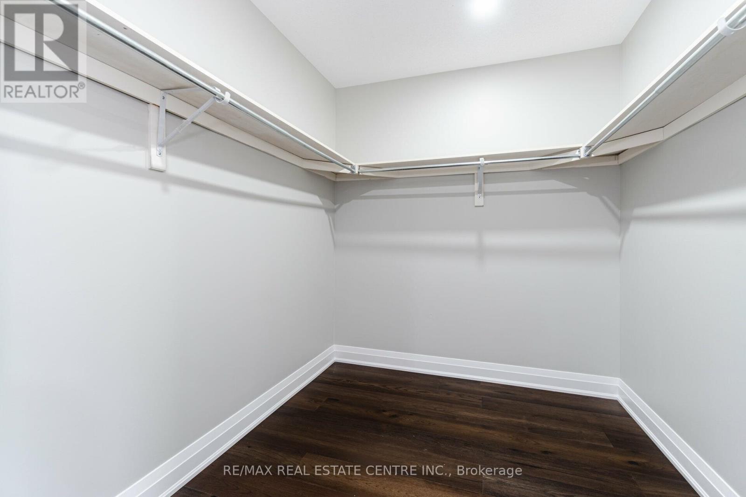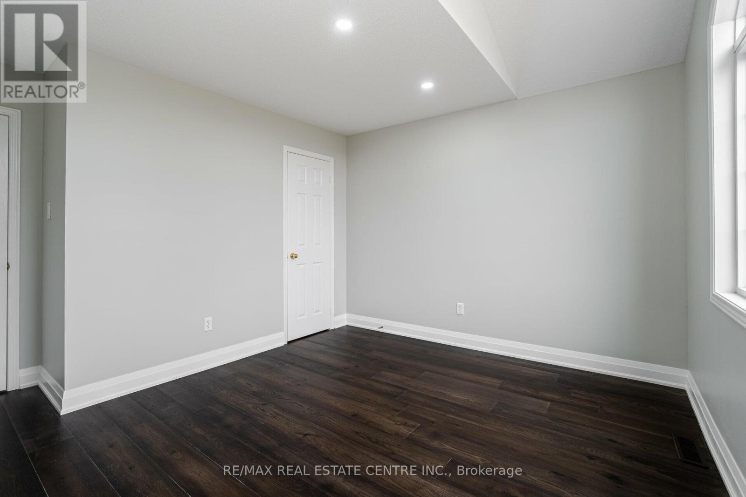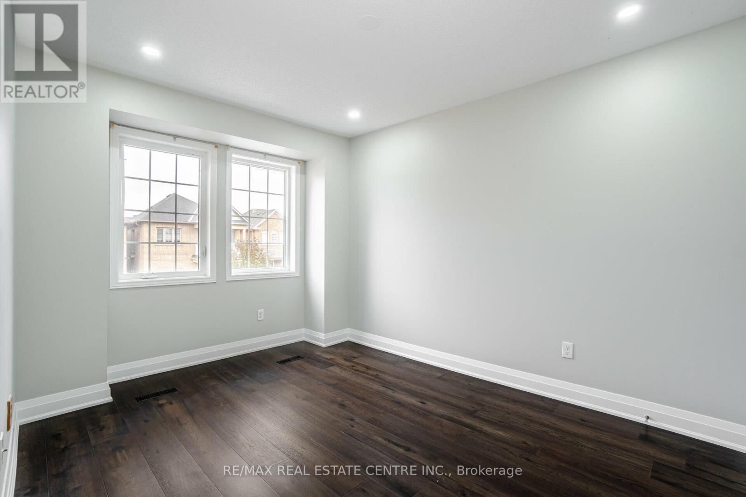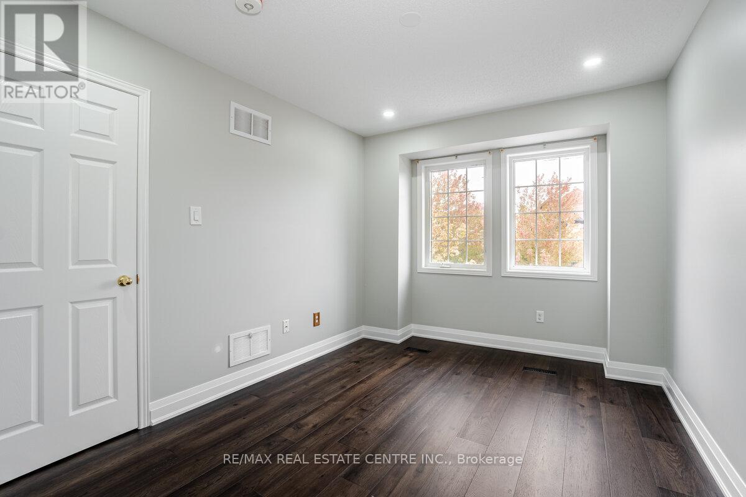236 Giddings Crescent Milton, Ontario L9T 7A7
7 Bedroom
4 Bathroom
2000 - 2500 sqft
Central Air Conditioning
Forced Air
$5,000 Monthly
4+3 Bedrooms Detach House with 3 BR LEGAL Basement with Separate entrance and 2 laundries-->> Separate living and Family rooms-->> Hard wood Flooring-->> LED pot lights -->> Stunning kitchen with Granite countertop with Tons of storage-->> Spacious 4 Bedrooms + loft area-->> Balcony -->> 3 Bedrooms in professional finished basement -->> Separate entrance and separate laundry in the basement-->> Fully fenced back yard-->> Close to Parks and Schools (id:60365)
Open House
This property has open houses!
November
22
Saturday
Starts at:
2:00 pm
Ends at:4:00 pm
November
23
Sunday
Starts at:
2:00 pm
Ends at:4:00 pm
Property Details
| MLS® Number | W12447796 |
| Property Type | Single Family |
| Community Name | 1036 - SC Scott |
| EquipmentType | Water Heater |
| Features | In Suite Laundry |
| ParkingSpaceTotal | 2 |
| RentalEquipmentType | Water Heater |
Building
| BathroomTotal | 4 |
| BedroomsAboveGround | 4 |
| BedroomsBelowGround | 3 |
| BedroomsTotal | 7 |
| BasementDevelopment | Finished |
| BasementType | N/a (finished) |
| ConstructionStyleAttachment | Detached |
| CoolingType | Central Air Conditioning |
| ExteriorFinish | Brick |
| FlooringType | Laminate |
| FoundationType | Unknown, Insulated Concrete Forms |
| HalfBathTotal | 1 |
| HeatingFuel | Natural Gas |
| HeatingType | Forced Air |
| StoriesTotal | 2 |
| SizeInterior | 2000 - 2500 Sqft |
| Type | House |
| UtilityWater | Municipal Water |
Parking
| No Garage |
Land
| Acreage | No |
| Sewer | Septic System |
Rooms
| Level | Type | Length | Width | Dimensions |
|---|---|---|---|---|
| Second Level | Primary Bedroom | 4 m | 3.9 m | 4 m x 3.9 m |
| Second Level | Bedroom 2 | 3.8 m | 3.8 m | 3.8 m x 3.8 m |
| Second Level | Bedroom 3 | 3.7 m | 3.9 m | 3.7 m x 3.9 m |
| Second Level | Bedroom 4 | 3.8 m | 3.9 m | 3.8 m x 3.9 m |
| Basement | Kitchen | 3 m | 2.9 m | 3 m x 2.9 m |
| Basement | Primary Bedroom | 3.8 m | 3.9 m | 3.8 m x 3.9 m |
| Basement | Bedroom 2 | 3.6 m | 3.7 m | 3.6 m x 3.7 m |
| Basement | Bedroom 3 | 3 m | 3.2 m | 3 m x 3.2 m |
| Basement | Sitting Room | 3.8 m | 3.8 m | 3.8 m x 3.8 m |
| Main Level | Living Room | 4 m | 3.9 m | 4 m x 3.9 m |
| Main Level | Dining Room | 4 m | 3.9 m | 4 m x 3.9 m |
| Main Level | Family Room | 3.4 m | 3.9 m | 3.4 m x 3.9 m |
| Main Level | Kitchen | 3.5 m | 4 m | 3.5 m x 4 m |
| Main Level | Eating Area | 2.5 m | 2.5 m | 2.5 m x 2.5 m |
Utilities
| Cable | Available |
| Electricity | Available |
| Sewer | Available |
https://www.realtor.ca/real-estate/28957866/236-giddings-crescent-milton-sc-scott-1036-sc-scott
Adeel Anwar
Salesperson
RE/MAX Real Estate Centre Inc.
2 County Court Blvd. Ste 150
Brampton, Ontario L6W 3W8
2 County Court Blvd. Ste 150
Brampton, Ontario L6W 3W8

