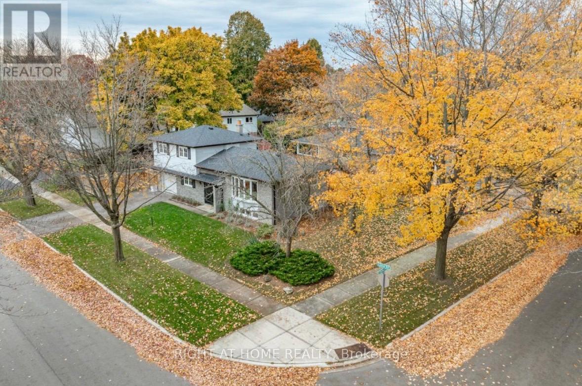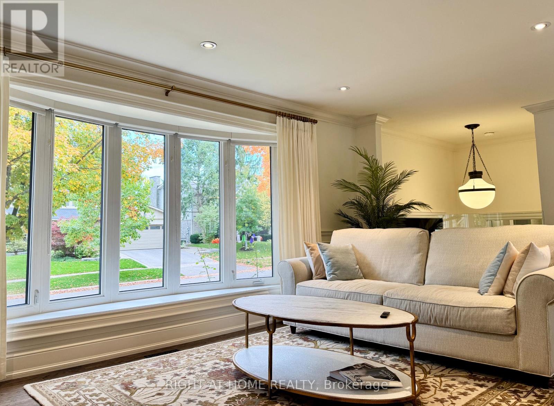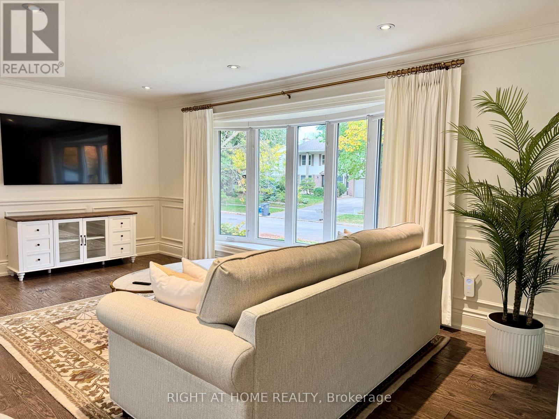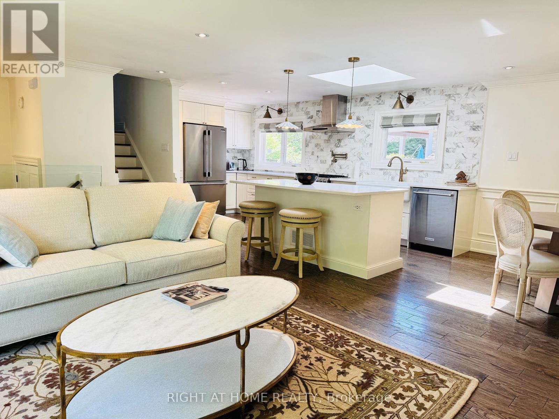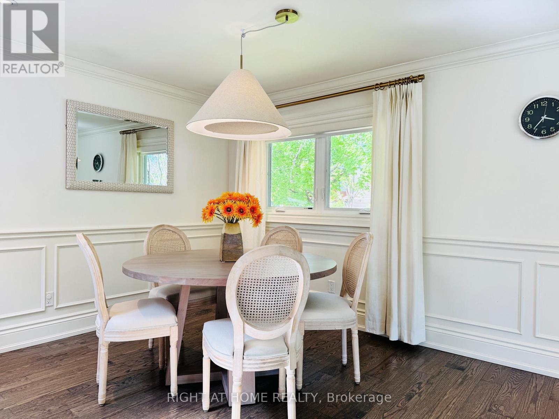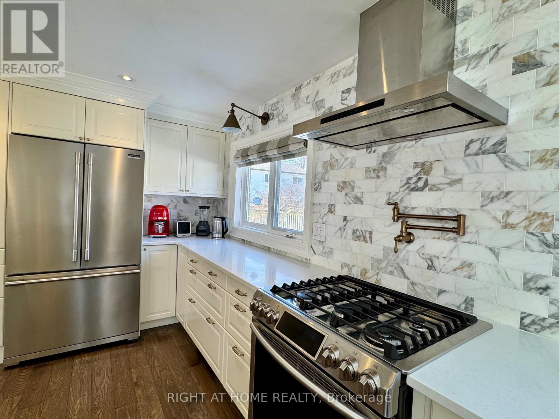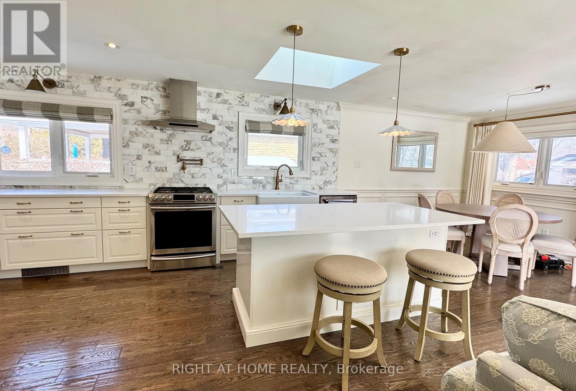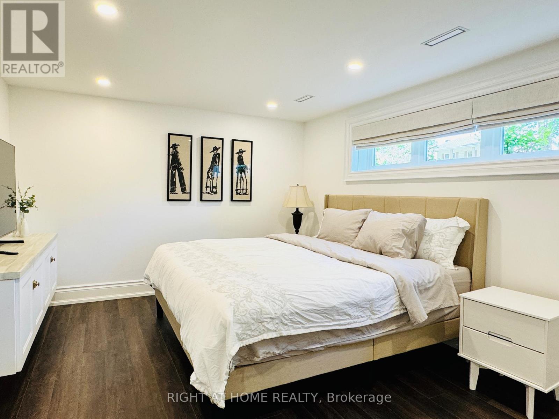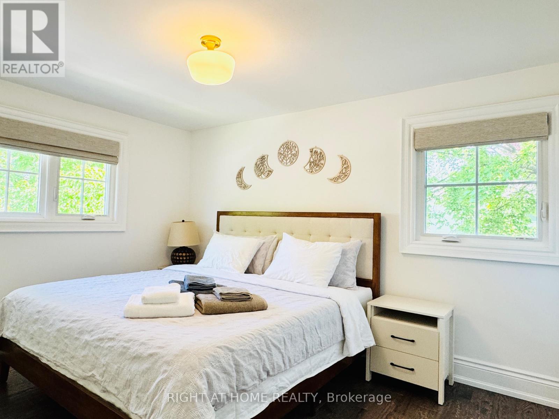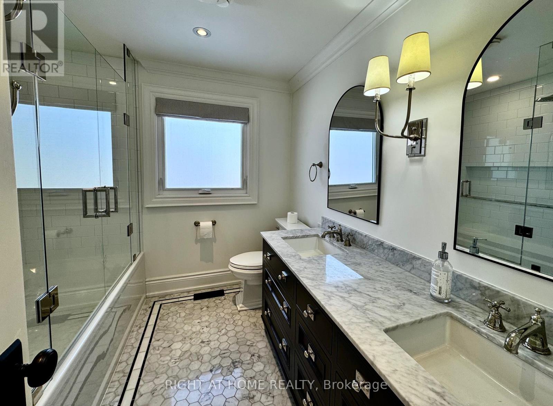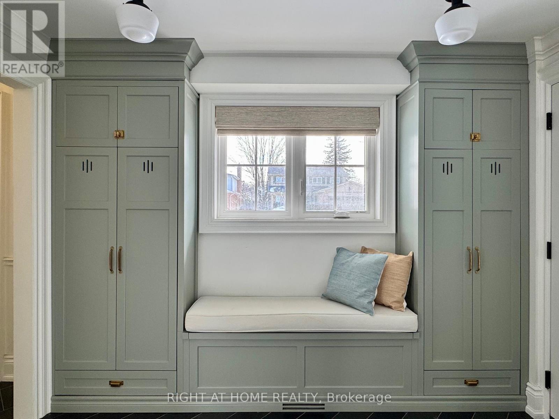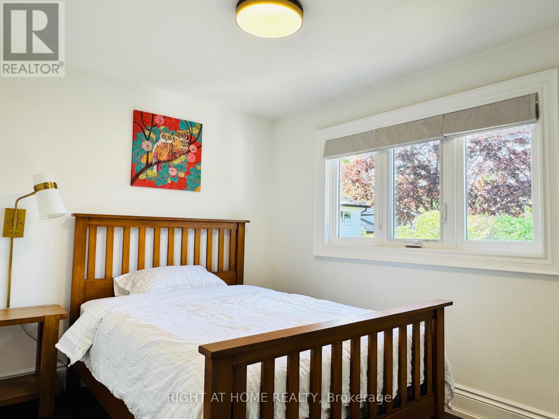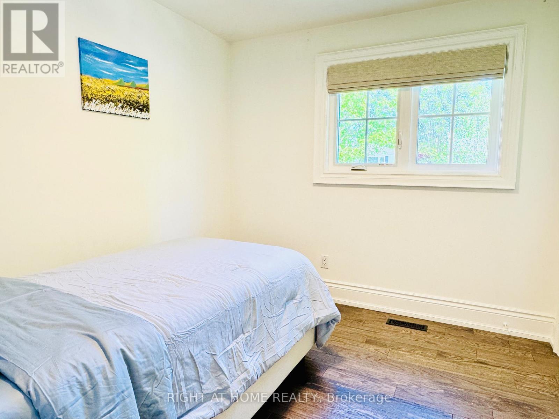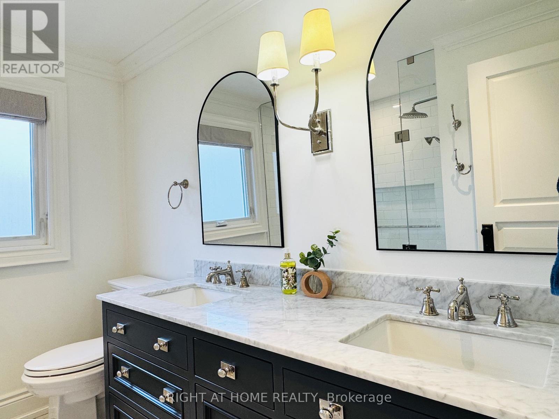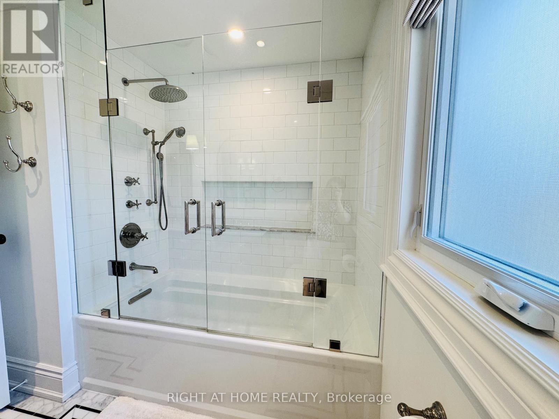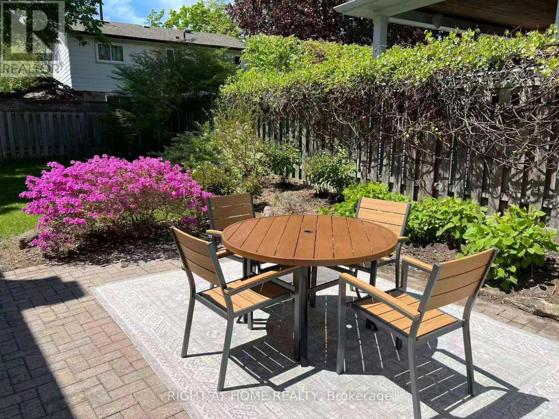2359 Canso Road Oakville, Ontario L6J 5P2
$5,600 Monthly
Beautiful, fully renovated family home in South-East Oakville! Features a bright side-split layout, open-concept kitchen/dining/living area, family room with yard access, 3 bedrooms, 2.5 bathrooms, a den, and finished laundry room. Upgraded throughout with wide-plank hardwood, quality slate/marble/porcelain floors, custom millwork, built-ins, and Pollard windows. Double doors open to a high-ceiling foyer and mudroom with built-ins and garage access. Main floor includes a stylish kitchen with Caesarstone counters, island, farm sink, marble backsplash, skylight, and stainless-steel appliances.Upper level has 3 bedrooms with custom closets and a luxurious 5-piece bath. Lower level offers a spacious rec room, play area, den, and upgraded laundry room with 3-piece bath.Fenced yard and a Rain Bird 7-zone irrigation system complete this ideal family home. (id:60365)
Property Details
| MLS® Number | W12556132 |
| Property Type | Single Family |
| Community Name | 1006 - FD Ford |
| AmenitiesNearBy | Public Transit, Schools |
| CommunityFeatures | School Bus |
| Features | Flat Site, Conservation/green Belt |
| ParkingSpaceTotal | 3 |
| Structure | Shed |
Building
| BathroomTotal | 3 |
| BedroomsAboveGround | 3 |
| BedroomsBelowGround | 1 |
| BedroomsTotal | 4 |
| Age | 51 To 99 Years |
| Appliances | Garage Door Opener Remote(s), Water Heater, Furniture |
| BasementDevelopment | Finished |
| BasementType | Partial (finished) |
| ConstructionStyleAttachment | Detached |
| ConstructionStyleSplitLevel | Sidesplit |
| CoolingType | Central Air Conditioning |
| ExteriorFinish | Brick, Aluminum Siding |
| FoundationType | Poured Concrete |
| HalfBathTotal | 1 |
| HeatingFuel | Natural Gas |
| HeatingType | Forced Air |
| SizeInterior | 1100 - 1500 Sqft |
| Type | House |
| UtilityWater | Municipal Water |
Parking
| Garage |
Land
| Acreage | No |
| FenceType | Fenced Yard |
| LandAmenities | Public Transit, Schools |
| Sewer | Sanitary Sewer |
| SizeDepth | 58 Ft ,2 In |
| SizeFrontage | 101 Ft ,1 In |
| SizeIrregular | 101.1 X 58.2 Ft ; Irregular |
| SizeTotalText | 101.1 X 58.2 Ft ; Irregular|under 1/2 Acre |
Rooms
| Level | Type | Length | Width | Dimensions |
|---|---|---|---|---|
| Second Level | Primary Bedroom | 3.99 m | 2.95 m | 3.99 m x 2.95 m |
| Second Level | Bedroom 2 | 3.1 m | 2.67 m | 3.1 m x 2.67 m |
| Second Level | Bedroom 3 | 2.95 m | 2.64 m | 2.95 m x 2.64 m |
| Lower Level | Laundry Room | 2.64 m | 2.34 m | 2.64 m x 2.34 m |
| Lower Level | Recreational, Games Room | 5.21 m | 3.35 m | 5.21 m x 3.35 m |
| Lower Level | Den | 2.54 m | 2.26 m | 2.54 m x 2.26 m |
| Main Level | Mud Room | 3.15 m | 1.78 m | 3.15 m x 1.78 m |
| Main Level | Family Room | 4.22 m | 3.15 m | 4.22 m x 3.15 m |
| Main Level | Kitchen | 5.23 m | 2.67 m | 5.23 m x 2.67 m |
| Main Level | Dining Room | 3.1 m | 2.67 m | 3.1 m x 2.67 m |
| Main Level | Living Room | 5.49 m | 3.53 m | 5.49 m x 3.53 m |
Utilities
| Cable | Available |
| Electricity | Available |
| Sewer | Available |
https://www.realtor.ca/real-estate/29115329/2359-canso-road-oakville-fd-ford-1006-fd-ford
Cindy Zhang
Salesperson
480 Eglinton Ave West #30, 106498
Mississauga, Ontario L5R 0G2

