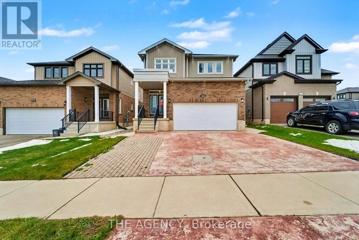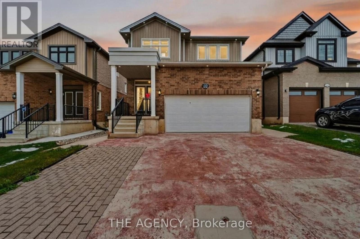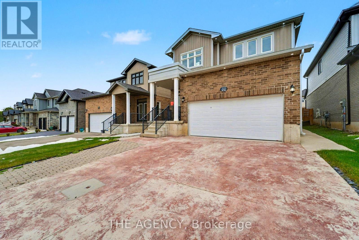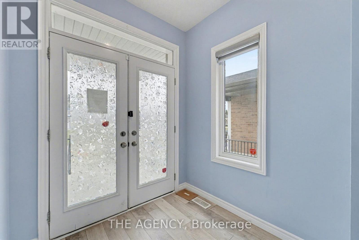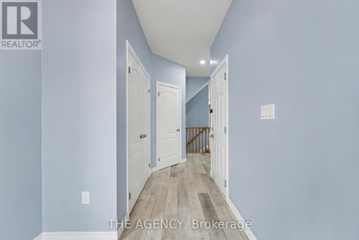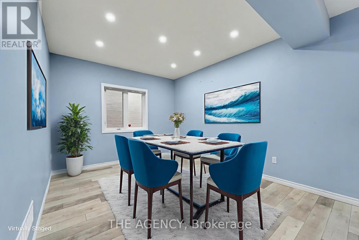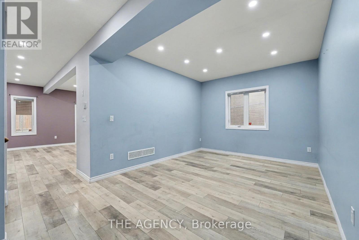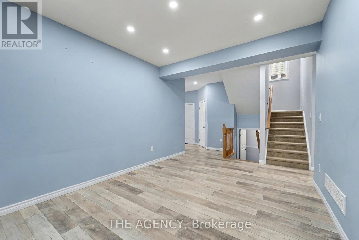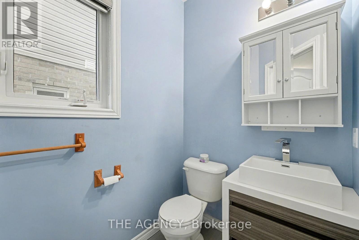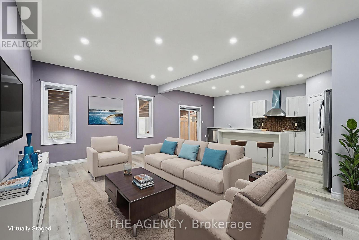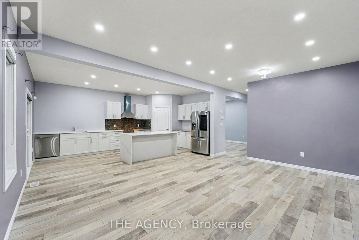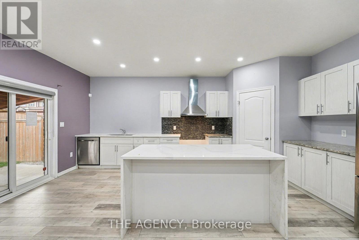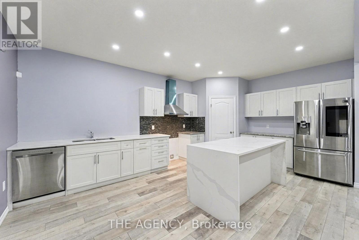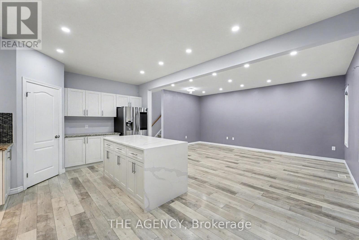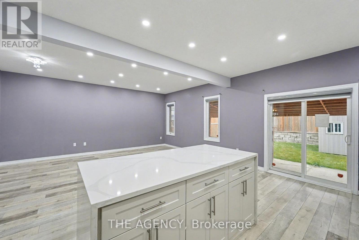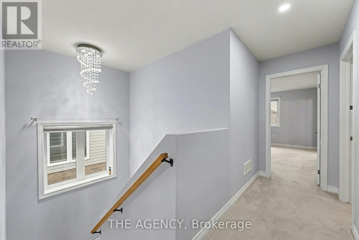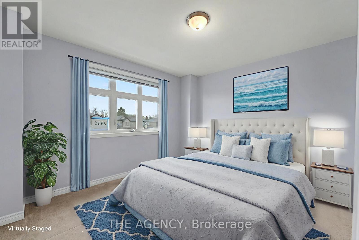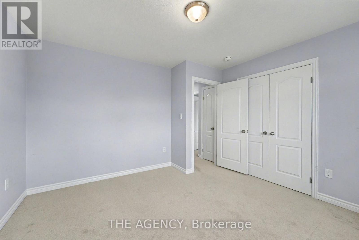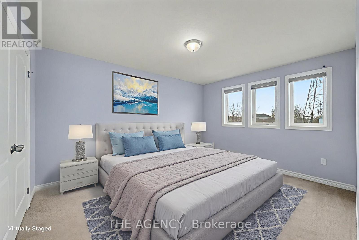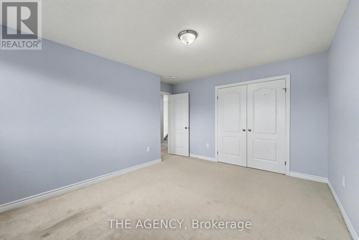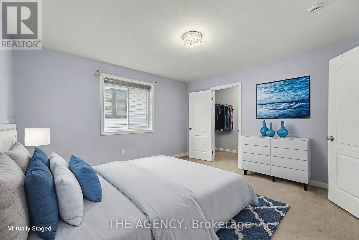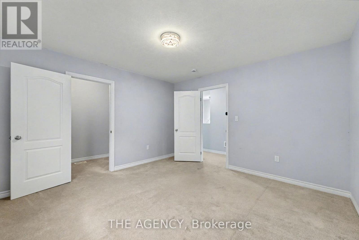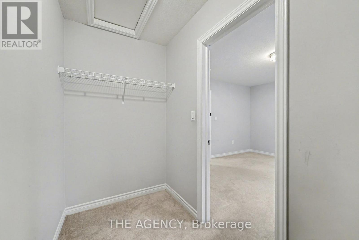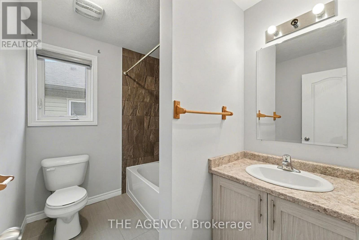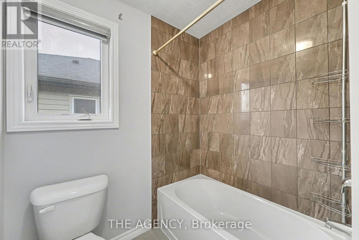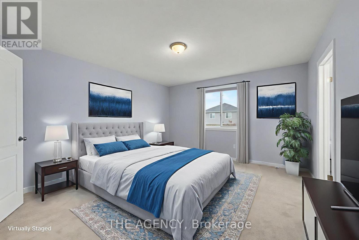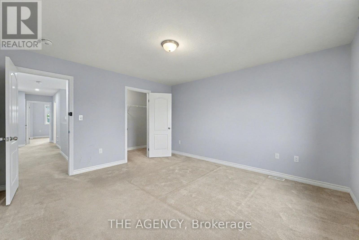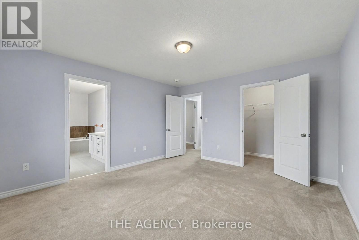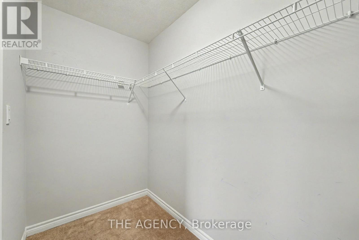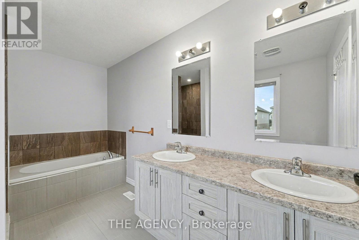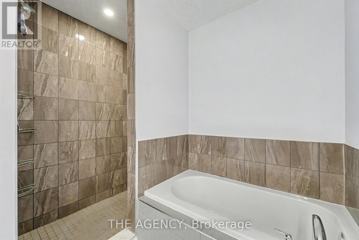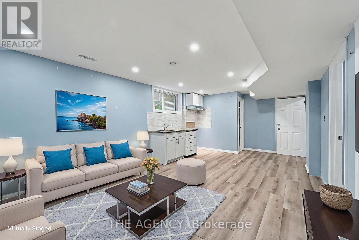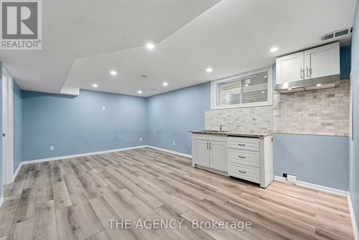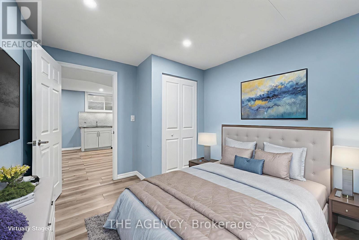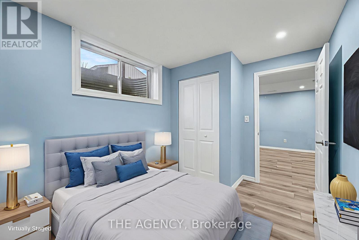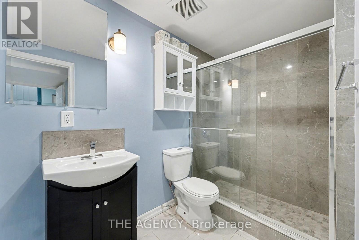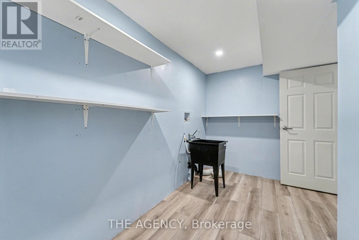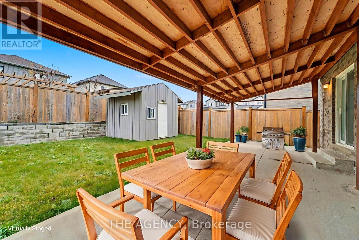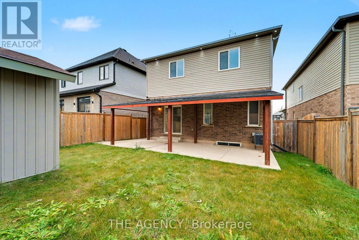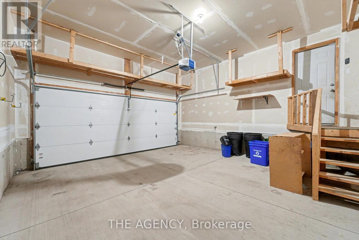2356 Constance Avenue London South, Ontario N6M 0G5
$839,000
Welcome to 2356 Constance Ave. This stunning 4+2 bedroom 2-storey detached home offers a perfect blend of comfort, elegance, and functionality. Ideally located just minutes from Highway 401, scenic riverside trails, and everyday amenities, this 2019-built home showcases exceptional craftsmanship and thoughtful upgrades throughout. Step inside to an open-concept main floor living space featuring 9-foot ceilings, pot lights, a sun-filled living room overlooking the backyard, and continuous flooring that flows seamlessly from room to room, enhancing the sense of space and cohesion. The gourmet kitchen boasts granite countertops, a walk-in pantry, and a large island perfect for entertaining. Upstairs, discover four spacious bedrooms, including a primary suite with a walk-in closet and a luxurious 5-piece ensuite, plus the convenience of second-floor laundry. The finished 2-bedroom basement apartment has its own kitchen, laundry, and private entrance. This basement offers incredible versatility for extended family or potential rental income. Outside, enjoy a stamped concrete driveway, fully fenced backyard, and a large 10x10 shed ready for your outdoor needs. (id:60365)
Property Details
| MLS® Number | X12550208 |
| Property Type | Single Family |
| Community Name | South U |
| AmenitiesNearBy | Golf Nearby, Park, Place Of Worship, Public Transit |
| EquipmentType | Water Heater |
| Features | Sump Pump |
| ParkingSpaceTotal | 4 |
| RentalEquipmentType | Water Heater |
Building
| BathroomTotal | 4 |
| BedroomsAboveGround | 4 |
| BedroomsBelowGround | 2 |
| BedroomsTotal | 6 |
| Age | 6 To 15 Years |
| Appliances | Water Heater, Dishwasher, Hood Fan, Refrigerator |
| BasementFeatures | Apartment In Basement, Separate Entrance |
| BasementType | N/a, N/a |
| ConstructionStyleAttachment | Detached |
| CoolingType | Central Air Conditioning |
| ExteriorFinish | Brick |
| FlooringType | Laminate, Carpeted |
| FoundationType | Poured Concrete |
| HalfBathTotal | 1 |
| HeatingFuel | Natural Gas |
| HeatingType | Forced Air |
| StoriesTotal | 2 |
| SizeInterior | 2000 - 2500 Sqft |
| Type | House |
| UtilityWater | Municipal Water |
Parking
| Garage |
Land
| Acreage | No |
| FenceType | Fenced Yard |
| LandAmenities | Golf Nearby, Park, Place Of Worship, Public Transit |
| Sewer | Sanitary Sewer |
| SizeDepth | 109 Ft ,8 In |
| SizeFrontage | 36 Ft ,1 In |
| SizeIrregular | 36.1 X 109.7 Ft |
| SizeTotalText | 36.1 X 109.7 Ft|under 1/2 Acre |
Rooms
| Level | Type | Length | Width | Dimensions |
|---|---|---|---|---|
| Second Level | Primary Bedroom | 4.25 m | 3.96 m | 4.25 m x 3.96 m |
| Second Level | Bedroom 2 | 3.88 m | 3.88 m | 3.88 m x 3.88 m |
| Second Level | Bedroom 3 | 4.2 m | 3.89 m | 4.2 m x 3.89 m |
| Second Level | Bedroom 4 | 3.69 m | 3.68 m | 3.69 m x 3.68 m |
| Basement | Bedroom 2 | 3.52 m | 2.88 m | 3.52 m x 2.88 m |
| Basement | Living Room | 7.05 m | 3.91 m | 7.05 m x 3.91 m |
| Basement | Kitchen | 7.05 m | 3.91 m | 7.05 m x 3.91 m |
| Basement | Bedroom | 3.55 m | 2.54 m | 3.55 m x 2.54 m |
| Main Level | Living Room | 5.64 m | 3.71 m | 5.64 m x 3.71 m |
| Main Level | Kitchen | 5.78 m | 3.83 m | 5.78 m x 3.83 m |
| Main Level | Dining Room | 4.03 m | 3.43 m | 4.03 m x 3.43 m |
https://www.realtor.ca/real-estate/29109179/2356-constance-avenue-london-south-south-u-south-u
Sulosan Thangarajah
Broker
378 Fairlawn Ave
Toronto, Ontario M5M 1T8

