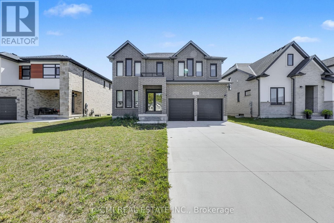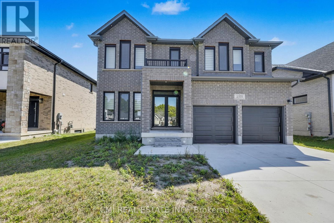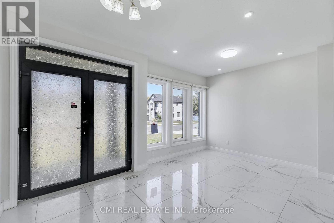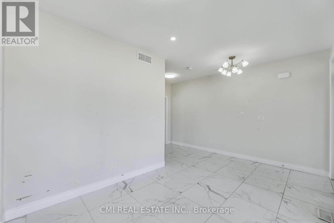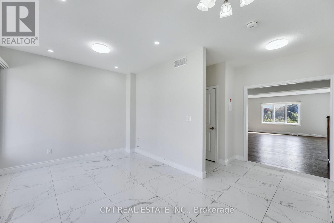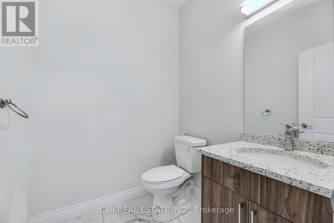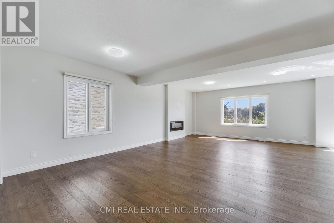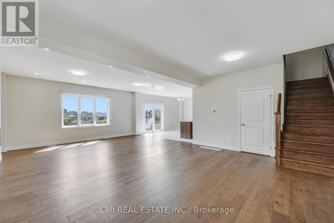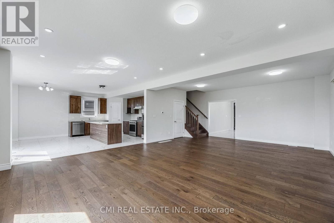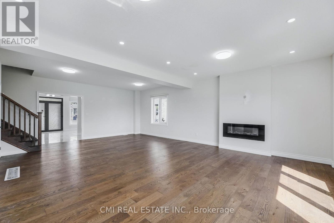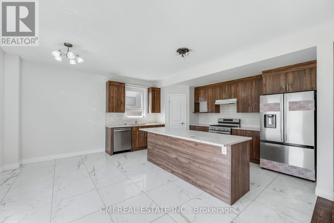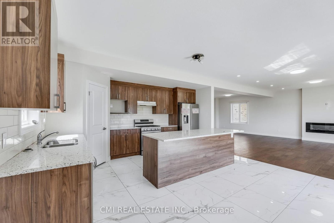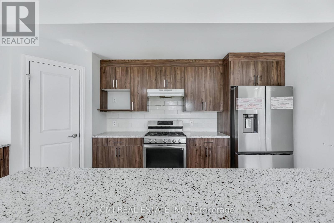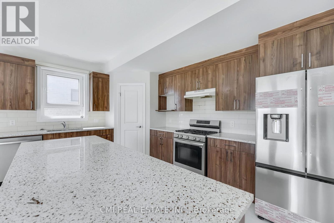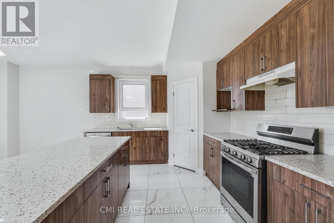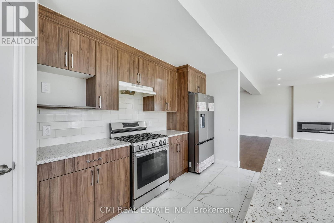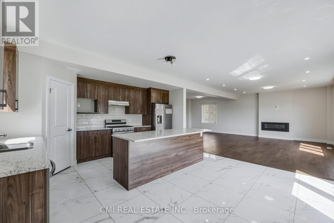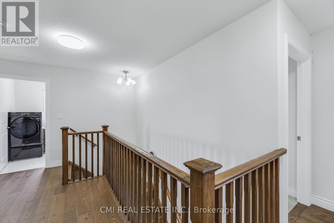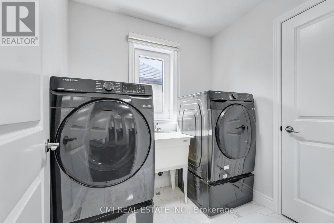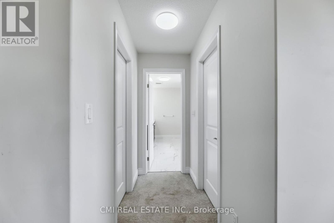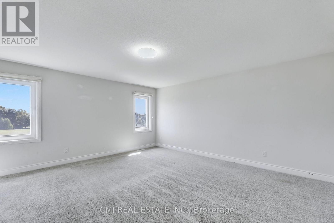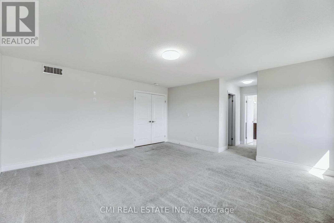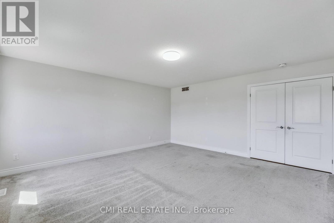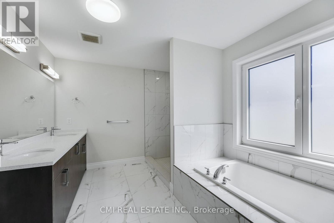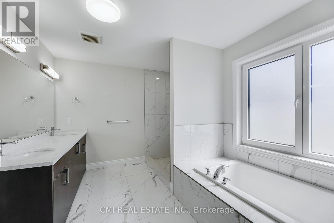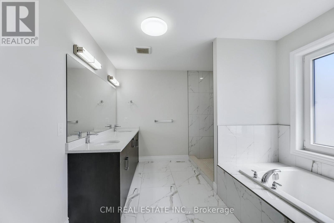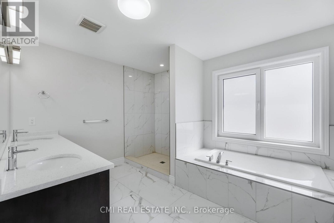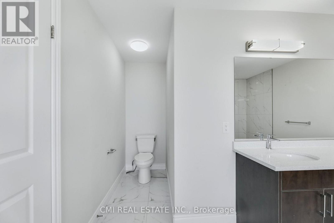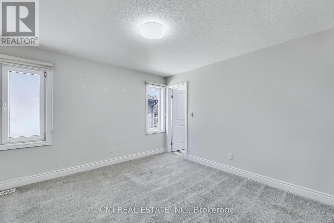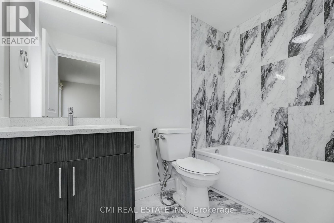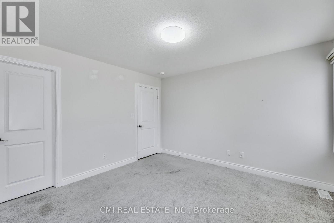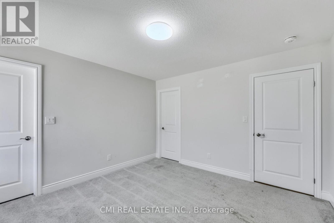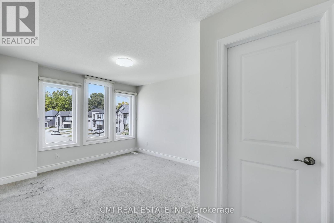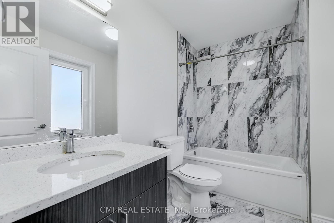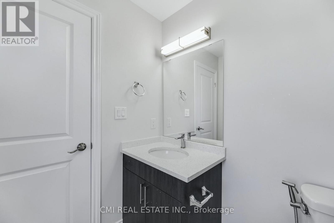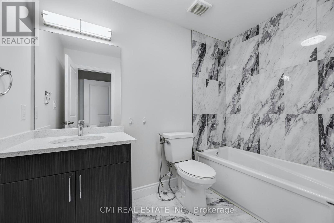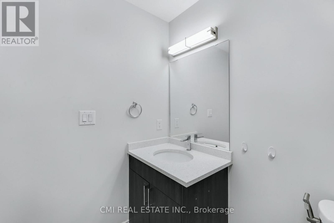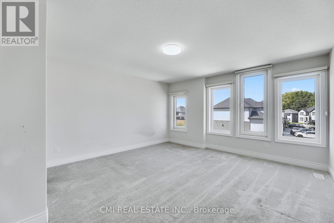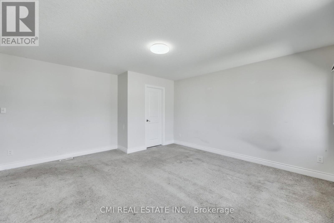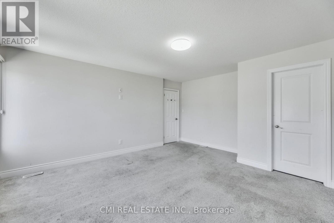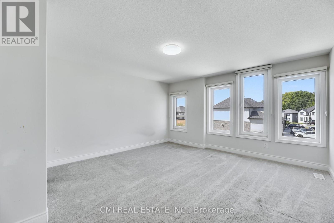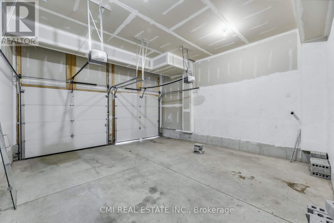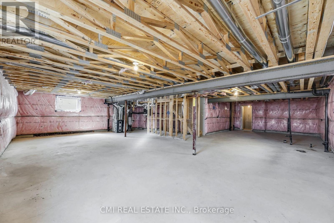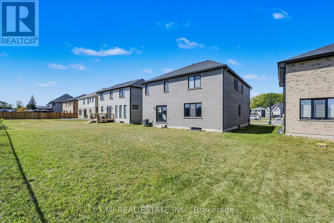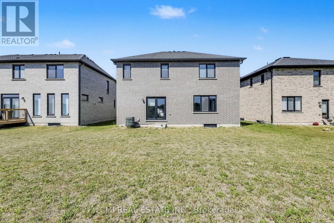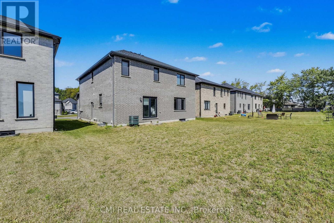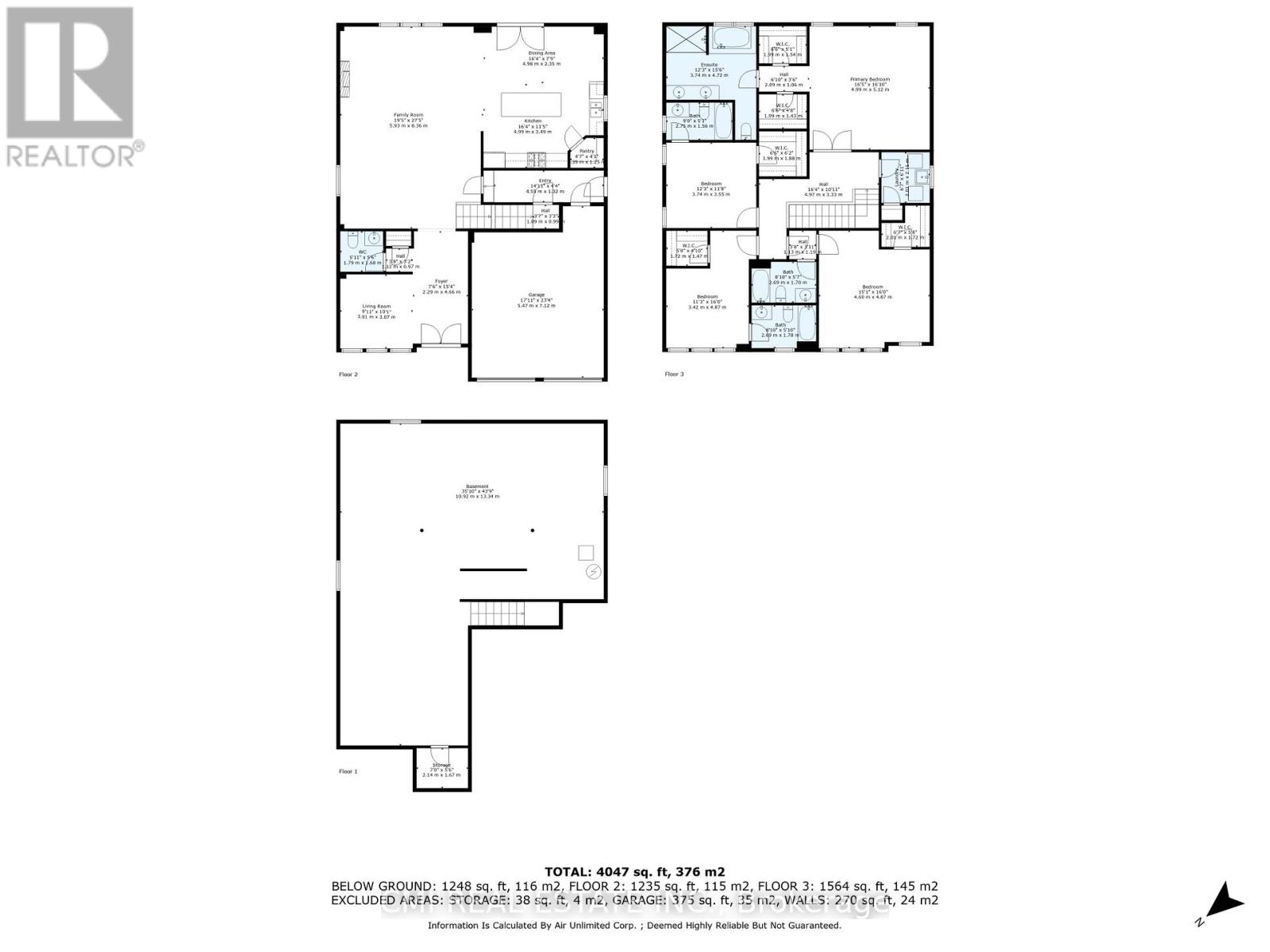2355 Bakervilla Street London South, Ontario N6P 0H4
$950,000
Welcome to your dream home! This oversized 3,000+ sq ft detached residence is an entertainer's paradise, boasting an exceptional 4 bedrooms and 5 bathrooms in the exclusive Heathwoods community. The main floor is designed for connection, featuring a sweeping open-concept living area that flows into a gourmet kitchen with extensive cabinetry and a sun-drenched breakfast nook. Host elegant dinners in the formal dining room. Upstairs, the luxury continues. The expansive primary suite is a true spa-like retreat with a massive walk-in closet and a premium 5-piece ensuite. Best of all? Every additional spacious bedroom has its own ensuite washroom, offering unparalleled privacy and convenience for the whole family. Enjoy summer BBQs in the beautiful backyard. Location is everything: just moments to Bostwick Community Centre, top-rated schools, parks, and the Wonderland Road shopping hub, with easy highway access. This is your chance to secure a piece of prime real estate! (id:60365)
Property Details
| MLS® Number | X12454346 |
| Property Type | Single Family |
| Community Name | South V |
| EquipmentType | Water Heater |
| ParkingSpaceTotal | 6 |
| RentalEquipmentType | Water Heater |
Building
| BathroomTotal | 5 |
| BedroomsAboveGround | 4 |
| BedroomsTotal | 4 |
| Age | 0 To 5 Years |
| BasementDevelopment | Unfinished |
| BasementType | N/a (unfinished) |
| ConstructionStyleAttachment | Detached |
| CoolingType | Central Air Conditioning |
| ExteriorFinish | Brick, Vinyl Siding |
| FoundationType | Poured Concrete |
| HalfBathTotal | 1 |
| HeatingFuel | Natural Gas |
| HeatingType | Forced Air |
| StoriesTotal | 2 |
| SizeInterior | 3000 - 3500 Sqft |
| Type | House |
| UtilityWater | Municipal Water |
Parking
| Attached Garage | |
| Garage |
Land
| Acreage | No |
| Sewer | Sanitary Sewer |
| SizeDepth | 115 Ft ,1 In |
| SizeFrontage | 52 Ft ,8 In |
| SizeIrregular | 52.7 X 115.1 Ft |
| SizeTotalText | 52.7 X 115.1 Ft |
| ZoningDescription | R1-3 |
Rooms
| Level | Type | Length | Width | Dimensions |
|---|---|---|---|---|
| Second Level | Bedroom 3 | 4.6 m | 4.87 m | 4.6 m x 4.87 m |
| Second Level | Bathroom | 2.69 m | 1.78 m | 2.69 m x 1.78 m |
| Second Level | Bedroom 4 | 3.74 m | 3.55 m | 3.74 m x 3.55 m |
| Second Level | Bathroom | 2.75 m | 1.56 m | 2.75 m x 1.56 m |
| Second Level | Laundry Room | 2.01 m | 2.11 m | 2.01 m x 2.11 m |
| Second Level | Primary Bedroom | 4.99 m | 5.12 m | 4.99 m x 5.12 m |
| Second Level | Bathroom | 3.72 m | 4.72 m | 3.72 m x 4.72 m |
| Second Level | Bedroom 2 | 3.42 m | 4.87 m | 3.42 m x 4.87 m |
| Second Level | Bathroom | 2.69 m | 1.7 m | 2.69 m x 1.7 m |
| Main Level | Foyer | 2.29 m | 4.66 m | 2.29 m x 4.66 m |
| Main Level | Living Room | 3.01 m | 3.07 m | 3.01 m x 3.07 m |
| Main Level | Family Room | 5.93 m | 8.36 m | 5.93 m x 8.36 m |
| Main Level | Dining Room | 4.98 m | 2.35 m | 4.98 m x 2.35 m |
| Main Level | Kitchen | 4.99 m | 3.49 m | 4.99 m x 3.49 m |
| Main Level | Bathroom | 1.79 m | 1.68 m | 1.79 m x 1.68 m |
https://www.realtor.ca/real-estate/28972042/2355-bakervilla-street-london-south-south-v-south-v
Bryan Justin Jaskolka
Salesperson
2425 Matheson Blvd E 8th Flr
Mississauga, Ontario L4W 5K4


