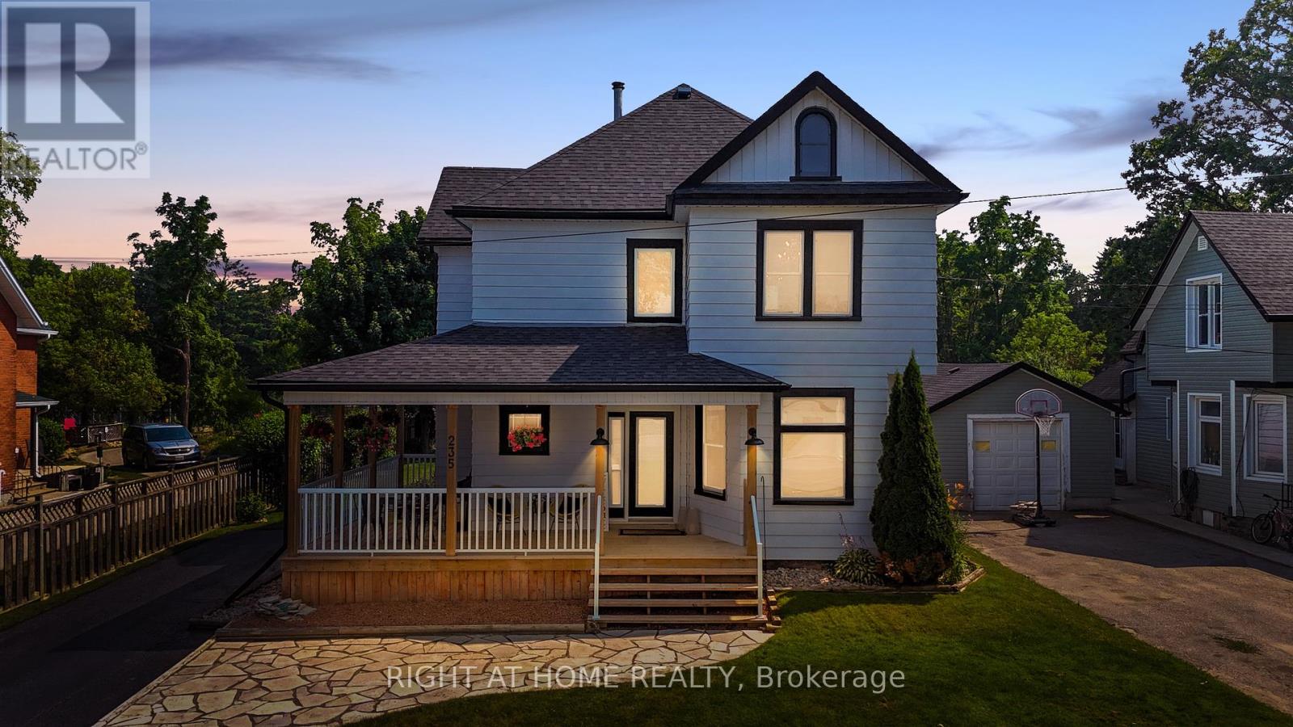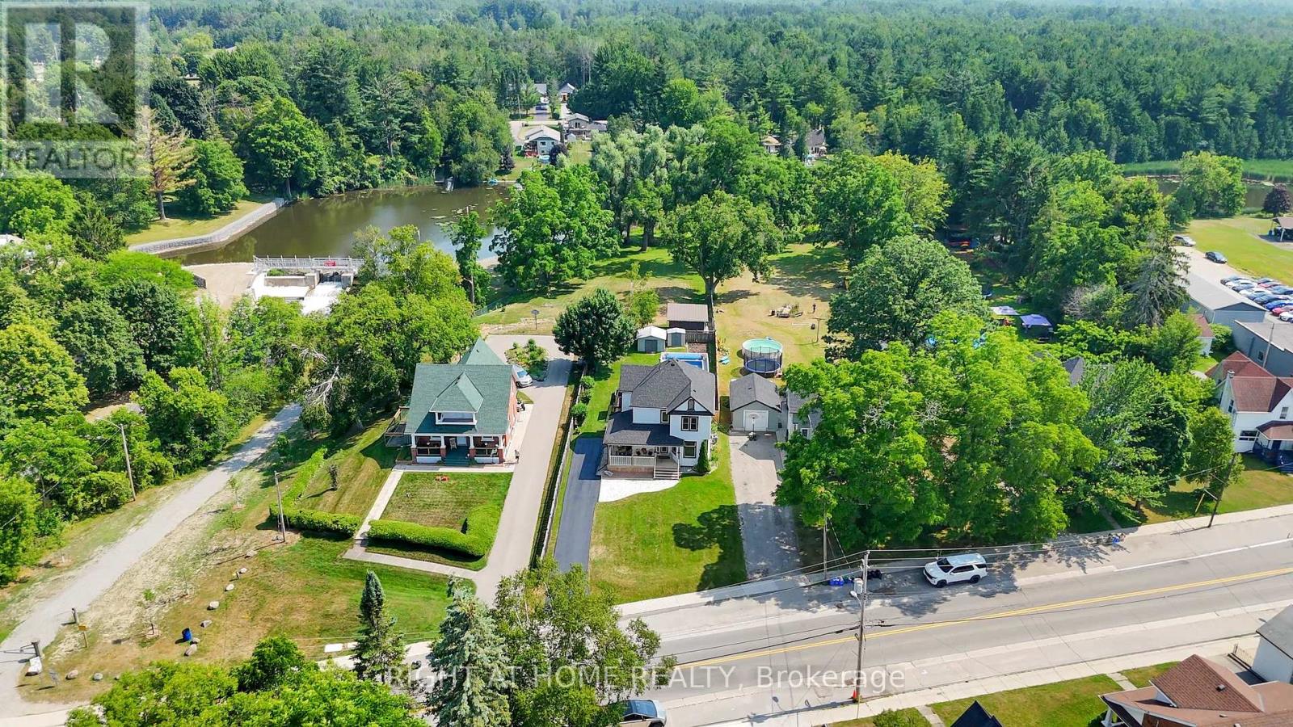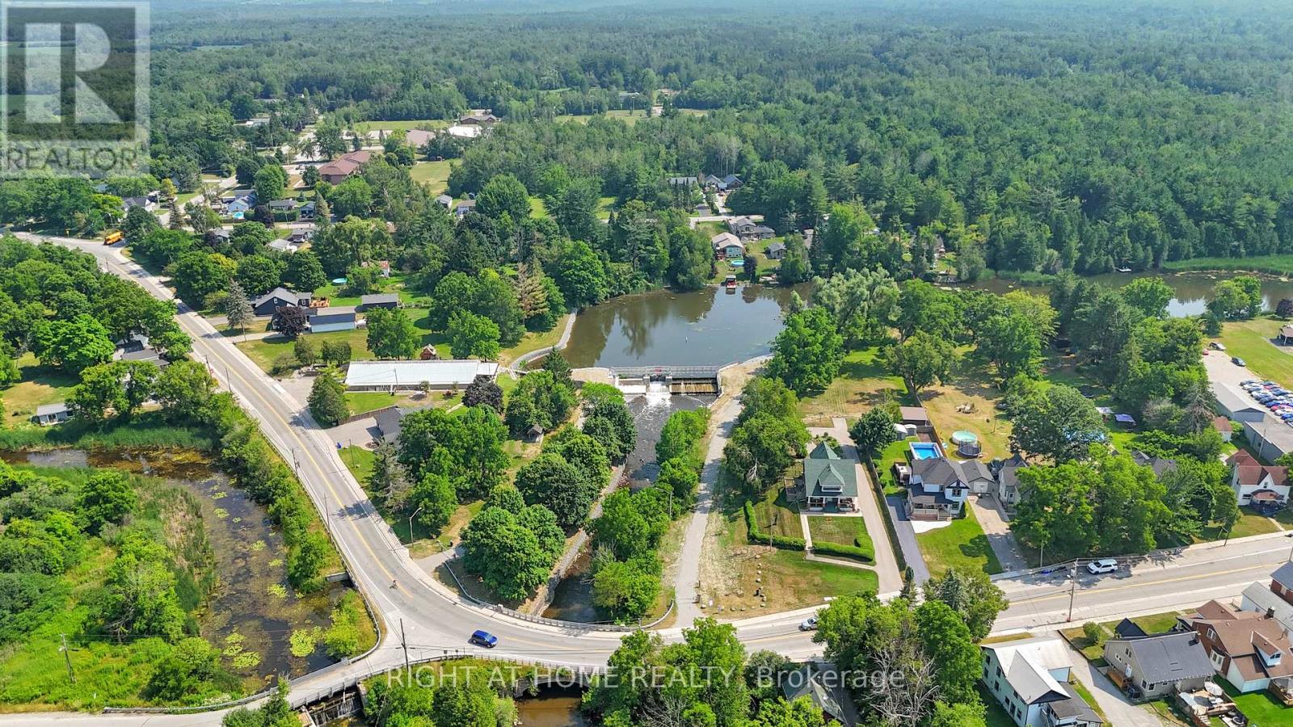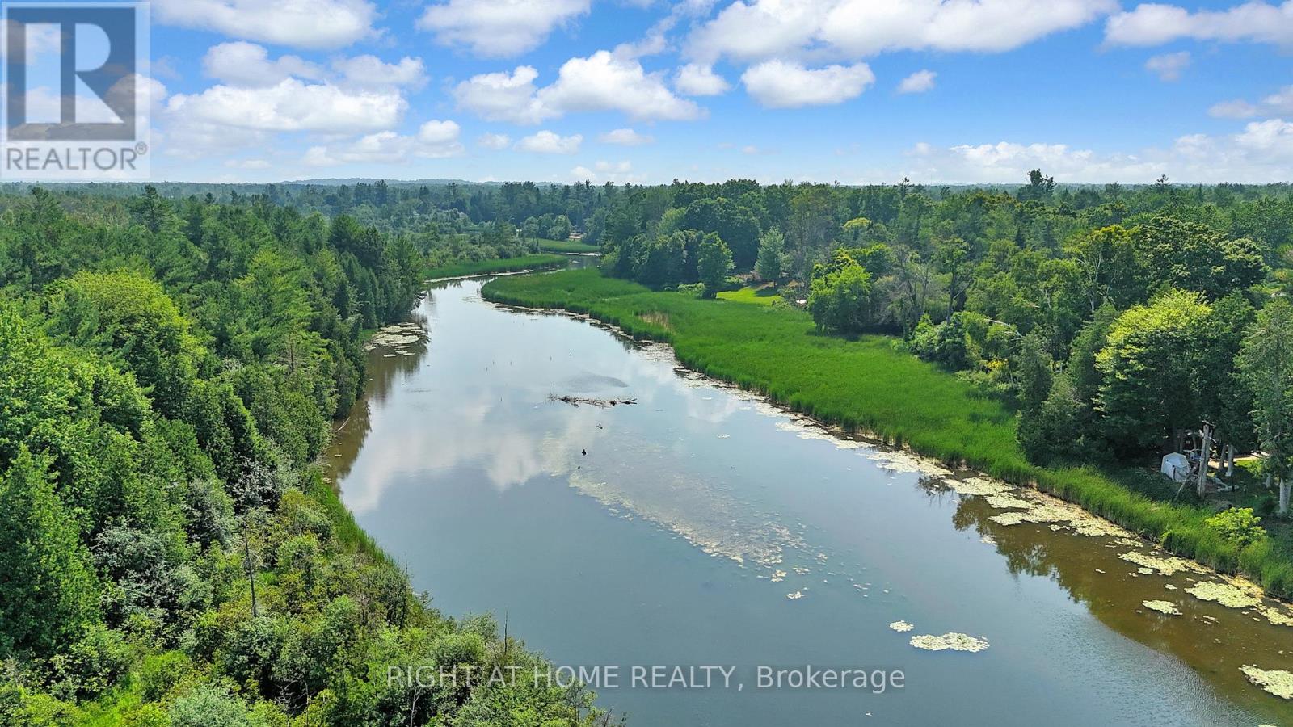235 Pefferlaw Road Georgina, Ontario L0E 1N0
$688,888
Welcome To Your Dream Country Home Backing Onto The Peaceful Pefferlaw Ravine & Conservation Area! This Freshly Painted Rare 2 Storey Home On A Premium Lot Is Perfect For First Time Buyers Or Down Sizing! Located On The Historic Pefferlaw Road. Houses Like This One Do Not Come On The Market Often, Making It The Perfect Home For You & Your Family. This Home Has Been Owned By The Same Family For Generations, Since It Was Built. As You Enter The Home Through The Wrap Around New Wood Porch, You'll Notice The Stunning Foyer With High Ceilings, Wainscotting & Brand New Designer Chandelier. The Dining Area Is Perfect For Family Gatherings! The Chef's Kitchen Features Tons Of Cabinet Space & All Stainless Steel Appliances. The Living Room With A Napoleon Gas Fireplace Is Great To Relax In On Those Cool Fall/Winter Days. The Family Room With A Beautiful Bay Window & Bench Seating Is Lit Up By Huge Windows Overlooking Your Manicured Front Lawn. There Is A Sliding Door From The Kitchen To Your Multi-Levelled Open Concept Deck With Beautiful Ravine Views. There Is A Private 24'x16' Heated Pool With A Brand New Liner That Is Perfect For Entertaining Friends/Family This Summer. All Of The Flooring In The Entire Home Is Brand New Designer Grade. There Is A Oversized Backyard Perfect For Entertaining This Summer. There Is Also A Large Veggie Garden Ready For You To Plant All Your Own Organic Vegetables & Fruits So You Can Pick Them Fresh When You Are Cooking All Of Your Delicious Meals Or Making A Morning Smoothie. All Of The Electrical In This Home (Plugs, Switches & Light Fixtures) Are Brand New! There Are 3 Large Bedrooms On The Second Floor With A Renovated 5 Piece Bathroom & A Jacuzzi Tub To Relax In After Those Long Days At Work. There Is Also A Private Dressing Room Attached To The Bathroom Which Is Perfect For Getting Ready For A Night Out In Town. This Home Is Truly A Rare Find & A Must-See For Anyone Looking For A Well Cared For & Updated Turn-Key Home To Call Their Own! (id:60365)
Open House
This property has open houses!
2:00 pm
Ends at:4:00 pm
2:00 pm
Ends at:4:00 pm
Property Details
| MLS® Number | N12289896 |
| Property Type | Single Family |
| Community Name | Pefferlaw |
| AmenitiesNearBy | Park |
| Easement | Unknown, None |
| Features | Level Lot, Irregular Lot Size, Ravine, Backs On Greenbelt, Conservation/green Belt, Carpet Free, Sump Pump |
| ParkingSpaceTotal | 6 |
| PoolType | Above Ground Pool, Outdoor Pool |
| Structure | Deck, Porch, Patio(s), Shed |
| ViewType | Direct Water View |
| WaterFrontType | Waterfront |
Building
| BathroomTotal | 2 |
| BedroomsAboveGround | 3 |
| BedroomsTotal | 3 |
| Amenities | Fireplace(s) |
| Appliances | Water Heater, Dryer, Jacuzzi, Range, Stove, Washer, Refrigerator |
| BasementDevelopment | Unfinished |
| BasementFeatures | Separate Entrance |
| BasementType | N/a (unfinished) |
| ConstructionStyleAttachment | Detached |
| CoolingType | Central Air Conditioning |
| ExteriorFinish | Aluminum Siding |
| FireplacePresent | Yes |
| FireplaceTotal | 1 |
| FoundationType | Concrete, Stone |
| HalfBathTotal | 1 |
| HeatingFuel | Natural Gas |
| HeatingType | Forced Air |
| StoriesTotal | 2 |
| SizeInterior | 2000 - 2500 Sqft |
| Type | House |
Parking
| No Garage |
Land
| AccessType | Public Road |
| Acreage | No |
| FenceType | Fenced Yard |
| LandAmenities | Park |
| LandscapeFeatures | Landscaped |
| Sewer | Septic System |
| SizeDepth | 205 Ft ,2 In |
| SizeFrontage | 60 Ft |
| SizeIrregular | 60 X 205.2 Ft ; 192.04 Ft X 56.34 Ft |
| SizeTotalText | 60 X 205.2 Ft ; 192.04 Ft X 56.34 Ft |
| SurfaceWater | River/stream |
| ZoningDescription | R1 |
Rooms
| Level | Type | Length | Width | Dimensions |
|---|---|---|---|---|
| Second Level | Primary Bedroom | 3.61 m | 4.42 m | 3.61 m x 4.42 m |
| Second Level | Bedroom 2 | 3.61 m | 3.59 m | 3.61 m x 3.59 m |
| Second Level | Bedroom 3 | 4.12 m | 3.39 m | 4.12 m x 3.39 m |
| Second Level | Sitting Room | 3.01 m | 3.64 m | 3.01 m x 3.64 m |
| Main Level | Dining Room | 2.56 m | 4.7 m | 2.56 m x 4.7 m |
| Main Level | Living Room | 4.99 m | 3.5 m | 4.99 m x 3.5 m |
| Main Level | Family Room | 5 m | 3.5 m | 5 m x 3.5 m |
| Main Level | Kitchen | 4.59 m | 3.64 m | 4.59 m x 3.64 m |
| Main Level | Laundry Room | 1.3 m | 1.88 m | 1.3 m x 1.88 m |
Utilities
| Cable | Installed |
| Electricity | Installed |
| Electricity Connected | Connected |
| Natural Gas Available | Available |
| Telephone | Connected |
https://www.realtor.ca/real-estate/28616354/235-pefferlaw-road-georgina-pefferlaw-pefferlaw
George Bishay
Salesperson
242 King Street East #1
Oshawa, Ontario L1H 1C7





















































