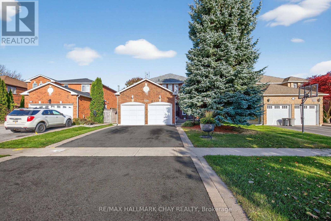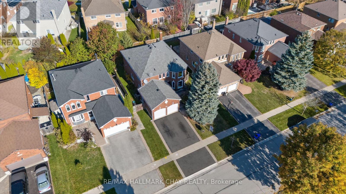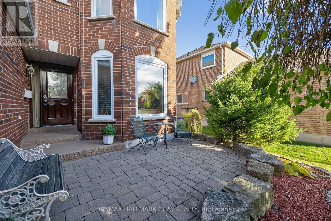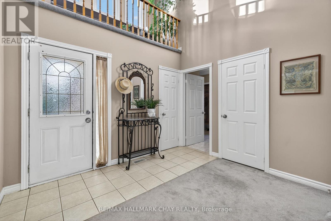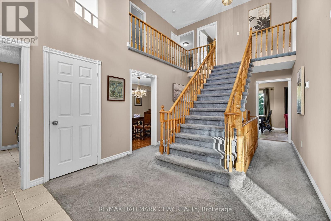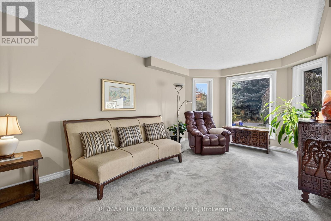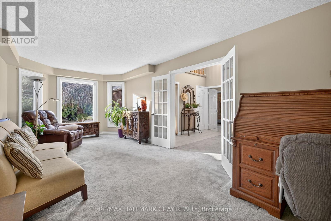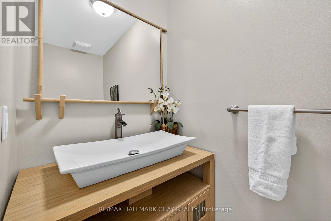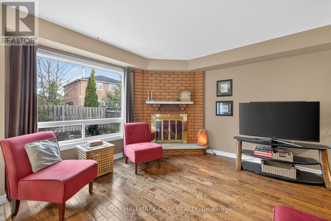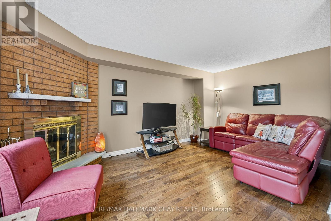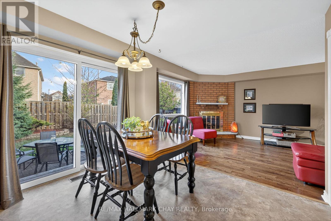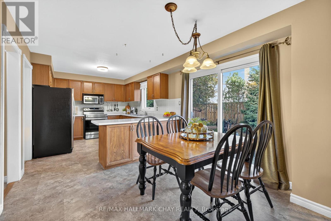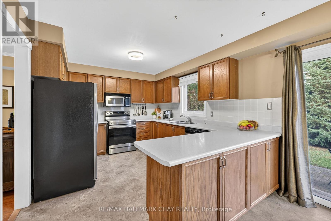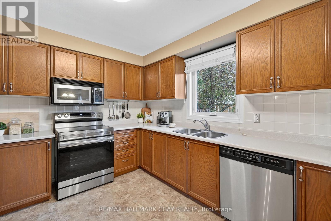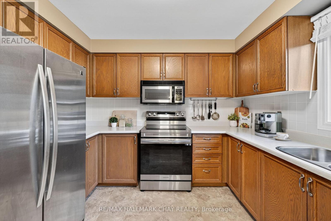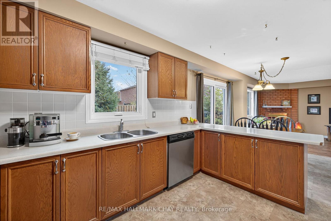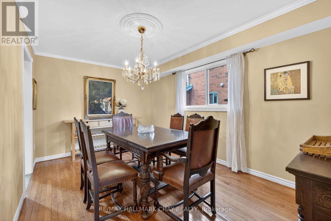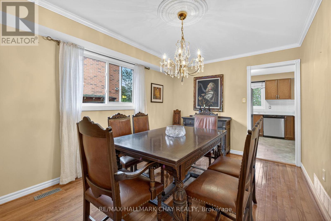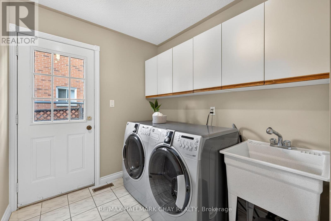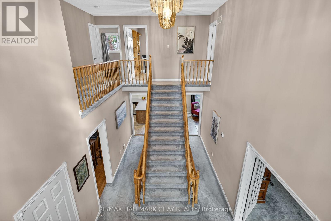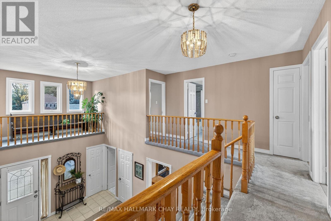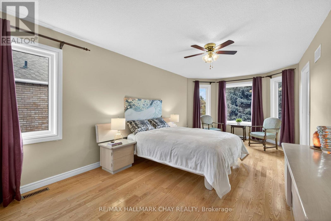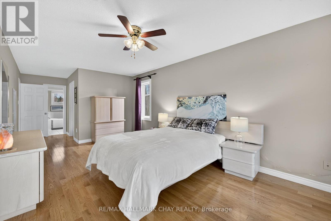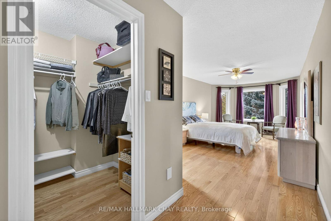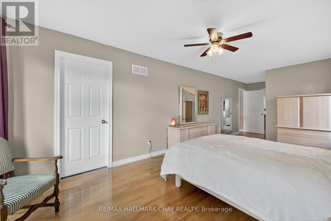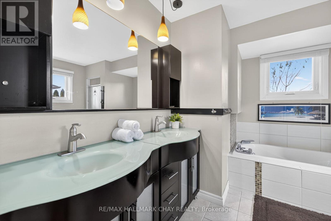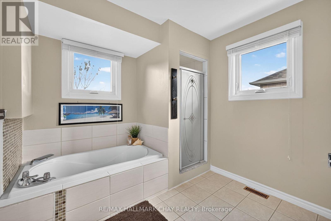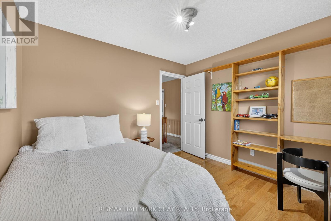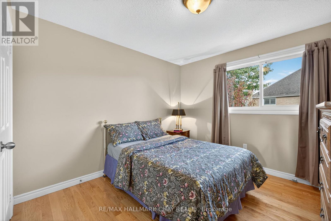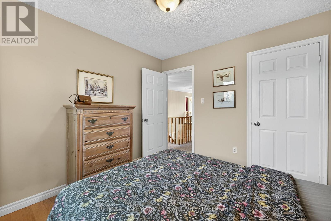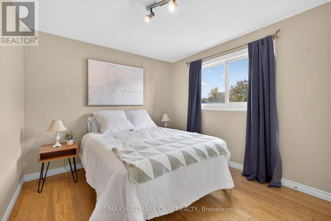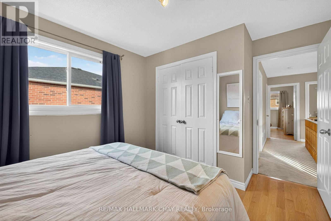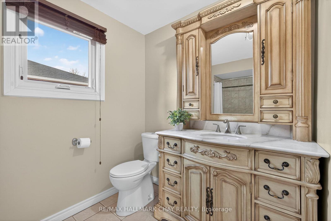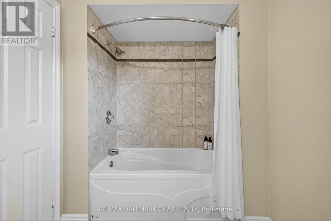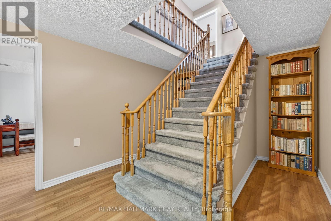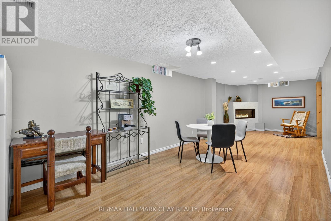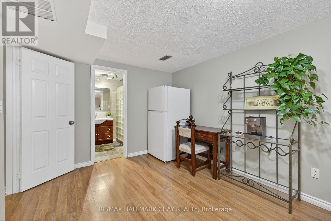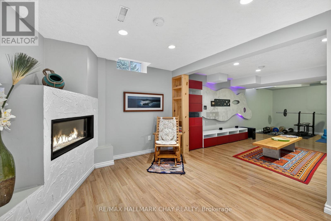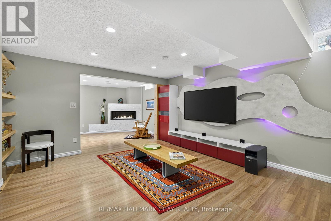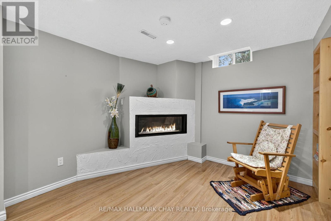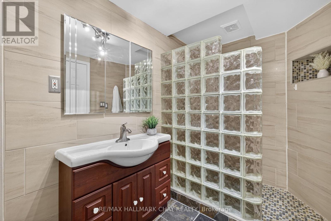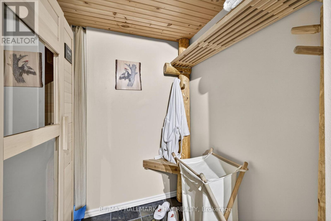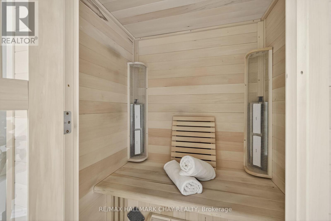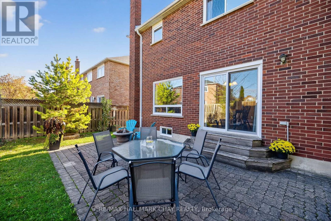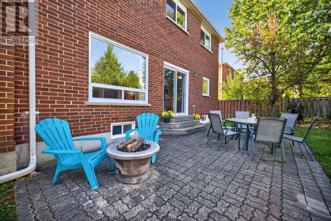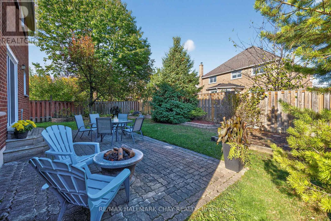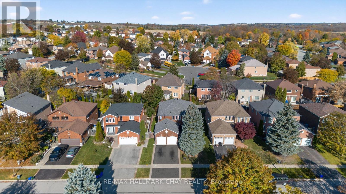235 Elman Crescent Newmarket, Ontario L3Y 7X5
$1,199,900
Bright and beautiful family home nestled on a 50' mature lot in Newmarket's sought-after London/Bristol community! This immaculately maintained all-brick home offers over 4,000 sq. ft. of total finished living space with all large principal rooms. Grand entrance foyer with an elegant centre staircase makes a true statement. The main floor features a spacious eat-in kitchen, formal dining room perfect for hosting large families, main floor office, and mudroom with both side yard and garage access. Upstairs boasts four large bedrooms, all with solid oak hardwood floors. Spacious primary suite features a bright south-facing window, 5-piece ensuite with soaker tub, walk-in closet, and Juliette balcony overlooking the main floor. Finished basement includes a massive rec room with fireplace, spa-like bathroom with sauna and shower, roughed-in kitchen, and potential 5th bedroom (just add a door). Fully fenced backyard oasis with peaceful pond water feature, lush gardens, vegetable gardens, and interlocked patios in both front and back. Updates include new furnace and tankless water heater (2023), new roof (2024), and newer windows. A truly exceptional home in a family-friendly neighborhood close to parks, schools & mins to both HWY 400/404, Go Train, Transit, South Lake Hospital, Upper Canada Mall & Walk to All Major Amenities! (id:60365)
Open House
This property has open houses!
1:00 pm
Ends at:3:00 pm
1:00 pm
Ends at:3:00 pm
Property Details
| MLS® Number | N12493072 |
| Property Type | Single Family |
| Community Name | Bristol-London |
| AmenitiesNearBy | Park, Public Transit, Schools |
| CommunityFeatures | School Bus |
| Features | Sauna |
| ParkingSpaceTotal | 7 |
| Structure | Patio(s), Porch |
Building
| BathroomTotal | 4 |
| BedroomsAboveGround | 4 |
| BedroomsBelowGround | 1 |
| BedroomsTotal | 5 |
| Amenities | Fireplace(s) |
| Appliances | Water Heater - Tankless |
| BasementDevelopment | Finished |
| BasementType | Full (finished) |
| ConstructionStyleAttachment | Detached |
| CoolingType | Central Air Conditioning |
| ExteriorFinish | Brick |
| FireplacePresent | Yes |
| FlooringType | Carpeted, Laminate, Tile, Hardwood |
| FoundationType | Concrete |
| HalfBathTotal | 1 |
| HeatingFuel | Natural Gas |
| HeatingType | Forced Air |
| StoriesTotal | 2 |
| SizeInterior | 2500 - 3000 Sqft |
| Type | House |
| UtilityWater | Municipal Water |
Parking
| Attached Garage | |
| Garage |
Land
| Acreage | No |
| FenceType | Fenced Yard |
| LandAmenities | Park, Public Transit, Schools |
| Sewer | Sanitary Sewer |
| SizeDepth | 112 Ft |
| SizeFrontage | 49 Ft ,2 In |
| SizeIrregular | 49.2 X 112 Ft |
| SizeTotalText | 49.2 X 112 Ft|under 1/2 Acre |
Rooms
| Level | Type | Length | Width | Dimensions |
|---|---|---|---|---|
| Second Level | Primary Bedroom | 7.07 m | 3.4 m | 7.07 m x 3.4 m |
| Second Level | Bedroom 2 | 3.32 m | 3.4 m | 3.32 m x 3.4 m |
| Second Level | Bedroom 3 | 3.51 m | 3.12 m | 3.51 m x 3.12 m |
| Second Level | Bedroom 4 | 3 m | 3.3 m | 3 m x 3.3 m |
| Basement | Recreational, Games Room | 9.2 m | 3 m | 9.2 m x 3 m |
| Basement | Foyer | 4.3 m | 3.3 m | 4.3 m x 3.3 m |
| Basement | Bedroom 5 | 6.99 m | 3.78 m | 6.99 m x 3.78 m |
| Basement | Other | 7.6 m | 3.5 m | 7.6 m x 3.5 m |
| Main Level | Office | 2.61 m | 3.3 m | 2.61 m x 3.3 m |
| Main Level | Family Room | 4.7 m | 3.5 m | 4.7 m x 3.5 m |
| Main Level | Laundry Room | 3.3 m | 3 m | 3.3 m x 3 m |
| Main Level | Dining Room | 4.5 m | 3.1 m | 4.5 m x 3.1 m |
| Main Level | Kitchen | 6.12 m | 3.25 m | 6.12 m x 3.25 m |
| Main Level | Living Room | 5.11 m | 3.56 m | 5.11 m x 3.56 m |
Utilities
| Cable | Available |
| Electricity | Installed |
| Sewer | Installed |
Curtis Goddard
Broker
450 Holland St West #4
Bradford, Ontario L3Z 0G1
Ian Osborne
Salesperson
450 Holland St West #4
Bradford, Ontario L3Z 0G1

