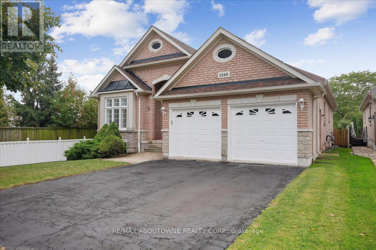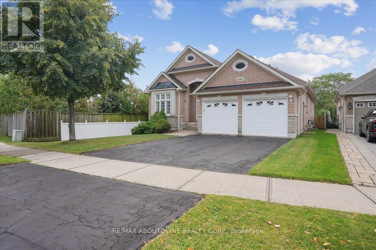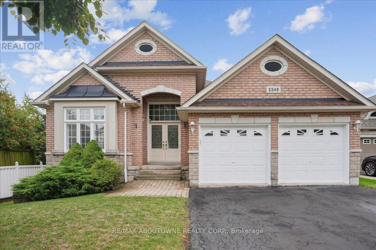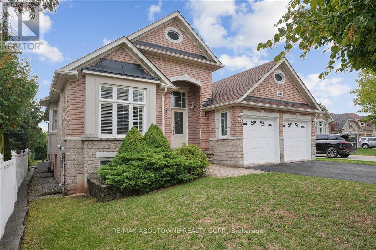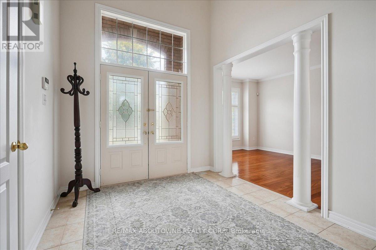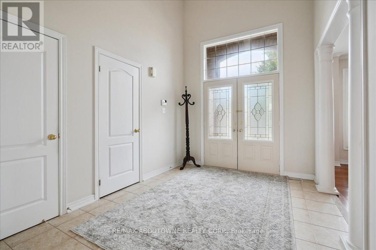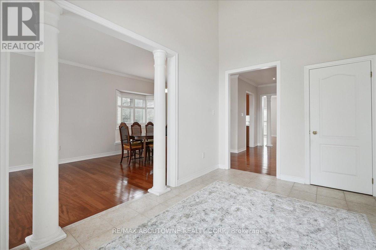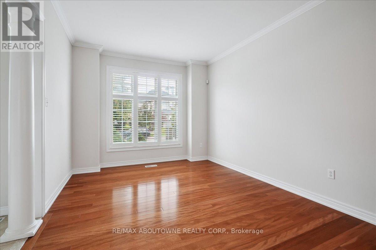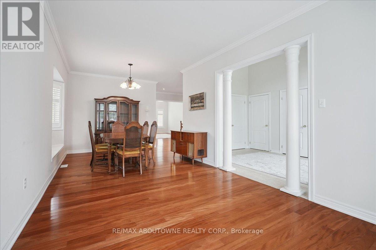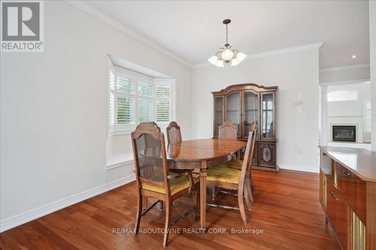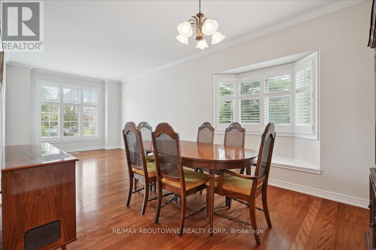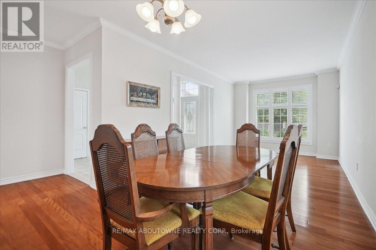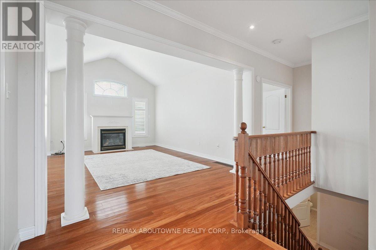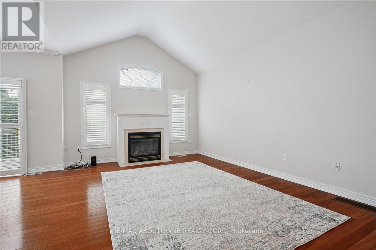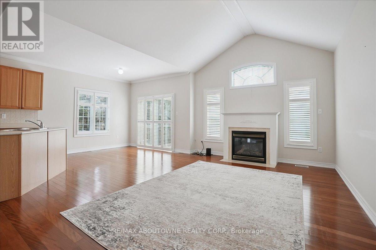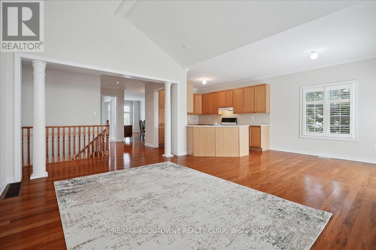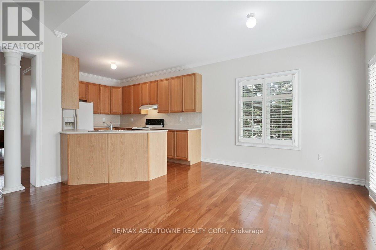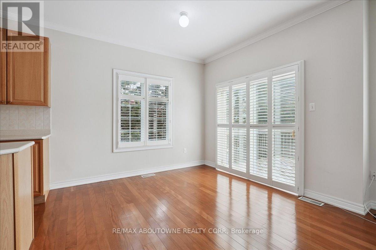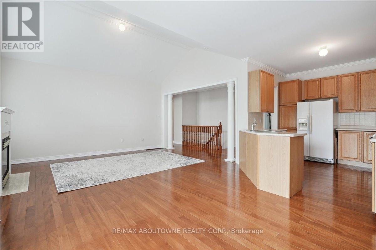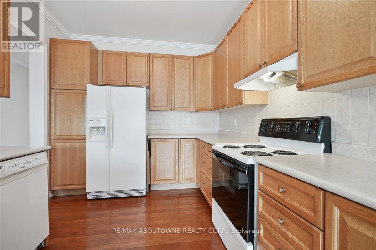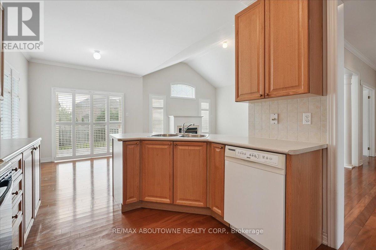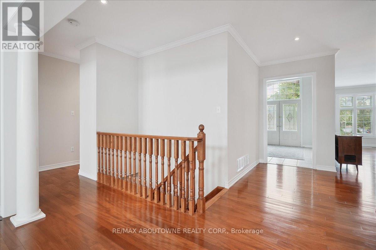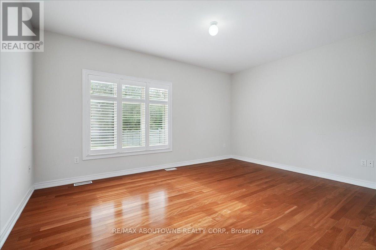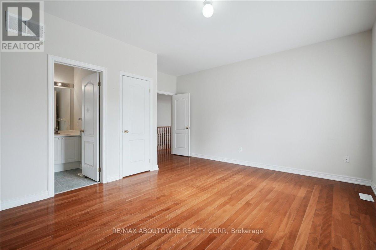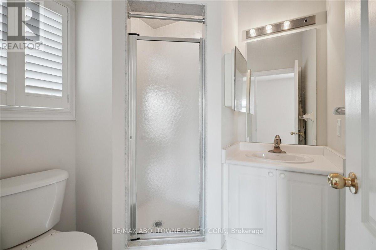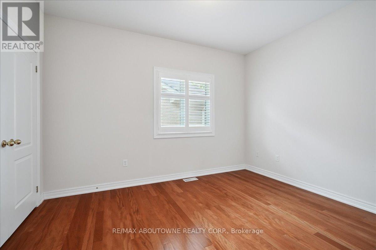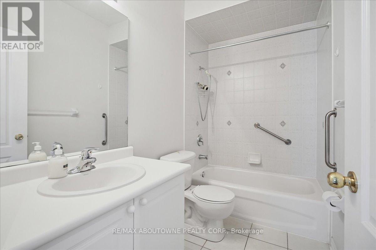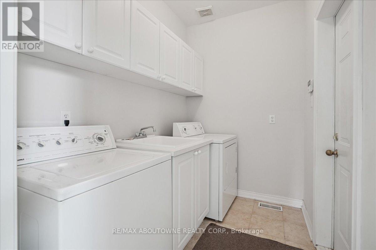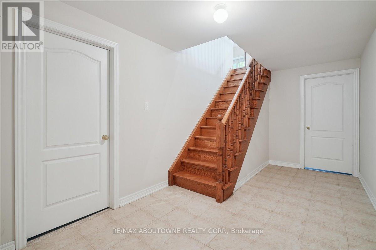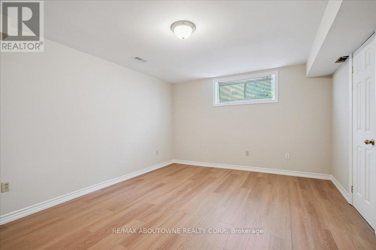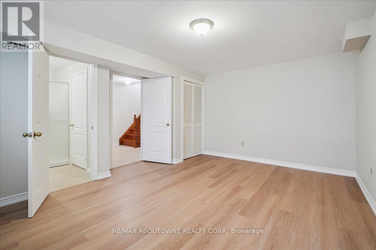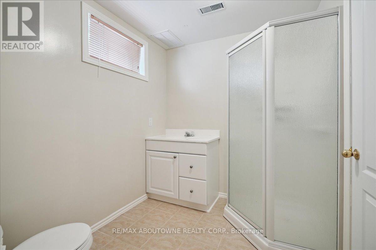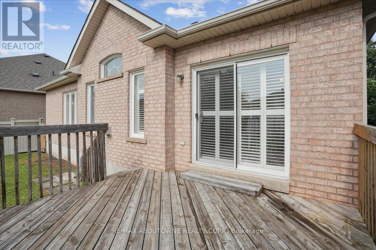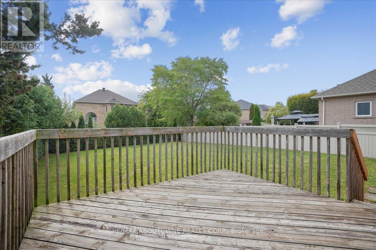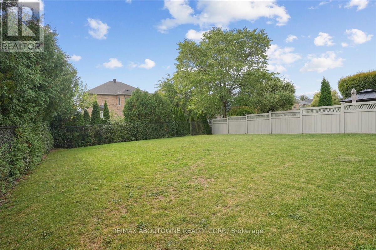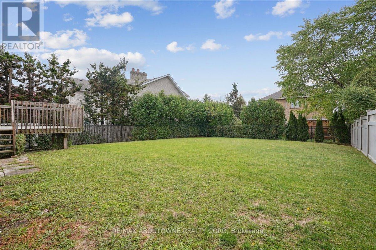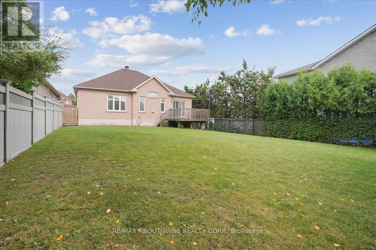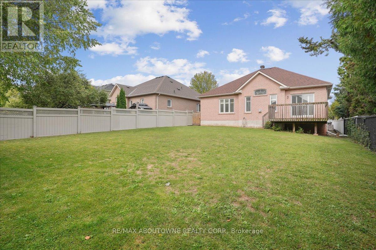2348 Tesla Crescent Oakville, Ontario L6H 7T5
$1,650,000
Beautifully and lovingly maintained ASHLEY OAKS bungalow in desirable Joshua Creek, offering generous space, bright interiors, and easy ONE LEVEL living. 1752 sq ft on the main floor. The main floor features an expansive foyer with vaulted ceilings, open living/dining room overlooking the gardens, and rich Brazilian hardwood throughout. The gourmet kitchen opens to the eat-in area and family room, creating the perfect hub for everyday living and entertaining. The family room boasts vaulted ceilings, oversized windows, and a cozy gas fireplace. From the eat-in kitchen, walk out to the deck, BBQ area, and private PREMIUM pool size YARD. Two spacious bedrooms on the main floor include luxurious Brazilian hardwood floors and walk-in closets, with a third bedroom and extra bath on the lower level. The basement remains unspoiled and ready to customize. Nestled on a QUIET CRESCENT close to top-rated schools, trails, shops, amenities, and major highways.No direct neighbour, only a backyard beside you for added privacy. (id:60365)
Open House
This property has open houses!
2:00 pm
Ends at:4:00 pm
2:00 pm
Ends at:4:00 pm
Property Details
| MLS® Number | W12421696 |
| Property Type | Single Family |
| Community Name | 1009 - JC Joshua Creek |
| AmenitiesNearBy | Place Of Worship, Schools |
| CommunityFeatures | Community Centre, School Bus |
| EquipmentType | None, Water Heater |
| Features | Wooded Area, Level, Carpet Free |
| ParkingSpaceTotal | 5 |
| RentalEquipmentType | None, Water Heater |
| Structure | Deck |
Building
| BathroomTotal | 3 |
| BedroomsAboveGround | 2 |
| BedroomsBelowGround | 1 |
| BedroomsTotal | 3 |
| Age | 16 To 30 Years |
| Amenities | Fireplace(s) |
| Appliances | Garage Door Opener Remote(s), Central Vacuum, Water Heater, Dishwasher, Dryer, Garage Door Opener, Microwave, Stove, Washer, Window Coverings, Refrigerator |
| ArchitecturalStyle | Bungalow |
| BasementDevelopment | Partially Finished |
| BasementType | N/a (partially Finished) |
| ConstructionStyleAttachment | Detached |
| CoolingType | Central Air Conditioning |
| ExteriorFinish | Brick, Stone |
| FireProtection | Security System |
| FireplacePresent | Yes |
| FireplaceTotal | 1 |
| FlooringType | Tile, Hardwood |
| FoundationType | Concrete |
| HeatingFuel | Natural Gas |
| HeatingType | Forced Air |
| StoriesTotal | 1 |
| SizeInterior | 1500 - 2000 Sqft |
| Type | House |
| UtilityWater | Municipal Water |
Parking
| Garage |
Land
| Acreage | No |
| LandAmenities | Place Of Worship, Schools |
| Sewer | Sanitary Sewer |
| SizeDepth | 143 Ft ,9 In |
| SizeFrontage | 49 Ft ,8 In |
| SizeIrregular | 49.7 X 143.8 Ft |
| SizeTotalText | 49.7 X 143.8 Ft |
| ZoningDescription | Single Family Residential |
Rooms
| Level | Type | Length | Width | Dimensions |
|---|---|---|---|---|
| Lower Level | Bedroom | 4.88 m | 4.29 m | 4.88 m x 4.29 m |
| Lower Level | Bathroom | 2.41 m | 1.68 m | 2.41 m x 1.68 m |
| Lower Level | Recreational, Games Room | 14.95 m | 6.2 m | 14.95 m x 6.2 m |
| Lower Level | Other | 5.72 m | 4.04 m | 5.72 m x 4.04 m |
| Lower Level | Cold Room | 2.69 m | 1.3 m | 2.69 m x 1.3 m |
| Main Level | Foyer | 3.81 m | 2.77 m | 3.81 m x 2.77 m |
| Main Level | Laundry Room | 2.41 m | 1.68 m | 2.41 m x 1.68 m |
| Main Level | Kitchen | 3.86 m | 2.87 m | 3.86 m x 2.87 m |
| Main Level | Eating Area | 3.23 m | 3.07 m | 3.23 m x 3.07 m |
| Main Level | Living Room | 4.39 m | 3.25 m | 4.39 m x 3.25 m |
| Main Level | Dining Room | 3.3 m | 3.25 m | 3.3 m x 3.25 m |
| Main Level | Family Room | 4.7 m | 3.84 m | 4.7 m x 3.84 m |
| Main Level | Primary Bedroom | 4.85 m | 4.75 m | 4.85 m x 4.75 m |
| Main Level | Bedroom | 3.78 m | 3 m | 3.78 m x 3 m |
| Main Level | Bathroom | 1.83 m | 1.92 m | 1.83 m x 1.92 m |
| Main Level | Bathroom | 1.524 m | 2.68 m | 1.524 m x 2.68 m |
Caroline Hamel
Salesperson
1235 North Service Rd W #100d
Oakville, Ontario L6M 3G5

