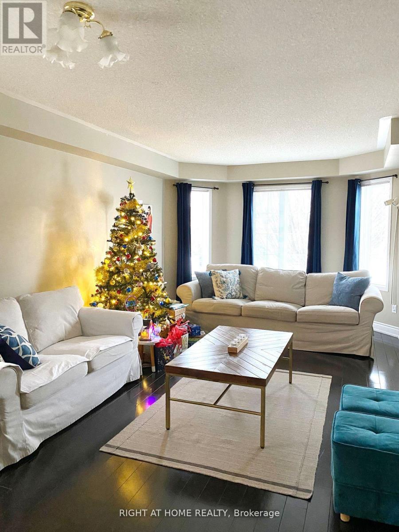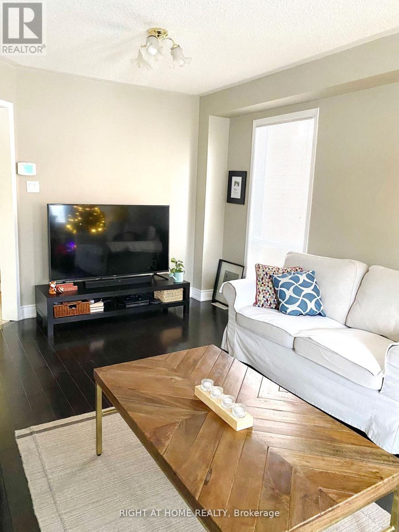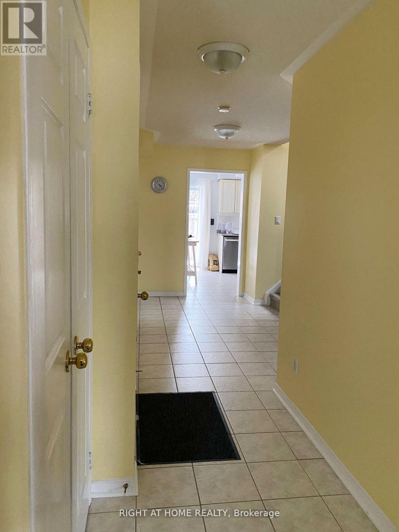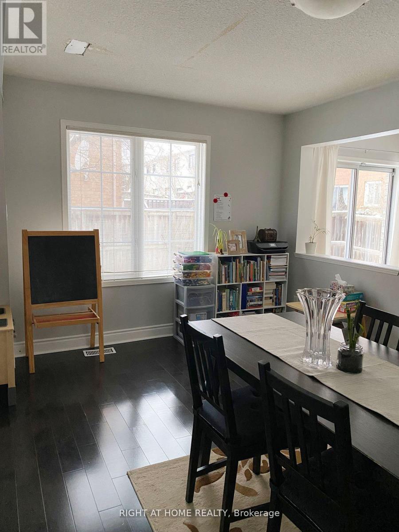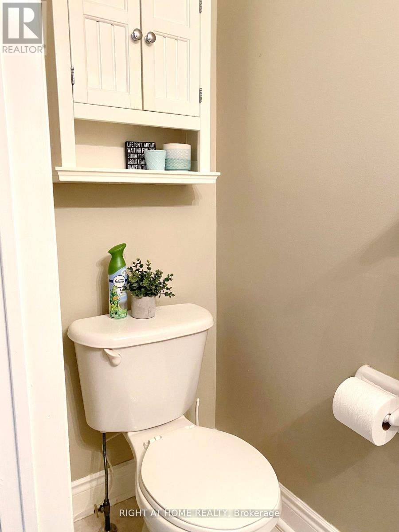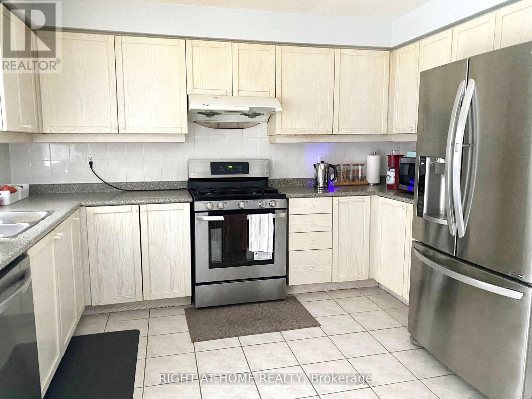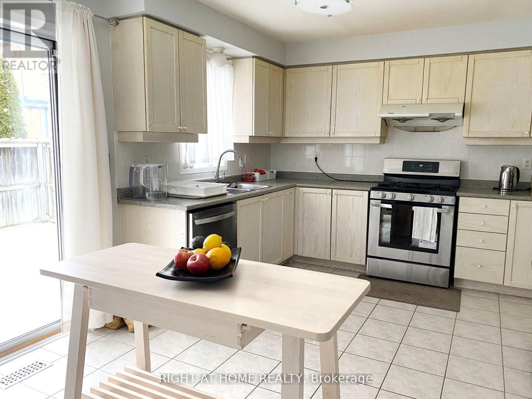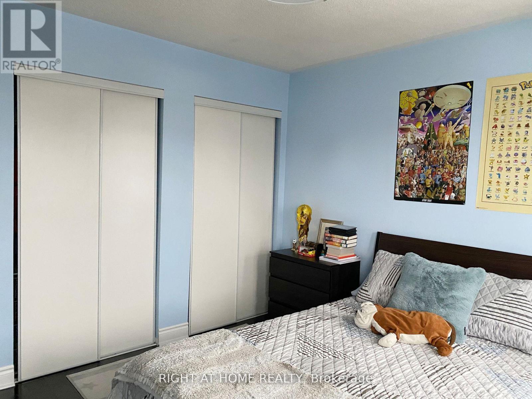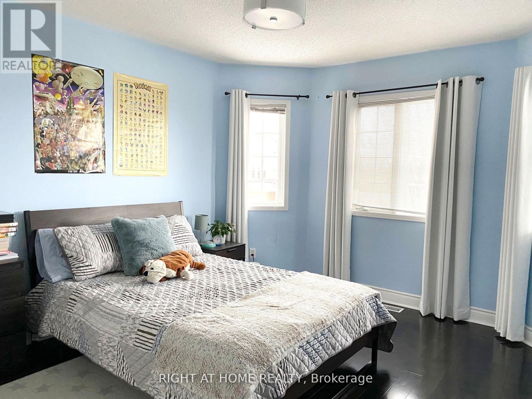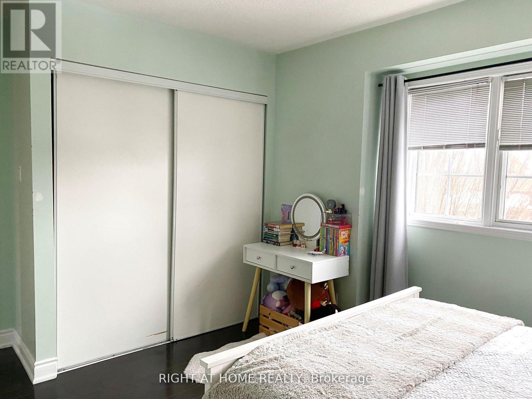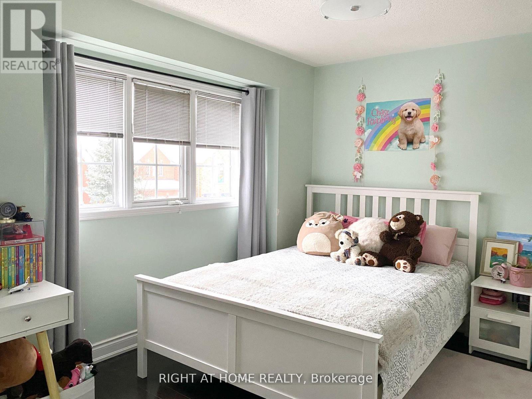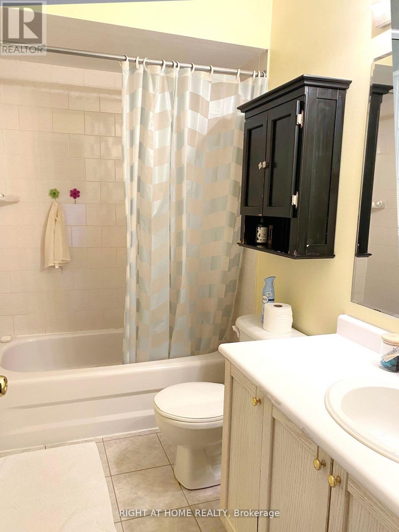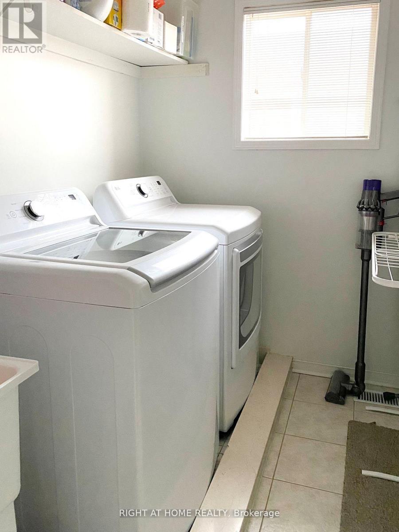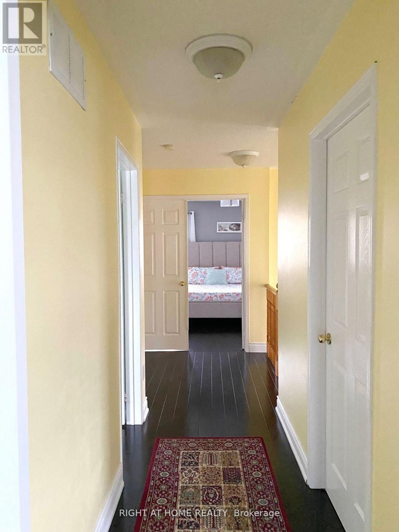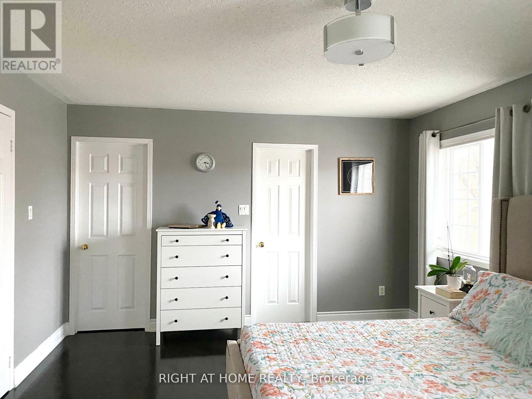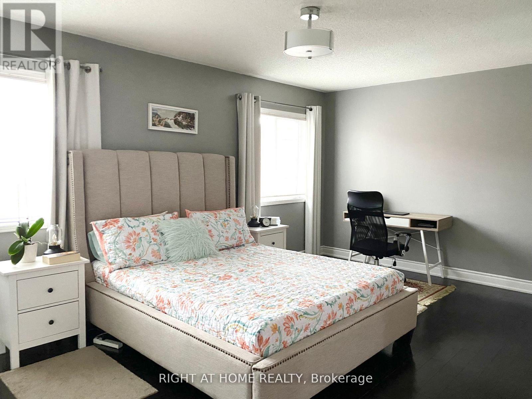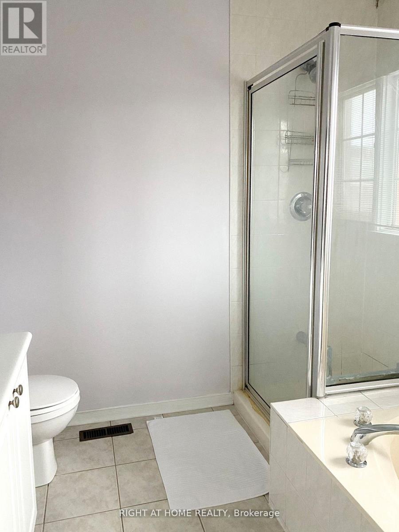2346 Bankside Drive Mississauga, Ontario L5M 6E2
3 Bedroom
3 Bathroom
1100 - 1500 sqft
Central Air Conditioning
Forced Air
$2,999 Monthly
Presenting a beautiful, modern, and upgraded semi-detached unit in sought after Streetsville, Mississauga area. With 3 bedrooms and 2.5 washrooms, this house boasts hardwood floors throughout, a spacious kitchen with upgraded appliances and roomy bedrooms. Laundry is conveniently located on 2nd floor. Walking distance to Streetsville GO station and highly ranked Vista Heights Public Elementary school. Landlord prefers a small family. Basement is NOT included and will be rented out separately with separate entrance and separate laundry. 70-30 utilities split. (id:60365)
Property Details
| MLS® Number | W12576098 |
| Property Type | Single Family |
| Community Name | Central Erin Mills |
| ParkingSpaceTotal | 2 |
Building
| BathroomTotal | 3 |
| BedroomsAboveGround | 3 |
| BedroomsTotal | 3 |
| BasementType | None |
| ConstructionStyleAttachment | Semi-detached |
| CoolingType | Central Air Conditioning |
| ExteriorFinish | Vinyl Siding, Wood |
| FlooringType | Hardwood, Ceramic |
| HalfBathTotal | 1 |
| HeatingFuel | Natural Gas |
| HeatingType | Forced Air |
| StoriesTotal | 2 |
| SizeInterior | 1100 - 1500 Sqft |
| Type | House |
| UtilityWater | Municipal Water |
Parking
| Garage |
Land
| Acreage | No |
| Sewer | Sanitary Sewer |
Rooms
| Level | Type | Length | Width | Dimensions |
|---|---|---|---|---|
| Second Level | Primary Bedroom | 4.6 m | 3.9 m | 4.6 m x 3.9 m |
| Second Level | Bedroom 2 | 4.3 m | 3.4 m | 4.3 m x 3.4 m |
| Second Level | Bedroom 3 | 4.5 m | 3.8 m | 4.5 m x 3.8 m |
| Ground Level | Living Room | 6.3 m | 3.3 m | 6.3 m x 3.3 m |
| Ground Level | Family Room | 4.4 m | 3.3 m | 4.4 m x 3.3 m |
| Ground Level | Kitchen | 4.7 m | 3.1 m | 4.7 m x 3.1 m |
Khushboo Arora
Salesperson
Right At Home Realty
480 Eglinton Ave West #30, 106498
Mississauga, Ontario L5R 0G2
480 Eglinton Ave West #30, 106498
Mississauga, Ontario L5R 0G2

