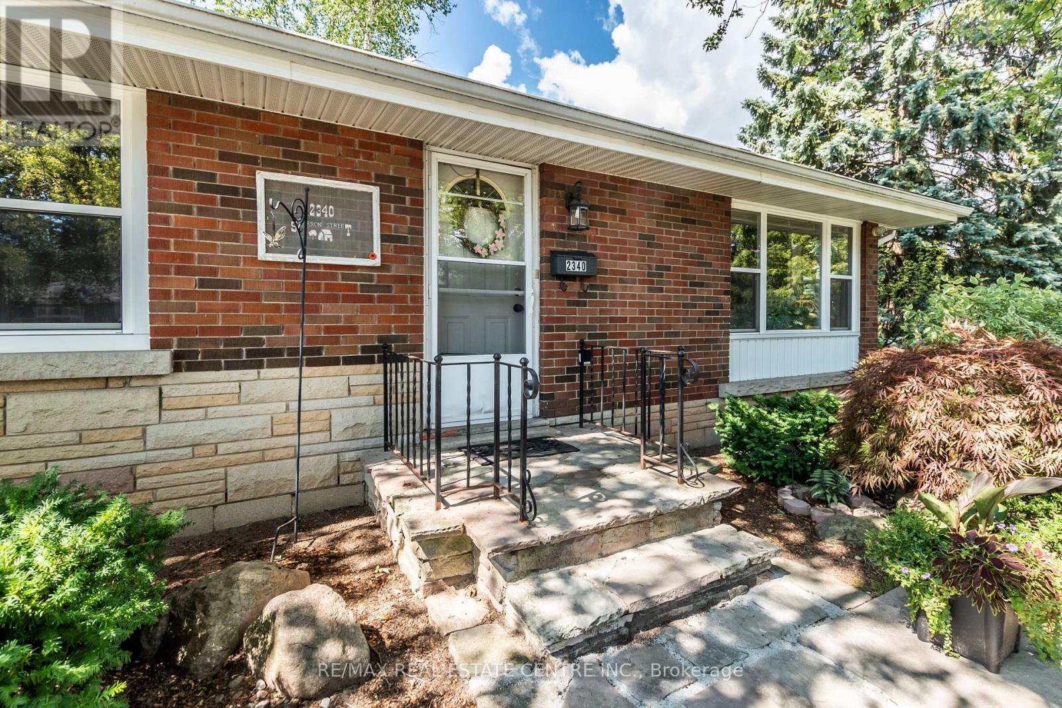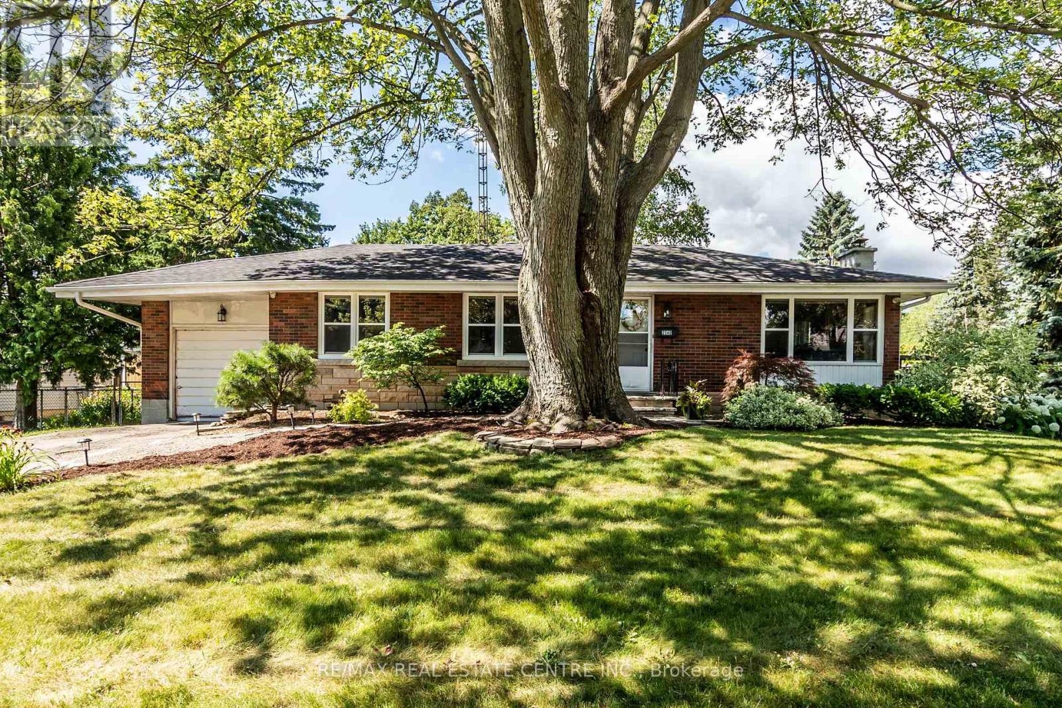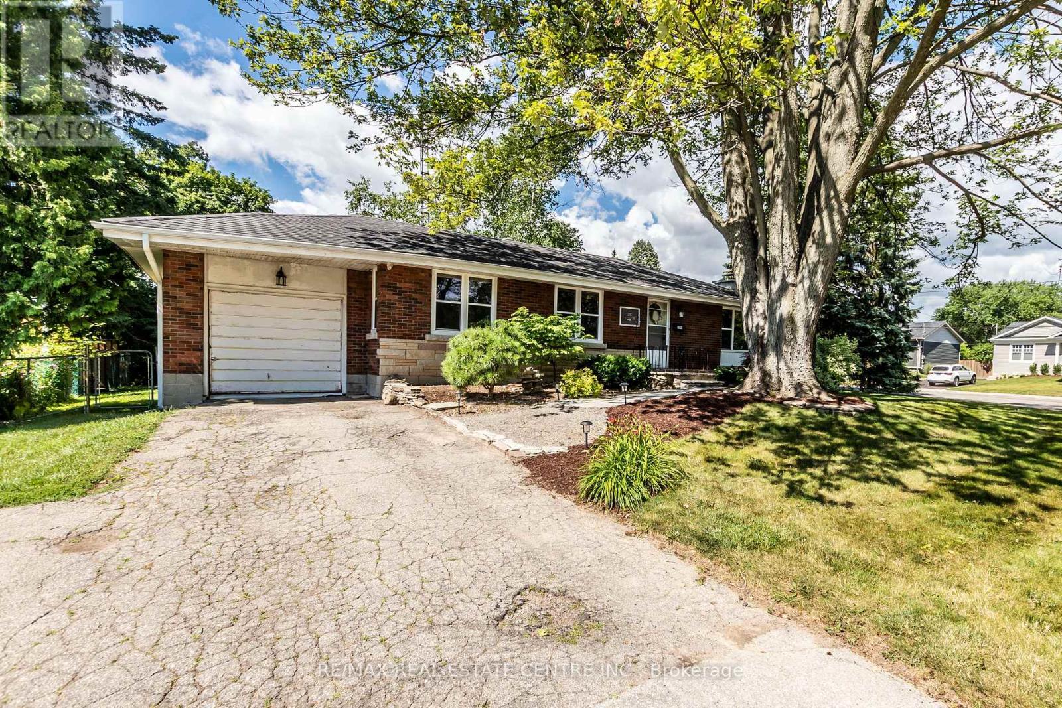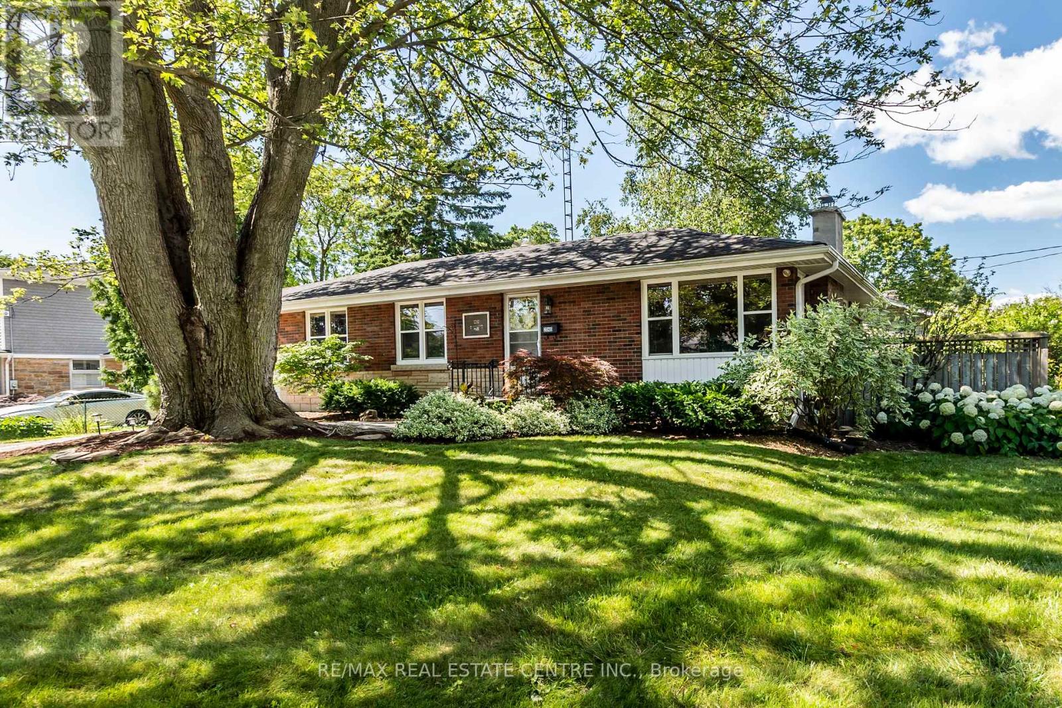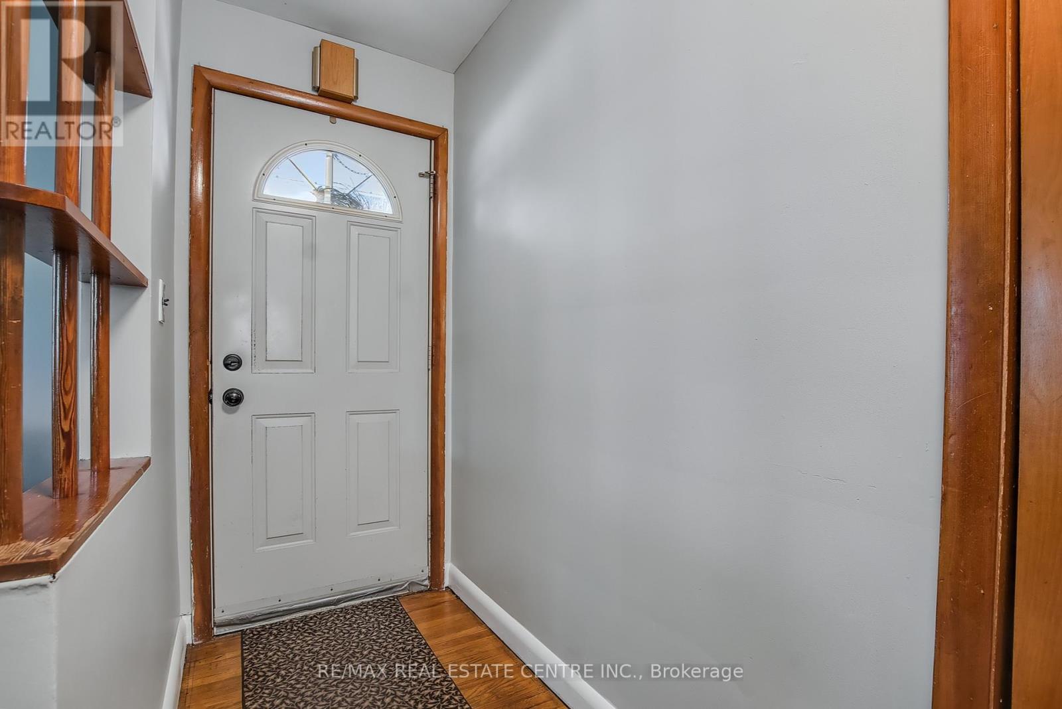3 Bedroom
2 Bathroom
1100 - 1500 sqft
Bungalow
Fireplace
Central Air Conditioning
Forced Air
$899,000
Charming Downtown Bungalow with Endless Potential! Discover the allure of this classic bungalow, nestled in the vibrant downtown core! Set on a desirable corner lot, this home has been lovingly cared for by the same family for 40 years, exuding character and warmth. Step inside to find original hardwood floors that add timeless elegance and charm. With just a short walk to the library and Central Park, youll enjoy the perfect blend of convenience and community. This property presents a unique opportunity for buyers seeking a home they can update to their own taste. Bring your vision and creativity to transform this beloved residence into your dream space. Whether you're an investor, a first-time homebuyer, or looking to downsize, this bungalow is a rare find in a prime location. Roof shingles 2011. Gas furnace 2014. Some new windows 2015. New sewer line & 2 cleanouts 2023. Ducts cleaned 2023. Freshly painted 2025. Don't miss your chance to own a piece of Burlington's downtown! Schedule your private showing today! (id:60365)
Property Details
|
MLS® Number
|
W12304931 |
|
Property Type
|
Single Family |
|
Community Name
|
Brant |
|
AmenitiesNearBy
|
Hospital, Park, Public Transit |
|
EquipmentType
|
None |
|
Features
|
Level Lot, Flat Site, Carpet Free |
|
ParkingSpaceTotal
|
3 |
|
RentalEquipmentType
|
None |
Building
|
BathroomTotal
|
2 |
|
BedroomsAboveGround
|
3 |
|
BedroomsTotal
|
3 |
|
Age
|
51 To 99 Years |
|
Amenities
|
Fireplace(s) |
|
Appliances
|
Dryer, Stove, Washer, Window Coverings, Refrigerator |
|
ArchitecturalStyle
|
Bungalow |
|
ConstructionStyleAttachment
|
Detached |
|
CoolingType
|
Central Air Conditioning |
|
ExteriorFinish
|
Brick |
|
FireplacePresent
|
Yes |
|
FireplaceTotal
|
1 |
|
Fixture
|
Tv Antenna |
|
FlooringType
|
Hardwood |
|
FoundationType
|
Block |
|
HalfBathTotal
|
1 |
|
HeatingFuel
|
Natural Gas |
|
HeatingType
|
Forced Air |
|
StoriesTotal
|
1 |
|
SizeInterior
|
1100 - 1500 Sqft |
|
Type
|
House |
|
UtilityWater
|
Municipal Water |
Parking
Land
|
Acreage
|
No |
|
LandAmenities
|
Hospital, Park, Public Transit |
|
Sewer
|
Sanitary Sewer |
|
SizeDepth
|
80 Ft |
|
SizeFrontage
|
100 Ft |
|
SizeIrregular
|
100 X 80 Ft |
|
SizeTotalText
|
100 X 80 Ft |
|
ZoningDescription
|
R2.3 |
Rooms
| Level |
Type |
Length |
Width |
Dimensions |
|
Basement |
Utility Room |
6.14 m |
3.35 m |
6.14 m x 3.35 m |
|
Basement |
Utility Room |
6.14 m |
3.65 m |
6.14 m x 3.65 m |
|
Basement |
Laundry Room |
3.85 m |
2.03 m |
3.85 m x 2.03 m |
|
Basement |
Bathroom |
0.99 m |
1.66 m |
0.99 m x 1.66 m |
|
Basement |
Utility Room |
5.68 m |
3.79 m |
5.68 m x 3.79 m |
|
Main Level |
Foyer |
1 m |
1.5 m |
1 m x 1.5 m |
|
Main Level |
Living Room |
4.61 m |
3.46 m |
4.61 m x 3.46 m |
|
Main Level |
Dining Room |
2.57 m |
2.55 m |
2.57 m x 2.55 m |
|
Main Level |
Kitchen |
4.77 m |
3.51 m |
4.77 m x 3.51 m |
|
Main Level |
Primary Bedroom |
3.35 m |
3.45 m |
3.35 m x 3.45 m |
|
Main Level |
Bedroom 2 |
2.68 m |
3.48 m |
2.68 m x 3.48 m |
|
Main Level |
Bedroom 3 |
3.32 m |
2.67 m |
3.32 m x 2.67 m |
Utilities
|
Cable
|
Installed |
|
Electricity
|
Installed |
|
Sewer
|
Installed |
https://www.realtor.ca/real-estate/28648472/2340-sharron-street-burlington-brant-brant

