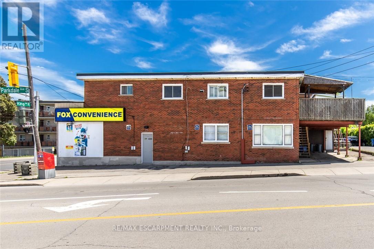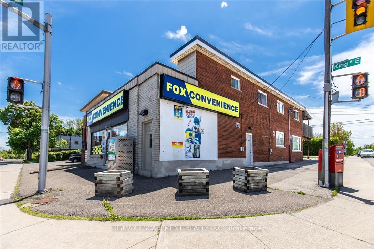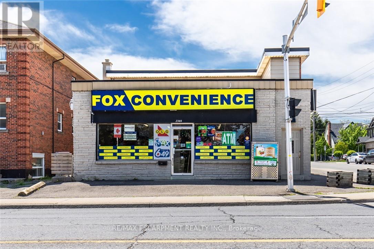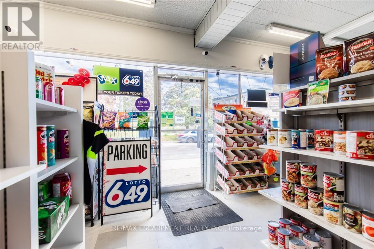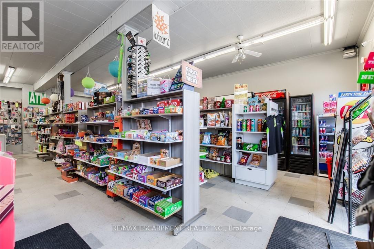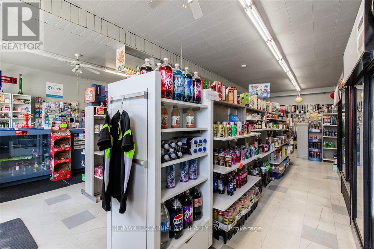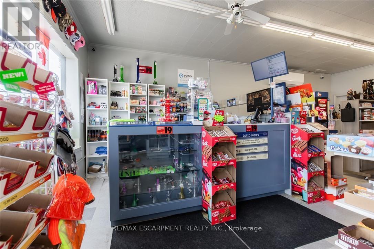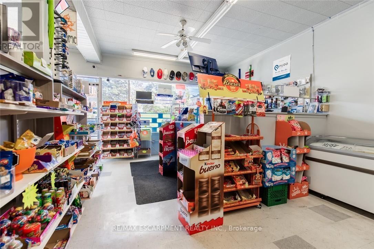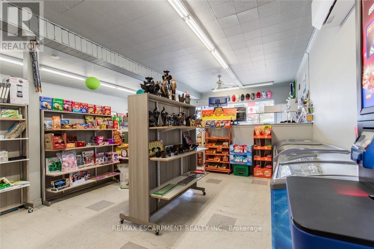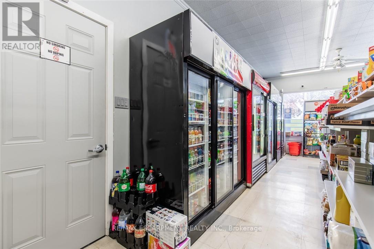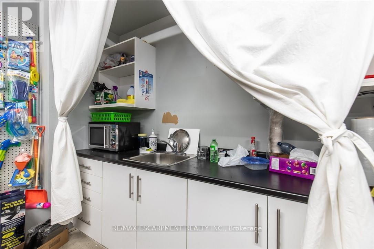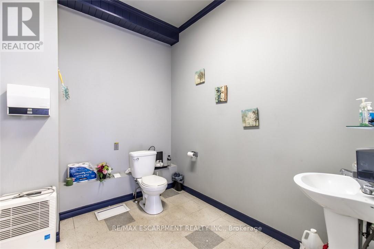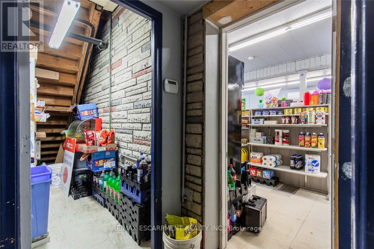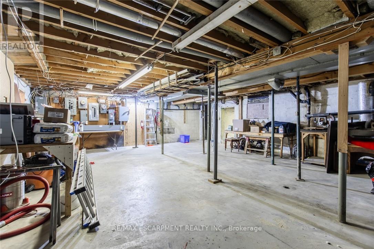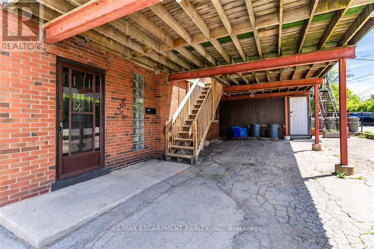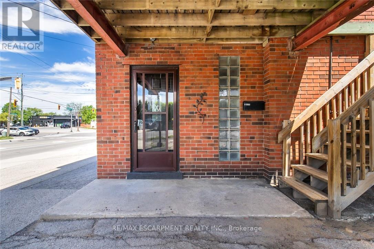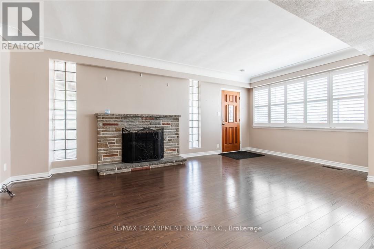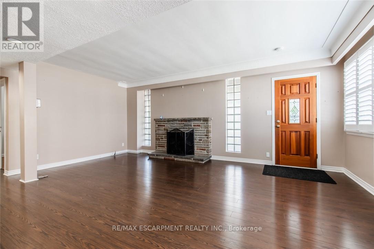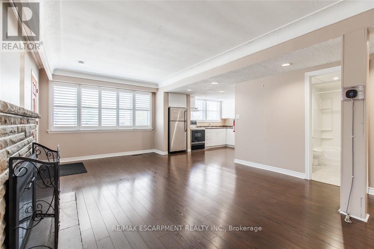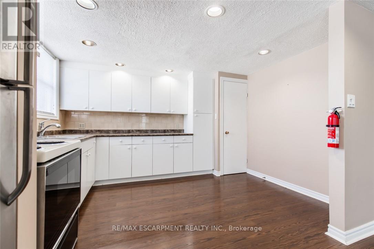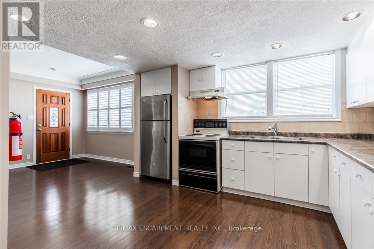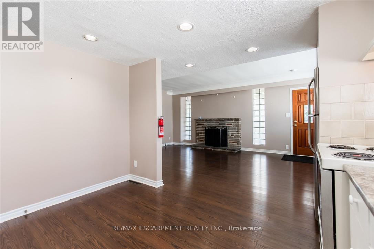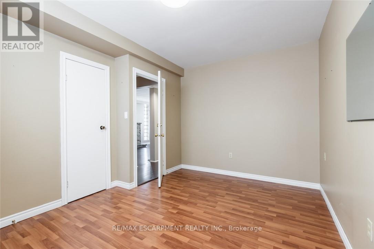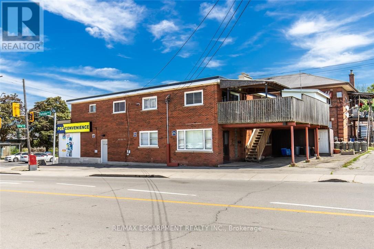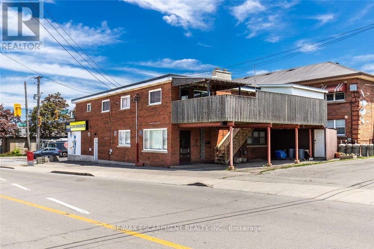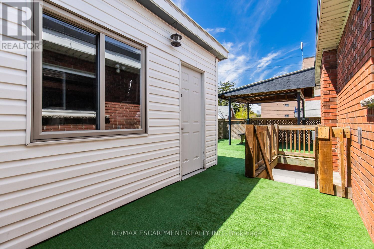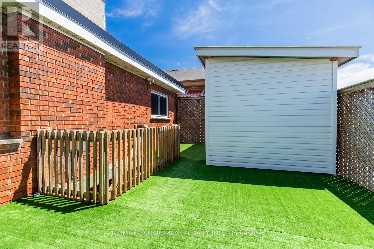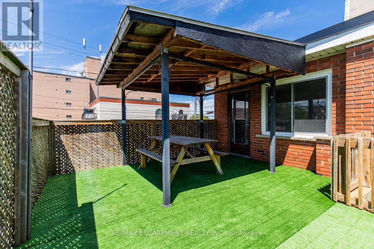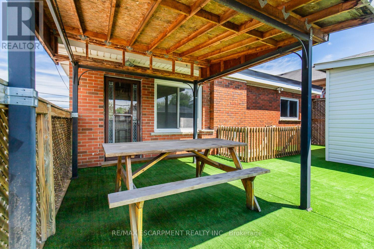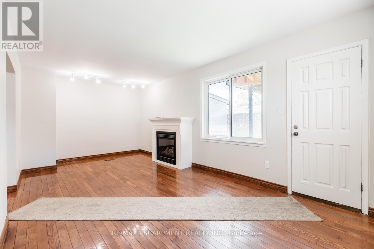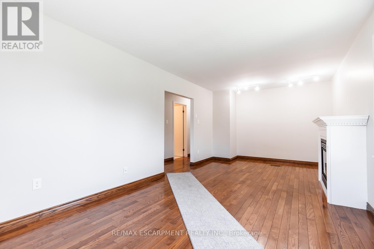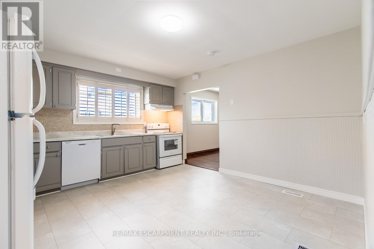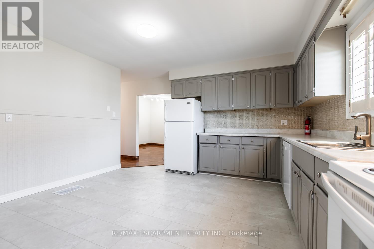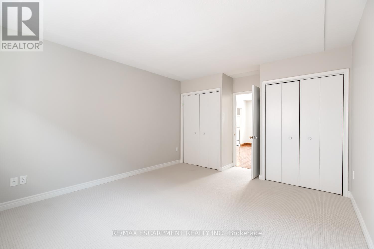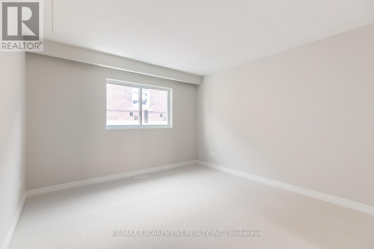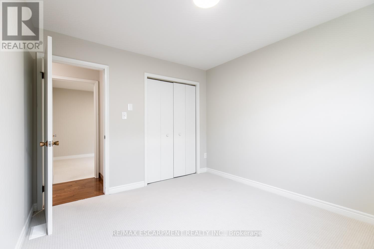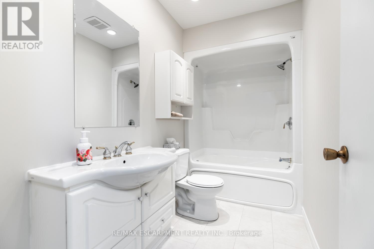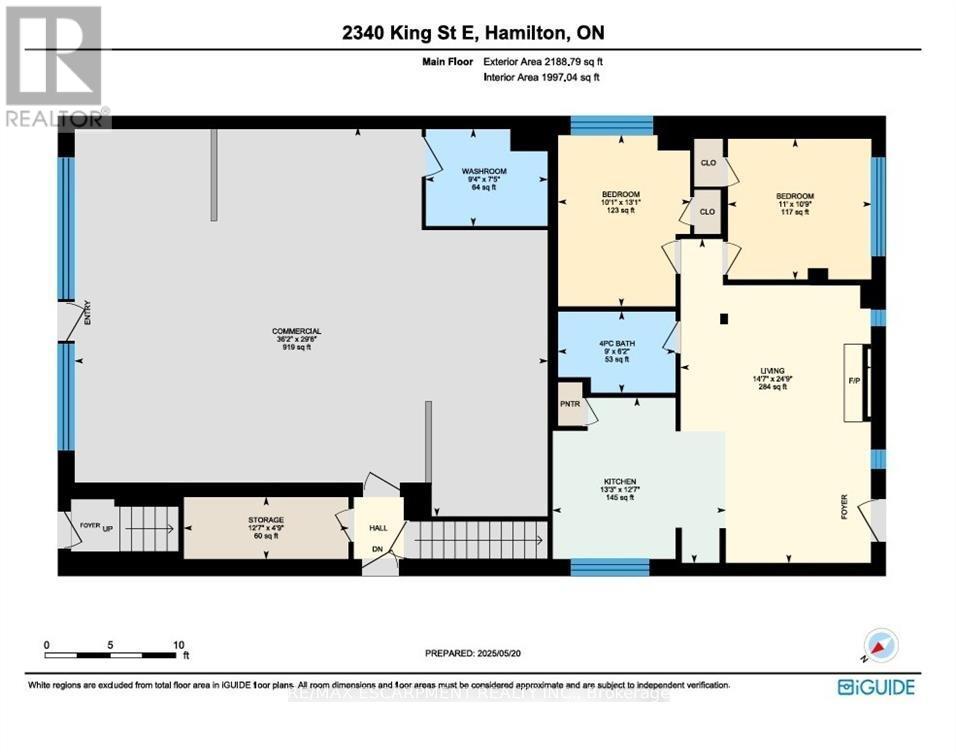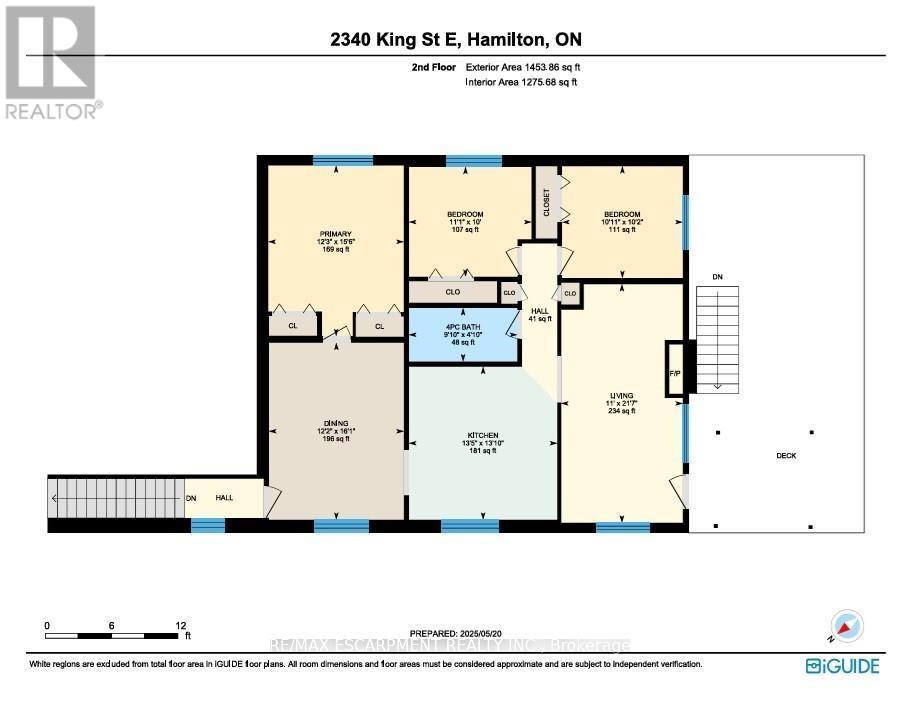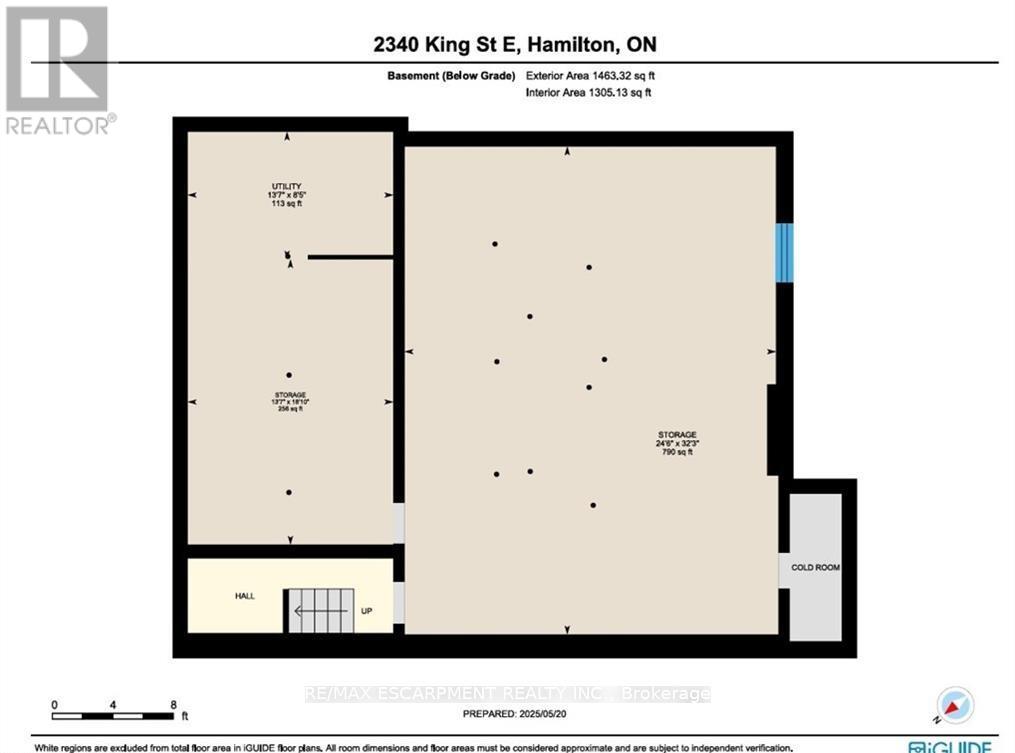2340 King Street E Hamilton, Ontario L8K 1X7
5 Bedroom
3 Bathroom
3500 - 5000 sqft
Fireplace
Central Air Conditioning
Forced Air
$1,149,900
PRIME LOCATION Commercial/Residential mixed use building with C2 zoning. Owned and maintained by the same owners for almost four decades! High traffic area with a ton of exposure, steps away from the Red Hill Pkwy. Main floor features a 1000sqft commercial space currently operating as a convenience store, and a 700+sqft 2 bedroom apartment unit. 1150sqft Basement, and a 1400+sqft 3 bed apartment on the second floor with a private wooden deck and a storage shed. Each unit has a separate entrance along with designated parking. (id:60365)
Property Details
| MLS® Number | X12345130 |
| Property Type | Multi-family |
| Community Name | Glenview |
| AmenitiesNearBy | Hospital, Park, Place Of Worship, Public Transit, Schools |
| CommunityFeatures | Community Centre |
| EquipmentType | Water Heater |
| ParkingSpaceTotal | 7 |
| RentalEquipmentType | Water Heater |
Building
| BathroomTotal | 3 |
| BedroomsAboveGround | 5 |
| BedroomsTotal | 5 |
| Age | 31 To 50 Years |
| Amenities | Fireplace(s), Separate Electricity Meters |
| BasementDevelopment | Unfinished |
| BasementType | Full (unfinished) |
| CoolingType | Central Air Conditioning |
| ExteriorFinish | Brick, Stone |
| FireplacePresent | Yes |
| FoundationType | Block |
| HalfBathTotal | 1 |
| HeatingFuel | Natural Gas |
| HeatingType | Forced Air |
| StoriesTotal | 2 |
| SizeInterior | 3500 - 5000 Sqft |
| Type | Triplex |
| UtilityWater | Municipal Water |
Parking
| No Garage |
Land
| Acreage | No |
| LandAmenities | Hospital, Park, Place Of Worship, Public Transit, Schools |
| Sewer | Sanitary Sewer |
| SizeDepth | 98 Ft ,8 In |
| SizeFrontage | 47 Ft ,3 In |
| SizeIrregular | 47.3 X 98.7 Ft |
| SizeTotalText | 47.3 X 98.7 Ft |
| ZoningDescription | C2 |
Rooms
| Level | Type | Length | Width | Dimensions |
|---|---|---|---|---|
| Second Level | Bedroom 3 | 3 m | 3.3 m | 3 m x 3.3 m |
| Second Level | Kitchen | 4.24 m | 4.11 m | 4.24 m x 4.11 m |
| Second Level | Dining Room | 4.9 m | 3.7 m | 4.9 m x 3.7 m |
| Second Level | Bathroom | 1.49 m | 3 m | 1.49 m x 3 m |
| Second Level | Living Room | 6.57 m | 3.35 m | 6.57 m x 3.35 m |
| Second Level | Primary Bedroom | 4.7 m | 3.35 m | 4.7 m x 3.35 m |
| Second Level | Bedroom 2 | 3.05 m | 3.37 m | 3.05 m x 3.37 m |
| Basement | Utility Room | 2.58 m | 4.15 m | 2.58 m x 4.15 m |
| Basement | Other | 4.15 m | 5.75 m | 4.15 m x 5.75 m |
| Basement | Other | 7.47 m | 9.83 m | 7.47 m x 9.83 m |
| Main Level | Bathroom | 2.27 m | 2.84 m | 2.27 m x 2.84 m |
| Main Level | Other | 9.04 m | 11 m | 9.04 m x 11 m |
| Main Level | Bathroom | 2.74 m | 1.87 m | 2.74 m x 1.87 m |
| Main Level | Living Room | 7.54 m | 4.48 m | 7.54 m x 4.48 m |
| Main Level | Kitchen | 3.84 m | 4.04 m | 3.84 m x 4.04 m |
| Main Level | Primary Bedroom | 3.99 m | 3.02 m | 3.99 m x 3.02 m |
| Main Level | Bedroom 2 | 3.28 m | 3.35 m | 3.28 m x 3.35 m |
https://www.realtor.ca/real-estate/28734773/2340-king-street-e-hamilton-glenview-glenview
Conrad Guy Zurini
Broker of Record
RE/MAX Escarpment Realty Inc.
2180 Itabashi Way #4b
Burlington, Ontario L7M 5A5
2180 Itabashi Way #4b
Burlington, Ontario L7M 5A5

