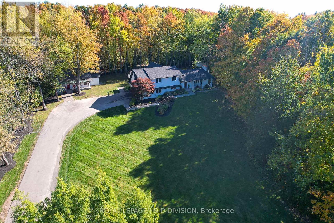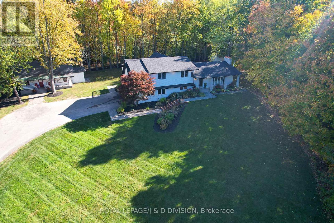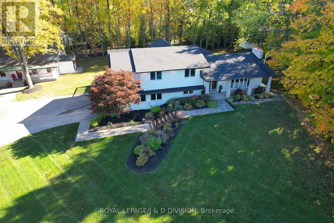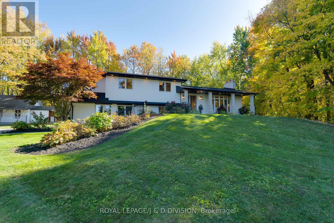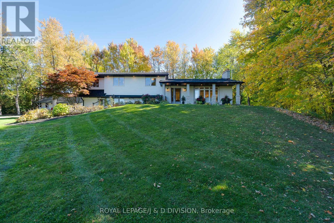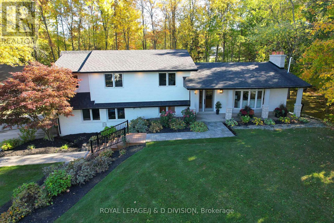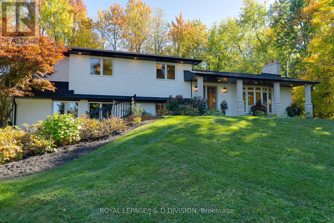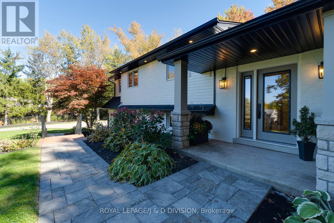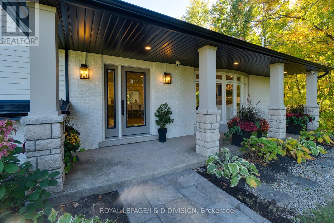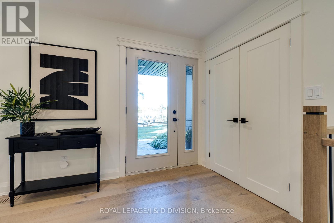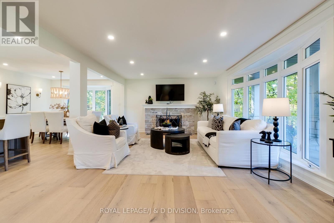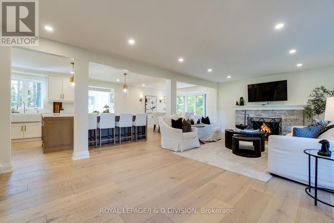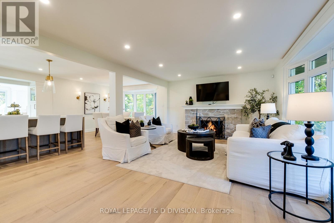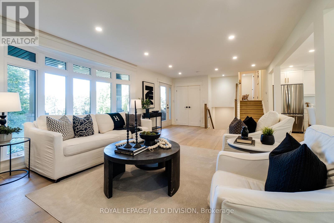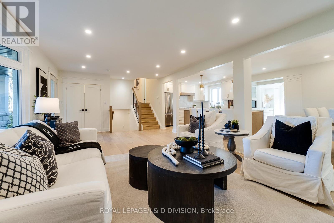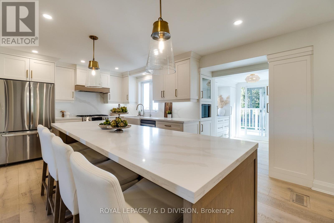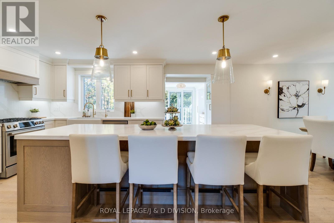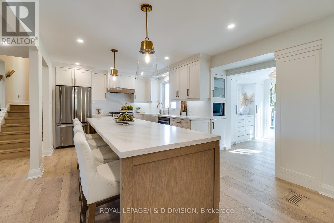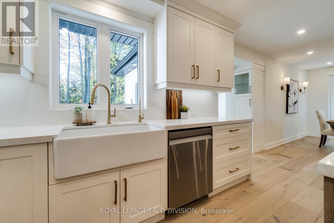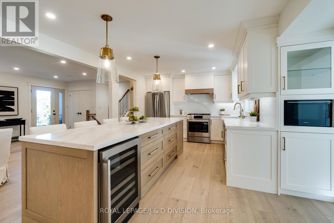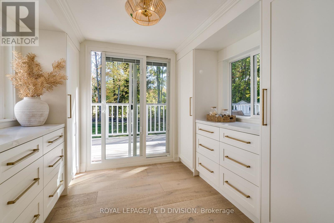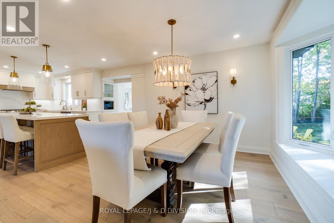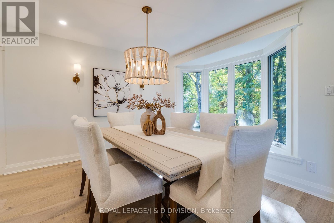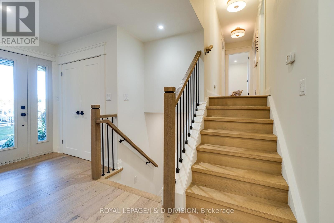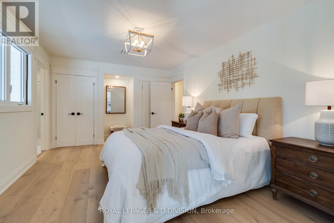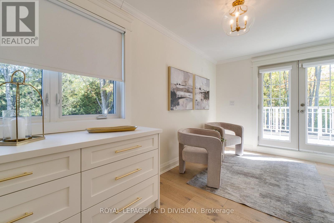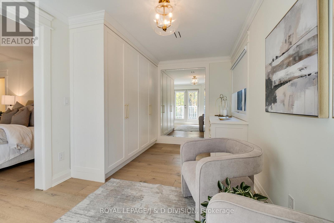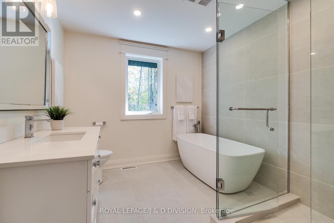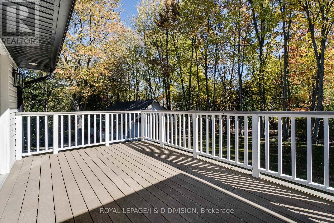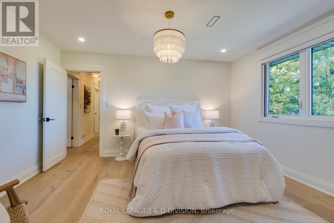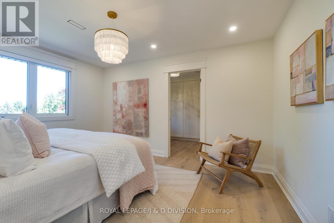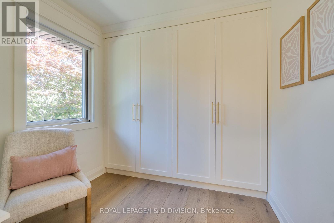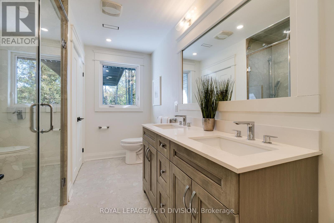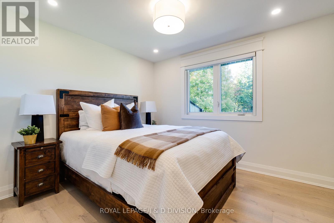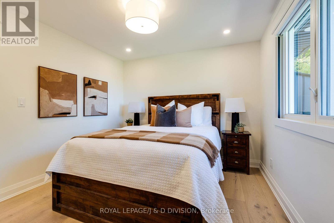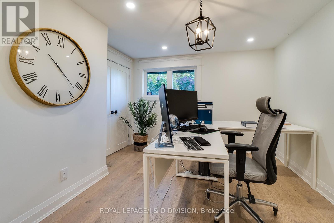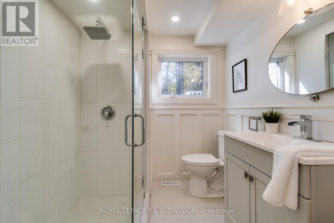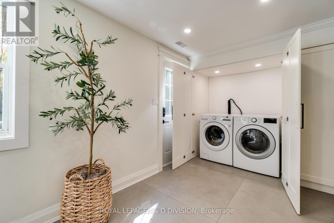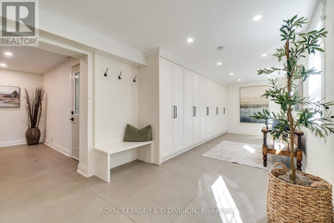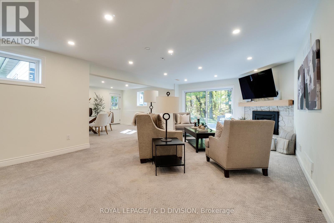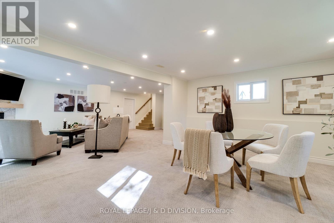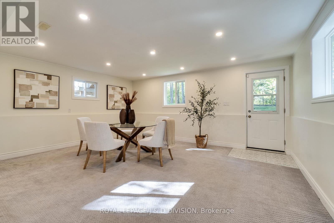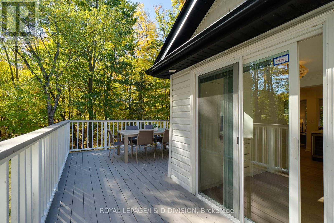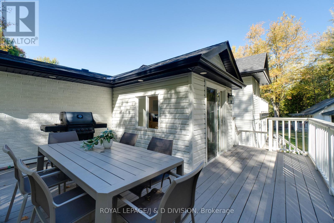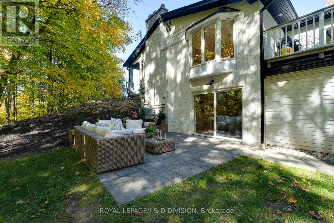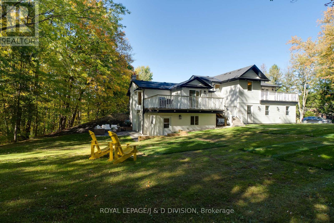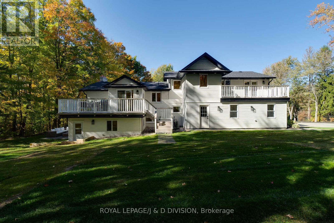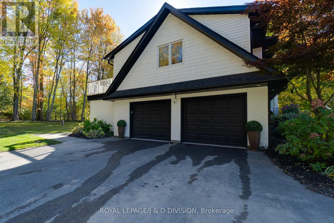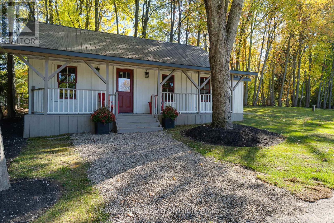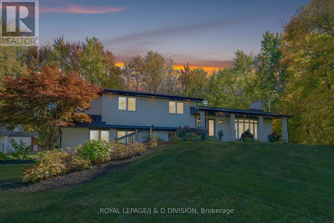2340 Britannia Road Burlington, Ontario L7P 0G2
$2,698,000
Spectacular property nestled on top of the Niagara Escarpment in rural Burlington. Located on picturesque Britannia Road, steps away from the Bruce Trail you'll find this amazing 4 bedroom home that has been completely renovated. Amazing curb appeal - the home is perched high on a hill overlooking a ravine with stunning vistas. Outstanding floor plan w/an abundance of natural light. This home went through an extensive reno using only the finest finishes & features. Beautiful chefs kitchen, stainless steel appliances, wine cooler, coffee station, new wide plank oak hardwood floors throughout, LED pot lights, and new custom gas fireplace. Gorgeous primary bedroom w/large walk in closet, luxurious ensuite, & walk out to private deck. Spacious bedrooms w/walk in closet, sharing new 4 piece main bathroom with steam shower. Lower level features 4th bedroom, new 3 piece bathroom, large rec rm, gas f/p, w/ W/O to terrace overlooking the ravine. Large mud room with custom built ins, w laundry off heated garage. A detached cabin that would be perfect as a guest suite, Airbnb, or business venture, this almost 1.5 acre property is the perfect country home. Professionally landscaped w/ beautiful gardens, stone walk ways, stone terrace, towering trees. (id:60365)
Open House
This property has open houses!
2:00 pm
Ends at:4:00 pm
Property Details
| MLS® Number | W12468973 |
| Property Type | Single Family |
| Community Name | Rural Burlington |
| AmenitiesNearBy | Golf Nearby |
| CommunityFeatures | School Bus |
| Features | Wooded Area, Irregular Lot Size, Sloping, Ravine, Lighting |
| ParkingSpaceTotal | 12 |
| Structure | Deck, Workshop, Shed |
Building
| BathroomTotal | 3 |
| BedroomsAboveGround | 4 |
| BedroomsTotal | 4 |
| Age | 31 To 50 Years |
| Amenities | Fireplace(s) |
| Appliances | Central Vacuum, Water Heater, Dishwasher, Dryer, Hood Fan, Stove, Washer, Wine Fridge, Refrigerator |
| BasementDevelopment | Finished |
| BasementFeatures | Separate Entrance, Walk Out |
| BasementType | N/a (finished) |
| ConstructionStyleAttachment | Detached |
| ConstructionStyleSplitLevel | Sidesplit |
| CoolingType | Central Air Conditioning |
| ExteriorFinish | Brick, Vinyl Siding |
| FireProtection | Alarm System |
| FireplacePresent | Yes |
| FireplaceTotal | 2 |
| FoundationType | Block |
| HeatingFuel | Natural Gas |
| HeatingType | Forced Air |
| SizeInterior | 2000 - 2500 Sqft |
| Type | House |
| UtilityWater | Drilled Well |
Parking
| Attached Garage | |
| Garage |
Land
| Acreage | No |
| FenceType | Partially Fenced |
| LandAmenities | Golf Nearby |
| LandscapeFeatures | Landscaped |
| Sewer | Septic System |
| SizeDepth | 238 Ft ,3 In |
| SizeFrontage | 231 Ft ,10 In |
| SizeIrregular | 231.9 X 238.3 Ft |
| SizeTotalText | 231.9 X 238.3 Ft|1/2 - 1.99 Acres |
| SurfaceWater | River/stream |
Rooms
| Level | Type | Length | Width | Dimensions |
|---|---|---|---|---|
| Second Level | Primary Bedroom | 4.62 m | 3.5 m | 4.62 m x 3.5 m |
| Second Level | Bedroom 2 | 4.16 m | 3.79 m | 4.16 m x 3.79 m |
| Second Level | Bedroom 3 | 3.81 m | 3.07 m | 3.81 m x 3.07 m |
| Lower Level | Recreational, Games Room | Measurements not available | ||
| Main Level | Living Room | 5.94 m | 4.37 m | 5.94 m x 4.37 m |
| Main Level | Dining Room | 3.65 m | 3.4 m | 3.65 m x 3.4 m |
| Main Level | Kitchen | 5.03 m | 4.19 m | 5.03 m x 4.19 m |
| Main Level | Bedroom 4 | 4.06 m | 2.87 m | 4.06 m x 2.87 m |
| Main Level | Laundry Room | Measurements not available | ||
| Main Level | Mud Room | Measurements not available |
https://www.realtor.ca/real-estate/29004003/2340-britannia-road-burlington-rural-burlington
Peter Norman Mickus
Salesperson
477 Mt. Pleasant Road
Toronto, Ontario M4S 2L9

