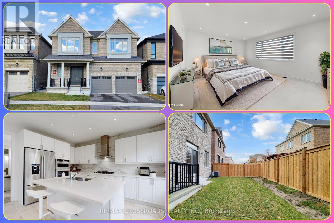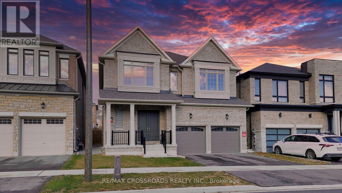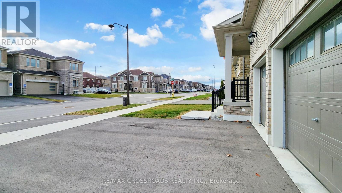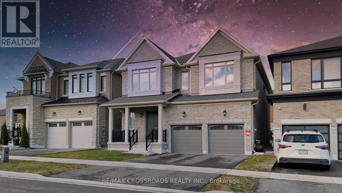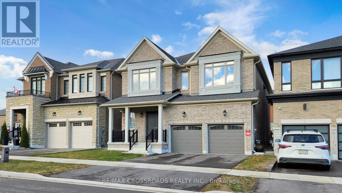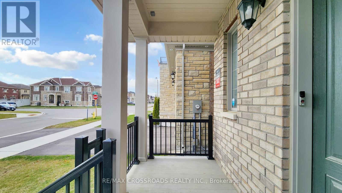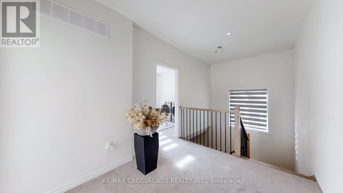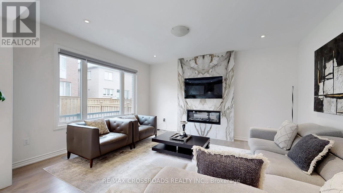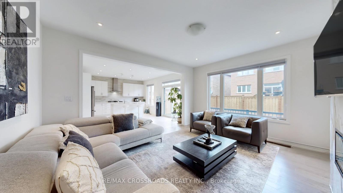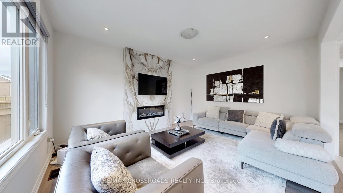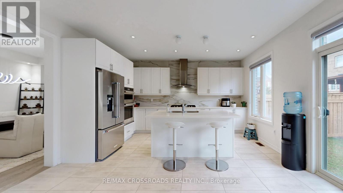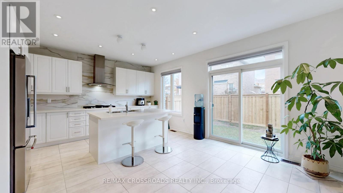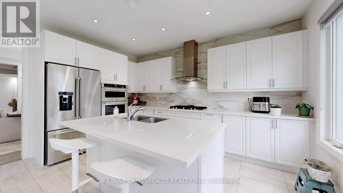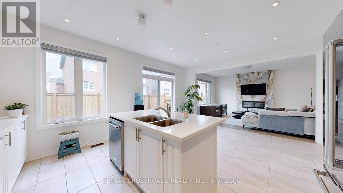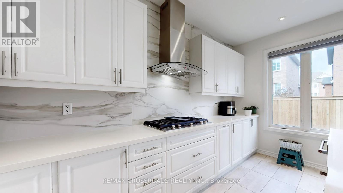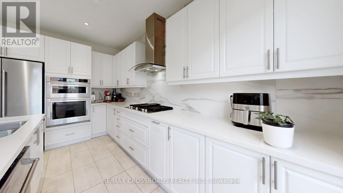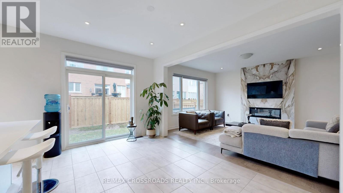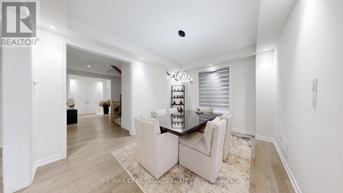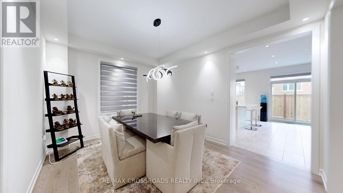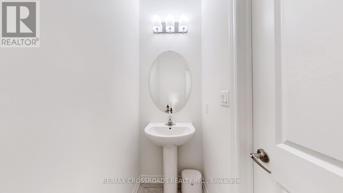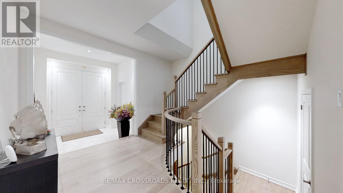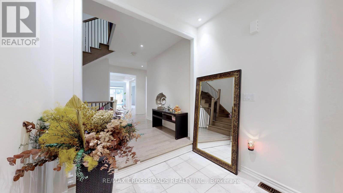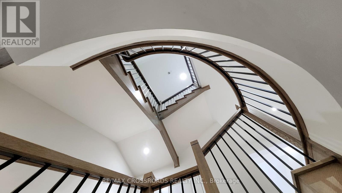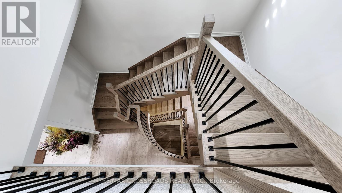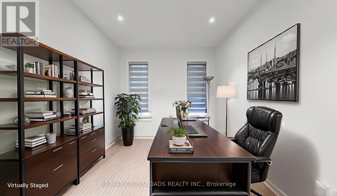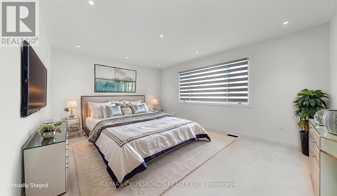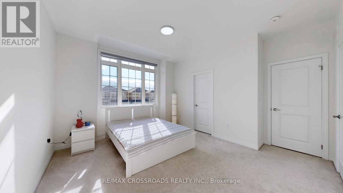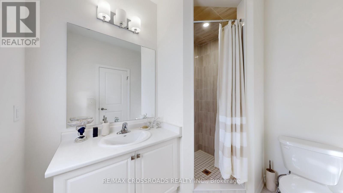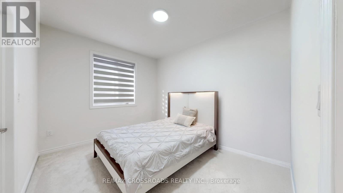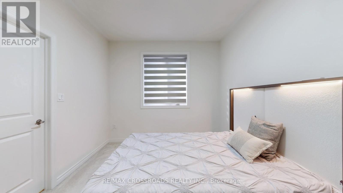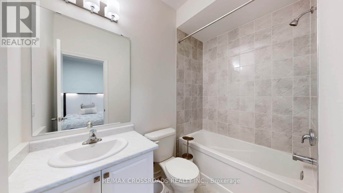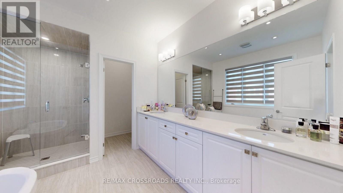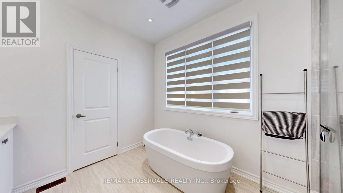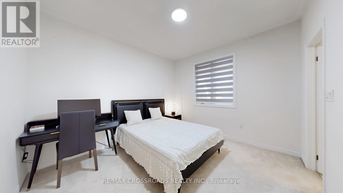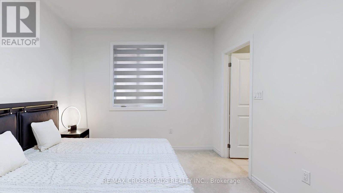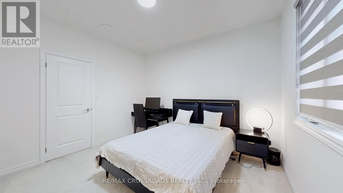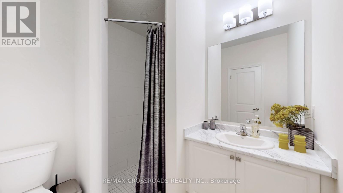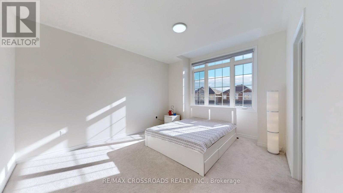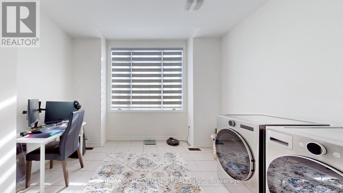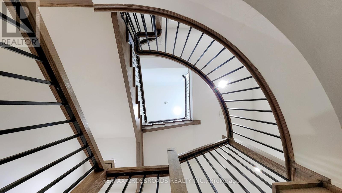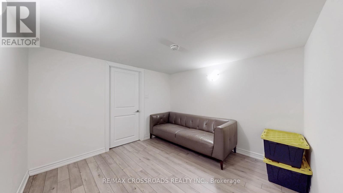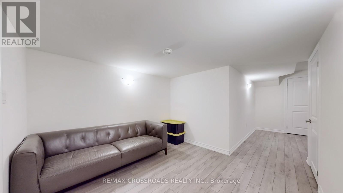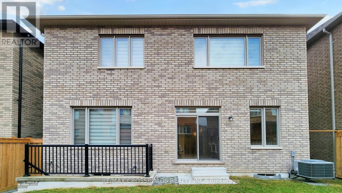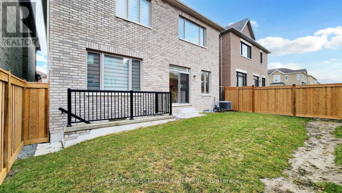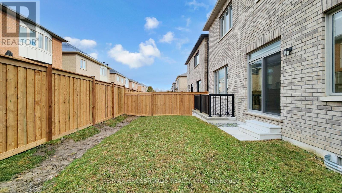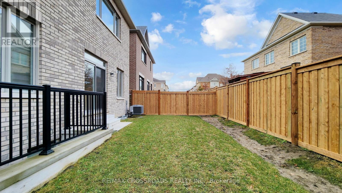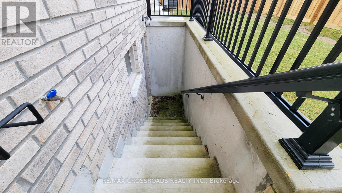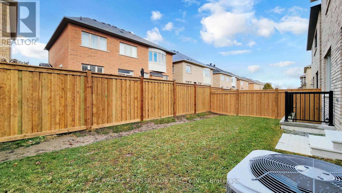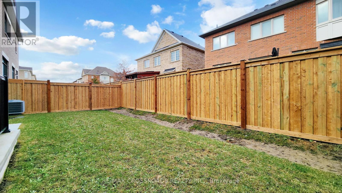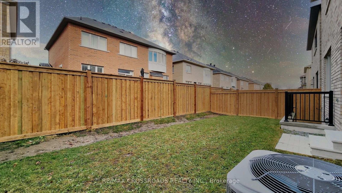4 Bedroom
5 Bathroom
3000 - 3500 sqft
Fireplace
Central Air Conditioning
Forced Air
Landscaped
$4,400 Monthly
Discover refined living set in the highly desirable Stouffville community, 234 Wesmina Avenue offers a spacious and impeccably maintained 4-bedroom, 5-bath executive home available for full-house lease, delivering modern comfort, exceptional functionality, and a premium family-friendly living experience. Offering over 3,090 sq ft above grade, this detached property features a thoughtful layout designed for everyday living, a bright double-door foyer that flows into generous living and dining areas finished with hardwood floors and large windows that bring in abundant natural light. The open-concept kitchen includes stainless steel appliances, a centre island, ample cabinetry, and direct sightlines to the backyard, making it ideal for meal preparation and entertaining. Adjacent to the kitchen is a spacious family room with an electric fireplace and backyard views, along with a main-floor office that provides flexibility for remote work or study. The upper level features four well-appointed bedrooms, each offering the rare advantage of its own ensuite bathroom, ensuring privacy for all occupants. The primary suite includes a walk-in closet and a 5-piece ensuite with modern fixtures, while the second-floor laundry room adds practical convenience. Additional interior features include a mudroom with garage access, an ensuite laundry, and central AC. The basement with a separate entrance offers excellent storage space and Utility & Game room potential. Outside the home, a landscaped front exterior, a private fenced yard, and a double-garage with two in driveway & a total of four parking. Located within minutes of parks, schools, walking trails, sports facilities, grocery stores, community amenities, and major Hwy 404 & 407. This home provides a balanced lifestyle of convenience and quiet suburban living. Executive professionals seeking a clean, modern, and move-in-ready property in Stouffville's well-planned neighbourhoods, with comfort, space, and long-term livability! (id:60365)
Property Details
|
MLS® Number
|
N12572792 |
|
Property Type
|
Single Family |
|
Community Name
|
Stouffville |
|
AmenitiesNearBy
|
Golf Nearby, Hospital, Schools, Park |
|
EquipmentType
|
Water Heater |
|
Features
|
In Suite Laundry |
|
ParkingSpaceTotal
|
4 |
|
RentalEquipmentType
|
Water Heater |
|
ViewType
|
View |
Building
|
BathroomTotal
|
5 |
|
BedroomsAboveGround
|
4 |
|
BedroomsTotal
|
4 |
|
Amenities
|
Fireplace(s), Separate Electricity Meters |
|
Appliances
|
Garage Door Opener Remote(s), Water Heater, Cooktop, Dishwasher, Dryer, Microwave, Oven, Hood Fan, Washer, Refrigerator |
|
BasementDevelopment
|
Unfinished |
|
BasementFeatures
|
Separate Entrance |
|
BasementType
|
Partial, N/a, N/a (unfinished), Full |
|
ConstructionStyleAttachment
|
Detached |
|
CoolingType
|
Central Air Conditioning |
|
ExteriorFinish
|
Brick |
|
FireProtection
|
Smoke Detectors |
|
FireplacePresent
|
Yes |
|
FireplaceTotal
|
1 |
|
FlooringType
|
Hardwood, Tile |
|
FoundationType
|
Concrete |
|
HalfBathTotal
|
1 |
|
HeatingFuel
|
Natural Gas |
|
HeatingType
|
Forced Air |
|
StoriesTotal
|
2 |
|
SizeInterior
|
3000 - 3500 Sqft |
|
Type
|
House |
|
UtilityWater
|
Municipal Water |
Parking
|
Attached Garage
|
|
|
Garage
|
|
|
Inside Entry
|
|
Land
|
Acreage
|
No |
|
FenceType
|
Fenced Yard |
|
LandAmenities
|
Golf Nearby, Hospital, Schools, Park |
|
LandscapeFeatures
|
Landscaped |
|
Sewer
|
Sanitary Sewer |
Rooms
| Level |
Type |
Length |
Width |
Dimensions |
|
Second Level |
Bedroom 4 |
3.78 m |
3.35 m |
3.78 m x 3.35 m |
|
Second Level |
Laundry Room |
3.84 m |
3.79 m |
3.84 m x 3.79 m |
|
Second Level |
Primary Bedroom |
6.2 m |
5.49 m |
6.2 m x 5.49 m |
|
Second Level |
Bedroom 2 |
4.51 m |
4.42 m |
4.51 m x 4.42 m |
|
Second Level |
Bedroom 3 |
3.93 m |
3.05 m |
3.93 m x 3.05 m |
|
Basement |
Foyer |
2.85 m |
2.66 m |
2.85 m x 2.66 m |
|
Basement |
Cold Room |
3.71 m |
2.36 m |
3.71 m x 2.36 m |
|
Main Level |
Foyer |
7.2 m |
2.43 m |
7.2 m x 2.43 m |
|
Main Level |
Living Room |
5.74 m |
3.35 m |
5.74 m x 3.35 m |
|
Main Level |
Kitchen |
4.56 m |
3.61 m |
4.56 m x 3.61 m |
|
Main Level |
Dining Room |
4.71 m |
2.91 m |
4.71 m x 2.91 m |
|
Main Level |
Family Room |
4.9 m |
4.11 m |
4.9 m x 4.11 m |
|
Main Level |
Office |
3.6 m |
2.84 m |
3.6 m x 2.84 m |
|
Main Level |
Mud Room |
2.8 m |
1.6 m |
2.8 m x 1.6 m |
Utilities
|
Cable
|
Available |
|
Electricity
|
Available |
|
Sewer
|
Available |
https://www.realtor.ca/real-estate/29132756/234-wesmina-avenue-whitchurch-stouffville-stouffville-stouffville

