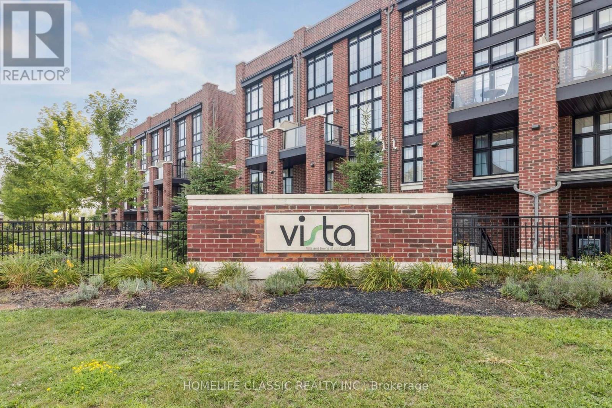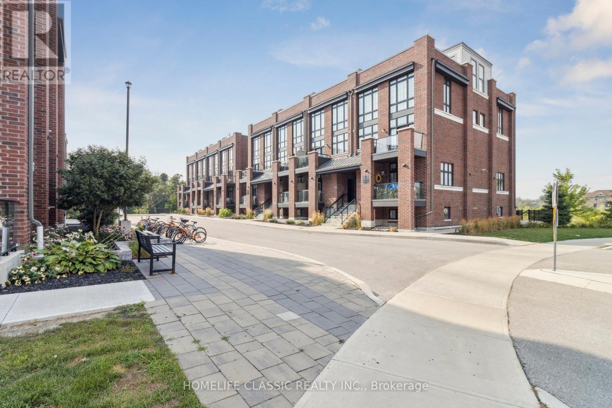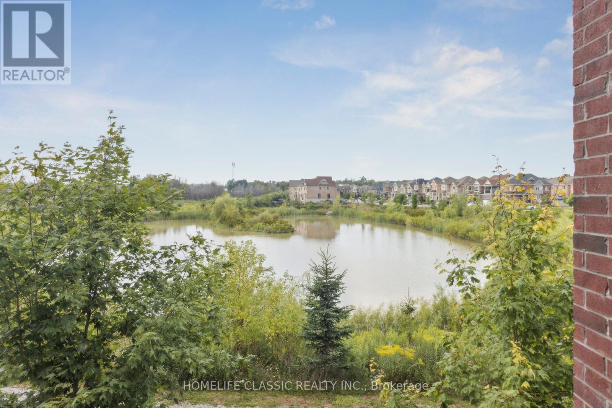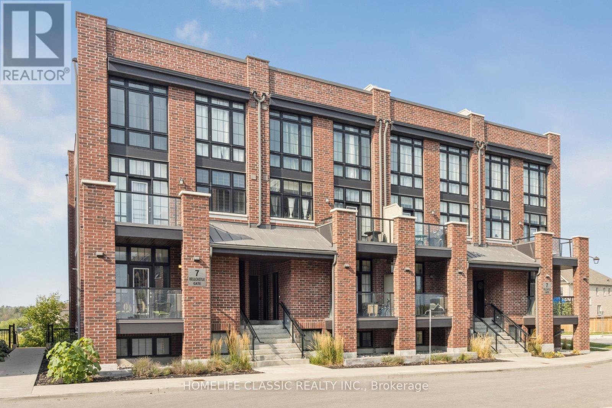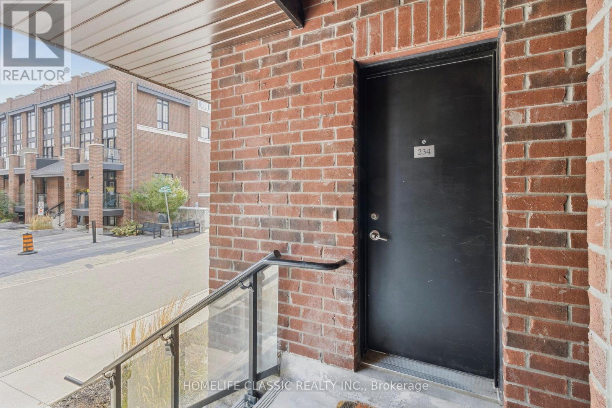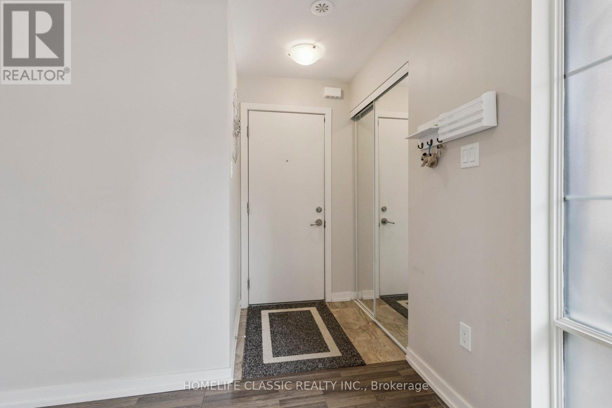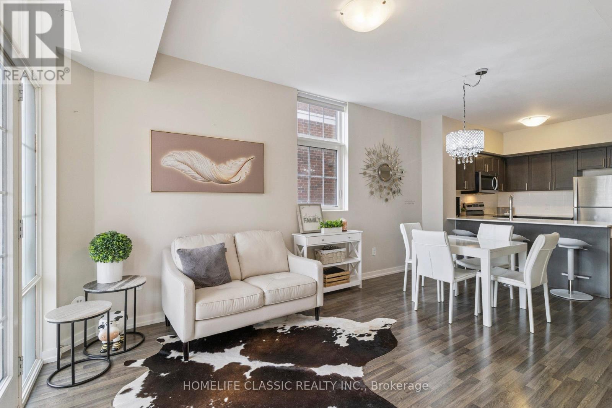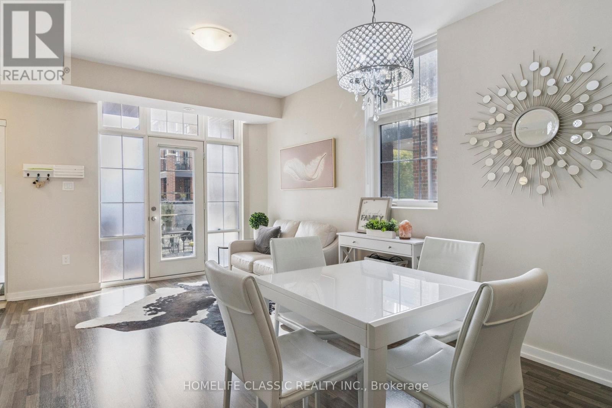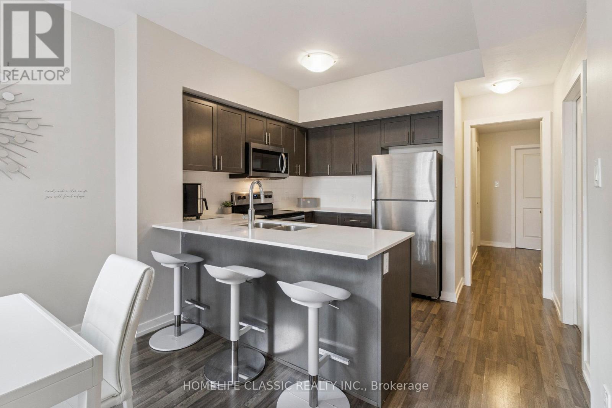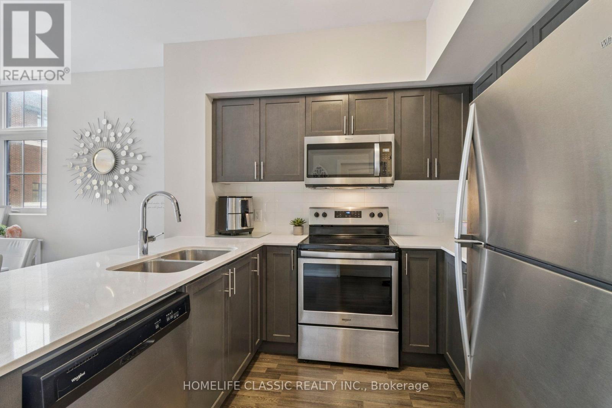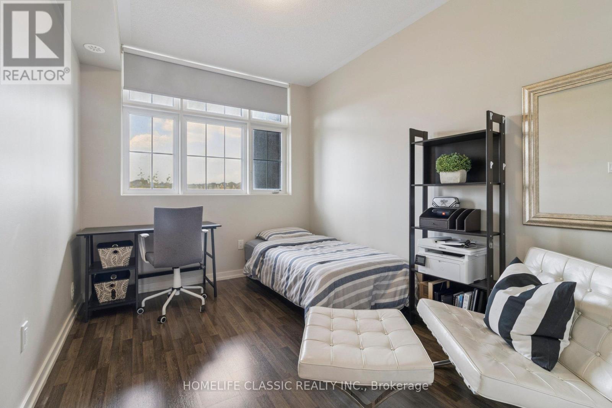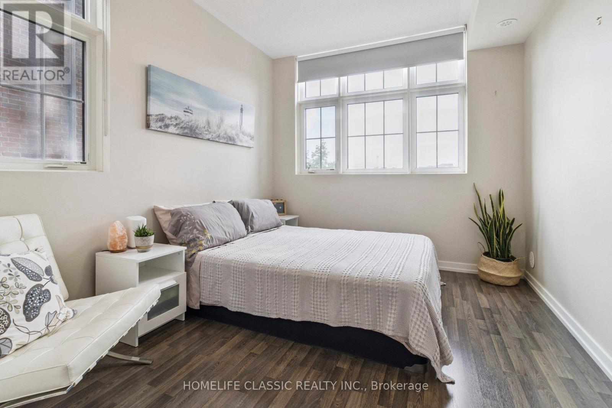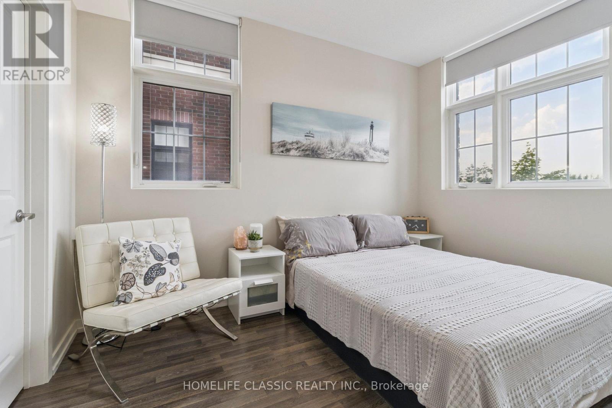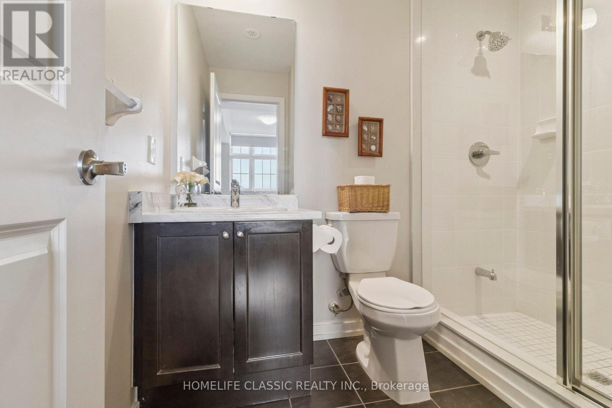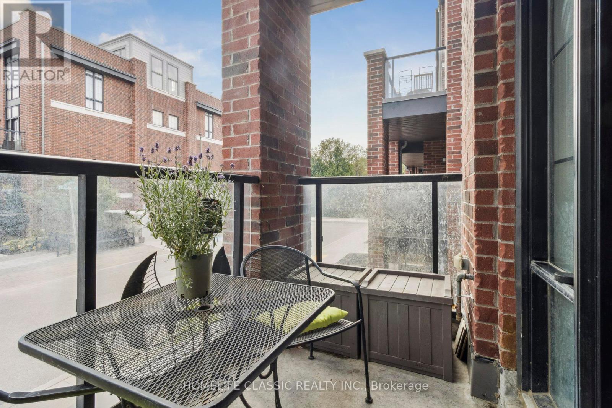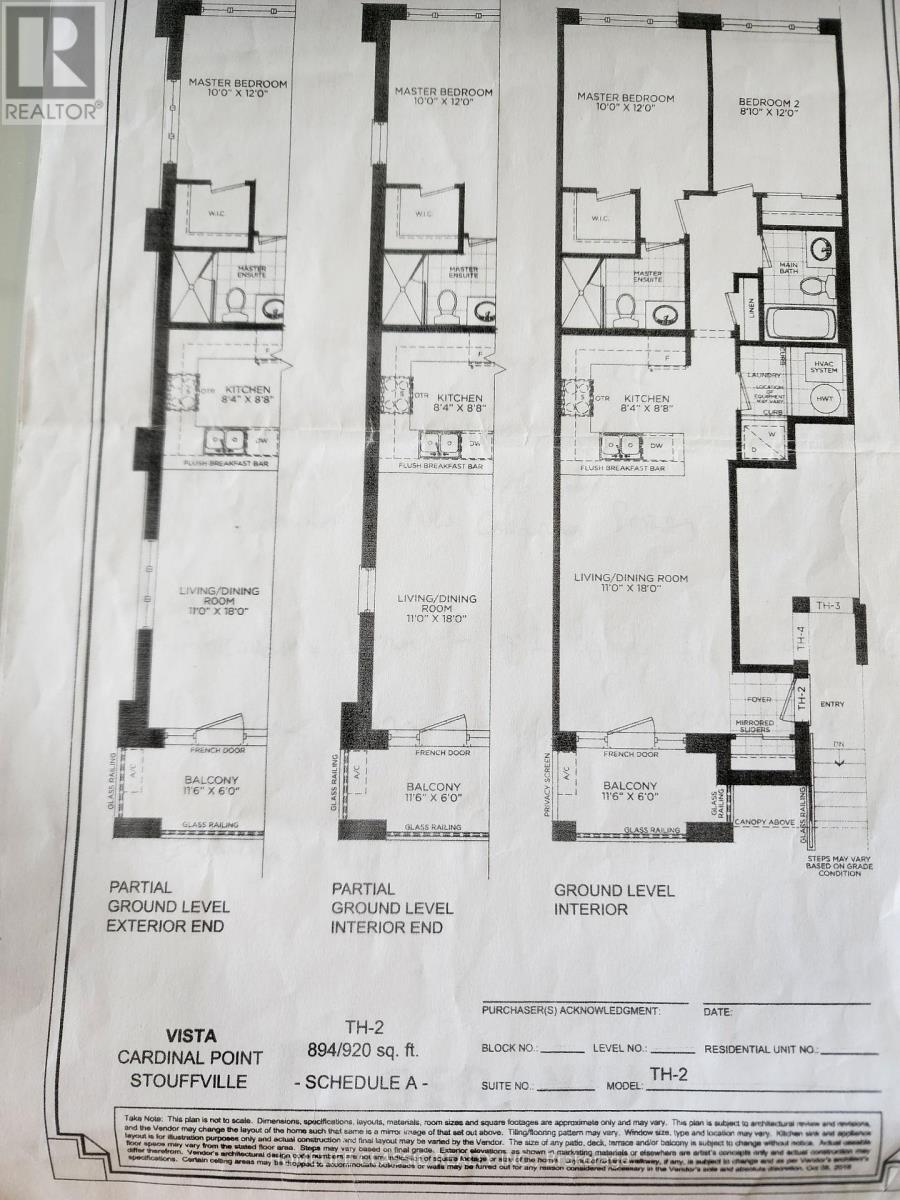234 - 7 Bellcastle Gate Whitchurch-Stouffville, Ontario L4A 4T4
$649,999Maintenance, Common Area Maintenance, Parking, Insurance
$372.68 Monthly
Maintenance, Common Area Maintenance, Parking, Insurance
$372.68 MonthlyThis bright and spacious plenty of sunlight is a beautiful end unit offers no carpet, 2 bedrooms with picture windows for you to enjoy the gorgeous back view, and 2 full bathrooms. Kitchen with Stainless steel appliances, upgraded backsplash and counter top. Ensuite laundry and a large closet for your linen or food pantry. Balcony has Gas/Electrical hooked ready for you to enjoy the BBQ or to chill out. This one level dwelling will benefit mature couple, senior, parent with little children, Investor or First time home buyer. It is well located, shopping, banks, restaurants, schools, community centers are closeby. School bus pickup by the complex entrance. Maintenance fee includes common area, parking and internet. Don't miss out this rare opportunity, book your showing today! (id:60365)
Property Details
| MLS® Number | N12350440 |
| Property Type | Single Family |
| Community Name | Stouffville |
| AmenitiesNearBy | Golf Nearby, Park, Public Transit |
| CommunityFeatures | Community Centre, School Bus |
| EquipmentType | Water Heater - Gas, Water Heater, Water Softener |
| Features | Ravine, Carpet Free |
| ParkingSpaceTotal | 1 |
| RentalEquipmentType | Water Heater - Gas, Water Heater, Water Softener |
| Structure | Patio(s) |
Building
| BathroomTotal | 2 |
| BedroomsAboveGround | 2 |
| BedroomsTotal | 2 |
| Age | 0 To 5 Years |
| Amenities | Storage - Locker |
| Appliances | Range, Water Purifier, Water Heater, Dryer, Microwave, Stove, Washer, Refrigerator |
| CoolingType | Central Air Conditioning |
| ExteriorFinish | Brick |
| FlooringType | Laminate |
| HeatingFuel | Natural Gas |
| HeatingType | Forced Air |
| SizeInterior | 800 - 899 Sqft |
| Type | Row / Townhouse |
Parking
| Underground | |
| Garage |
Land
| Acreage | No |
| LandAmenities | Golf Nearby, Park, Public Transit |
Rooms
| Level | Type | Length | Width | Dimensions |
|---|---|---|---|---|
| Flat | Living Room | 5.486 m | 3.353 m | 5.486 m x 3.353 m |
| Flat | Dining Room | 5.486 m | 3.353 m | 5.486 m x 3.353 m |
| Flat | Kitchen | 2.438 m | 3.353 m | 2.438 m x 3.353 m |
| Flat | Primary Bedroom | 3.068 m | 3.048 m | 3.068 m x 3.048 m |
| Flat | Bedroom 2 | 2.649 m | 3.658 m | 2.649 m x 3.658 m |
Penny Gumulja
Salesperson
1600 Steeles Ave W#36
Concord, Ontario L4K 4M2

