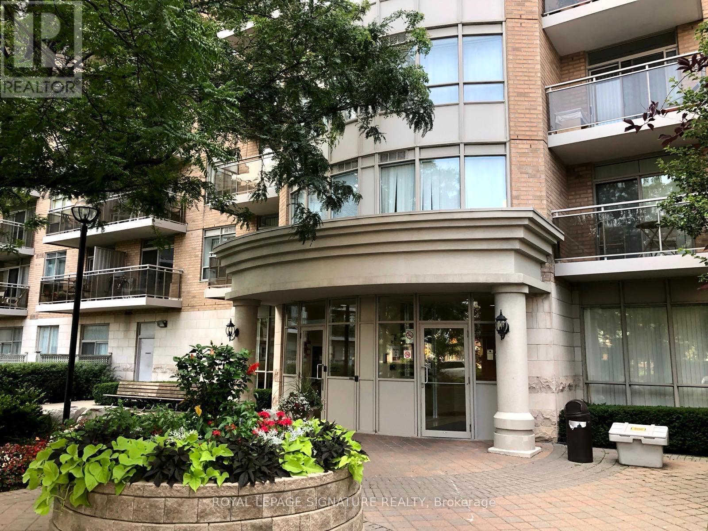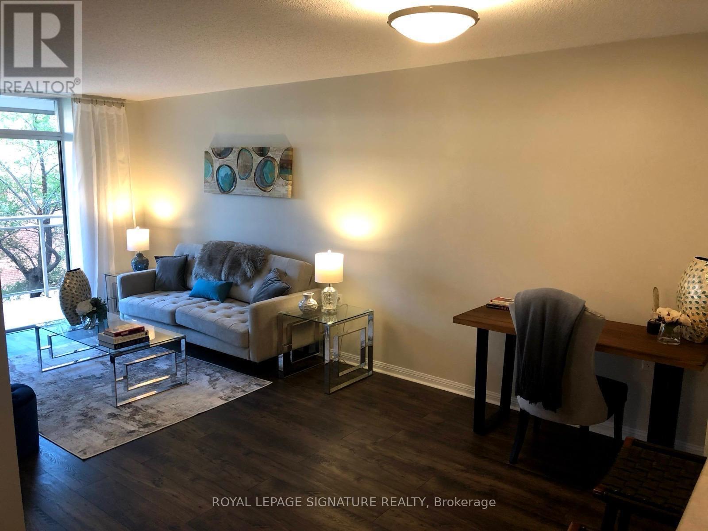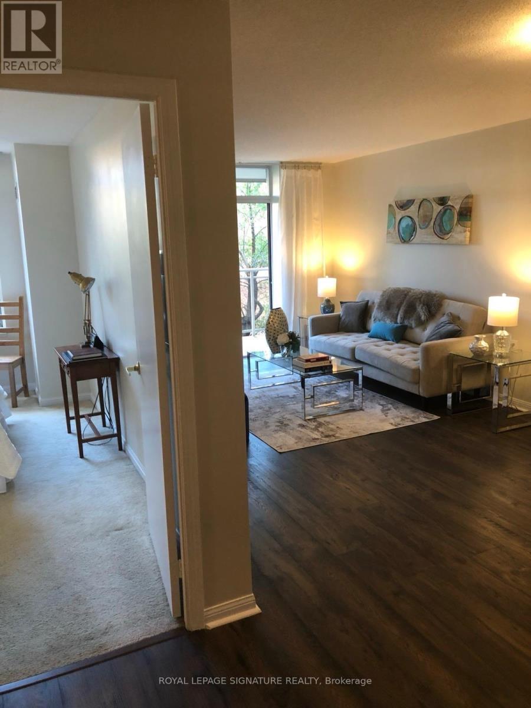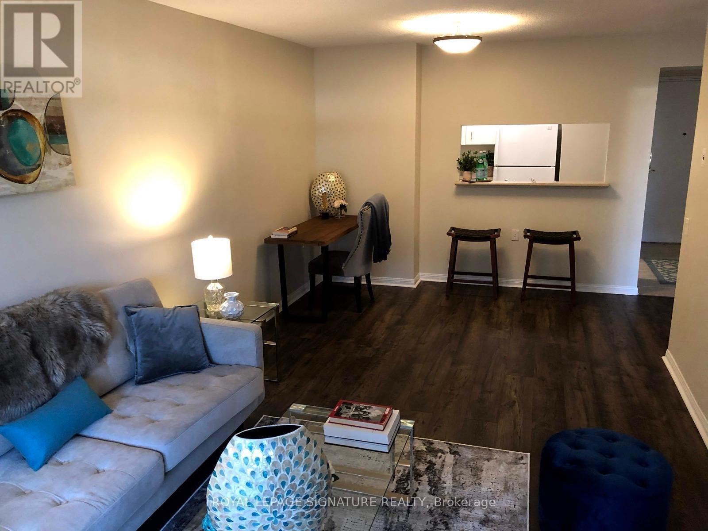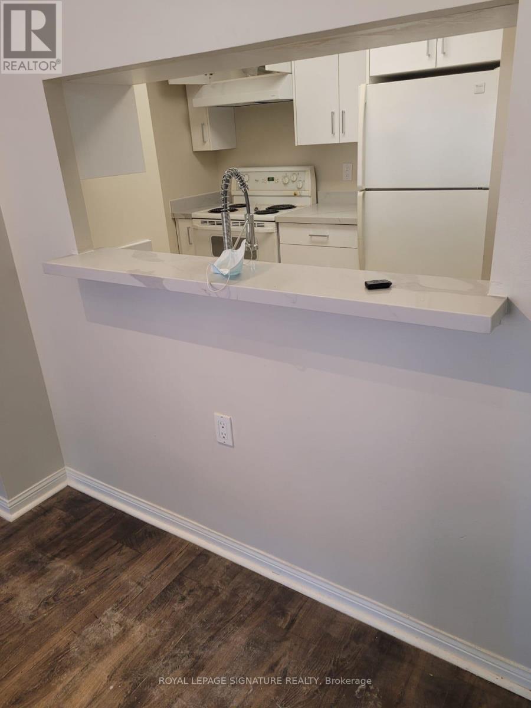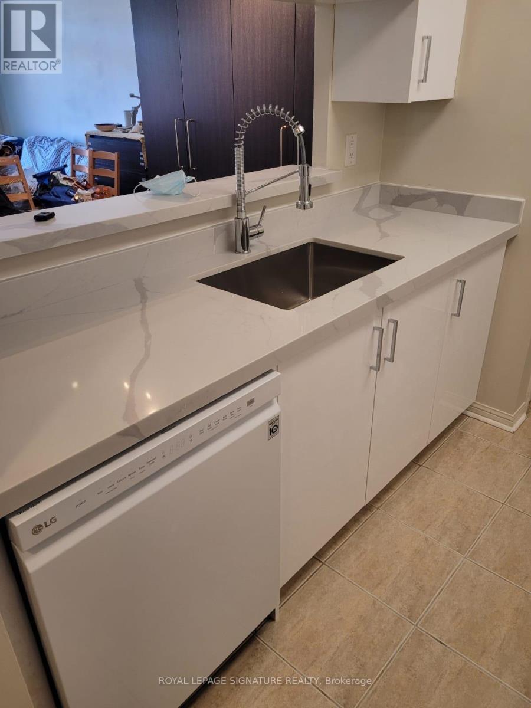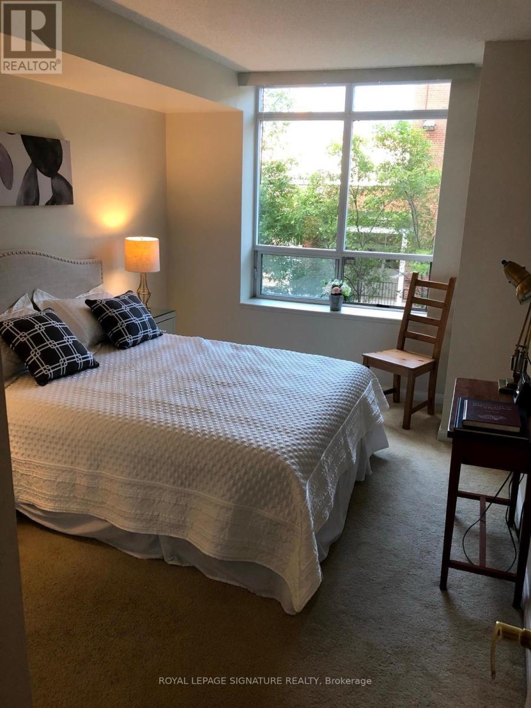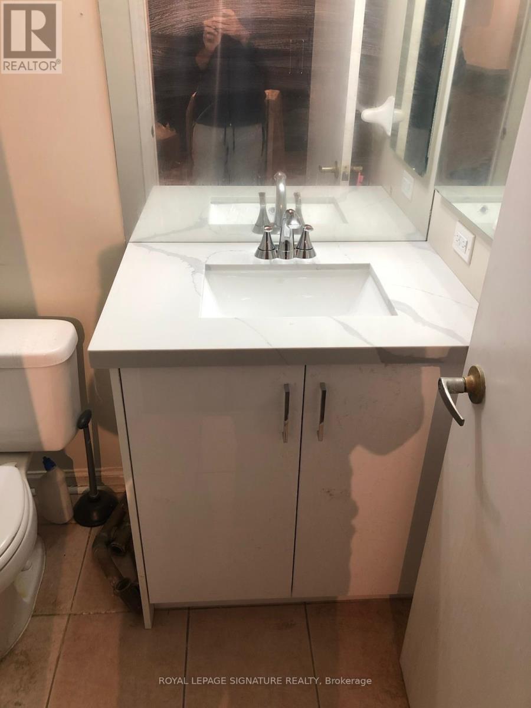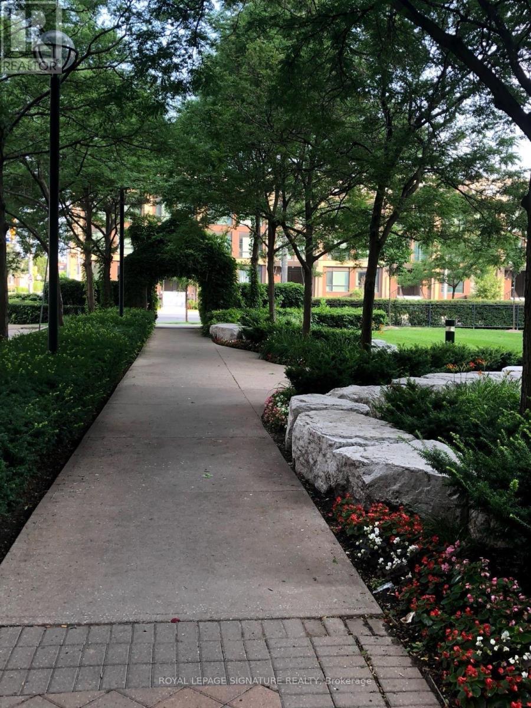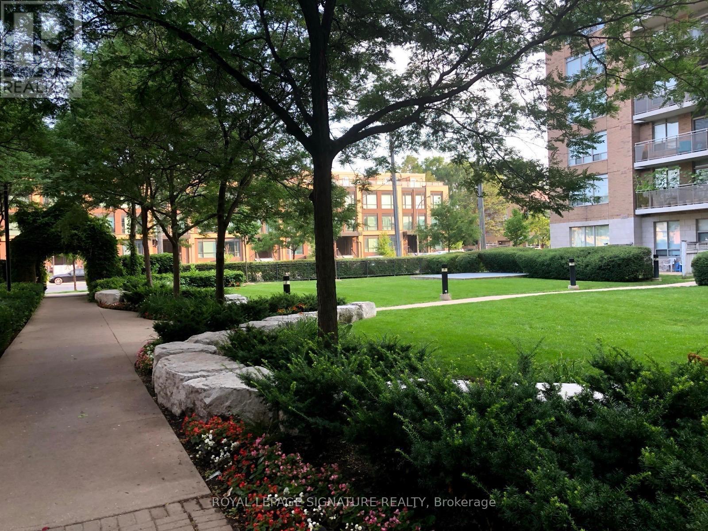234 - 650 Lawrence Avenue W Toronto, Ontario M6A 3E8
1 Bedroom
1 Bathroom
600 - 699 sqft
Central Air Conditioning
Forced Air
$2,050 Monthly
Welcome To The Shermount, A Tridel Built Condo. This 625 SF Unit Is A Must See! Laminate Floors. Double Sink, Built in dishwasher & Breakfast Bar, Spacious Living and dining Area With Walk out to Balcony. Utilities included In Rent. High Demand Area Just Steps To Lawrence West Subway, Lawrence Square, Yorkdale Mall, Restaurants, Hiking/Biking Trails And The 401. Bus Stop In Front Of Building. It Will Rent Fast. Building Maintenance, Central Air Conditioning, Common Elements, Grounds Maintenance, Exterior Maintenance, Heat, Hydro, Parking (id:60365)
Property Details
| MLS® Number | C12547530 |
| Property Type | Single Family |
| Community Name | Englemount-Lawrence |
| AmenitiesNearBy | Hospital, Park, Place Of Worship, Public Transit, Schools |
| CommunityFeatures | Pets Allowed With Restrictions |
| ParkingSpaceTotal | 1 |
Building
| BathroomTotal | 1 |
| BedroomsAboveGround | 1 |
| BedroomsTotal | 1 |
| Amenities | Security/concierge, Party Room, Visitor Parking, Storage - Locker |
| BasementType | None |
| CoolingType | Central Air Conditioning |
| ExteriorFinish | Brick |
| FlooringType | Laminate, Ceramic |
| HeatingFuel | Natural Gas |
| HeatingType | Forced Air |
| SizeInterior | 600 - 699 Sqft |
| Type | Apartment |
Parking
| Underground | |
| Garage |
Land
| Acreage | No |
| LandAmenities | Hospital, Park, Place Of Worship, Public Transit, Schools |
Rooms
| Level | Type | Length | Width | Dimensions |
|---|---|---|---|---|
| Ground Level | Living Room | 6.45 m | 3.25 m | 6.45 m x 3.25 m |
| Ground Level | Dining Room | 6.45 m | 3.25 m | 6.45 m x 3.25 m |
| Ground Level | Kitchen | 3.13 m | 2.57 m | 3.13 m x 2.57 m |
| Ground Level | Primary Bedroom | 3.65 m | 2.95 m | 3.65 m x 2.95 m |
Emil Vojkollari
Broker
Royal LePage Signature Realty
8 Sampson Mews Suite 201 The Shops At Don Mills
Toronto, Ontario M3C 0H5
8 Sampson Mews Suite 201 The Shops At Don Mills
Toronto, Ontario M3C 0H5

