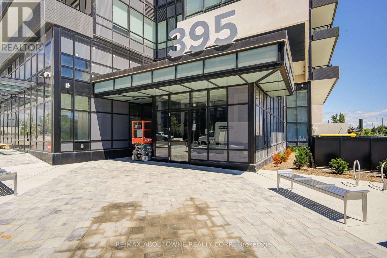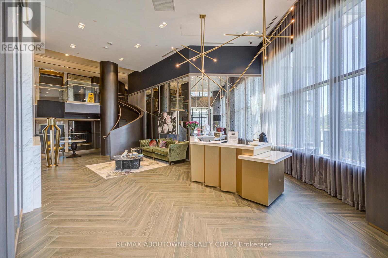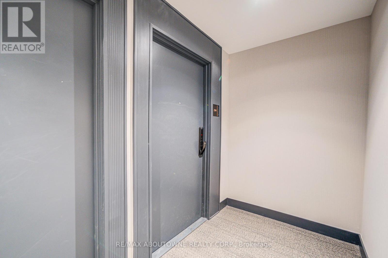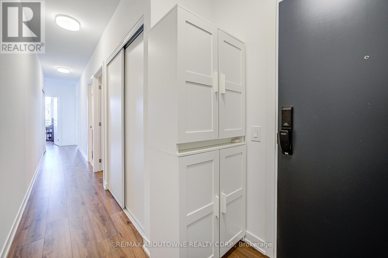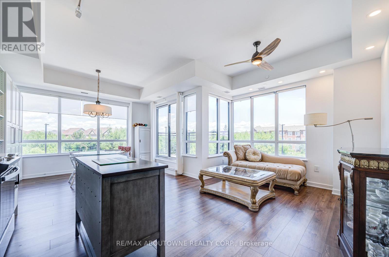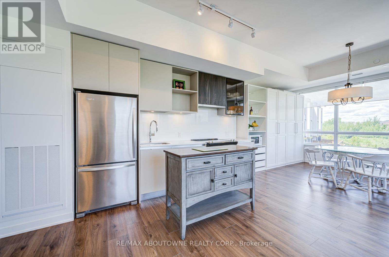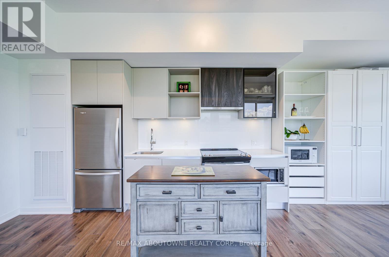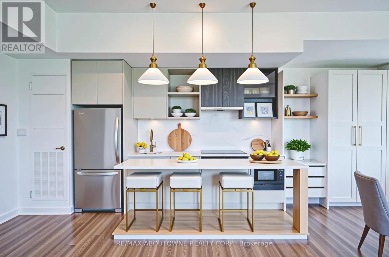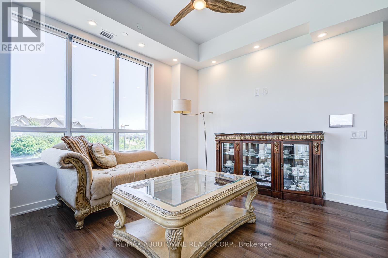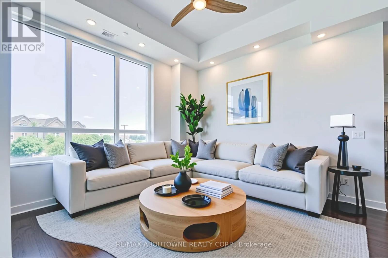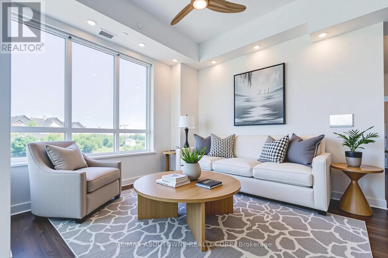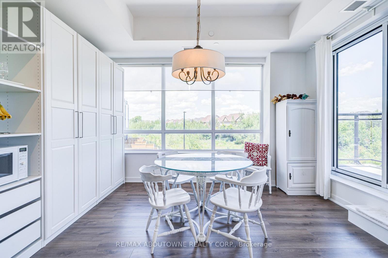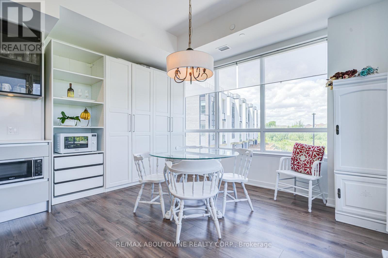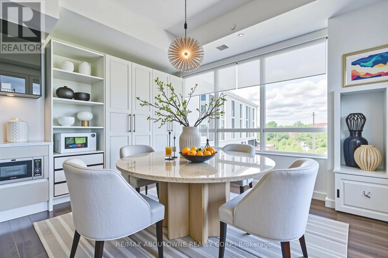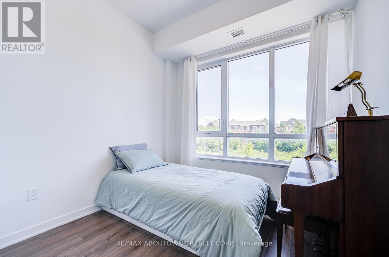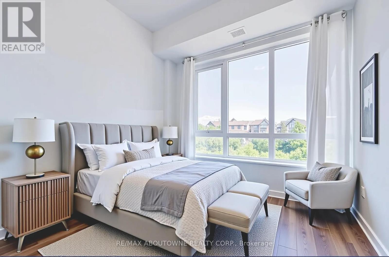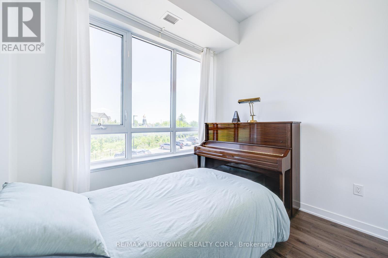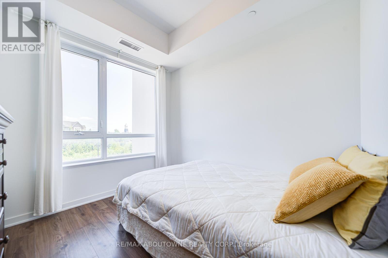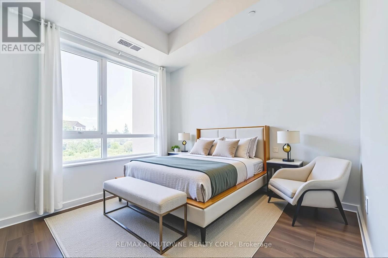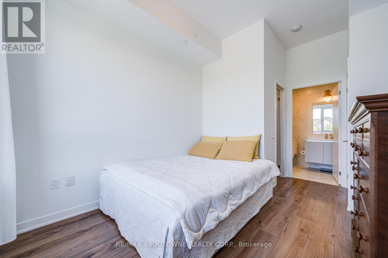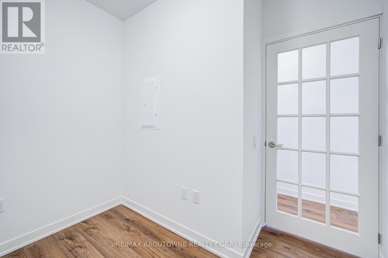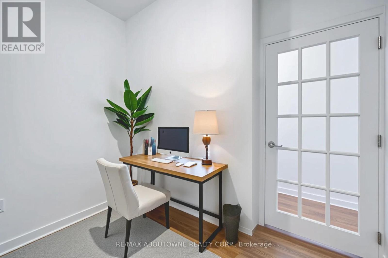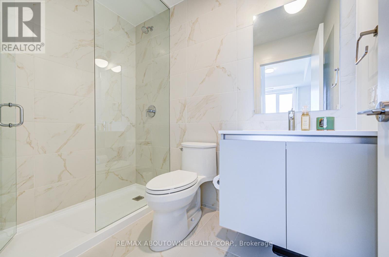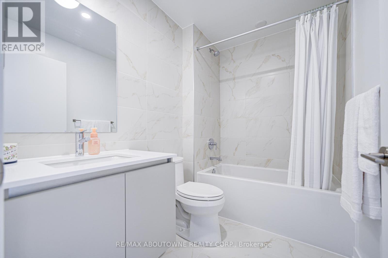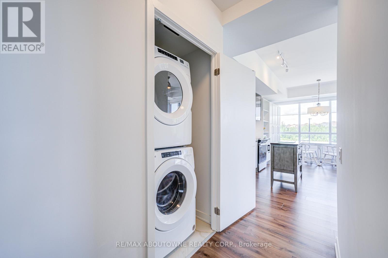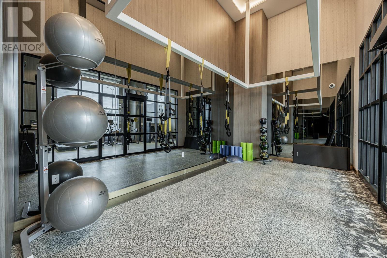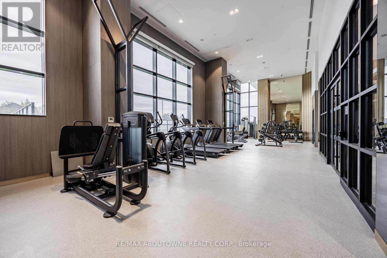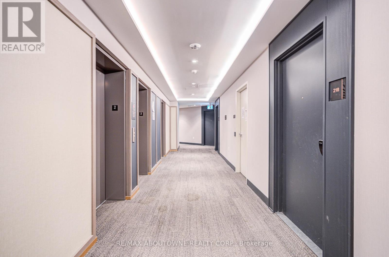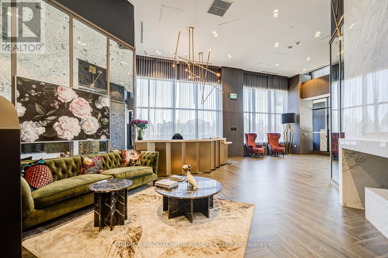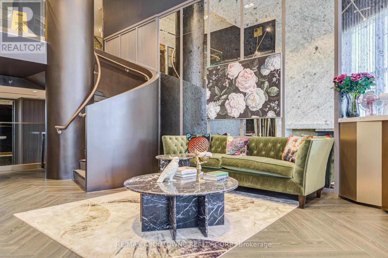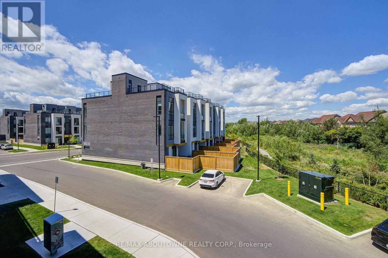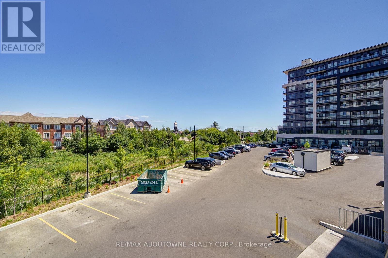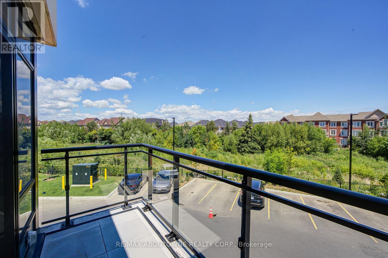234 - 395 Dundas Street W Oakville, Ontario L6M 5R8
$849,999Maintenance, Common Area Maintenance, Parking, Insurance, Heat
$890 Monthly
Maintenance, Common Area Maintenance, Parking, Insurance, Heat
$890 MonthlyWelcome to this stunning brand new 2 bedroom + den, 2bathroom corner unit condo in the heart of Oakville. Perfectly located in a prestigious and family-oriented neighbor hood surrounded by multi-million-dollar homes, this spacious unit is one of the largest in the building and is packed with high-end upgrades throughout. Enjoy an open-concept layout flooded with natural light, featuring pot lights, upgraded floor-to-ceiling cabinetry, quartz countertops, and a beautifully upgraded island and breakfast bar.Located steps from Fortinos, Starbucks, restaurants, community centres, and scenic trails like 16 Mile Creek. Commuters will love the quick access to Highways 403 & 407.Ideal for professionals, first-time buyers, or downsizers seeking comfort, convenience, and natural beauty in a vibrant Oakville setting. (id:60365)
Property Details
| MLS® Number | W12309059 |
| Property Type | Single Family |
| Community Name | 1008 - GO Glenorchy |
| CommunityFeatures | Pet Restrictions |
| Features | Balcony, Carpet Free, In Suite Laundry |
| ParkingSpaceTotal | 1 |
Building
| BathroomTotal | 2 |
| BedroomsAboveGround | 2 |
| BedroomsBelowGround | 1 |
| BedroomsTotal | 3 |
| Age | 0 To 5 Years |
| Amenities | Storage - Locker |
| Appliances | Dishwasher, Dryer, Hood Fan, Microwave, Stove, Washer, Window Coverings, Refrigerator |
| CoolingType | Central Air Conditioning |
| ExteriorFinish | Brick |
| HeatingFuel | Natural Gas |
| HeatingType | Forced Air |
| SizeInterior | 1000 - 1199 Sqft |
| Type | Apartment |
Parking
| Underground | |
| Garage |
Land
| Acreage | No |
Rooms
| Level | Type | Length | Width | Dimensions |
|---|---|---|---|---|
| Flat | Living Room | 3.45 m | 3.14 m | 3.45 m x 3.14 m |
| Flat | Kitchen | 3.5 m | 3.14 m | 3.5 m x 3.14 m |
| Flat | Dining Room | 3.2 m | 4.36 m | 3.2 m x 4.36 m |
| Flat | Den | 1.68 m | 2.36 m | 1.68 m x 2.36 m |
| Flat | Primary Bedroom | 3 m | 3.3 m | 3 m x 3.3 m |
| Flat | Bedroom 2 | 3.1 m | 3 m | 3.1 m x 3 m |
Jiajia Zhu
Salesperson
1235 North Service Rd W #100d
Oakville, Ontario L6M 3G5
Michael J. Allan
Salesperson
1235 North Service Rd W #100d
Oakville, Ontario L6M 3G5


