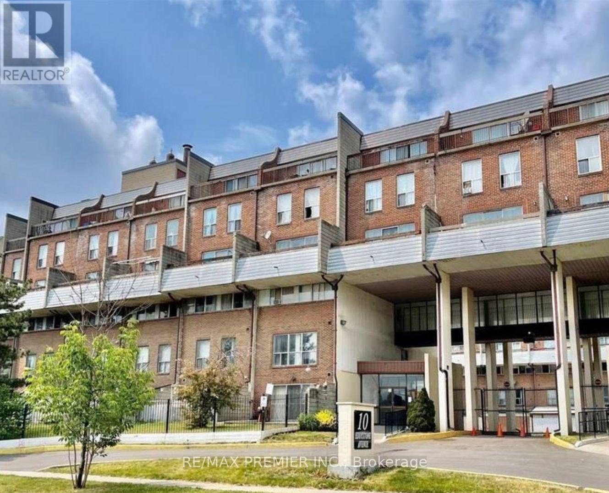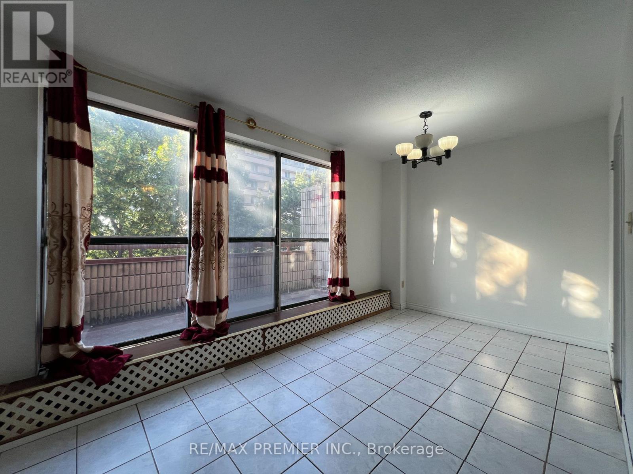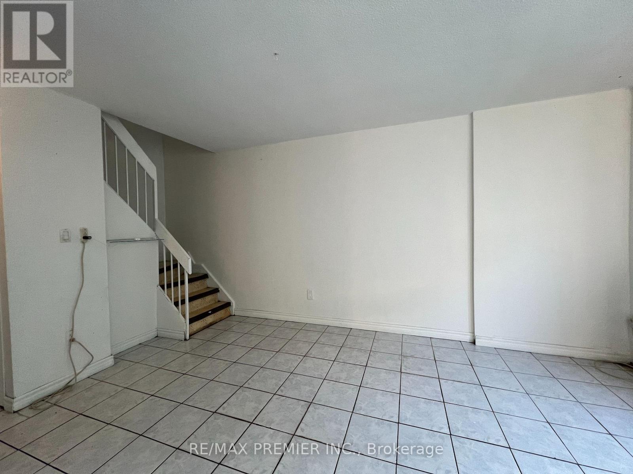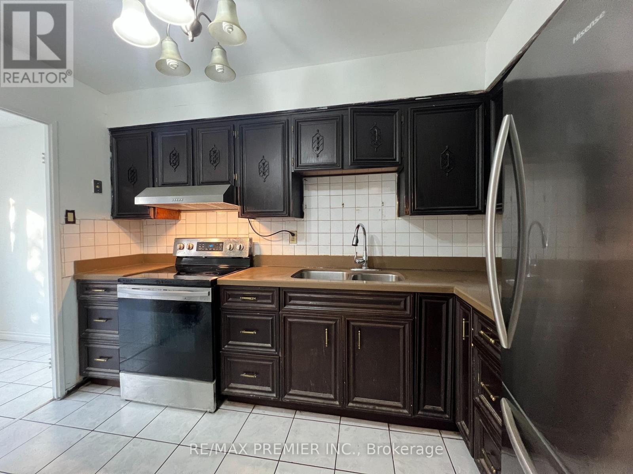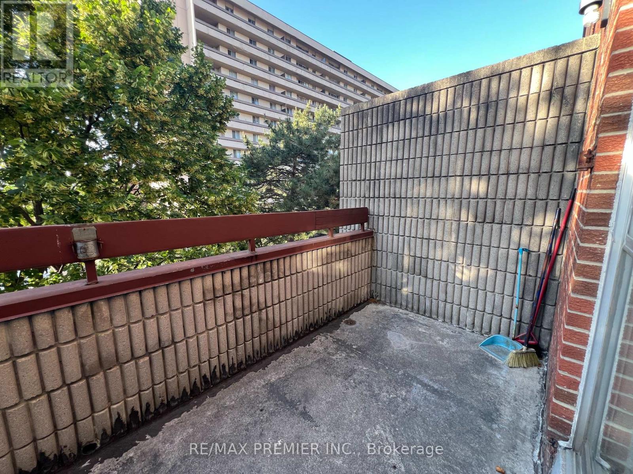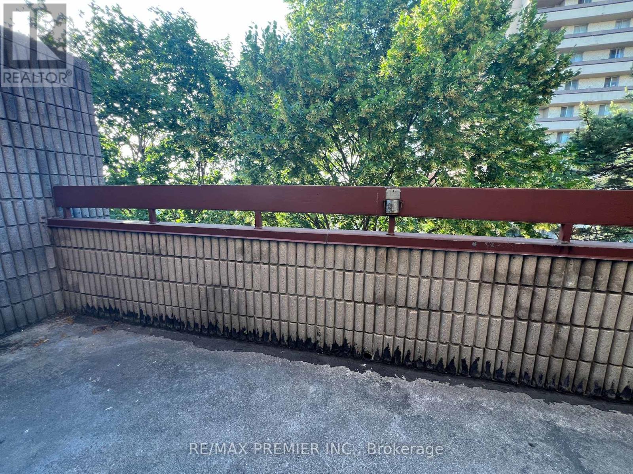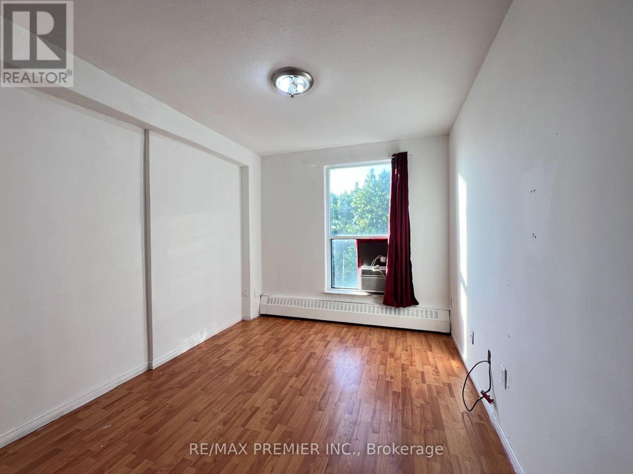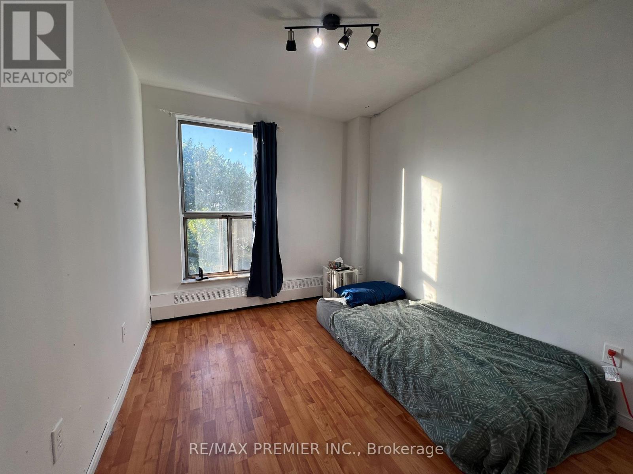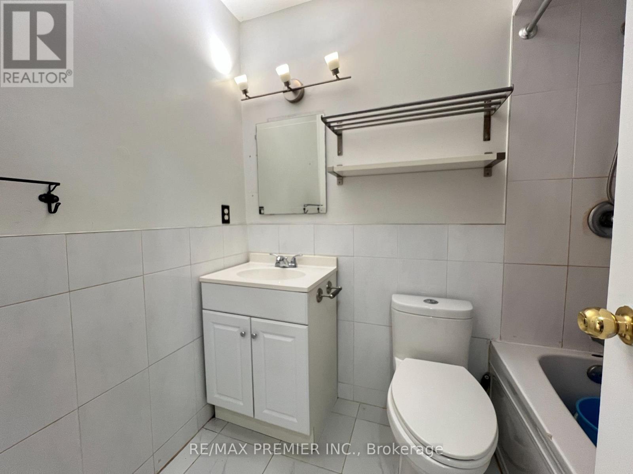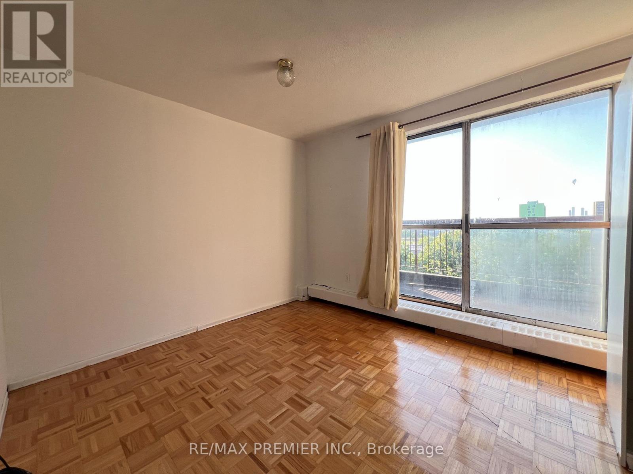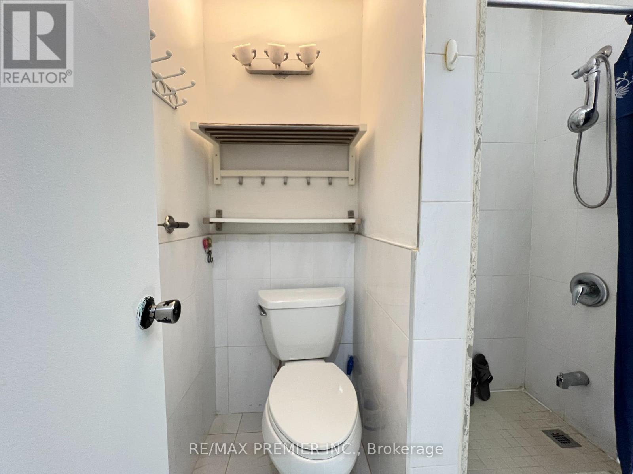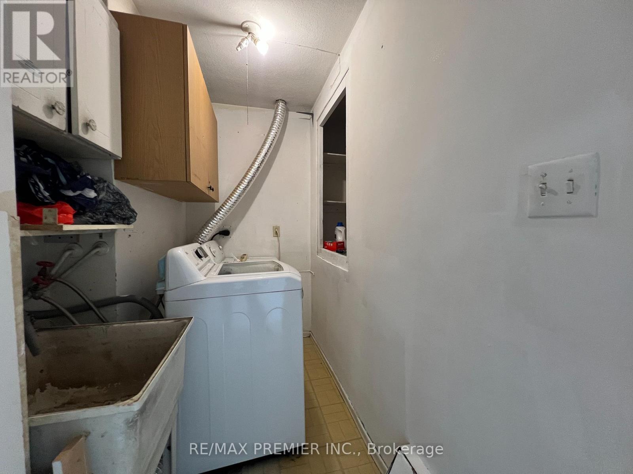234 - 10 Eddystone Avenue Toronto, Ontario M3N 2T2
4 Bedroom
2 Bathroom
1000 - 1199 sqft
Wall Unit
Baseboard Heaters
$459,900Maintenance, Heat, Water, Common Area Maintenance, Insurance, Parking
$733.88 Monthly
Maintenance, Heat, Water, Common Area Maintenance, Insurance, Parking
$733.88 MonthlyAn Excellent Home for First Time Buyers and Investors, Convenience location in North York location. Close to everything; supermarkets, shopping plazas and schools, Easy access to Hwy 400 & 401, TTC stops just few steps away. Unit is Aprox 1200 SF, has 4 Bedrooms, 2 bathrooms, 2 Balconies, Parking space can park up to 3 cars, Ensuite laundry room (id:60365)
Property Details
| MLS® Number | W12241328 |
| Property Type | Single Family |
| Neigbourhood | Glenfield-Jane Heights |
| Community Name | Glenfield-Jane Heights |
| CommunityFeatures | Pet Restrictions |
| Features | Balcony, Carpet Free, In Suite Laundry |
| ParkingSpaceTotal | 3 |
Building
| BathroomTotal | 2 |
| BedroomsAboveGround | 4 |
| BedroomsTotal | 4 |
| Appliances | Dryer, Stove, Washer, Refrigerator |
| CoolingType | Wall Unit |
| ExteriorFinish | Brick |
| FlooringType | Ceramic, Laminate, Parquet |
| HeatingType | Baseboard Heaters |
| StoriesTotal | 3 |
| SizeInterior | 1000 - 1199 Sqft |
| Type | Row / Townhouse |
Parking
| Underground | |
| Garage |
Land
| Acreage | No |
Rooms
| Level | Type | Length | Width | Dimensions |
|---|---|---|---|---|
| Second Level | Bedroom | 2.97 m | 2.62 m | 2.97 m x 2.62 m |
| Second Level | Bedroom | 3.45 m | 2.77 m | 3.45 m x 2.77 m |
| Second Level | Bathroom | 1.7 m | 1.52 m | 1.7 m x 1.52 m |
| Third Level | Primary Bedroom | 4.8 m | 3.05 m | 4.8 m x 3.05 m |
| Third Level | Bedroom | 4.09 m | 3.12 m | 4.09 m x 3.12 m |
| Third Level | Bathroom | 1 m | 1 m | 1 m x 1 m |
| Third Level | Laundry Room | 2 m | 1 m | 2 m x 1 m |
| Main Level | Kitchen | 3.4 m | 2.1 m | 3.4 m x 2.1 m |
| Main Level | Dining Room | 2.5 m | 2.21 m | 2.5 m x 2.21 m |
| Main Level | Living Room | 4.8 m | 3.3 m | 4.8 m x 3.3 m |
Bill Hong
Broker
RE/MAX Premier Inc.
9100 Jane St Bldg L #77
Vaughan, Ontario L4K 0A4
9100 Jane St Bldg L #77
Vaughan, Ontario L4K 0A4

