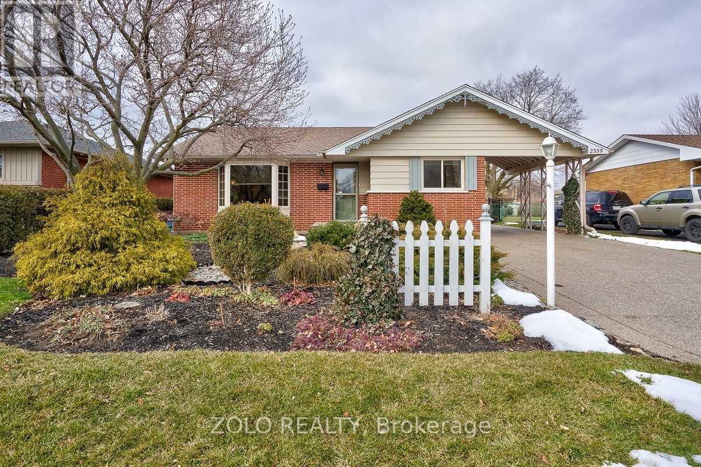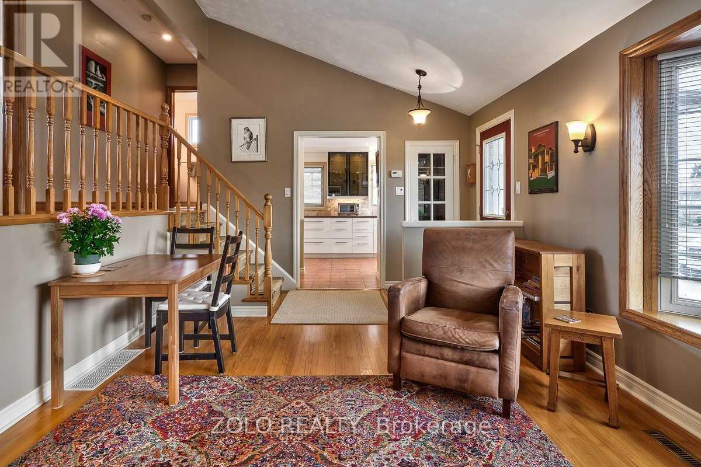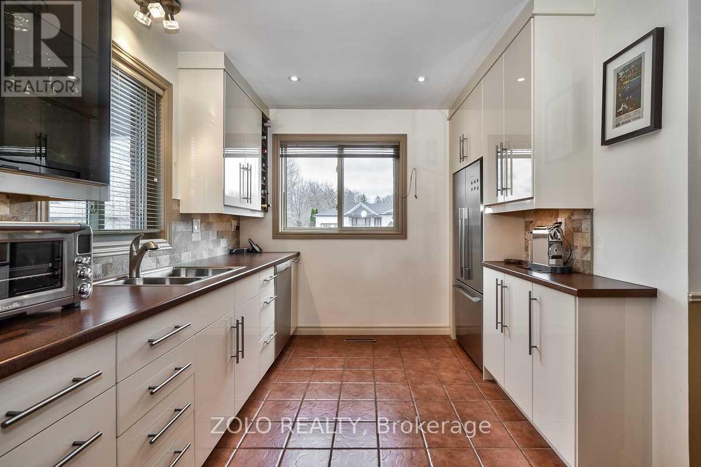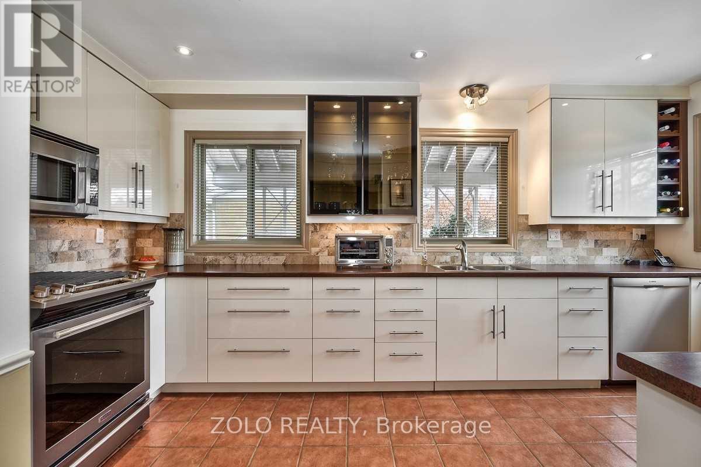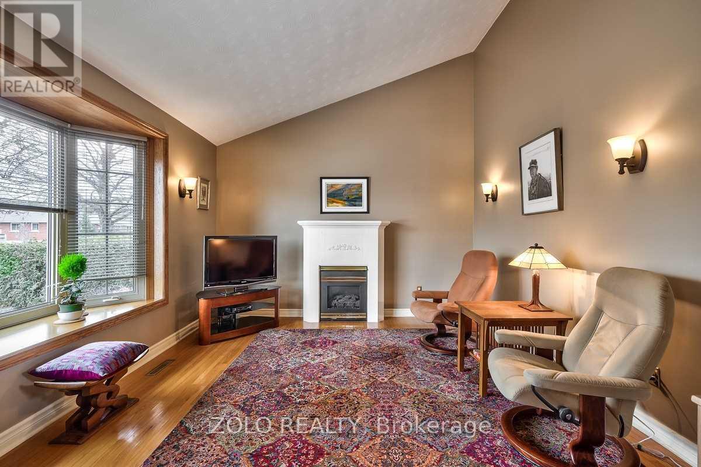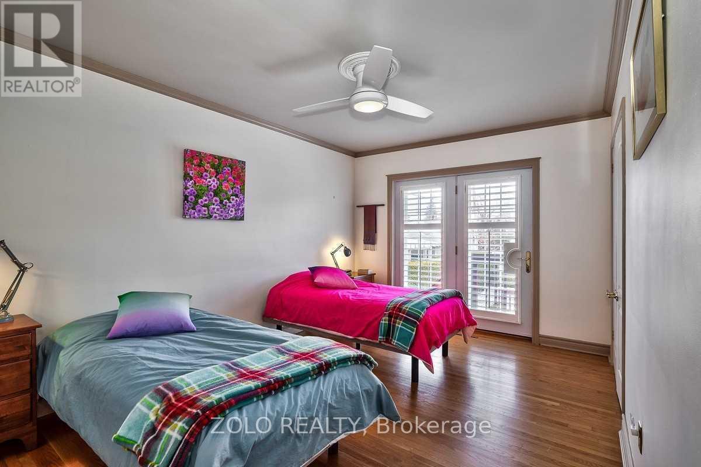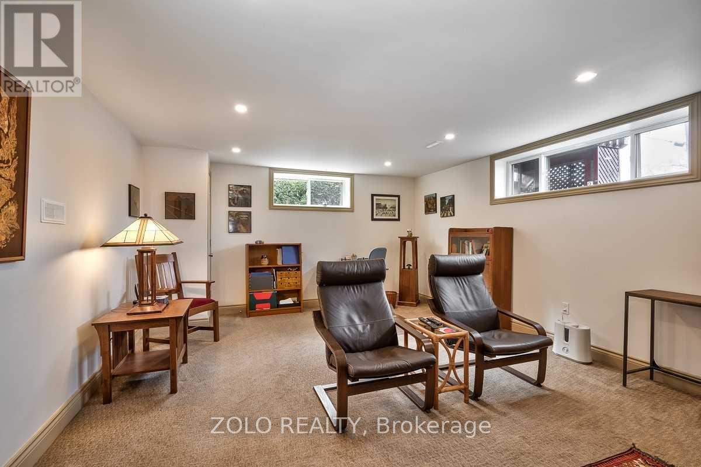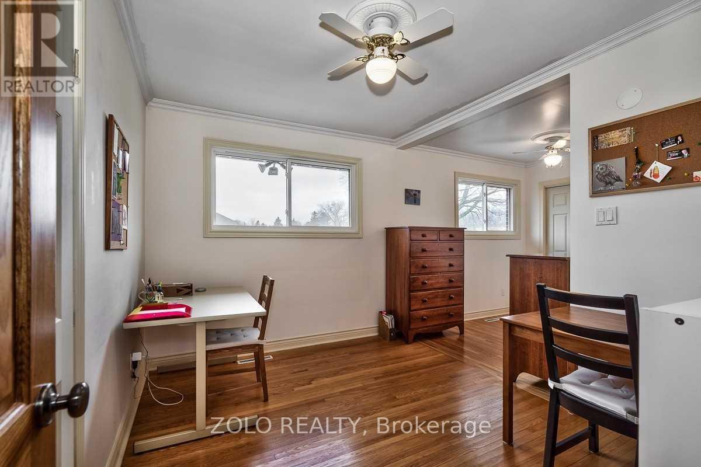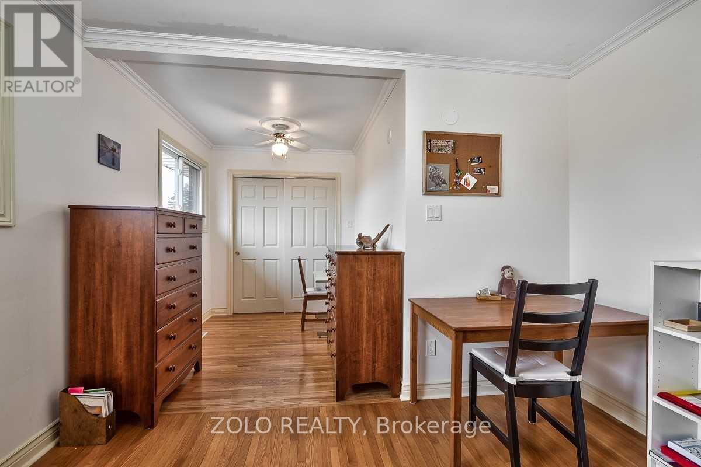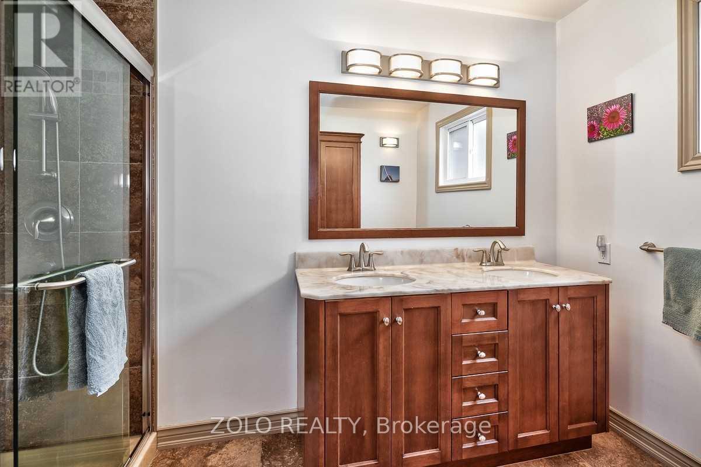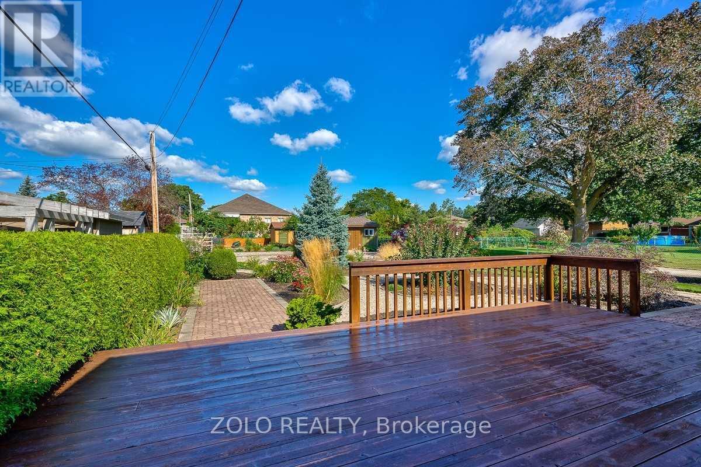2339 Redfern Road N Burlington, Ontario L7R 1X5
2 Bedroom
2 Bathroom
1100 - 1500 sqft
Fireplace
Central Air Conditioning, Ventilation System
Forced Air
$3,600 Monthly
Detached Bungalow Available For Lease November 1, 2025. Two Spacious Bedrooms And A Renovated 4 Piece Main Bath. Renovated Lower Level Family Room That Can Also Be Used As Additional Bedroom. Students, Newcomers, Transitioning Home Seekers Are Welcome. Provide Job Letter, Credit Report And References. (id:60365)
Property Details
| MLS® Number | W12417624 |
| Property Type | Single Family |
| Community Name | Brant |
| AmenitiesNearBy | Park |
| CommunityFeatures | Community Centre |
| Features | Level Lot |
| ParkingSpaceTotal | 3 |
Building
| BathroomTotal | 2 |
| BedroomsAboveGround | 2 |
| BedroomsTotal | 2 |
| Age | 31 To 50 Years |
| BasementType | Crawl Space |
| ConstructionStyleAttachment | Detached |
| ConstructionStyleSplitLevel | Backsplit |
| CoolingType | Central Air Conditioning, Ventilation System |
| ExteriorFinish | Brick |
| FireplacePresent | Yes |
| FoundationType | Concrete |
| HalfBathTotal | 1 |
| HeatingFuel | Natural Gas |
| HeatingType | Forced Air |
| SizeInterior | 1100 - 1500 Sqft |
| Type | House |
| UtilityWater | Municipal Water |
Parking
| Carport | |
| No Garage |
Land
| Acreage | No |
| LandAmenities | Park |
| Sewer | Sanitary Sewer |
| SizeDepth | 189 Ft |
| SizeIrregular | 189 Ft |
| SizeTotalText | 189 Ft |
Rooms
| Level | Type | Length | Width | Dimensions |
|---|---|---|---|---|
| Second Level | Primary Bedroom | 5.79 m | 3.15 m | 5.79 m x 3.15 m |
| Second Level | Bedroom 2 | 5.46 m | 3.51 m | 5.46 m x 3.51 m |
| Lower Level | Recreational, Games Room | 6.1 m | 4.24 m | 6.1 m x 4.24 m |
| Lower Level | Laundry Room | Measurements not available | ||
| Ground Level | Kitchen | 4.85 m | 2.77 m | 4.85 m x 2.77 m |
| Ground Level | Living Room | 5.26 m | 3.66 m | 5.26 m x 3.66 m |
Utilities
| Electricity | Installed |
| Sewer | Installed |
https://www.realtor.ca/real-estate/28893217/2339-redfern-road-n-burlington-brant-brant
Martin Steven Amado
Salesperson
Zolo Realty
5700 Yonge St #1900, 106458
Toronto, Ontario M2M 4K2
5700 Yonge St #1900, 106458
Toronto, Ontario M2M 4K2

