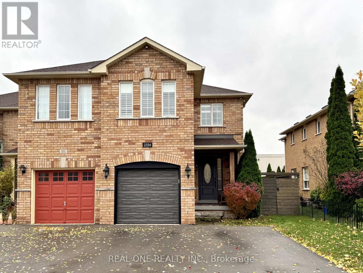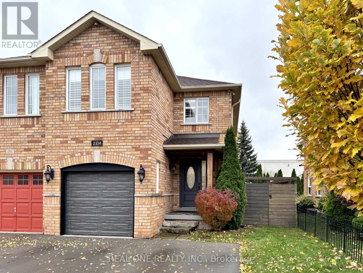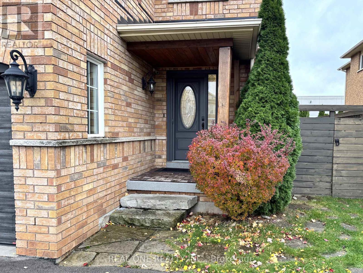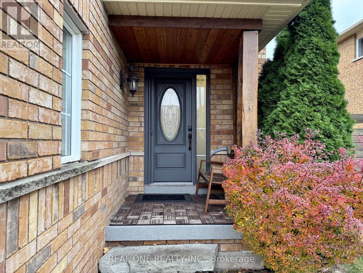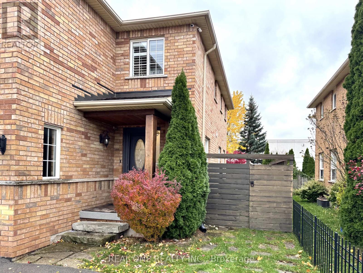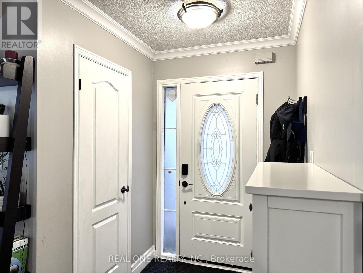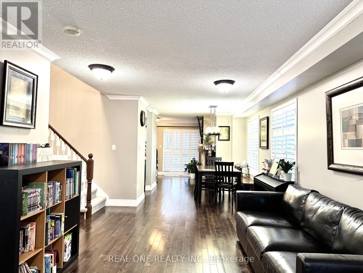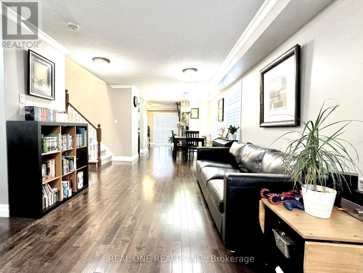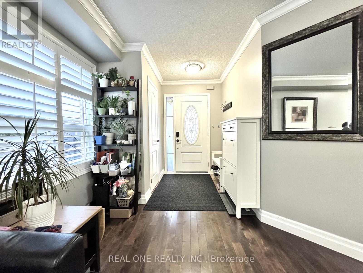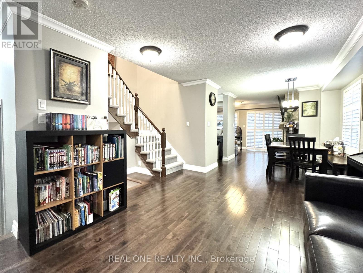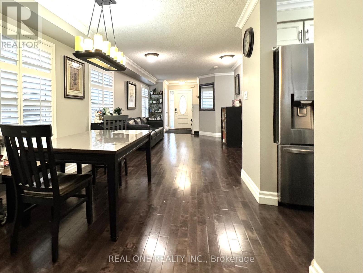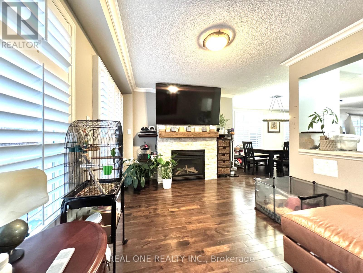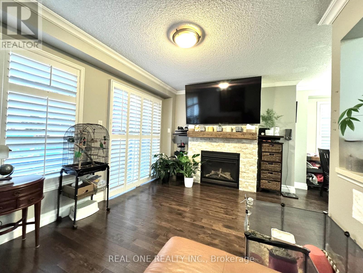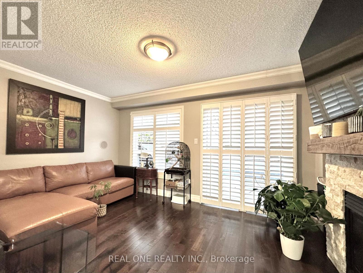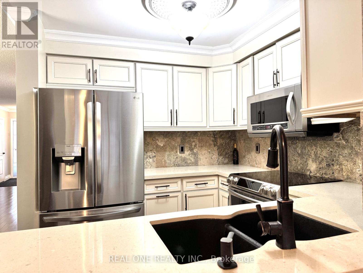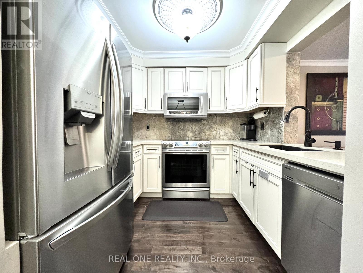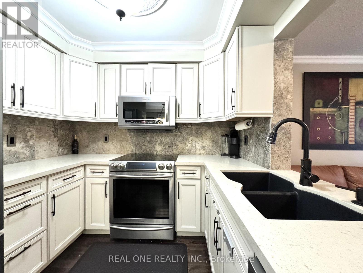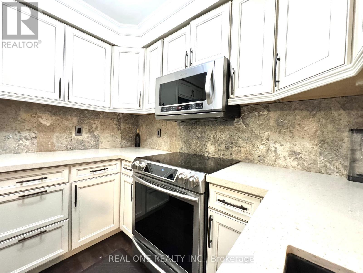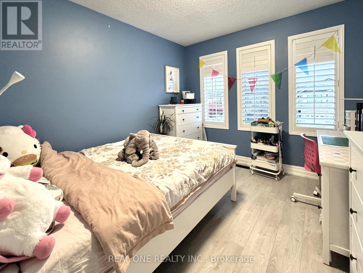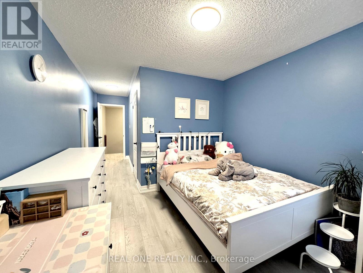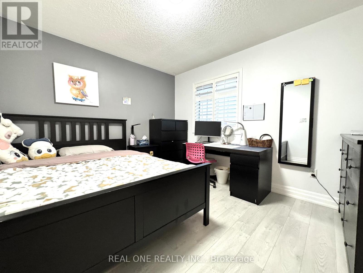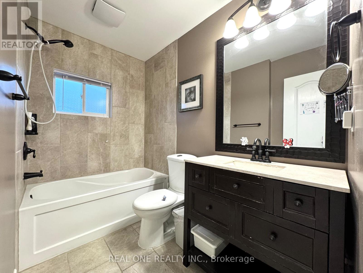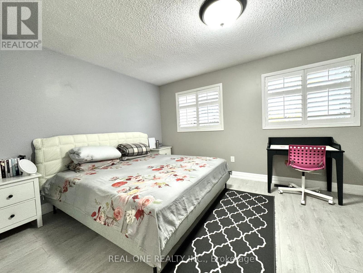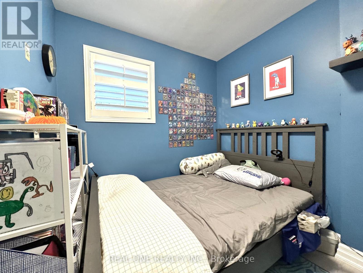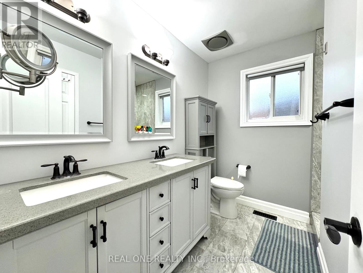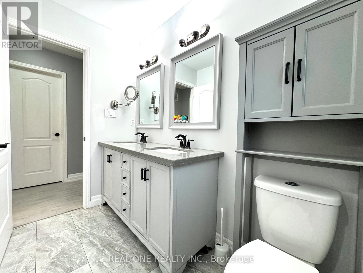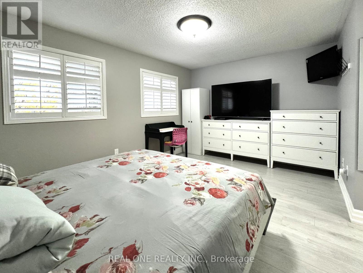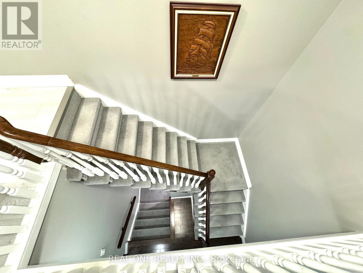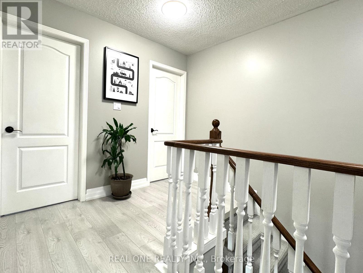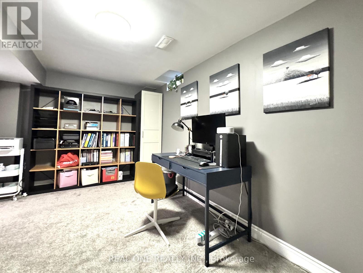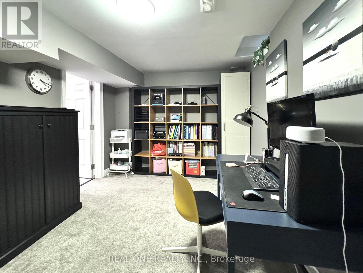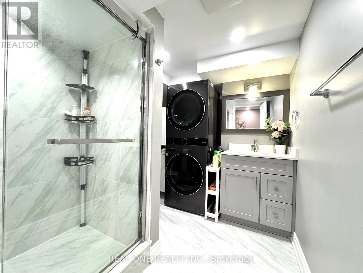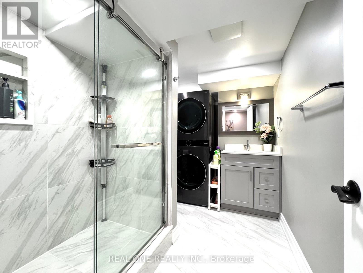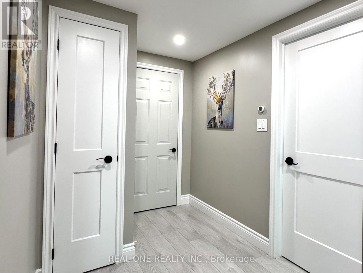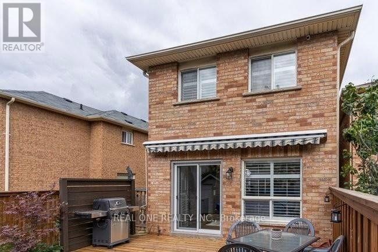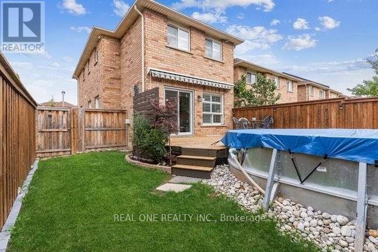2334 Newcastle Crescent Oakville, Ontario L6M 4P6
$3,300 Monthly
Stunning 4-Bedroom, 3.5-Bath End-Unit Freehold Townhome!This beautiful home truly has it all. A double driveway welcomes you to a charming covered front porch and single-car garage. Inside, the main floor features a bright, open foyer, gleaming hardwood floors, and a spacious living/dining area. The upgraded kitchen impresses with sleek white cabinetry, quartz countertops, and stainless steel appliances, flowing seamlessly into the cozy family room with a gas fireplace and walkout to a backyard deck complete with an above-ground pool - perfect for entertaining. A convenient powder room and inside garage access complete this level. Upstairs, enjoy new flooring throughout, a generous primary bedroom with a walk-in closet, and a stylishly updated ensuite. (id:60365)
Property Details
| MLS® Number | W12527448 |
| Property Type | Single Family |
| Community Name | 1022 - WT West Oak Trails |
| ParkingSpaceTotal | 3 |
| PoolType | Above Ground Pool |
Building
| BathroomTotal | 4 |
| BedroomsAboveGround | 4 |
| BedroomsBelowGround | 1 |
| BedroomsTotal | 5 |
| Age | 16 To 30 Years |
| BasementDevelopment | Finished |
| BasementType | Full (finished) |
| ConstructionStyleAttachment | Attached |
| CoolingType | Central Air Conditioning |
| ExteriorFinish | Brick |
| FireplacePresent | Yes |
| FlooringType | Hardwood, Carpeted |
| FoundationType | Concrete |
| HalfBathTotal | 1 |
| HeatingFuel | Natural Gas |
| HeatingType | Forced Air |
| StoriesTotal | 2 |
| SizeInterior | 1500 - 2000 Sqft |
| Type | Row / Townhouse |
| UtilityWater | Municipal Water |
Parking
| Attached Garage | |
| Garage |
Land
| Acreage | No |
| Sewer | Sanitary Sewer |
| SizeDepth | 107 Ft ,3 In |
| SizeFrontage | 28 Ft ,1 In |
| SizeIrregular | 28.1 X 107.3 Ft |
| SizeTotalText | 28.1 X 107.3 Ft |
Rooms
| Level | Type | Length | Width | Dimensions |
|---|---|---|---|---|
| Second Level | Primary Bedroom | 5.91 m | 4.66 m | 5.91 m x 4.66 m |
| Second Level | Bedroom 2 | 3.11 m | 6.55 m | 3.11 m x 6.55 m |
| Second Level | Bedroom 3 | 3.05 m | 3.66 m | 3.05 m x 3.66 m |
| Second Level | Bedroom 4 | 3.11 m | 2.38 m | 3.11 m x 2.38 m |
| Basement | Laundry Room | 3 m | 2 m | 3 m x 2 m |
| Basement | Recreational, Games Room | 3.05 m | 4.3 m | 3.05 m x 4.3 m |
| Main Level | Living Room | 3.6 m | 5.79 m | 3.6 m x 5.79 m |
| Main Level | Dining Room | 2.83 m | 3.35 m | 2.83 m x 3.35 m |
| Main Level | Family Room | 4.57 m | 3.35 m | 4.57 m x 3.35 m |
| Main Level | Kitchen | 2.74 m | 2.65 m | 2.74 m x 2.65 m |
Johnny Ma
Salesperson
1660 North Service Rd E #103
Oakville, Ontario L6H 7G3

