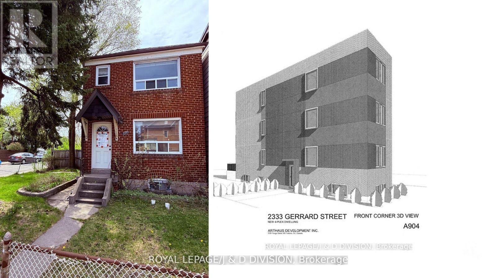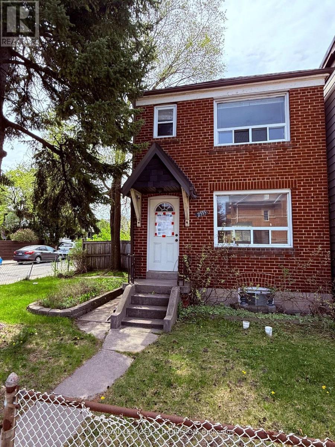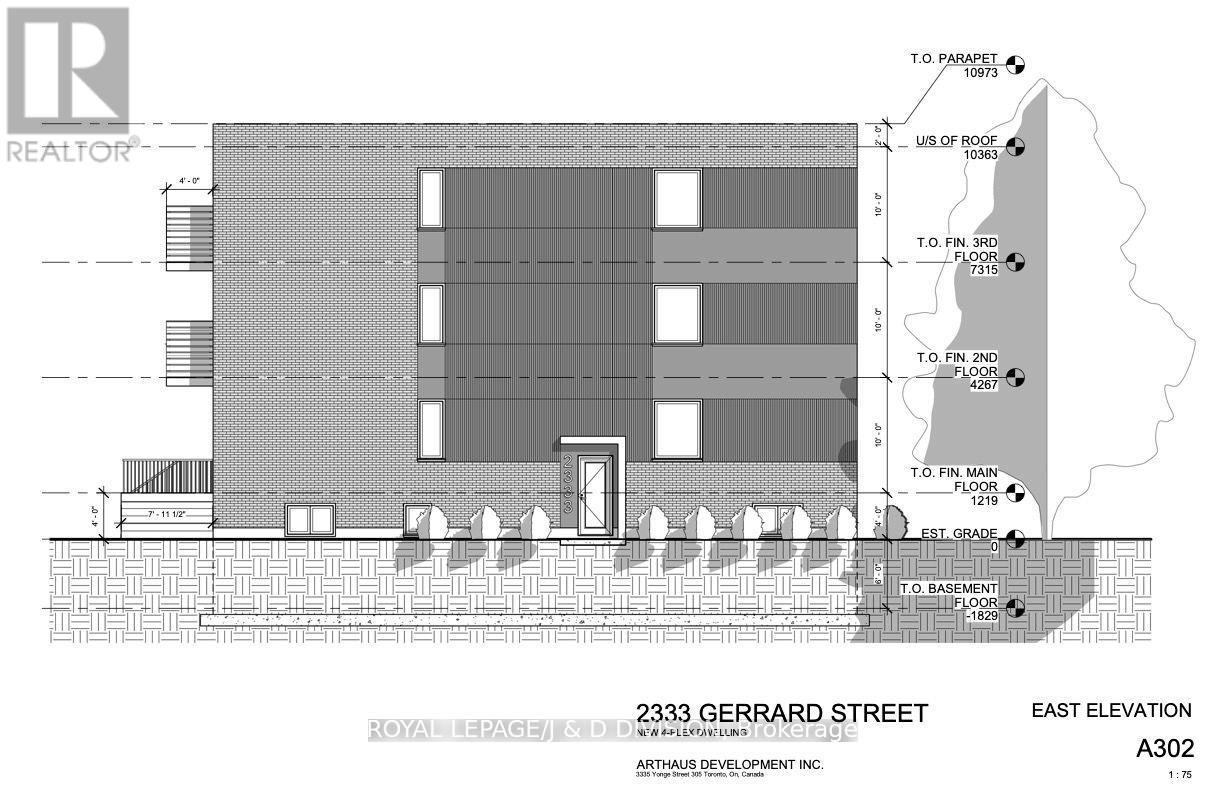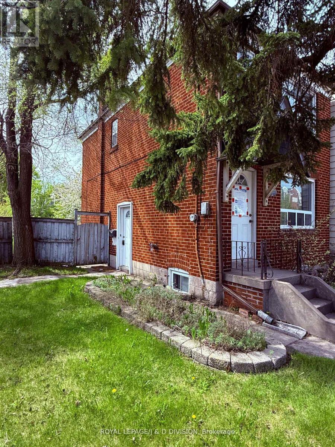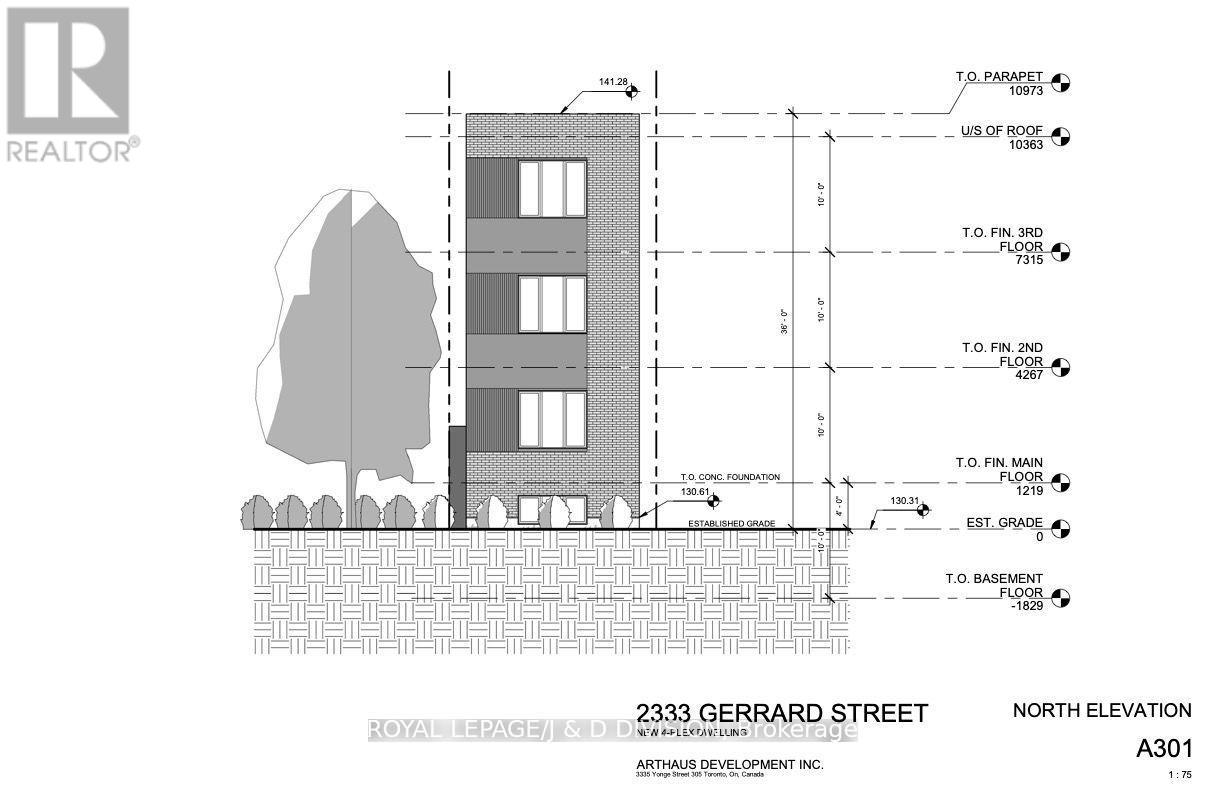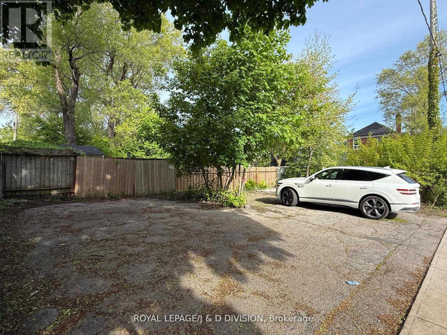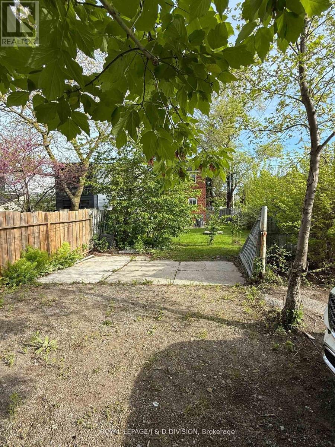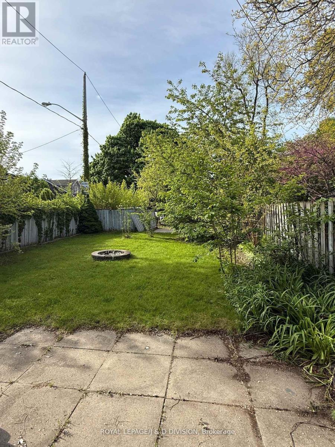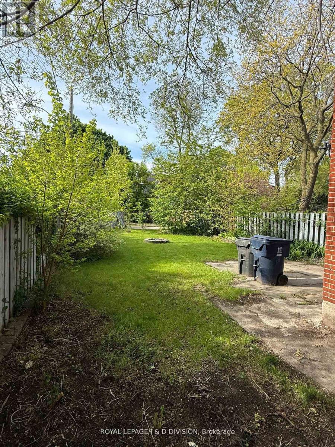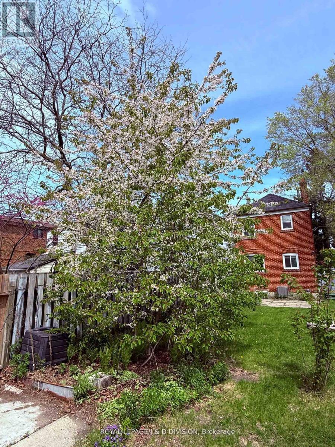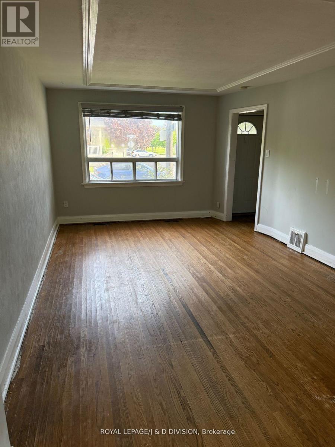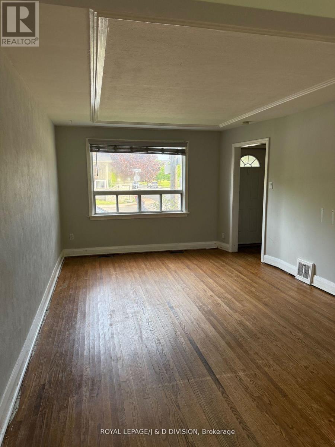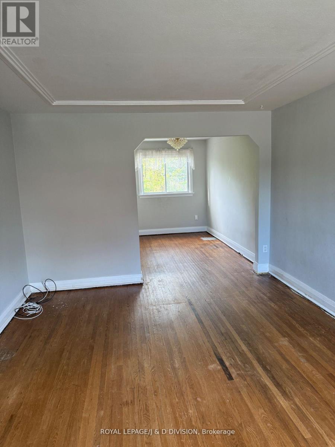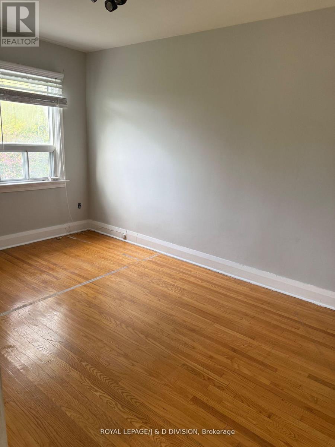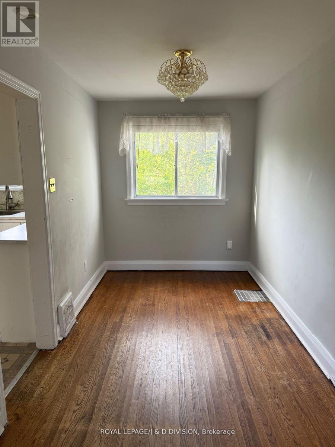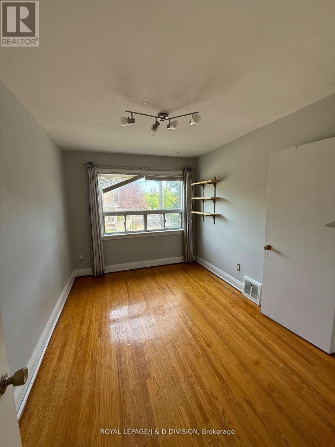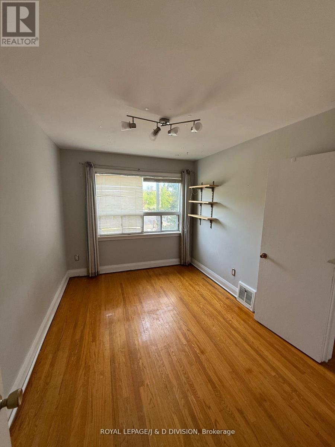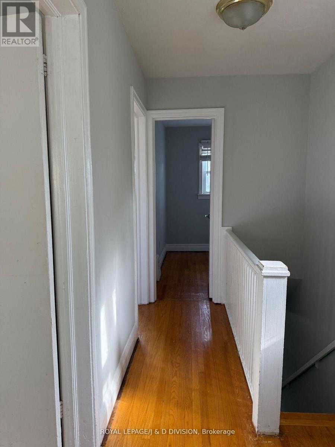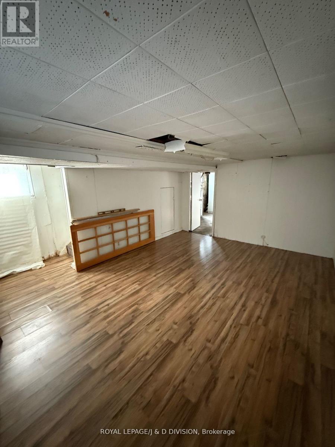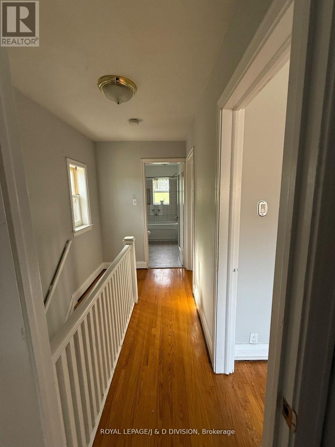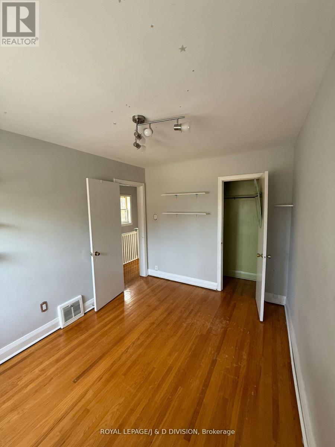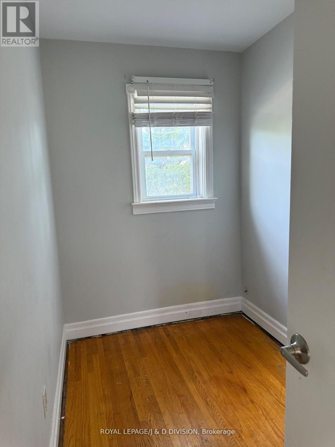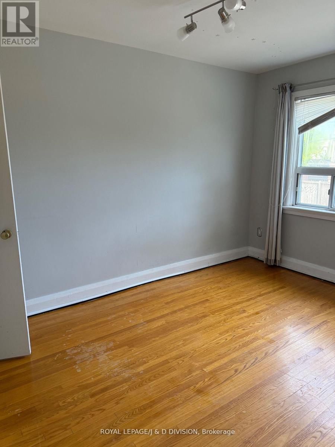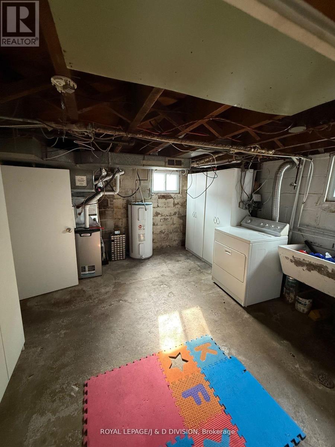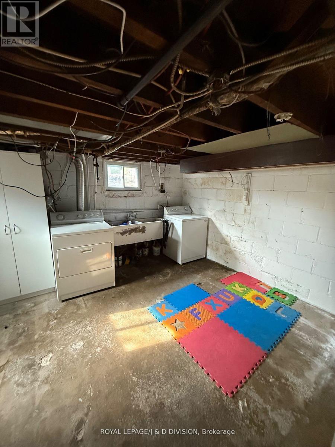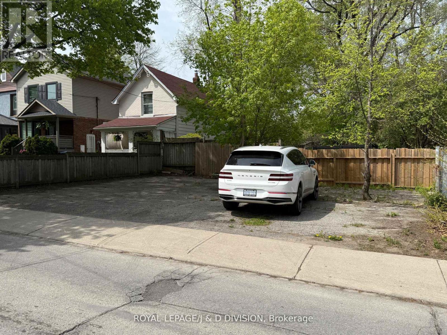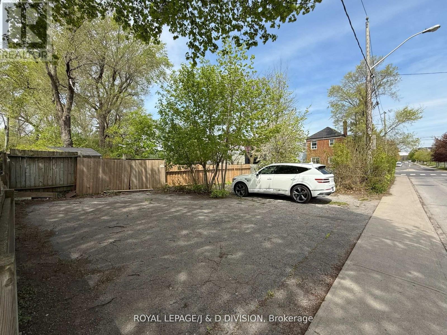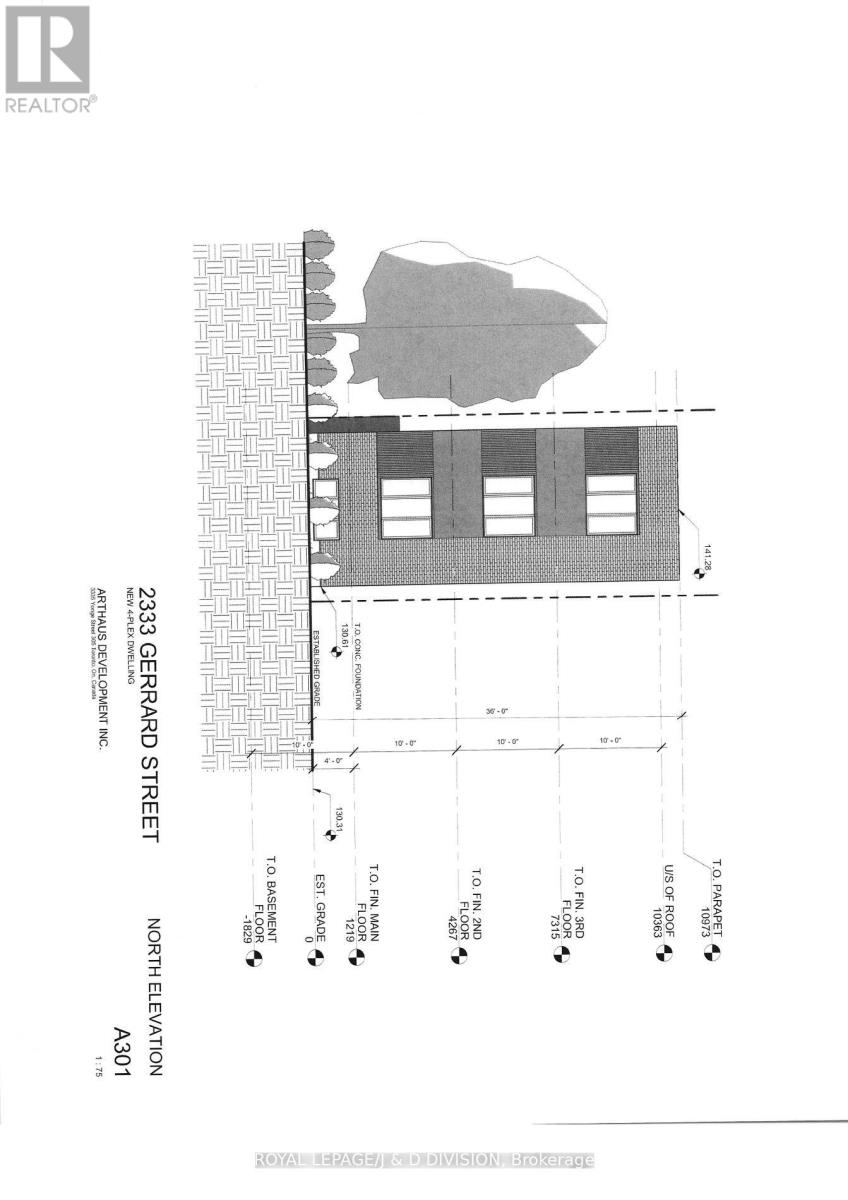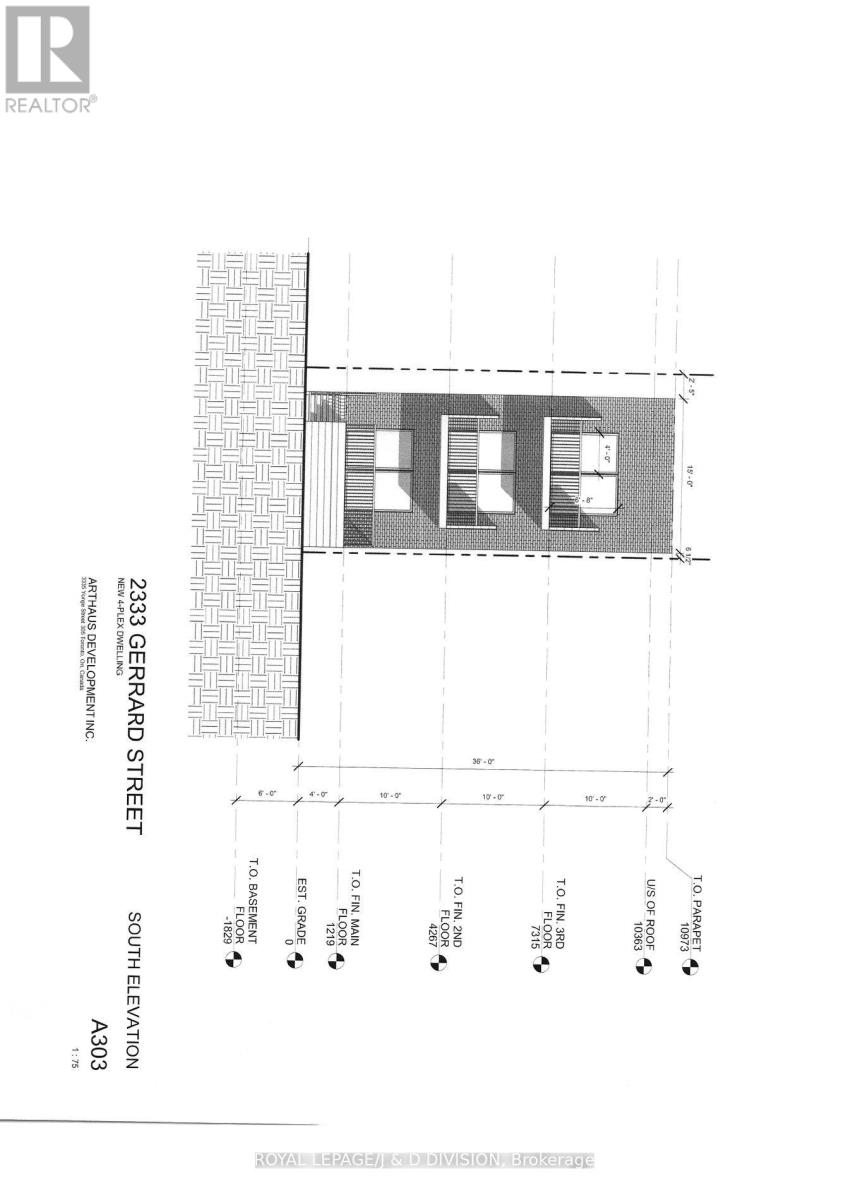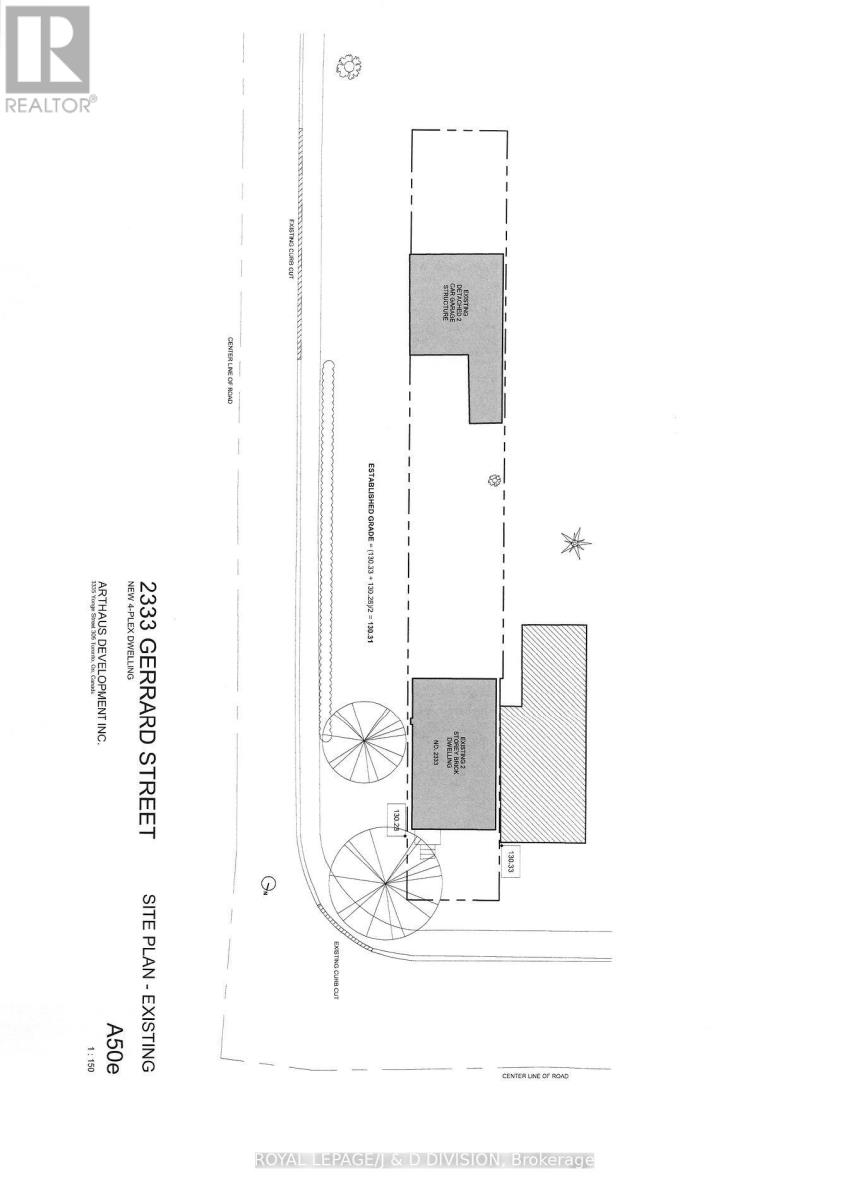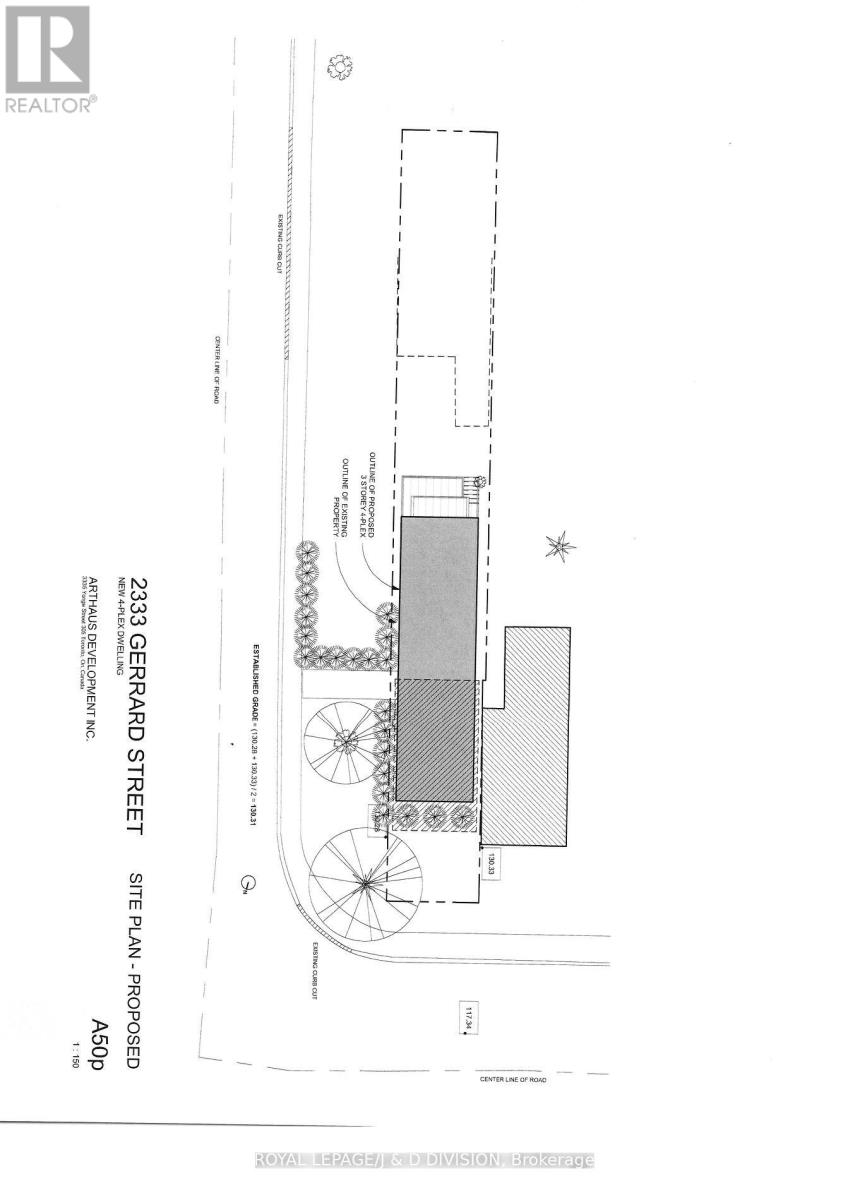2333 Gerrard Street E Toronto, Ontario M4E 2E5
$1,025,000
Unlock the opportunity to build a legal 4-plex with full Committee of Adjustment approval, including five granted variances, saving you time, money, and uncertainty. This extra-deep 150-ft lot faces Hannaford and features a rare 8-car parking pad at the rear. A game changer for multi-unit development. Add a laneway suite, redevelop into a custom single-family home or maintain as a rental income property.. With city-owned land buffering the lot, you get added green space and privacy. AAA tenant currently residing at the property under a 1 year tenancy agreement which runs from Sept 1, 2025 - Aug 31, 2026. Buyers must assume the tenant or make alternate arrangements with them after closing. (id:60365)
Property Details
| MLS® Number | E12479871 |
| Property Type | Single Family |
| Community Name | East End-Danforth |
| ParkingSpaceTotal | 8 |
Building
| BathroomTotal | 1 |
| BedroomsAboveGround | 3 |
| BedroomsTotal | 3 |
| Age | New Building |
| Appliances | Water Heater, Dryer, Stove, Washer, Window Coverings, Refrigerator |
| BasementDevelopment | Unfinished |
| BasementType | N/a (unfinished) |
| ConstructionStyleAttachment | Detached |
| CoolingType | Central Air Conditioning |
| ExteriorFinish | Brick |
| FlooringType | Hardwood, Linoleum |
| FoundationType | Block |
| HeatingFuel | Natural Gas |
| HeatingType | Forced Air |
| StoriesTotal | 2 |
| SizeInterior | 1500 - 2000 Sqft |
| Type | House |
| UtilityWater | Municipal Water |
Parking
| No Garage |
Land
| Acreage | No |
| Sewer | Sanitary Sewer |
| SizeDepth | 150 Ft ,6 In |
| SizeFrontage | 18 Ft ,8 In |
| SizeIrregular | 18.7 X 150.5 Ft |
| SizeTotalText | 18.7 X 150.5 Ft |
Rooms
| Level | Type | Length | Width | Dimensions |
|---|---|---|---|---|
| Second Level | Bedroom | 4.1 m | 2.75 m | 4.1 m x 2.75 m |
| Second Level | Bedroom | 3.85 m | 2.75 m | 3.85 m x 2.75 m |
| Third Level | Bedroom | 2.75 m | 1.8 m | 2.75 m x 1.8 m |
| Basement | Recreational, Games Room | 8.253 m | 5 m | 8.253 m x 5 m |
| Basement | Utility Room | 8.253 m | 5.9 m | 8.253 m x 5.9 m |
| Main Level | Living Room | 8.253 m | 3.65 m | 8.253 m x 3.65 m |
| Main Level | Dining Room | 8.25 m | 3.65 m | 8.25 m x 3.65 m |
| Main Level | Kitchen | 3.6 m | 2.25 m | 3.6 m x 2.25 m |
Kevin Michael Mccarthy
Salesperson
477 Mt. Pleasant Road
Toronto, Ontario M4S 2L9

