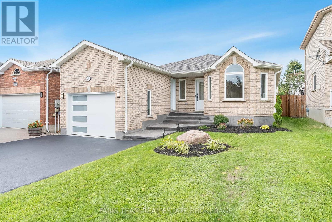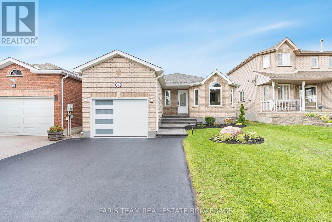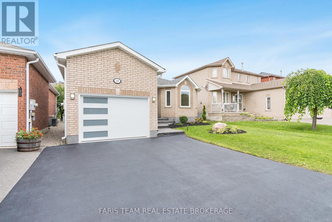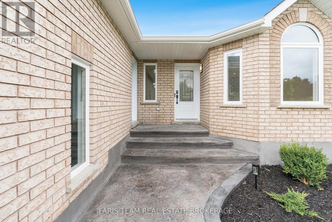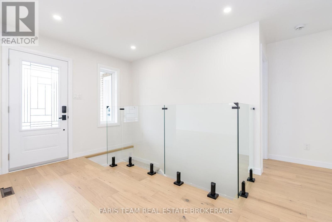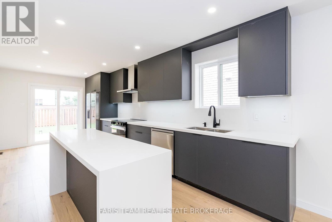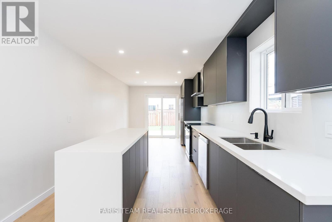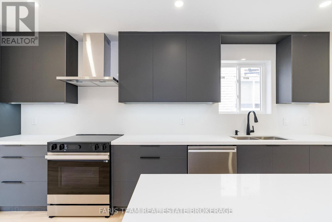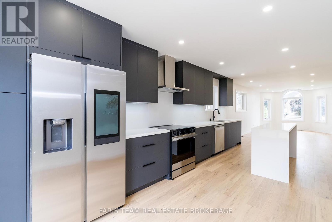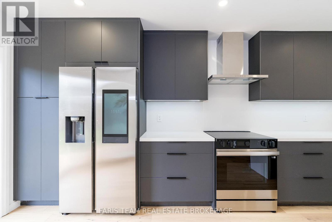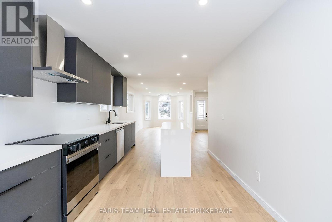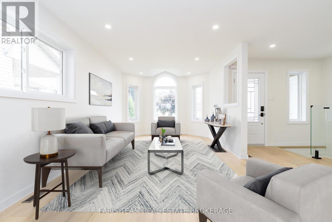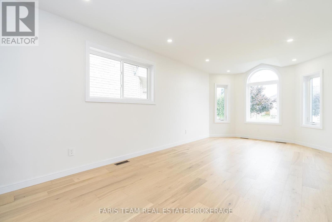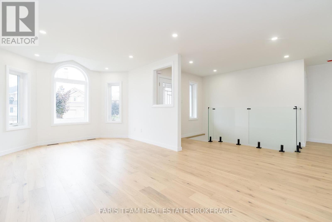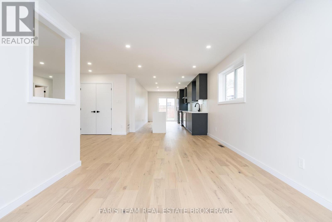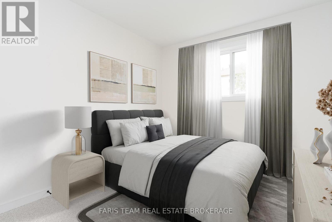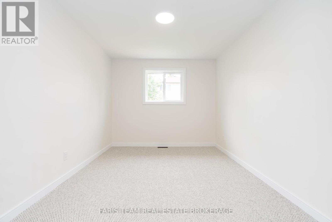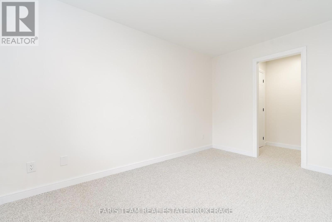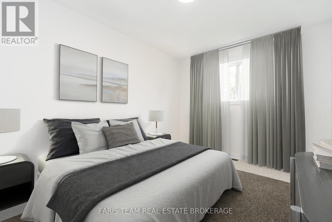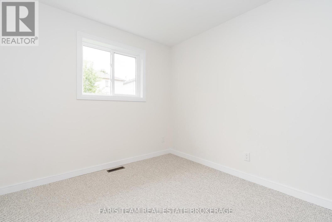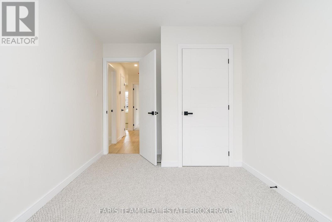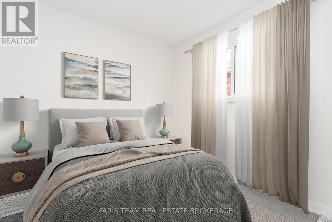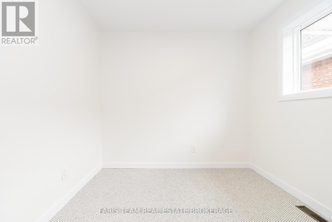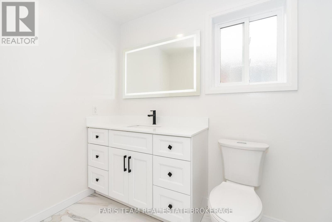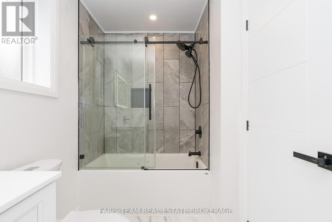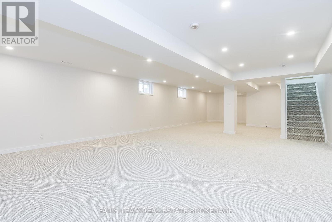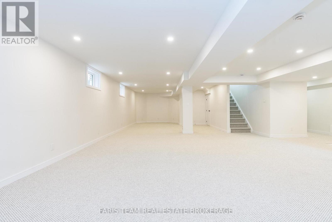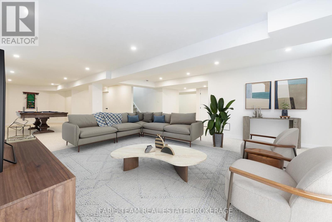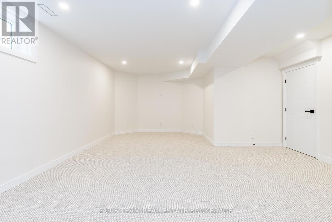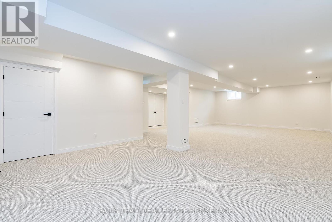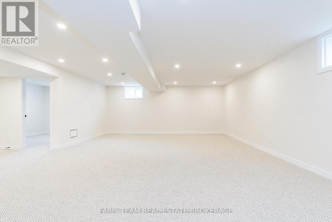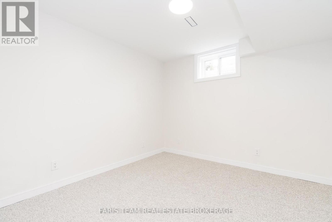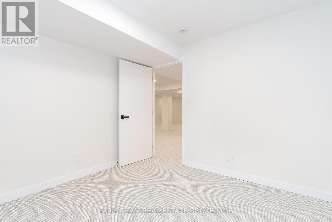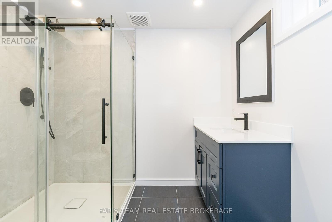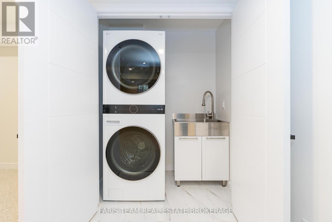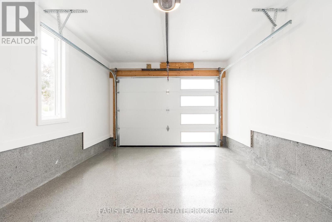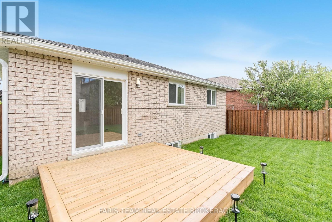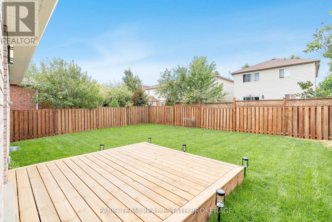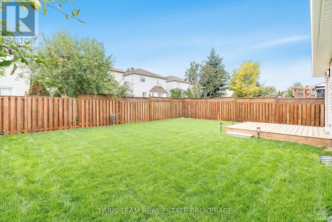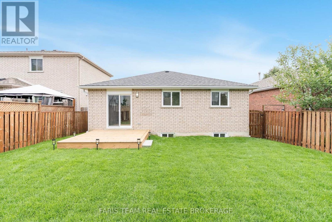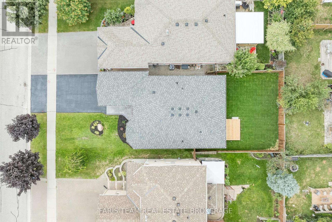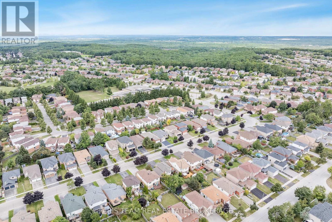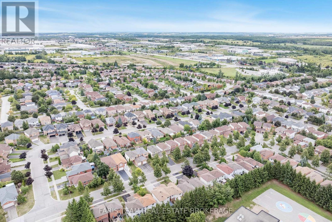233 Wessenger Drive Barrie, Ontario L4N 8R4
$849,900
Top 5 Reasons You Will Love This Home: 1) Impeccably updated bungalow showcasing a timeless brick exterior, complete with an attached one-car garage and driveway parking for two vehicles 2) Numerous upgrades provide comfort and confidence, including a reshingled roof (2024), updated windows (2025), a new furnace (2024), air conditioning (2024), and an owned tankless water heater, complemented by a Nest thermostat and video doorbell for modern convenience 3) Featuring 1,199 square feet above grade and 1,140 square feet of finished basement space, the home highlights engineered hardwood floors, Berber carpet in bedrooms and lower level, recessed lighting throughout, and enhanced soundproofing for added privacy 4) The fully finished basement presents incredible potential for in-law living or a duplex conversion, with rough-in wiring and plumbing for a second kitchen, fire-rated 5/8 drywall between levels, and space for an additional bedroom 5) Enjoy the outdoors in the fully fenced backyard with a spacious deck and lush lawn, while being ideally located in a sought-after neighbourhood close to parks, schools, local transit, shopping, dining, and Highway 400 for easy commuting. 1,199 above grade sq.ft. plus a finished basement. *Please note some images have been virtually staged to show the potential of the home. (id:60365)
Property Details
| MLS® Number | S12435494 |
| Property Type | Single Family |
| Community Name | Holly |
| AmenitiesNearBy | Park, Schools |
| Features | Sump Pump |
| ParkingSpaceTotal | 3 |
| Structure | Deck |
Building
| BathroomTotal | 2 |
| BedroomsAboveGround | 3 |
| BedroomsBelowGround | 1 |
| BedroomsTotal | 4 |
| Age | 16 To 30 Years |
| Appliances | Garage Door Opener Remote(s), Water Heater - Tankless, Dishwasher, Dryer, Oven, Water Heater, Washer, Refrigerator |
| ArchitecturalStyle | Bungalow |
| BasementDevelopment | Finished |
| BasementType | Full (finished) |
| ConstructionStyleAttachment | Detached |
| CoolingType | Central Air Conditioning |
| ExteriorFinish | Brick |
| FlooringType | Hardwood |
| FoundationType | Concrete |
| HeatingFuel | Natural Gas |
| HeatingType | Forced Air |
| StoriesTotal | 1 |
| SizeInterior | 1100 - 1500 Sqft |
| Type | House |
| UtilityWater | Municipal Water |
Parking
| Attached Garage | |
| Garage |
Land
| Acreage | No |
| FenceType | Fully Fenced |
| LandAmenities | Park, Schools |
| Sewer | Sanitary Sewer |
| SizeDepth | 109 Ft ,10 In |
| SizeFrontage | 39 Ft ,4 In |
| SizeIrregular | 39.4 X 109.9 Ft |
| SizeTotalText | 39.4 X 109.9 Ft|under 1/2 Acre |
| ZoningDescription | R3 |
Rooms
| Level | Type | Length | Width | Dimensions |
|---|---|---|---|---|
| Basement | Recreational, Games Room | 12.54 m | 8.76 m | 12.54 m x 8.76 m |
| Basement | Bedroom | 3.02 m | 3 m | 3.02 m x 3 m |
| Main Level | Kitchen | 6.23 m | 3.27 m | 6.23 m x 3.27 m |
| Main Level | Living Room | 6.46 m | 3.32 m | 6.46 m x 3.32 m |
| Main Level | Primary Bedroom | 3.94 m | 2.91 m | 3.94 m x 2.91 m |
| Main Level | Bedroom | 3.92 m | 2.71 m | 3.92 m x 2.71 m |
| Main Level | Bedroom | 3.25 m | 2.71 m | 3.25 m x 2.71 m |
https://www.realtor.ca/real-estate/28931377/233-wessenger-drive-barrie-holly-holly
Mark Faris
Broker
443 Bayview Drive
Barrie, Ontario L4N 8Y2
Andrew Faris
Salesperson
443 Bayview Drive
Barrie, Ontario L4N 8Y2

