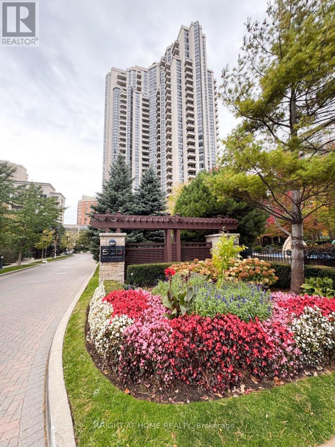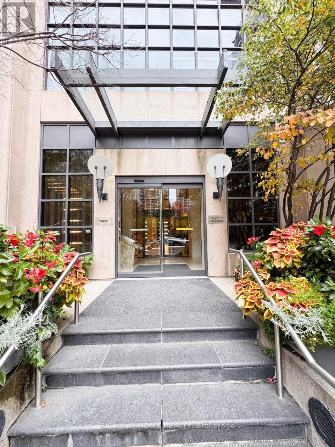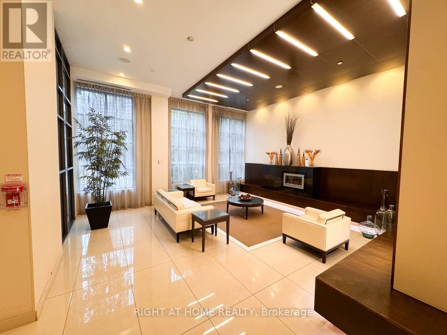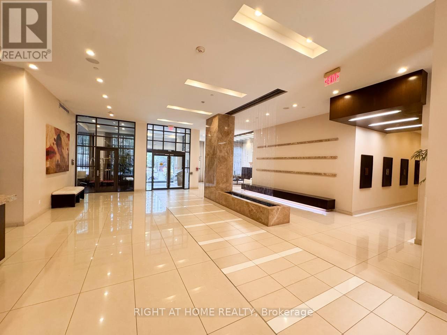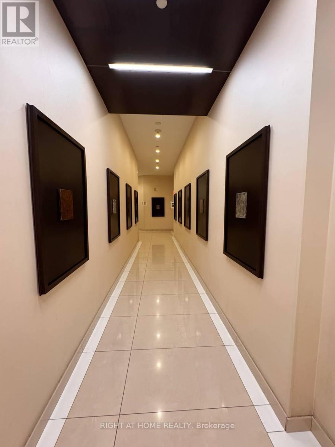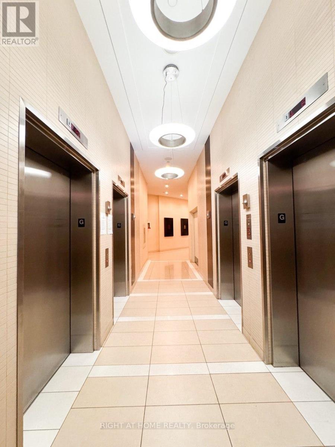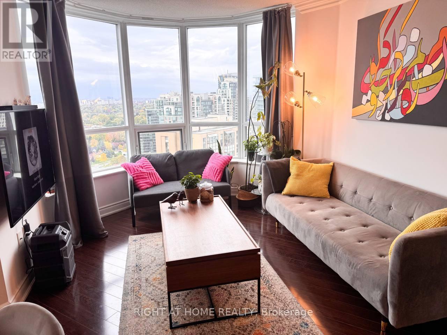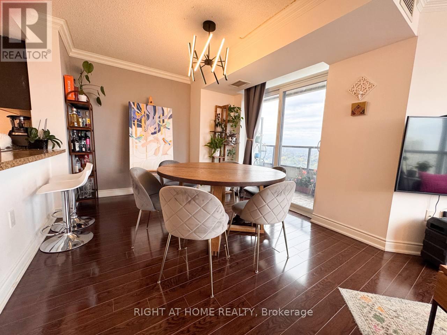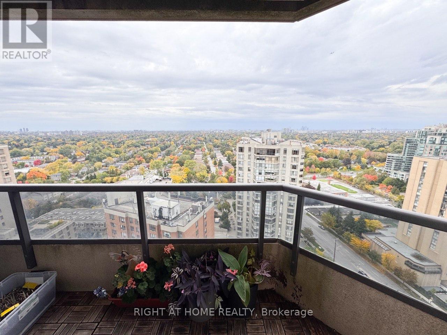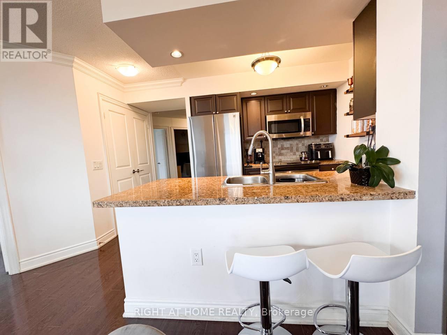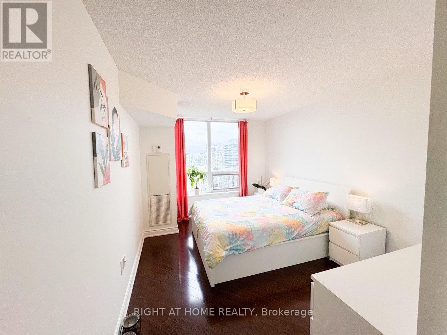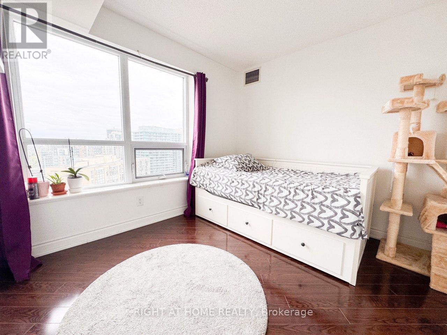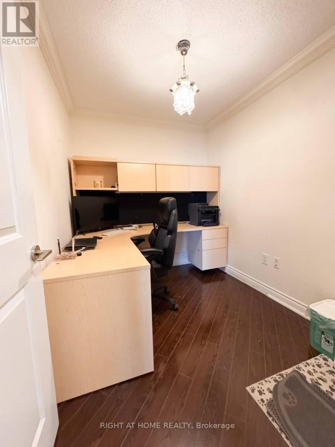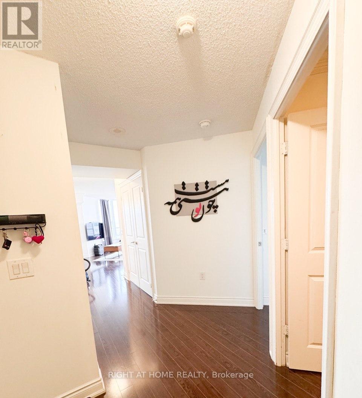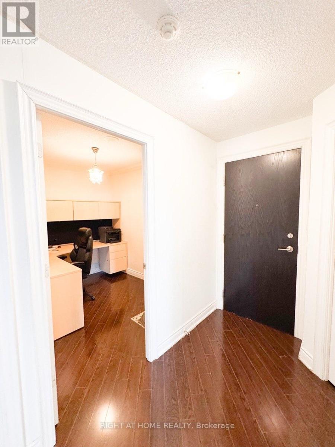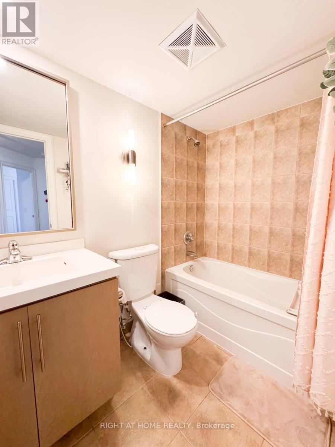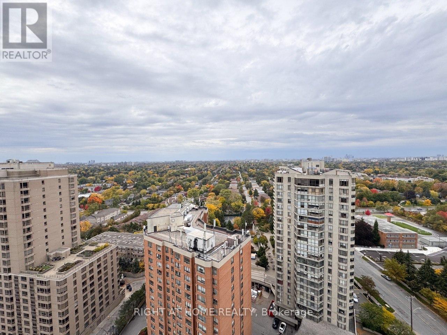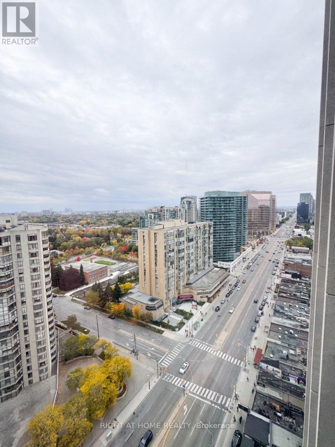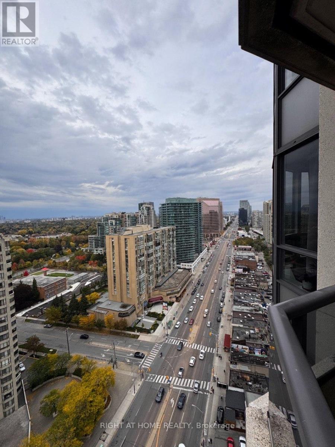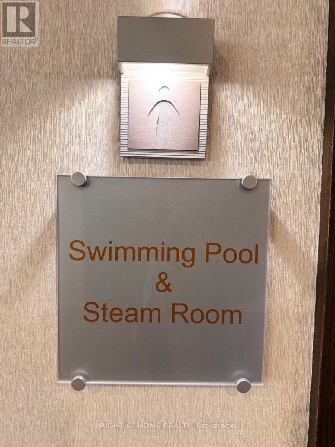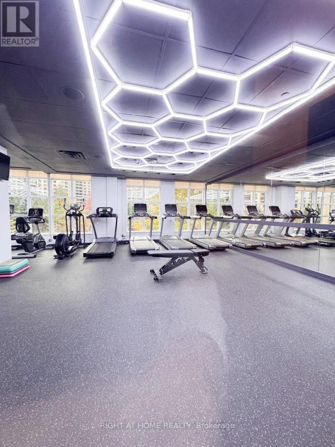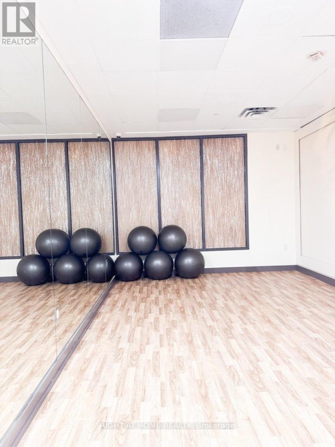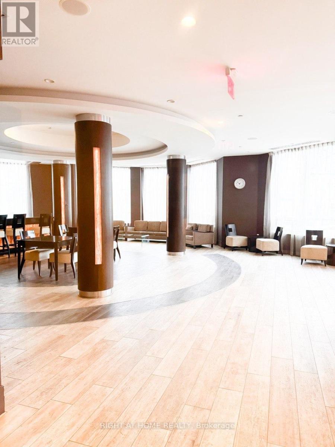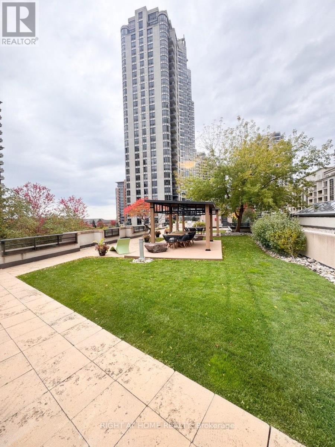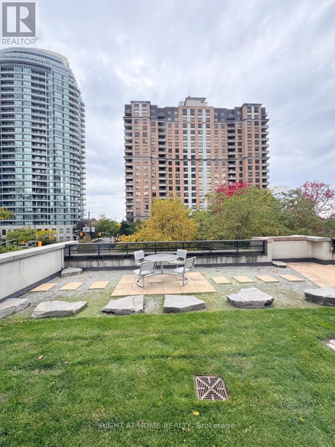2329 - 500 Doris Avenue Toronto, Ontario M2N 0C1
$795,000Maintenance, Parking, Insurance, Common Area Maintenance
$768 Monthly
Maintenance, Parking, Insurance, Common Area Maintenance
$768 MonthlyPrime Tridel-Built Condo at Yonge & Finch | Spacious Corner Unit with Stunning Views. Welcome to this bright and spacious Tridel-built corner suite in the heart of North York's vibrant Yonge & Finch community. Offering nearly 1,000 sq. ft. of functional living space, this home combines modern finishes, luxury comfort, and unbeatable convenience. Open-Concept Living & Dining with a large bow window and walk-out to a private balcony offering panoramic northwest views.Stylish Eat-In Kitchen featuring granite countertops, backsplash, breakfast bar, and stainless steel appliances. Two Spacious Bedrooms plus a large enclosed den with door-perfect for a third bedroom or home office. Luxurious Primary Ensuite with a soaker tub, vanity, and shower-over-tub design. Energy-efficient green building design helps lower utility costs. Enjoy resort-style amenities in this Tridel luxury condo, including: 24-hour concierge & security, Indoor pool & fitness centre, Guest suites & billiard room, Theatre room & meeting rooms, Party room with kitchen, Rooftop BBQ area & mini park with playground, Mini golf & plenty of visitor parking. Located in the core of North York, this condo offers the ultimate urban lifestyle: Just steps to Finch Subway Station, Metro grocery, restaurants, and cafés. Close to top-rated schools, parks, and shopping, Easy access to major highways and public transit. (id:60365)
Property Details
| MLS® Number | C12482988 |
| Property Type | Single Family |
| Neigbourhood | East Willowdale |
| Community Name | Willowdale East |
| CommunityFeatures | Pets Allowed With Restrictions |
| Features | Elevator, Balcony, Carpet Free, In Suite Laundry |
| ParkingSpaceTotal | 1 |
Building
| BathroomTotal | 2 |
| BedroomsAboveGround | 2 |
| BedroomsBelowGround | 1 |
| BedroomsTotal | 3 |
| Amenities | Security/concierge, Exercise Centre, Recreation Centre, Storage - Locker |
| Appliances | Dishwasher, Dryer, Stove, Washer, Refrigerator |
| ArchitecturalStyle | Multi-level |
| BasementType | None |
| CoolingType | Central Air Conditioning |
| ExteriorFinish | Concrete |
| FlooringType | Laminate, Ceramic |
| HeatingFuel | Natural Gas |
| HeatingType | Forced Air |
| SizeInterior | 900 - 999 Sqft |
| Type | Apartment |
Parking
| Underground | |
| No Garage |
Land
| Acreage | No |
Rooms
| Level | Type | Length | Width | Dimensions |
|---|---|---|---|---|
| Main Level | Living Room | 6.45 m | 3.4 m | 6.45 m x 3.4 m |
| Main Level | Dining Room | 6.45 m | 3.4 m | 6.45 m x 3.4 m |
| Main Level | Kitchen | 2.8 m | 2.6 m | 2.8 m x 2.6 m |
| Main Level | Primary Bedroom | 4.3 m | 3.3 m | 4.3 m x 3.3 m |
| Main Level | Bedroom 2 | 3.3 m | 3.1 m | 3.3 m x 3.1 m |
| Main Level | Den | 2.9 m | 2.35 m | 2.9 m x 2.35 m |
| Main Level | Foyer | 3 m | 1.2 m | 3 m x 1.2 m |
Satar Mardani
Salesperson
16850 Yonge Street #6b
Newmarket, Ontario L3Y 0A3

