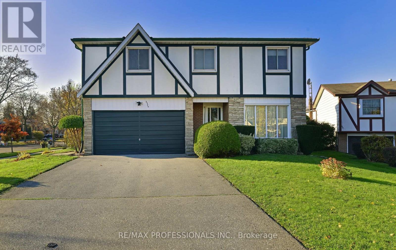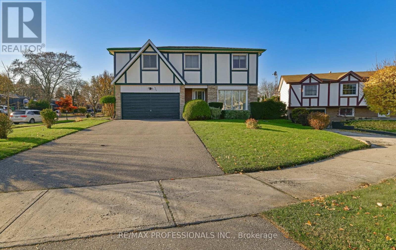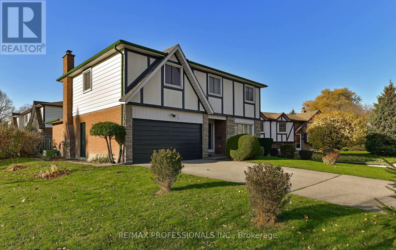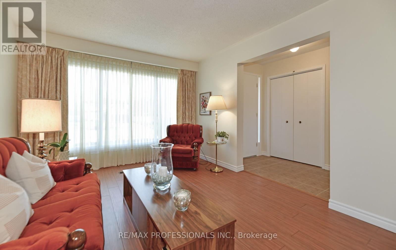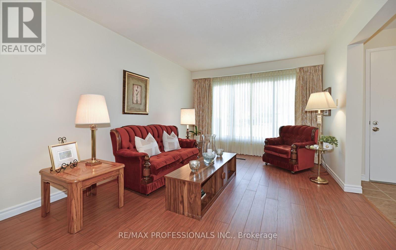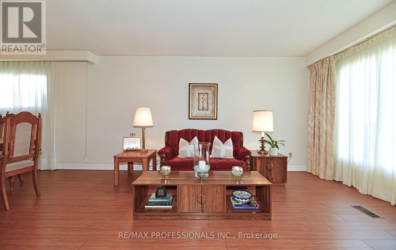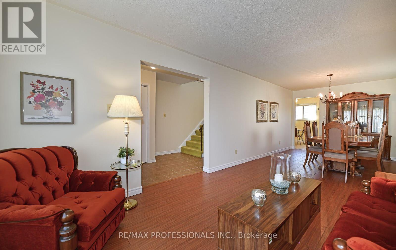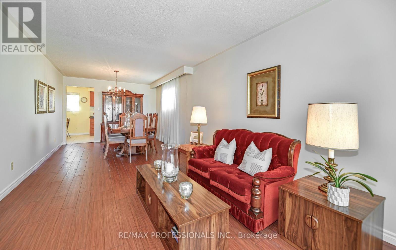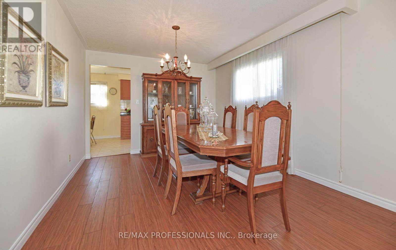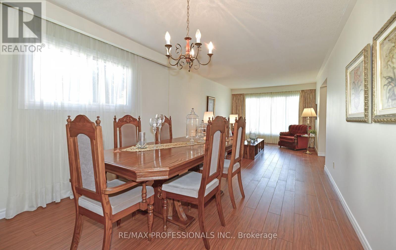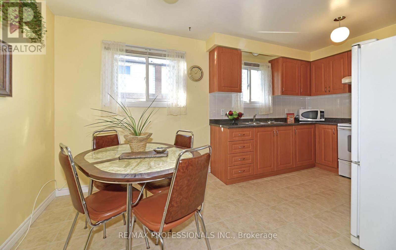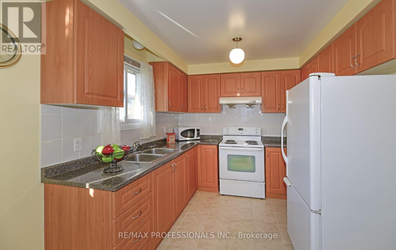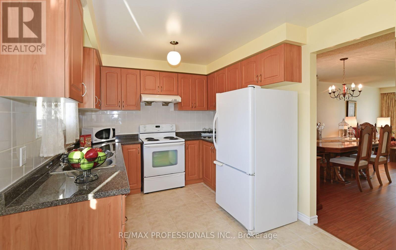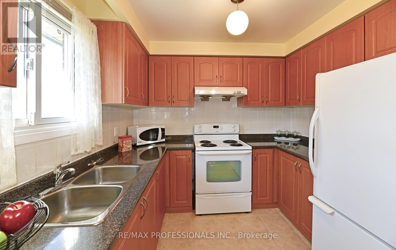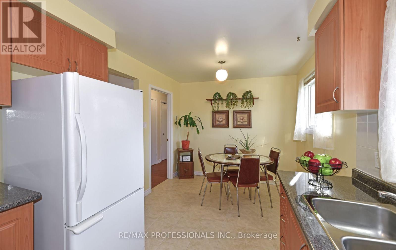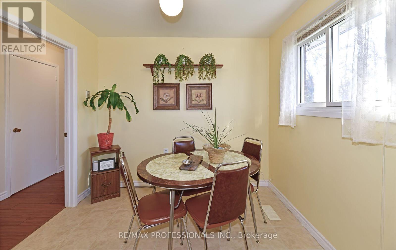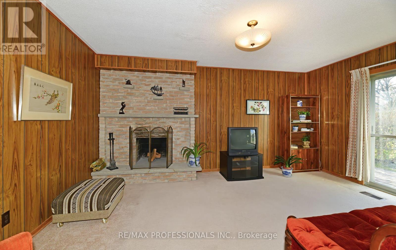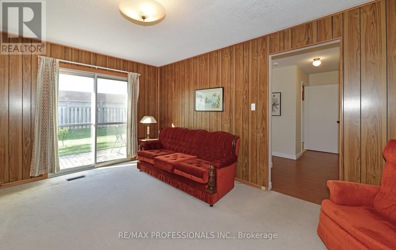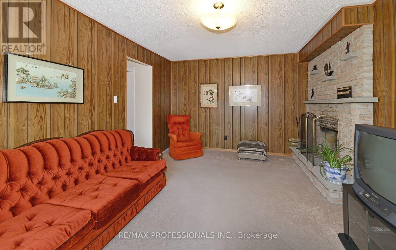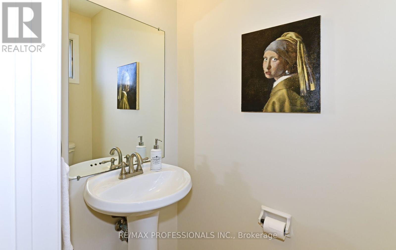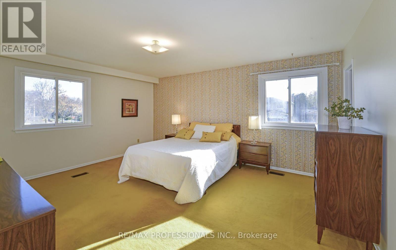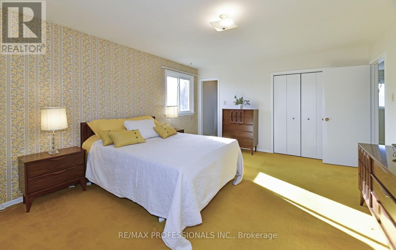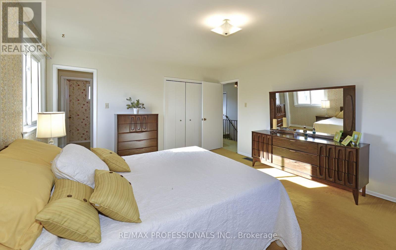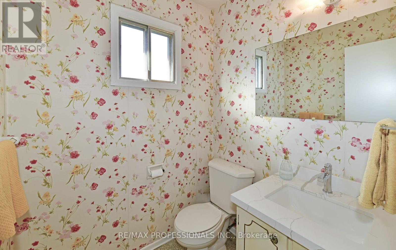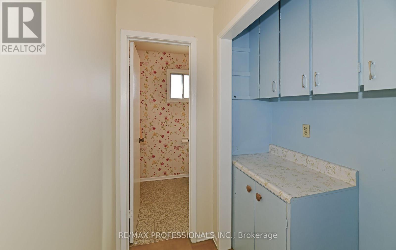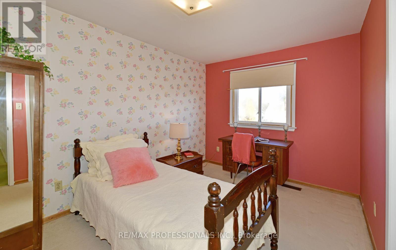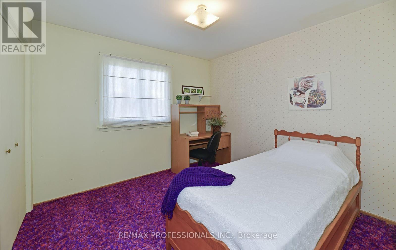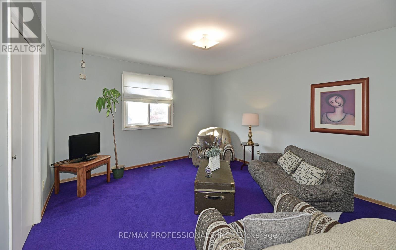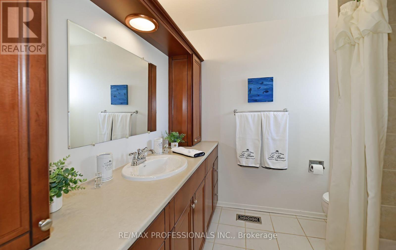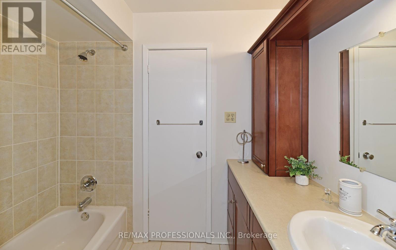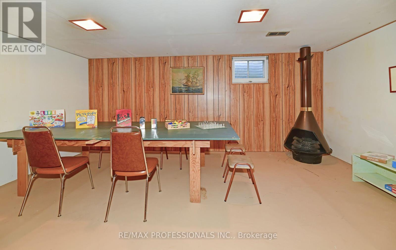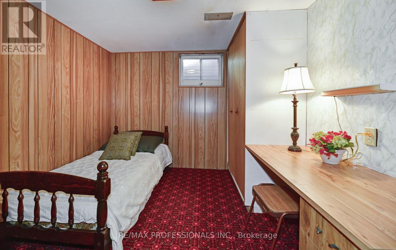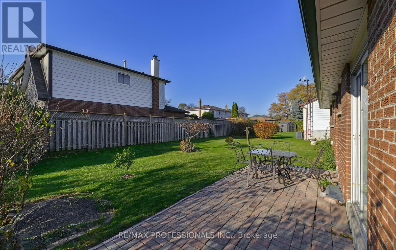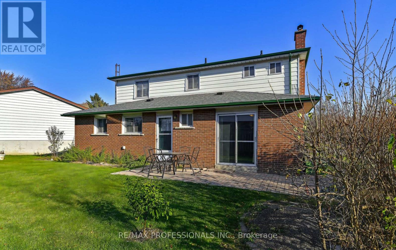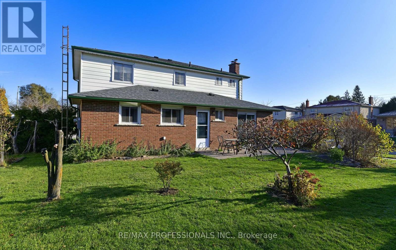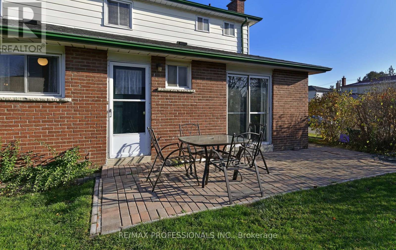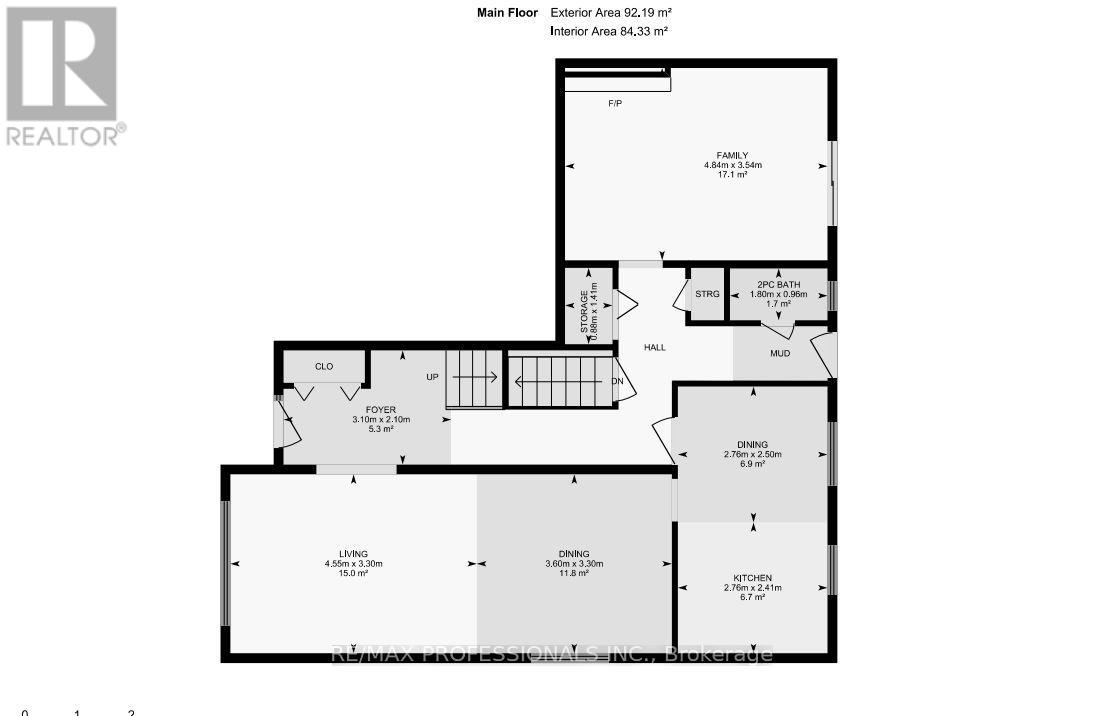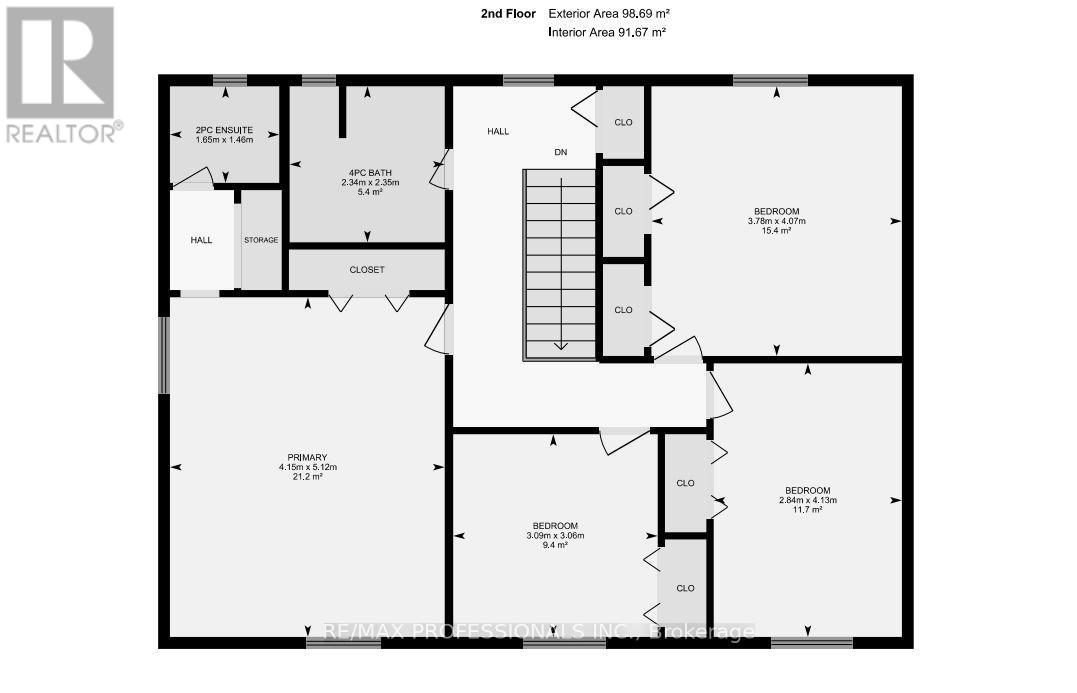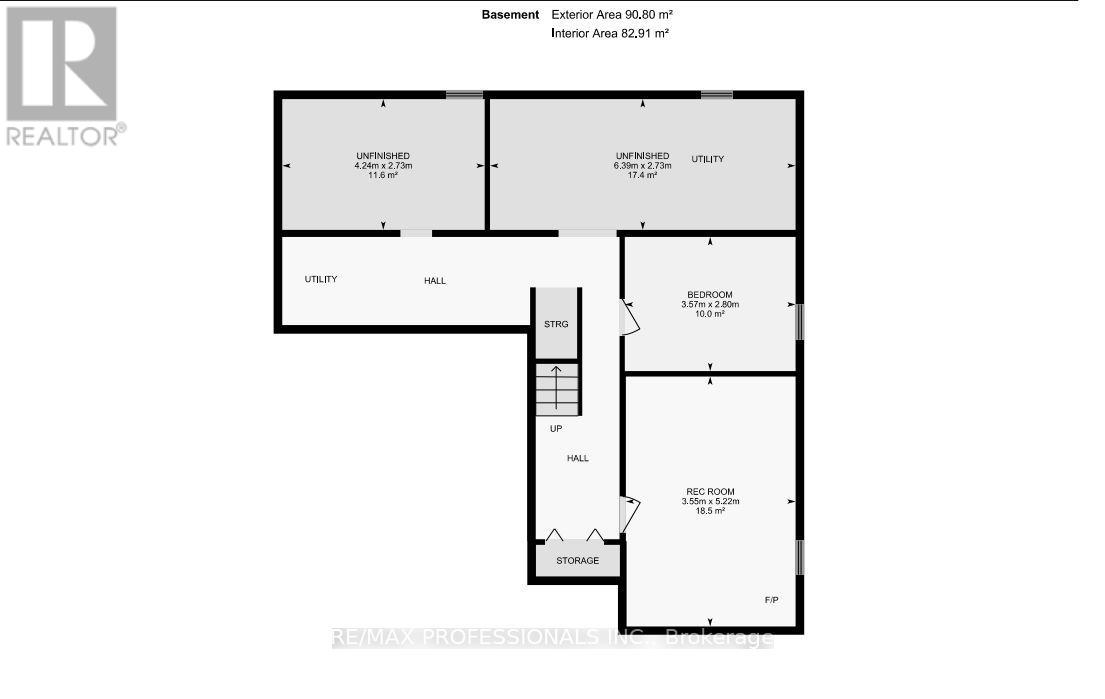2326 Dorothea Court Mississauga, Ontario L5B 2B7
$1,029,000
This charming and well-maintained home offers the perfect blend of original character and endless possibilities to make it your own. Located on a quiet court in highly sought after, family friendly Cooksville, this home offers a spacious and practical layout including a mainfloor family room, eat-in kitchen overlooking a lovely backyard on a large pie shaped lot and 4 spacious bedrooms on the second level. The double car garage and large private driveway offer up to 6 parking spots. This home is in one of Mississauga's most convenient neighbourhoods and is close to schools, parks, shops, Huron Park Community Centre, Mississauga Trillium Hospital, public transit and major highways. Perfect for family living in a prime location! (id:60365)
Property Details
| MLS® Number | W12574194 |
| Property Type | Single Family |
| Community Name | Cooksville |
| AmenitiesNearBy | Hospital, Park, Public Transit, Schools |
| CommunityFeatures | Community Centre |
| EquipmentType | Water Heater |
| Features | Level Lot, Irregular Lot Size, Flat Site |
| ParkingSpaceTotal | 6 |
| RentalEquipmentType | Water Heater |
Building
| BathroomTotal | 3 |
| BedroomsAboveGround | 4 |
| BedroomsBelowGround | 1 |
| BedroomsTotal | 5 |
| Age | 31 To 50 Years |
| Amenities | Fireplace(s) |
| Appliances | Stove, Window Coverings, Refrigerator |
| BasementType | Full |
| ConstructionStyleAttachment | Detached |
| CoolingType | Central Air Conditioning |
| ExteriorFinish | Brick, Stucco |
| FireplacePresent | Yes |
| FlooringType | Laminate, Carpeted |
| FoundationType | Concrete |
| HalfBathTotal | 2 |
| HeatingFuel | Natural Gas |
| HeatingType | Forced Air |
| StoriesTotal | 2 |
| SizeInterior | 2000 - 2500 Sqft |
| Type | House |
| UtilityWater | Municipal Water |
Parking
| Attached Garage | |
| Garage |
Land
| Acreage | No |
| LandAmenities | Hospital, Park, Public Transit, Schools |
| Sewer | Sanitary Sewer |
| SizeDepth | 109 Ft ,7 In |
| SizeFrontage | 55 Ft |
| SizeIrregular | 55 X 109.6 Ft ; Rear Measurement Of 94' |
| SizeTotalText | 55 X 109.6 Ft ; Rear Measurement Of 94' |
Rooms
| Level | Type | Length | Width | Dimensions |
|---|---|---|---|---|
| Second Level | Primary Bedroom | 5.12 m | 4.15 m | 5.12 m x 4.15 m |
| Second Level | Bedroom 2 | 4.07 m | 3.78 m | 4.07 m x 3.78 m |
| Second Level | Bedroom 3 | 4.13 m | 2.84 m | 4.13 m x 2.84 m |
| Second Level | Bedroom 4 | 3.09 m | 3.06 m | 3.09 m x 3.06 m |
| Basement | Laundry Room | 6.39 m | 2.73 m | 6.39 m x 2.73 m |
| Basement | Recreational, Games Room | 5.22 m | 3.55 m | 5.22 m x 3.55 m |
| Basement | Bedroom 5 | 3.57 m | 2.81 m | 3.57 m x 2.81 m |
| Main Level | Living Room | 4.55 m | 3.31 m | 4.55 m x 3.31 m |
| Main Level | Dining Room | 3.61 m | 3.31 m | 3.61 m x 3.31 m |
| Main Level | Kitchen | 4.91 m | 2.76 m | 4.91 m x 2.76 m |
| Main Level | Family Room | 4.84 m | 3.54 m | 4.84 m x 3.54 m |
https://www.realtor.ca/real-estate/29134545/2326-dorothea-court-mississauga-cooksville-cooksville
Millie Simpson
Broker
1 East Mall Cres Unit D-3-C
Toronto, Ontario M9B 6G8

