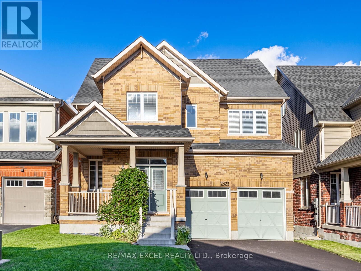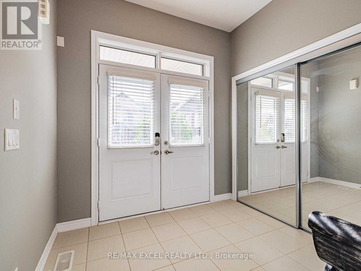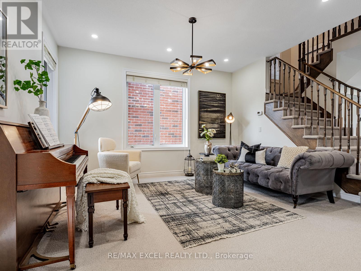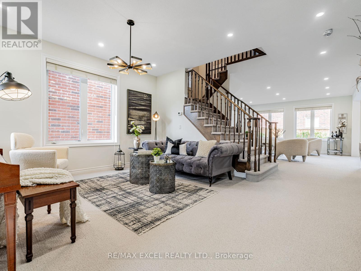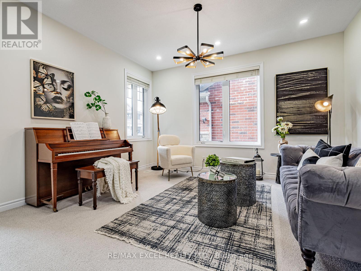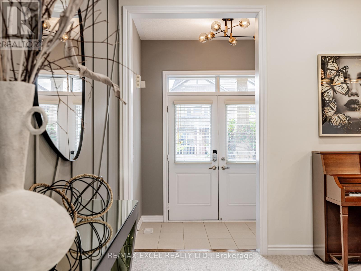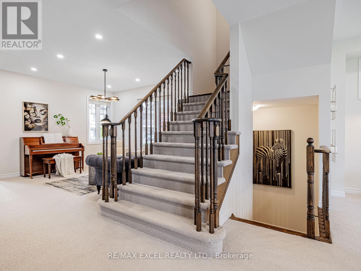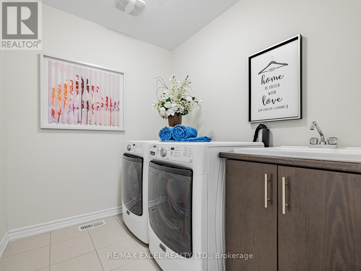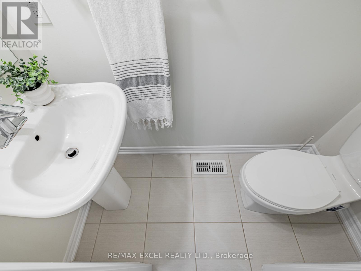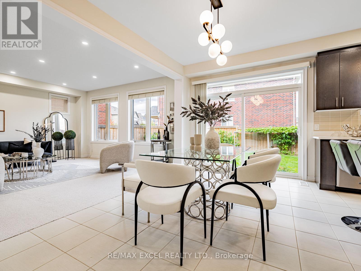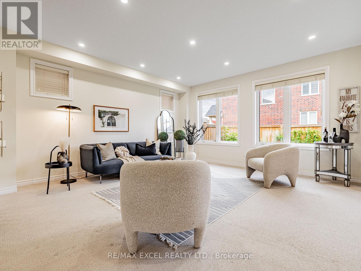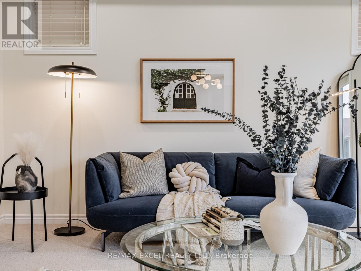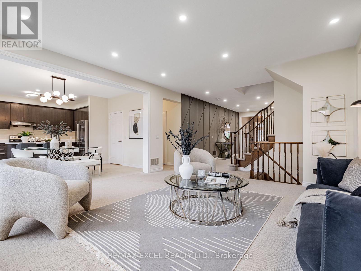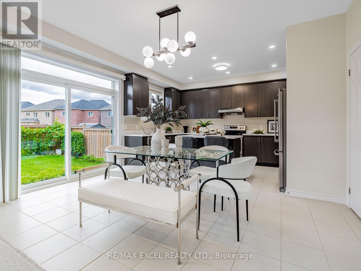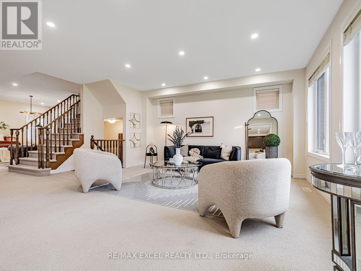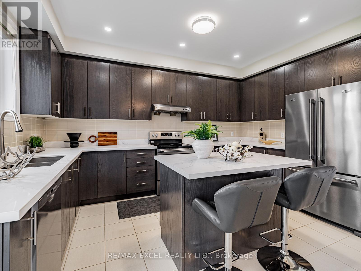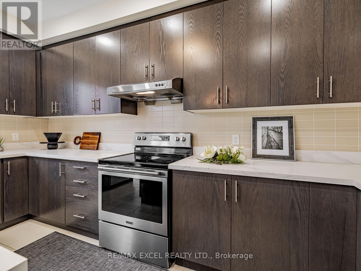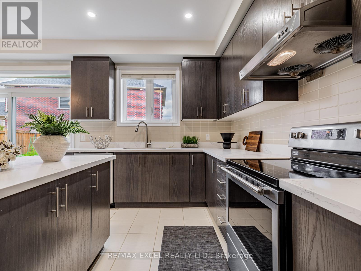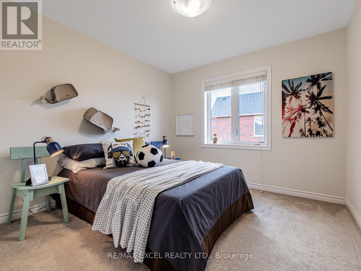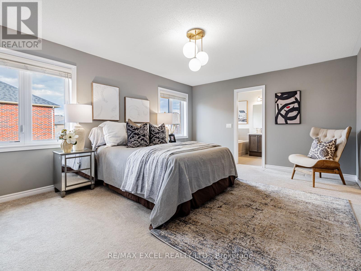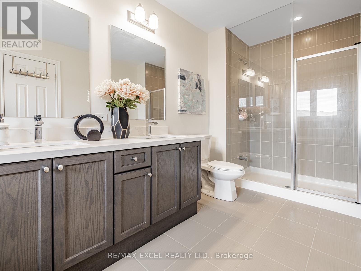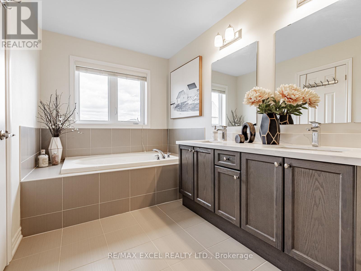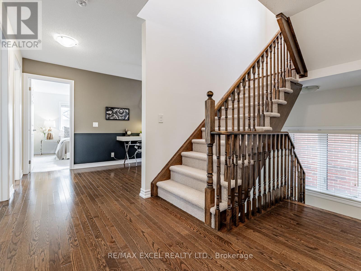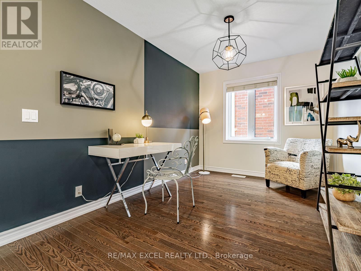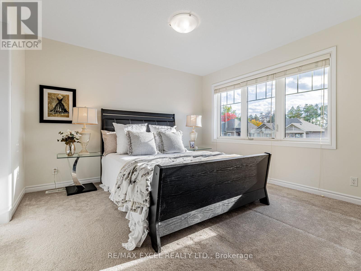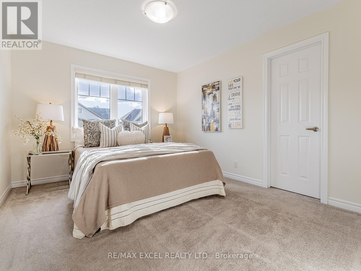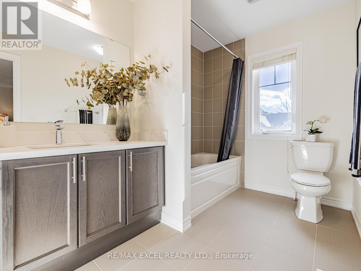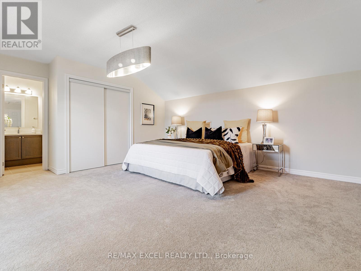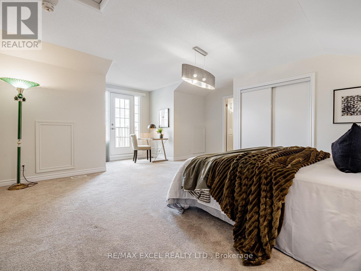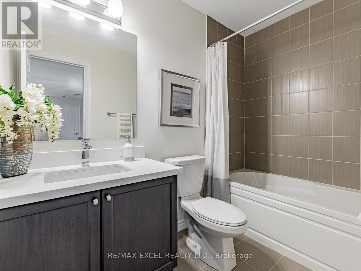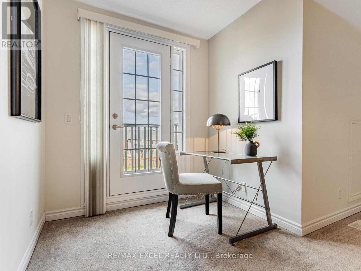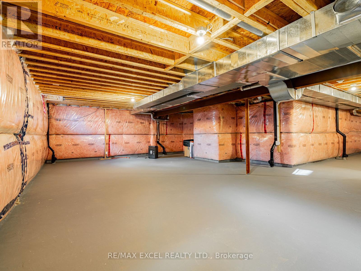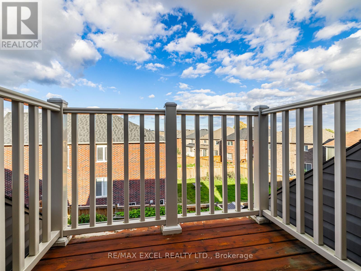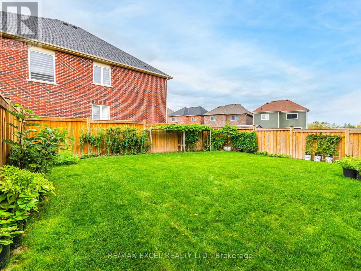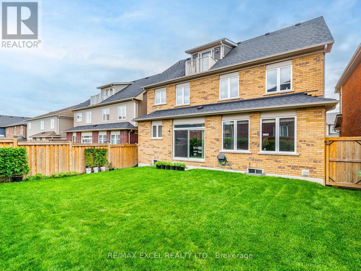2323 Dobbinton Street Oshawa, Ontario L1H 7K4
$839,000
Welcome to this beautifully maintained 5-bedroom + 1 den, 4-bathroom detached home in North Oshawa's sought-after Windfields community, offering 3,153 sq.ft. of above-grade living space and a bright open-concept layout ideal for modern family living.The spacious foyer features a mirrored closet and elegant staircase, leading to a functional main floor layout with separate living, dining, and family rooms. The family room is filled with natural light and enhanced with pot lights, creating a warm space to relax or entertain.The modern kitchen boasts quartz countertops, a center island, tile backsplash, and stainless steel appliances. The breakfast area walks out to the fully fenced backyard-perfect for family gatherings and outdoor enjoyment. A convenient main floor laundry room with garage access completes the main level.Upstairs features a luxurious primary bedroom with a 6-piece ensuite and walk-in closet. The second master bedroom features its own 4-piece ensuite, ideal for guests or extended family. Three additional spacious bedrooms share a full bathroom. The second-floor den offers flexibility for a home office, study space, or quiet retreat. Additional highlights include fresh paint throughout, upgraded lighting, and a no-sidewalk driveway allowing parking for up to six vehicles. Located close to Ontario Tech University, Durham College, schools, parks, Costco, shopping plazas, Highway 407 & 401 transit access, this home is perfect for families seeking convenience and comfort in a growing community.Move-in ready-don't miss this exceptional home in a prime location! (id:60365)
Property Details
| MLS® Number | E12469829 |
| Property Type | Single Family |
| Community Name | Windfields |
| EquipmentType | Water Heater |
| ParkingSpaceTotal | 6 |
| RentalEquipmentType | Water Heater |
Building
| BathroomTotal | 4 |
| BedroomsAboveGround | 5 |
| BedroomsBelowGround | 1 |
| BedroomsTotal | 6 |
| Appliances | Garage Door Opener Remote(s), Dishwasher, Dryer, Garage Door Opener, Stove, Washer, Refrigerator |
| BasementType | Full |
| ConstructionStyleAttachment | Detached |
| CoolingType | Central Air Conditioning |
| ExteriorFinish | Brick |
| FireplacePresent | Yes |
| FlooringType | Carpeted, Ceramic, Hardwood |
| FoundationType | Poured Concrete |
| HalfBathTotal | 1 |
| HeatingFuel | Natural Gas |
| HeatingType | Forced Air |
| StoriesTotal | 3 |
| SizeInterior | 3000 - 3500 Sqft |
| Type | House |
| UtilityWater | Municipal Water |
Parking
| Garage |
Land
| Acreage | No |
| Sewer | Sanitary Sewer |
| SizeDepth | 99 Ft ,6 In |
| SizeFrontage | 43 Ft ,2 In |
| SizeIrregular | 43.2 X 99.5 Ft |
| SizeTotalText | 43.2 X 99.5 Ft |
Rooms
| Level | Type | Length | Width | Dimensions |
|---|---|---|---|---|
| Second Level | Primary Bedroom | 5.18 m | 4.01 m | 5.18 m x 4.01 m |
| Second Level | Bedroom 2 | 3.56 m | 3.51 m | 3.56 m x 3.51 m |
| Second Level | Bedroom 3 | 3.81 m | 3.28 m | 3.81 m x 3.28 m |
| Second Level | Bedroom 4 | 3.28 m | 3.12 m | 3.28 m x 3.12 m |
| Second Level | Office | 4.88 m | 2.59 m | 4.88 m x 2.59 m |
| Main Level | Living Room | 4.11 m | 3.2 m | 4.11 m x 3.2 m |
| Main Level | Family Room | 4.88 m | 4.88 m | 4.88 m x 4.88 m |
| Main Level | Kitchen | 4.44 m | 2.74 m | 4.44 m x 2.74 m |
| Main Level | Eating Area | 4.44 m | 2.74 m | 4.44 m x 2.74 m |
https://www.realtor.ca/real-estate/29005968/2323-dobbinton-street-oshawa-windfields-windfields
Michelle Peng
Broker
50 Acadia Ave Suite 120
Markham, Ontario L3R 0B3
Steven Ku
Broker
50 Acadia Ave Suite 120
Markham, Ontario L3R 0B3

