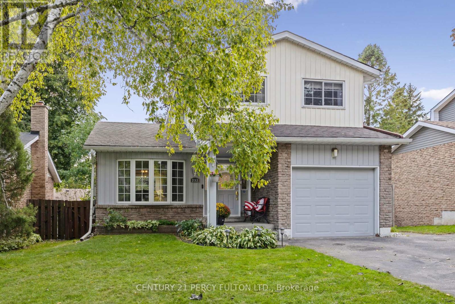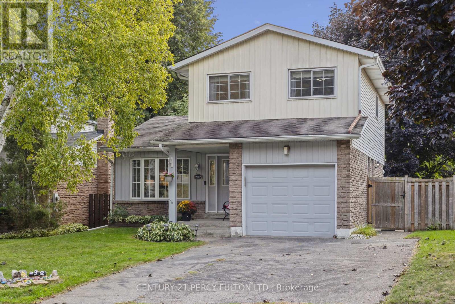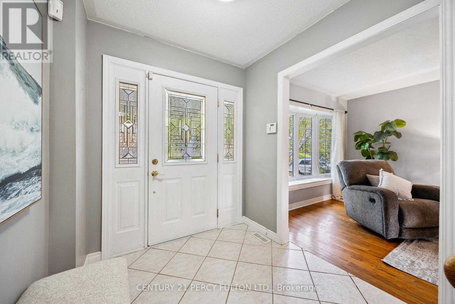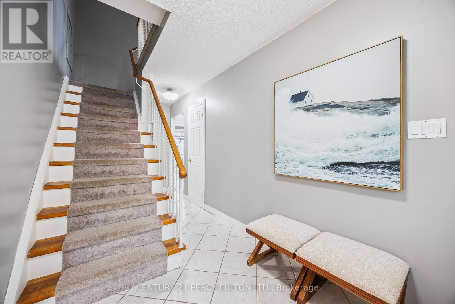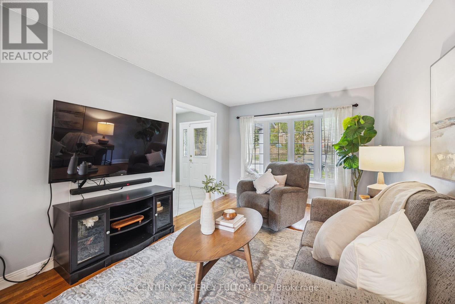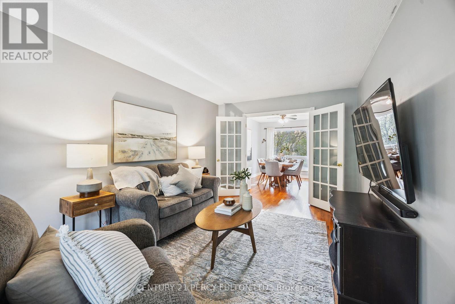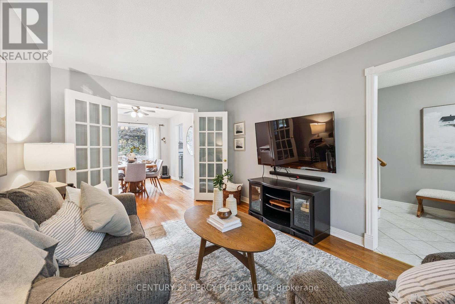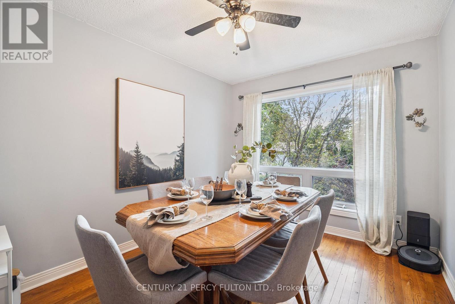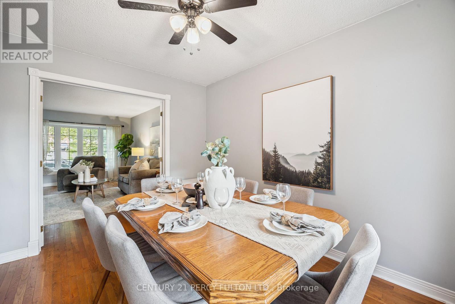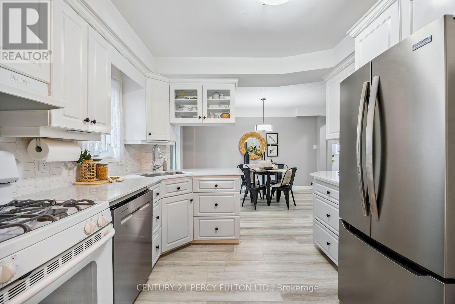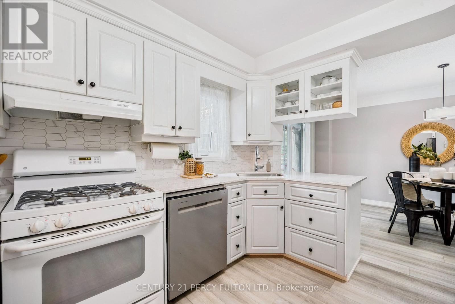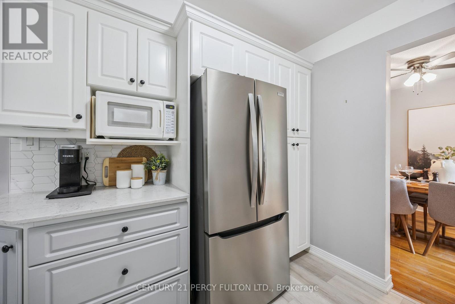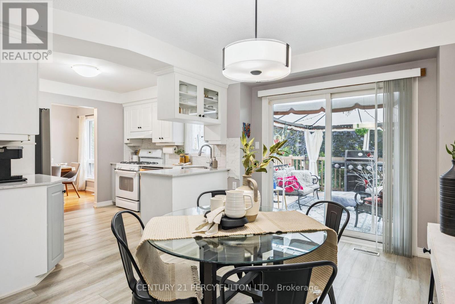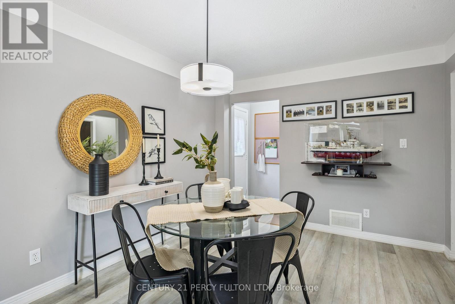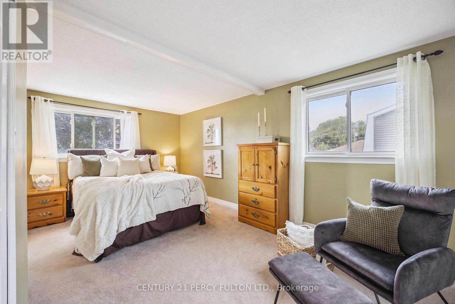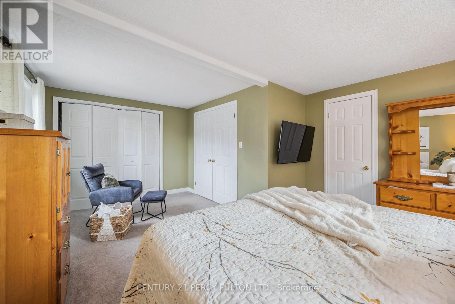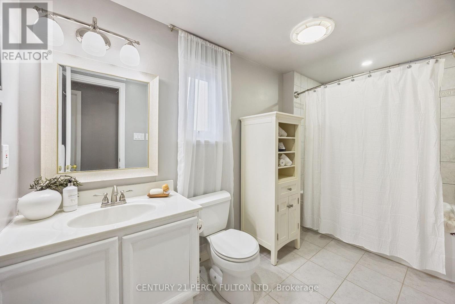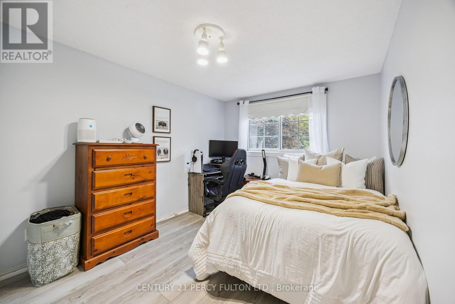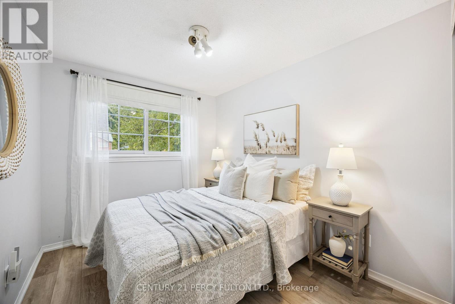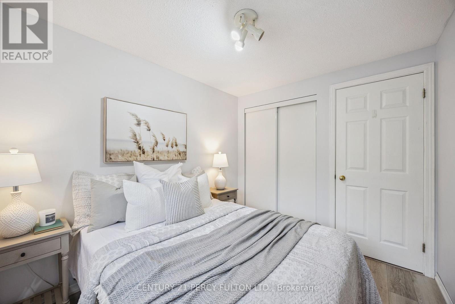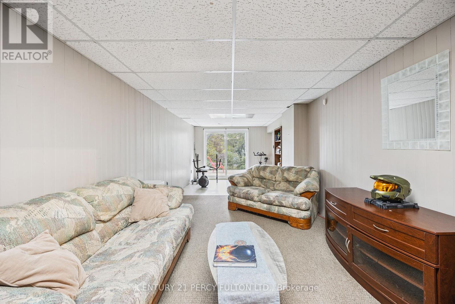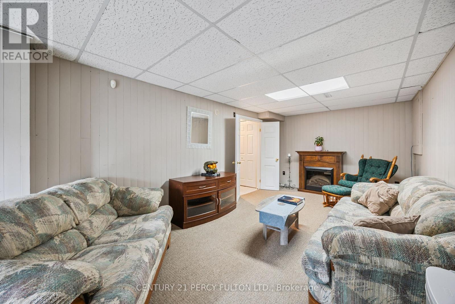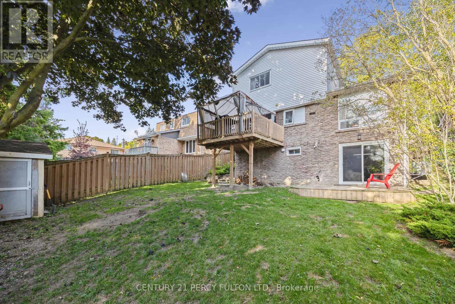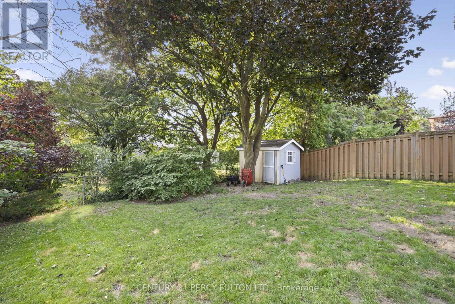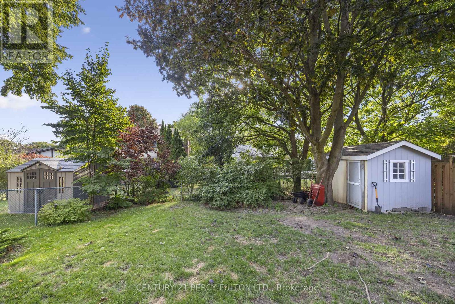232 Grandview Street S Oshawa, Ontario L1H 7C7
$788,800
Welcome to 232 Grandview St. South The Perfect Place to Call Home. This charming home is ideal for first-time buyers, growing families, empty-nesters, or anyone looking to downsize. Nestled in a mature, family-friendly neighborhood, you'll love the convenience of being close to schools, shopping, parks, transit, and so much more. Step inside and be greeted by a bright, sun-filled main floor. The inviting living room with a large bow window flows into the dining room, complete with elegant French doors. The upgraded eat-in kitchen boasts quartz counters, gas stove, backsplash and a walkout to your deck, perfect for enjoying morning coffee or evening barbecues while overlooking the very private backyard. Upstairs, you'll find three spacious bedrooms, including a primary bedroom with semi-ensuite access for added comfort and convenience. The finished basement extends your living space with a cozy rec room and a walkout to a second deck, creating an excellent spot for entertaining or relaxing. Ample storage throughout ensures there's a place for everything. With its versatile layout, upgraded finishes, and fantastic location, 232 Grandview St. South is ready to welcome you home. (id:60365)
Property Details
| MLS® Number | E12399220 |
| Property Type | Single Family |
| Community Name | Donevan |
| AmenitiesNearBy | Park, Public Transit, Schools |
| CommunityFeatures | Community Centre, School Bus |
| EquipmentType | Water Heater |
| ParkingSpaceTotal | 5 |
| RentalEquipmentType | Water Heater |
| Structure | Deck, Porch, Shed |
Building
| BathroomTotal | 2 |
| BedroomsAboveGround | 3 |
| BedroomsTotal | 3 |
| Appliances | Garage Door Opener Remote(s), Dishwasher, Dryer, Freezer, Stove, Washer, Window Coverings, Refrigerator |
| BasementDevelopment | Partially Finished |
| BasementFeatures | Walk Out |
| BasementType | N/a (partially Finished) |
| ConstructionStyleAttachment | Detached |
| CoolingType | Central Air Conditioning |
| ExteriorFinish | Brick, Vinyl Siding |
| FireProtection | Smoke Detectors |
| FlooringType | Hardwood, Vinyl, Carpeted |
| FoundationType | Unknown |
| HalfBathTotal | 1 |
| HeatingFuel | Natural Gas |
| HeatingType | Forced Air |
| StoriesTotal | 2 |
| SizeInterior | 1100 - 1500 Sqft |
| Type | House |
| UtilityWater | Municipal Water |
Parking
| Attached Garage | |
| Garage |
Land
| Acreage | No |
| FenceType | Fenced Yard |
| LandAmenities | Park, Public Transit, Schools |
| Sewer | Sanitary Sewer |
| SizeDepth | 119 Ft |
| SizeFrontage | 45 Ft |
| SizeIrregular | 45 X 119 Ft |
| SizeTotalText | 45 X 119 Ft |
Rooms
| Level | Type | Length | Width | Dimensions |
|---|---|---|---|---|
| Second Level | Primary Bedroom | 5.48 m | 4.02 m | 5.48 m x 4.02 m |
| Second Level | Bedroom 2 | 3.29 m | 2.83 m | 3.29 m x 2.83 m |
| Second Level | Bedroom 3 | 2.99 m | 2.45 m | 2.99 m x 2.45 m |
| Basement | Recreational, Games Room | 6.07 m | 3.11 m | 6.07 m x 3.11 m |
| Basement | Exercise Room | 3.11 m | 2.4 m | 3.11 m x 2.4 m |
| Basement | Office | 2.63 m | 2.36 m | 2.63 m x 2.36 m |
| Main Level | Living Room | 5.09 m | 3.2 m | 5.09 m x 3.2 m |
| Main Level | Dining Room | 3.52 m | 2.81 m | 3.52 m x 2.81 m |
| Main Level | Kitchen | 2.97 m | 2.93 m | 2.97 m x 2.93 m |
| Main Level | Eating Area | 4.31 m | 3.09 m | 4.31 m x 3.09 m |
Utilities
| Cable | Installed |
| Electricity | Installed |
| Sewer | Installed |
https://www.realtor.ca/real-estate/28853388/232-grandview-street-s-oshawa-donevan-donevan
Dawn Brown
Salesperson
87 Old Kingston Rd #201
Ajax, Ontario L1T 3A6
Rosemary S. Brown
Salesperson
87 Old Kingston Rd #201
Ajax, Ontario L1T 3A6

