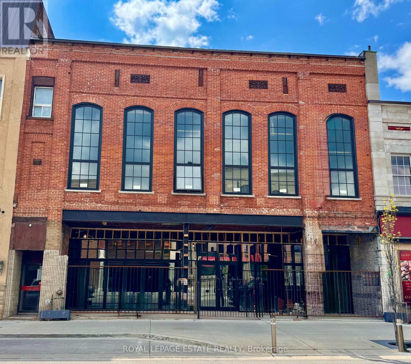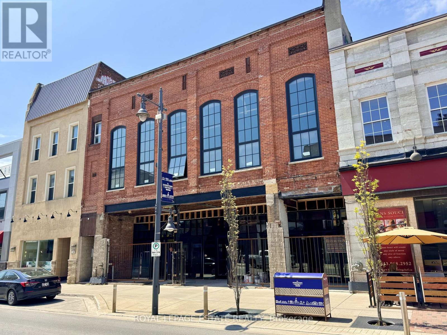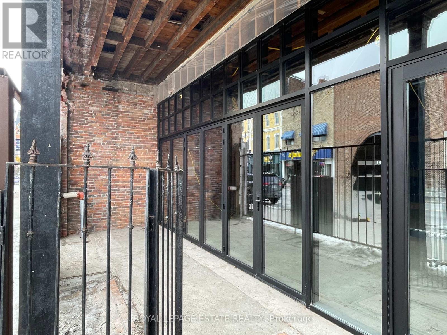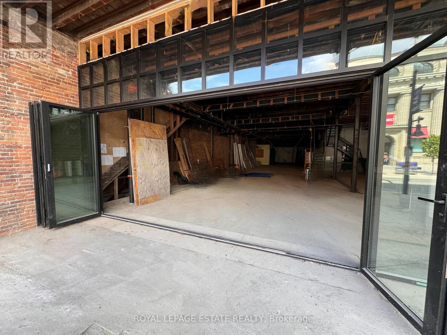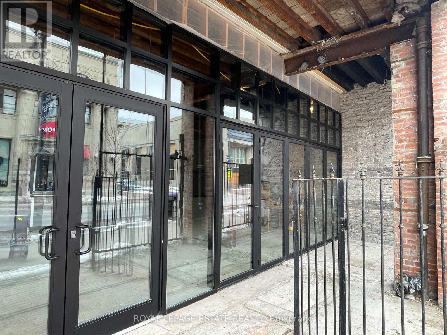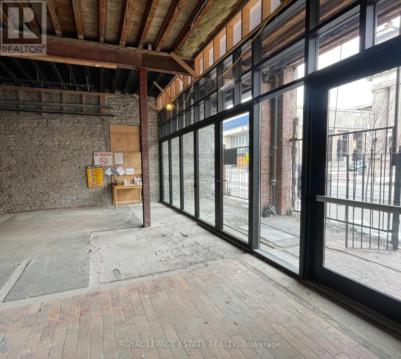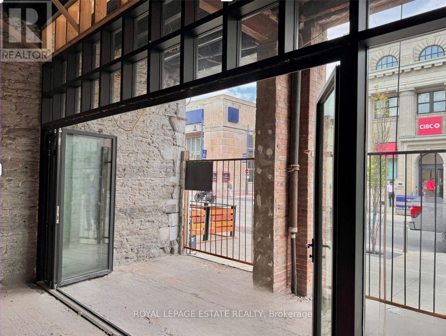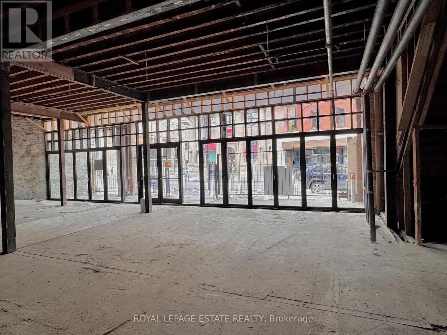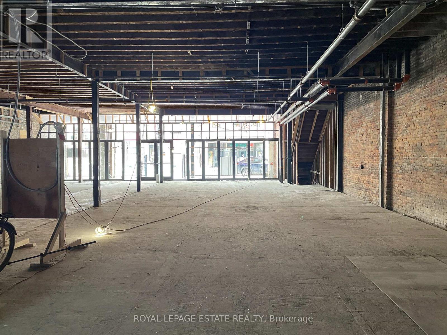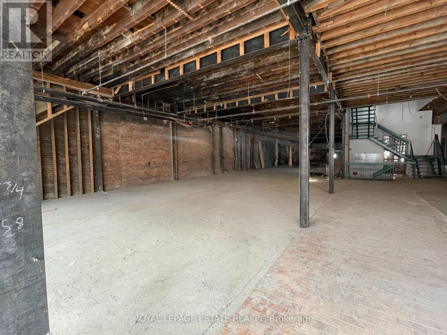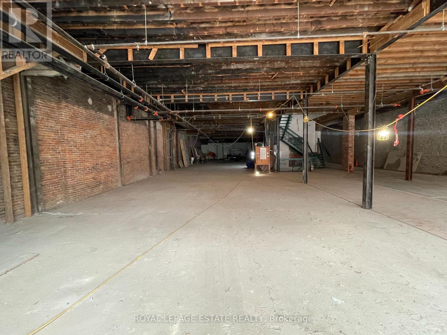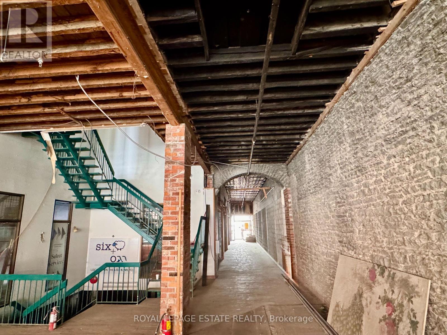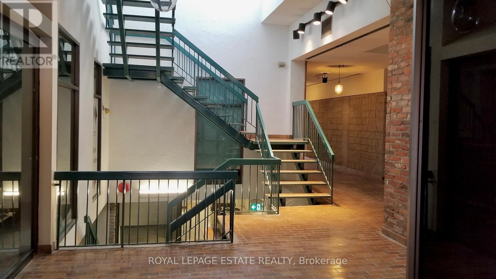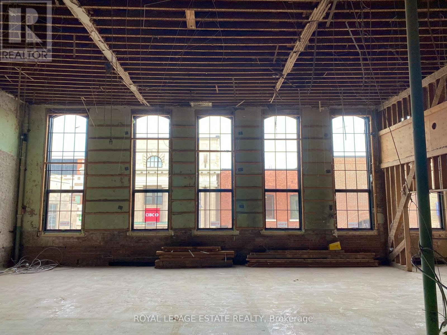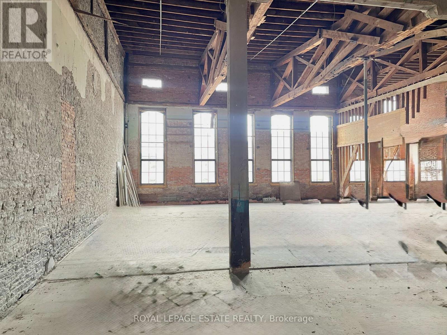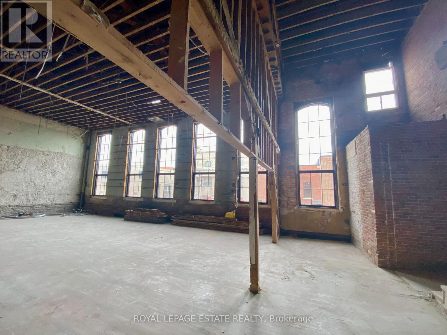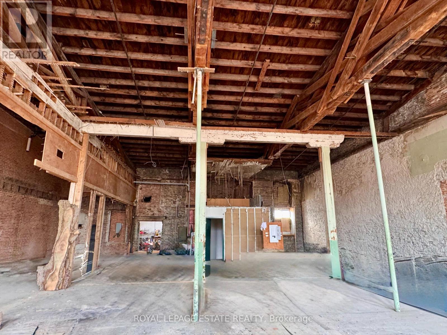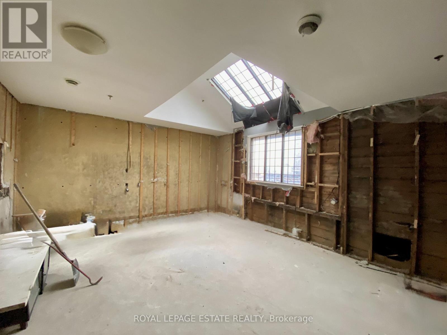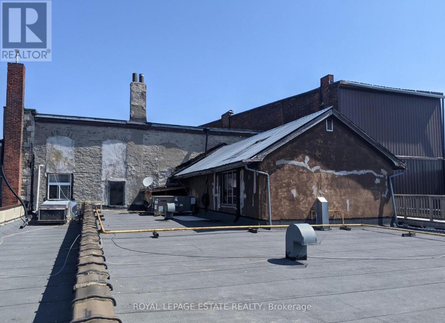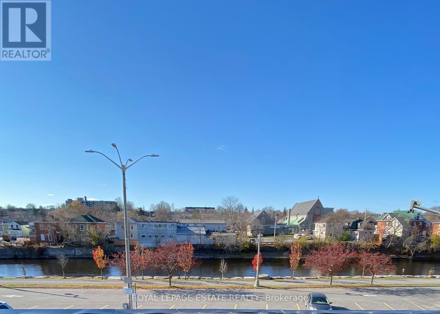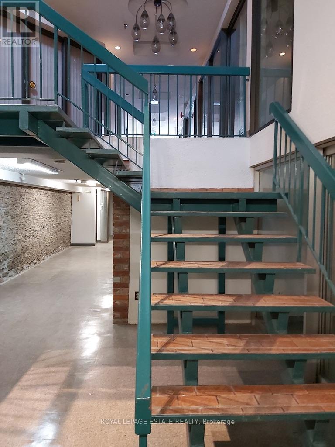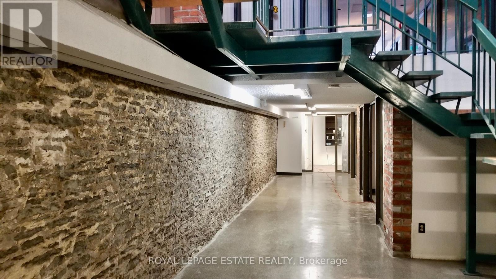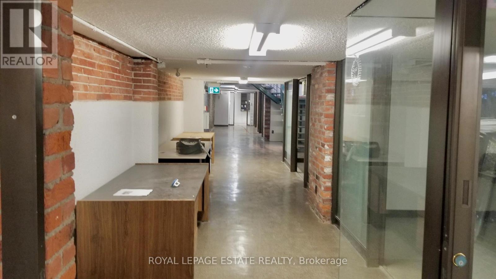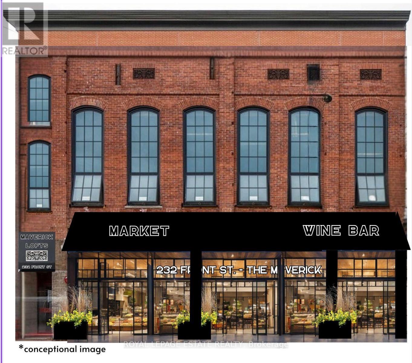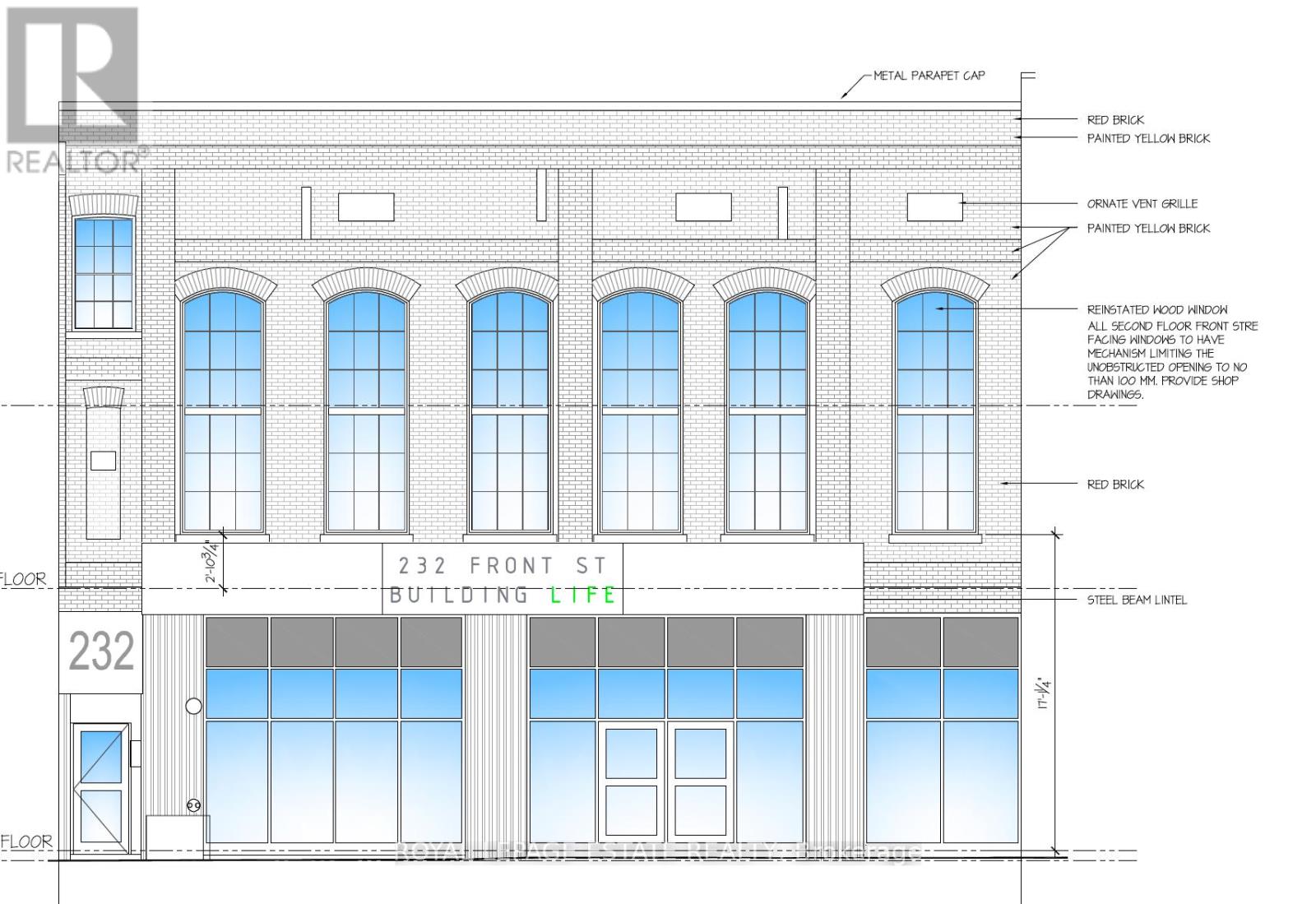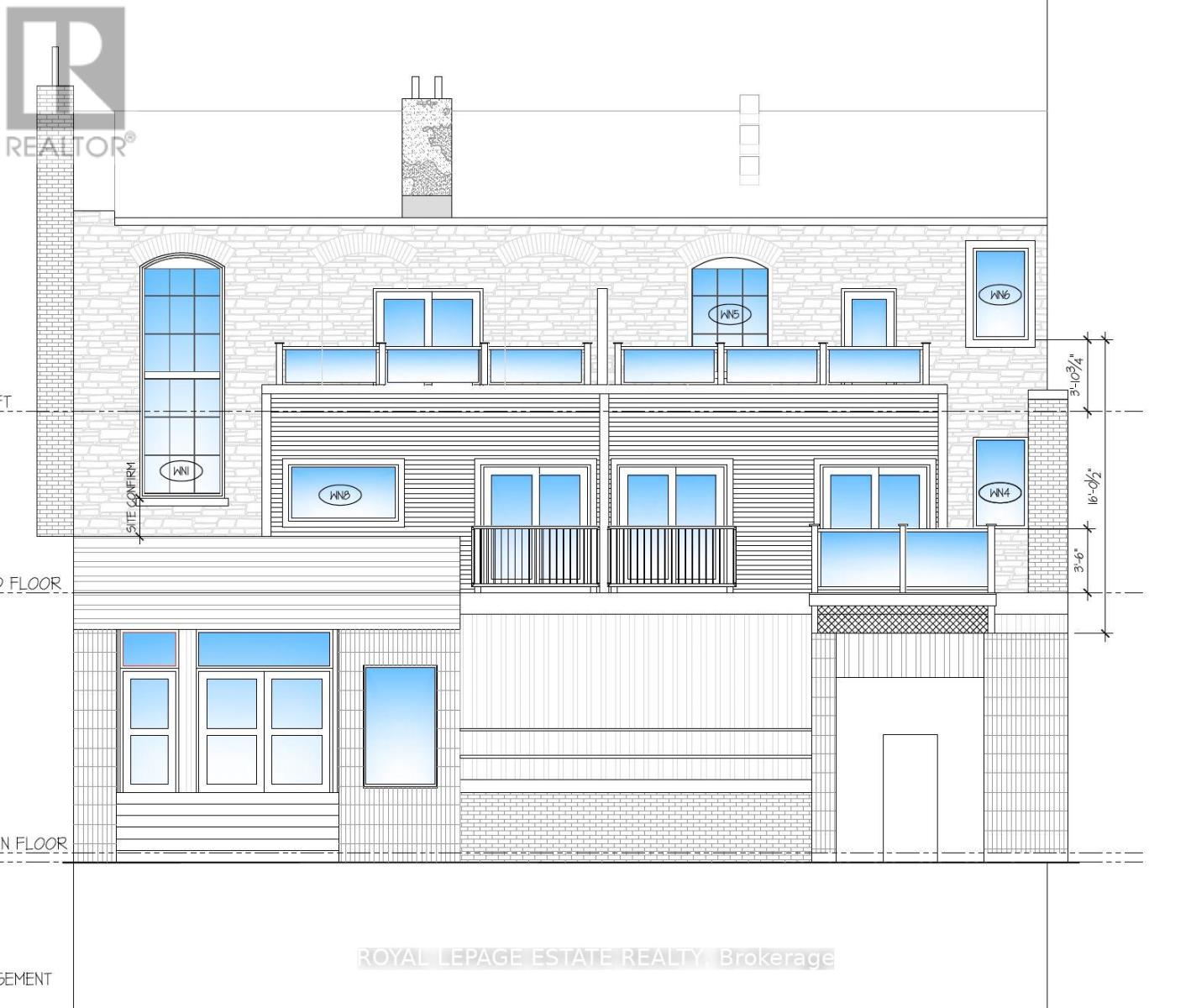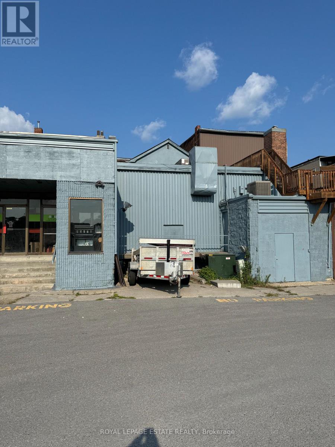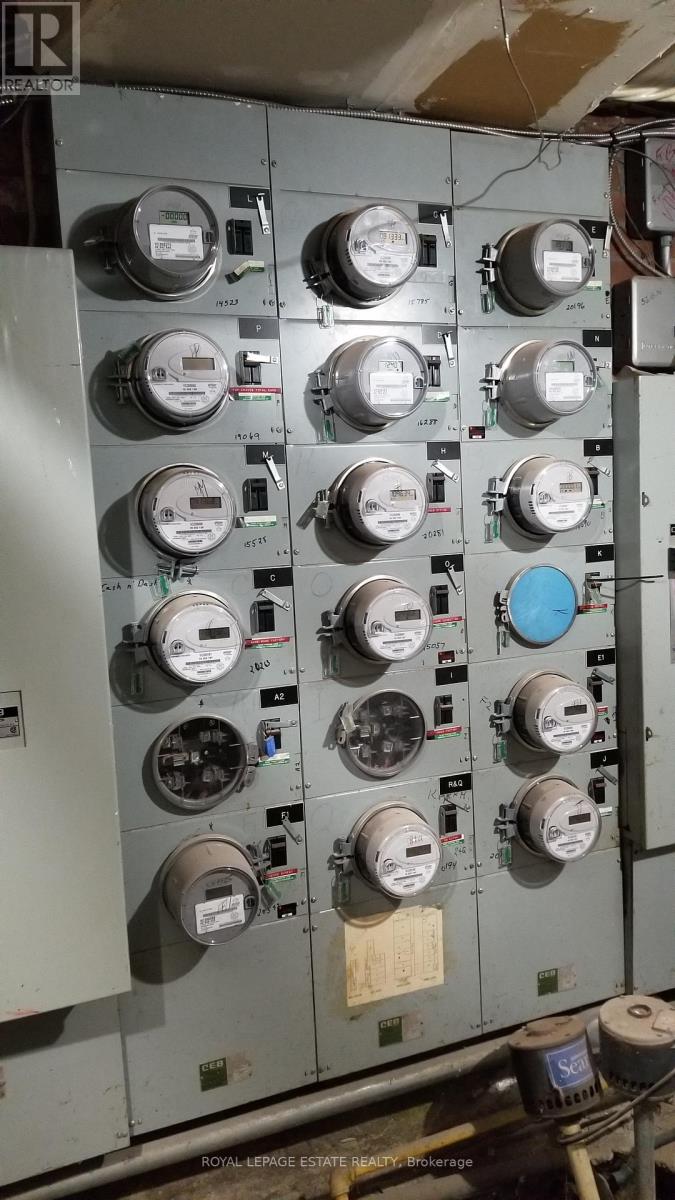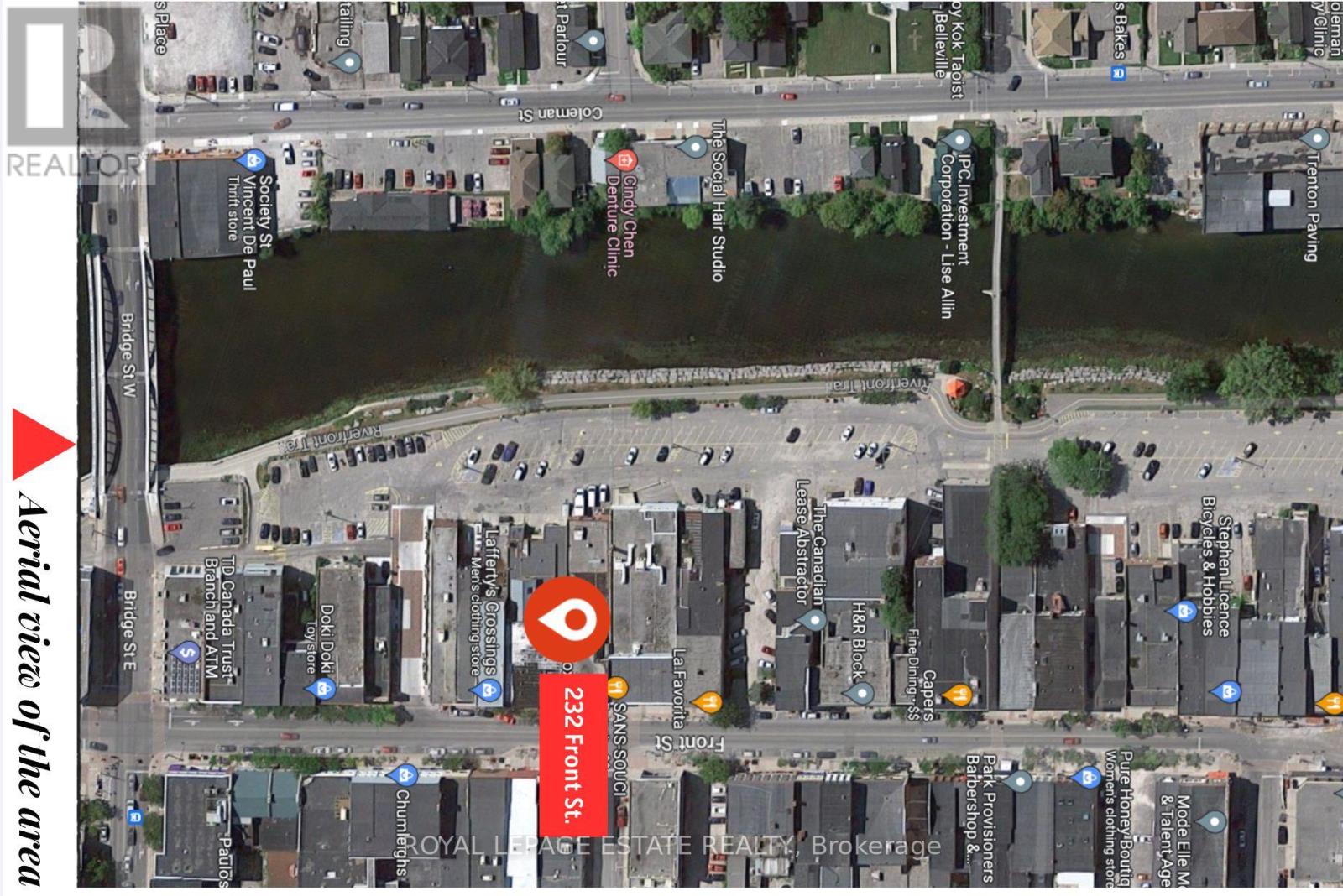232 Front Street Belleville, Ontario K8N 5K4
$1,995,500
With its historic architecture and modern upgrades, this property is ready to shape the next chapter of Downtown Belleville. With an impressive 52' frontage, this building has exceptional exposure and street presence, a rare opportunity in the heart of downtown. With 18,805 square feet of versatile mixed-use space across 3 levels. it backs directly onto the Moira River, the River Walk Trail, and public parking. This makes it an ideal setting for a much-needed grocery market catering to the growing residential base in the area, a restaurant/wine bar that maximizes its patio potential and historic charm, a boutique hotel, café, food hall, or an incredible event space. The main floor (7967.18 SF) features ~13' ceilings, refurbished limestone, a stone archway, and exposed brick walls. The recessed front entrance with its new NanaWall (bi-fold doors) opens onto a covered patio, perfect for a high-end restaurant/bar, market, or flagship retail venue. The second floor (4665.99 SF) stuns with 24' ceilings and six towering 13' arched windows that flood the space with natural light. Whether used as a cocktail lounge, restaurant, event venue, studio, gallery, or converted into loft-style residences or offices, the possibilities are as expansive as the ceilings themselves. The basement (6171.89 SF) has 7' ceilings and a more intimate feel, ideal for a speakeasy, wellness studios, offices, or an extension of the main floor. Whether you're an investor, restaurateur, hotelier, or visionary developer, this iconic property in the heart of downtown Belleville offers a design-ready canvas to create a landmark destination in one of Ontario's fastest-evolving downtown cores. (id:60365)
Property Details
| MLS® Number | X12571090 |
| Property Type | Retail |
| Community Name | Belleville Ward |
| AmenitiesNearBy | Public Transit |
| EquipmentType | Water Heater |
| RentalEquipmentType | Water Heater |
Building
| Age | 100+ Years |
| CoolingType | Fully Air Conditioned |
| HeatingFuel | Natural Gas |
| HeatingType | Forced Air |
| SizeInterior | 18805 Sqft |
| UtilityWater | Municipal Water |
Land
| Acreage | No |
| LandAmenities | Public Transit |
| SizeDepth | 156 Ft ,2 In |
| SizeFrontage | 52 Ft ,3 In |
| SizeIrregular | 52.33 X 156.17 Ft |
| SizeTotalText | 52.33 X 156.17 Ft |
| ZoningDescription | C2-3 |
Viraj Tanna
Salesperson
1052 Kingston Road
Toronto, Ontario M4E 1T4
Bram Jonathan Zeidenberg
Broker
1052 Kingston Road
Toronto, Ontario M4E 1T4

