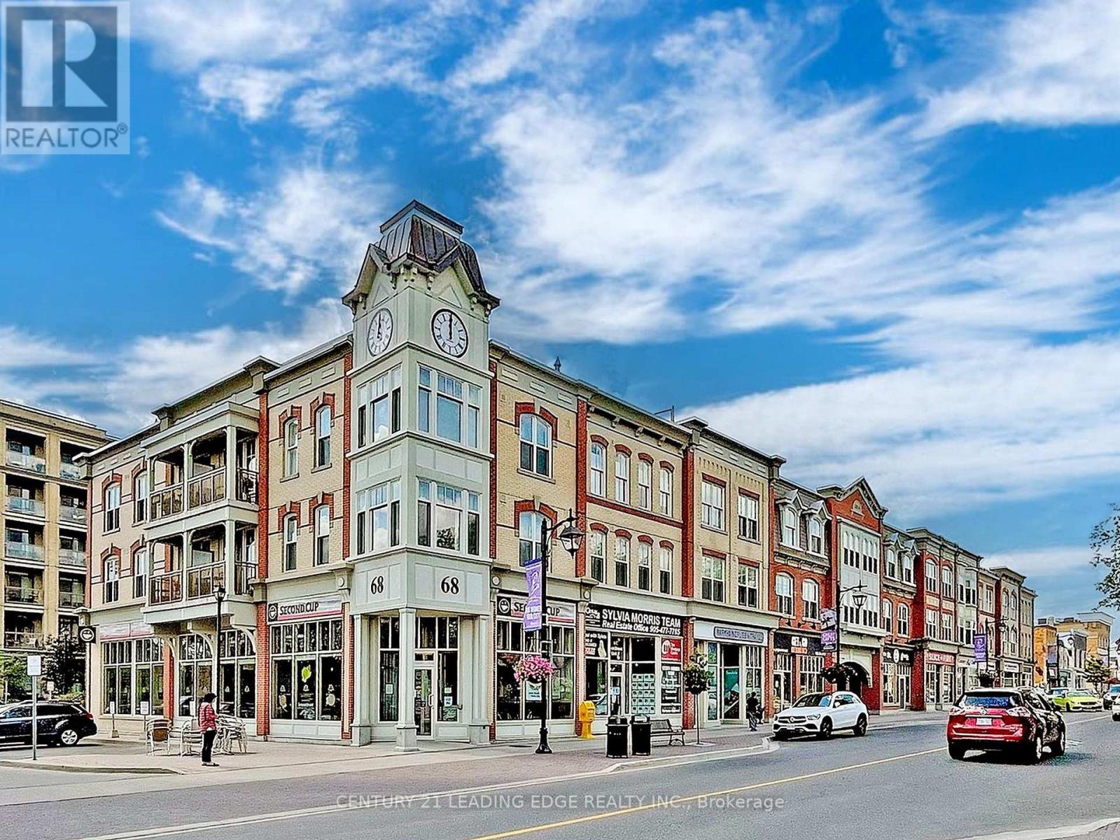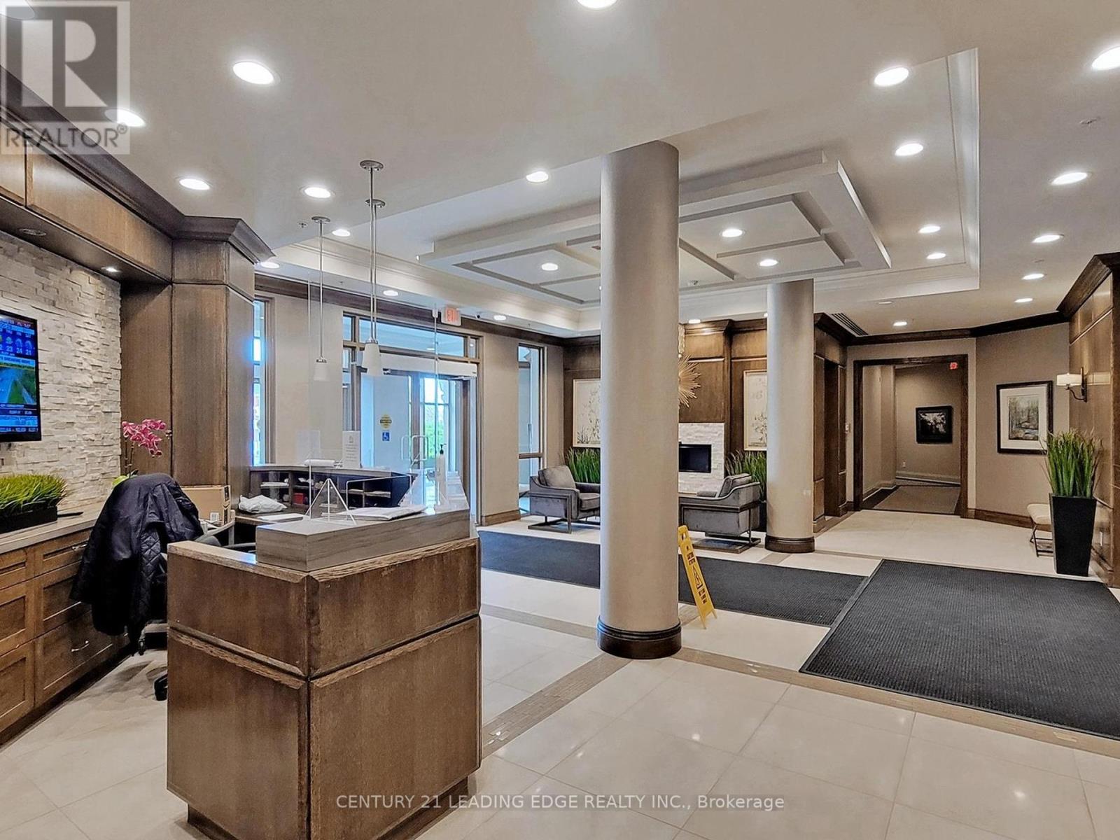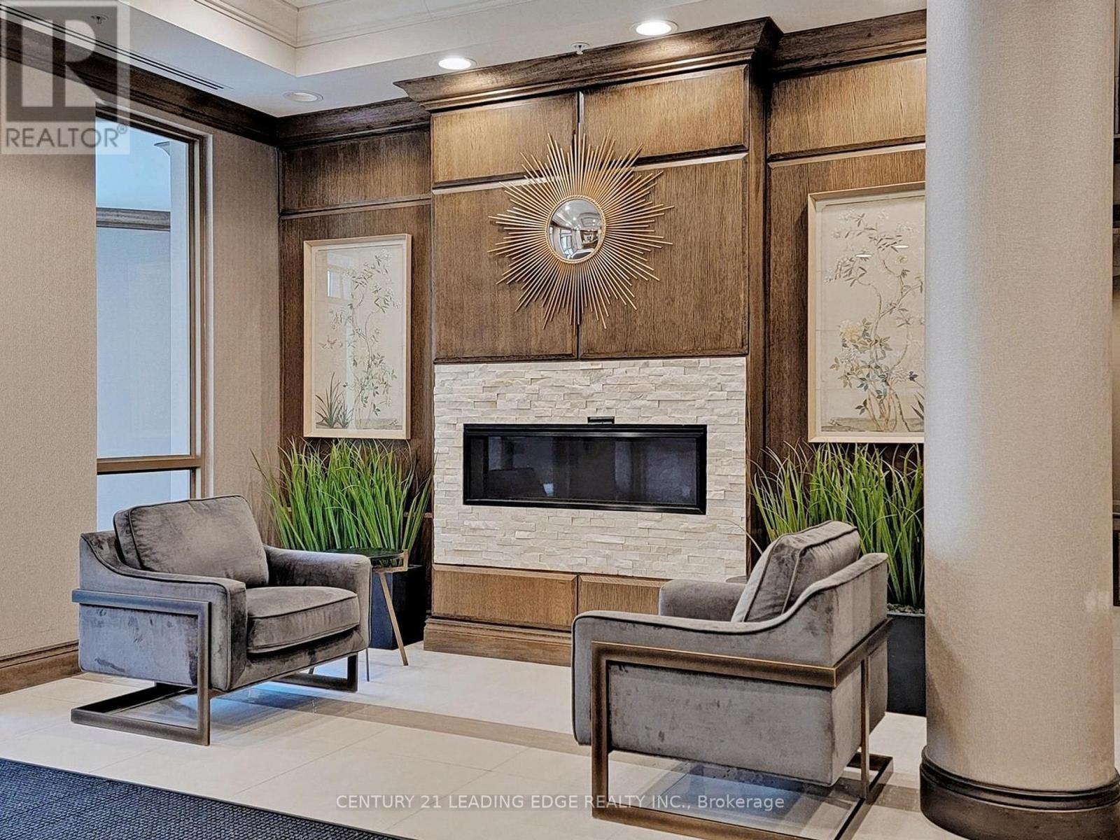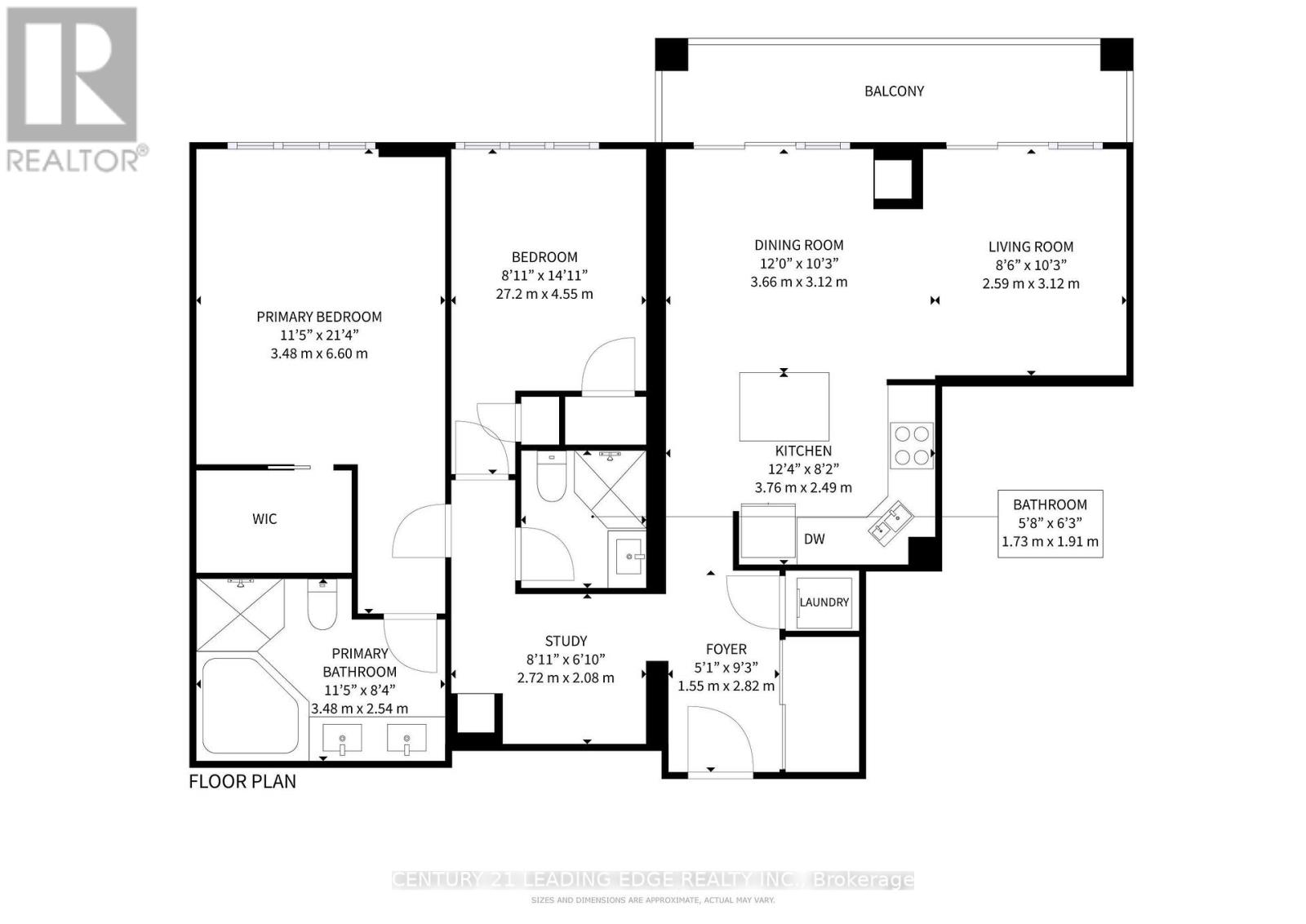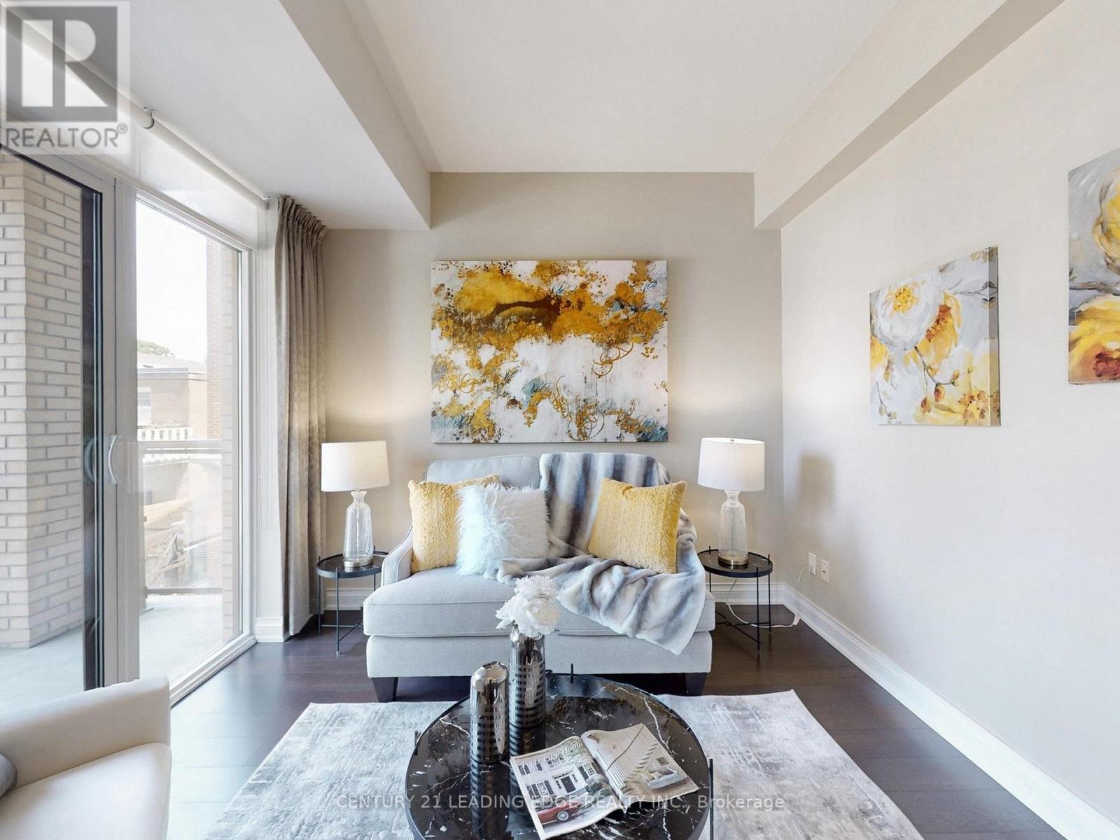232 - 68 Main Street N Markham, Ontario L3P 0N5
$798,000Maintenance, Common Area Maintenance, Insurance, Parking, Water
$881 Monthly
Maintenance, Common Area Maintenance, Insurance, Parking, Water
$881 MonthlyThis Rare Gem Is Located In An Amazing Boutique Building Located At 68 Main Street North, Nestled In The Heart Of Historic Markham Village. This North Facing Spacious 2 Bedroom Plus Study Suite Has Approx. 9ft Ceilings, Roughly 1,106 SF Of Luxury, Floor To Ceiling Windows, White Kitchen And Has 2 Walk-Outs To A Large Balcony From The Living Room And Dining Room. Looks Like A Model Home And Offers Amenities: A Rooftop Patio For Those Amazing BBQ's, An Exercise Room, Party Room, And Wonderful Guest Suites. This Condo Unit Boasts Of 9ft Ceilings, Very Quiet Complex, Walk To Shopping, Cafes And Wonderful Restaurants. Walk To GO Train Station To Toronto, Minutes Away From 407ETR, Parks, Schools And Much More! Enjoy All The Charm And Character Of One Of Ontario's Most Historic Communities While Just Steps Away From Modern Amenities. (id:60365)
Property Details
| MLS® Number | N12265288 |
| Property Type | Single Family |
| Community Name | Old Markham Village |
| AmenitiesNearBy | Hospital, Park, Public Transit |
| CommunityFeatures | Pet Restrictions |
| EquipmentType | Heat Pump |
| Features | Ravine, Balcony, Carpet Free, In Suite Laundry |
| ParkingSpaceTotal | 1 |
| RentalEquipmentType | Heat Pump |
| ViewType | View |
Building
| BathroomTotal | 2 |
| BedroomsAboveGround | 2 |
| BedroomsBelowGround | 1 |
| BedroomsTotal | 3 |
| Age | New Building |
| Amenities | Security/concierge, Party Room, Exercise Centre |
| Appliances | Dishwasher, Dryer, Microwave, Stove, Washer, Window Coverings, Refrigerator |
| CoolingType | Central Air Conditioning |
| ExteriorFinish | Brick |
| FlooringType | Hardwood |
| HeatingFuel | Electric |
| HeatingType | Heat Pump |
| SizeInterior | 1000 - 1199 Sqft |
| Type | Apartment |
Parking
| Underground | |
| Garage |
Land
| Acreage | No |
| LandAmenities | Hospital, Park, Public Transit |
Rooms
| Level | Type | Length | Width | Dimensions |
|---|---|---|---|---|
| Ground Level | Living Room | 3.12 m | 2.59 m | 3.12 m x 2.59 m |
| Ground Level | Dining Room | 3.66 m | 3.12 m | 3.66 m x 3.12 m |
| Ground Level | Kitchen | 2.49 m | 3.76 m | 2.49 m x 3.76 m |
| Ground Level | Primary Bedroom | 6.6 m | 3.48 m | 6.6 m x 3.48 m |
| Ground Level | Bedroom 2 | 4.55 m | 2.72 m | 4.55 m x 2.72 m |
| Ground Level | Study | 2.72 m | 2.08 m | 2.72 m x 2.08 m |
Sylvia Morris
Salesperson
178 Main St Unit 200
Unionville, Ontario L3R 2G9

