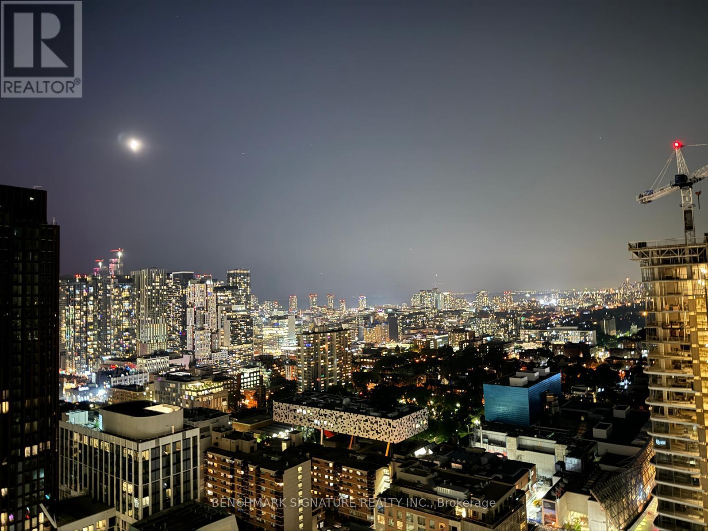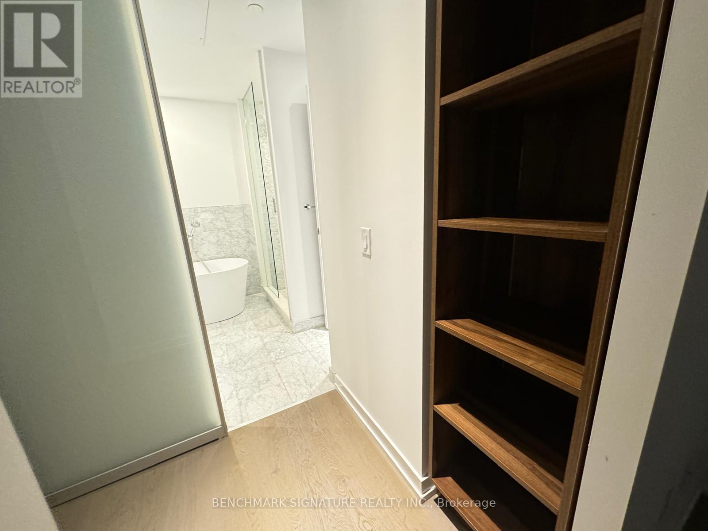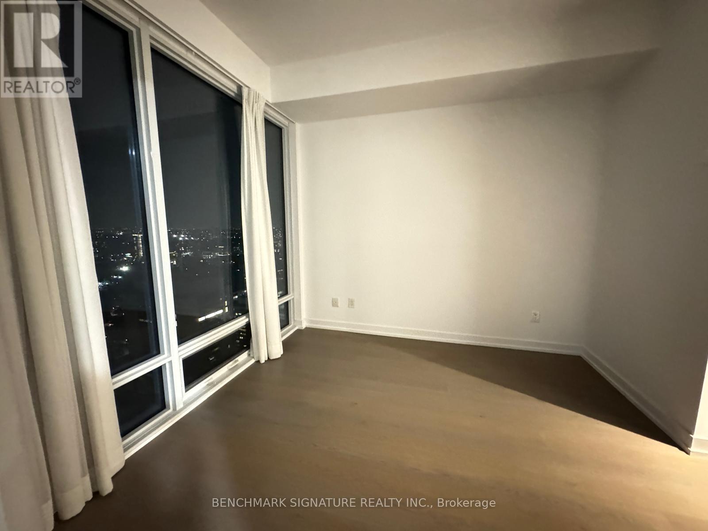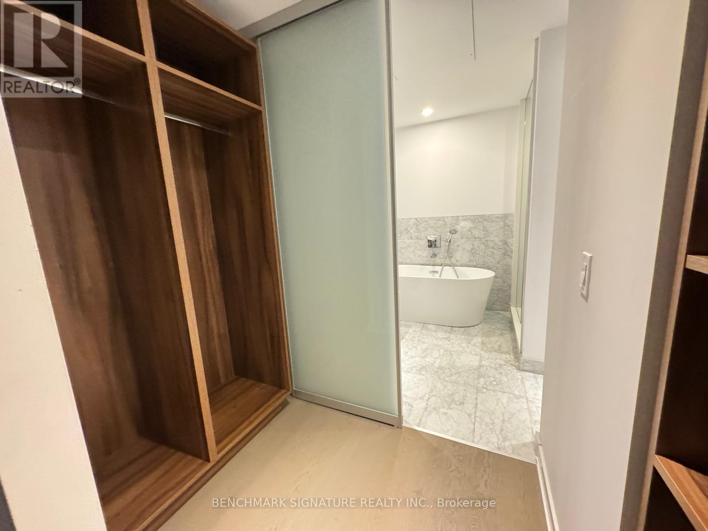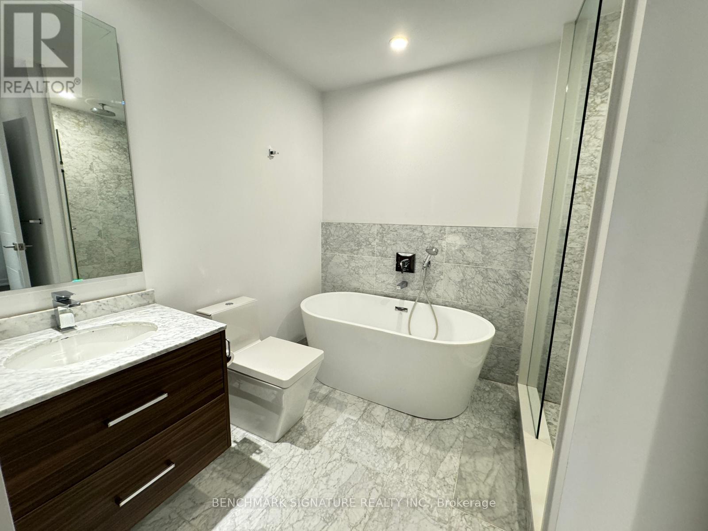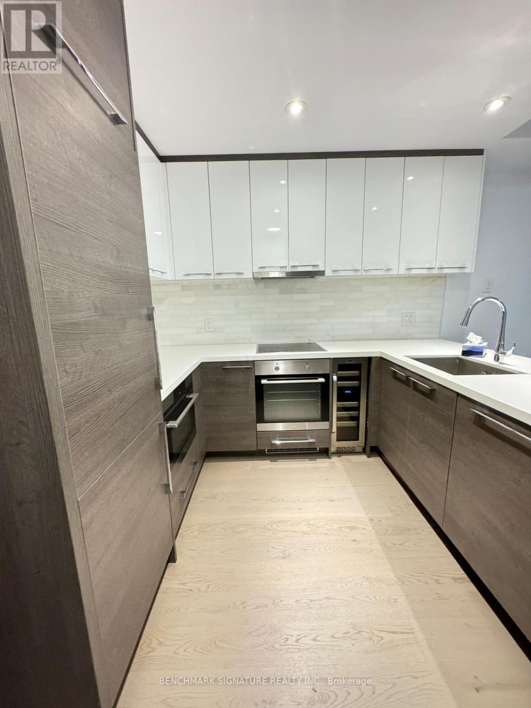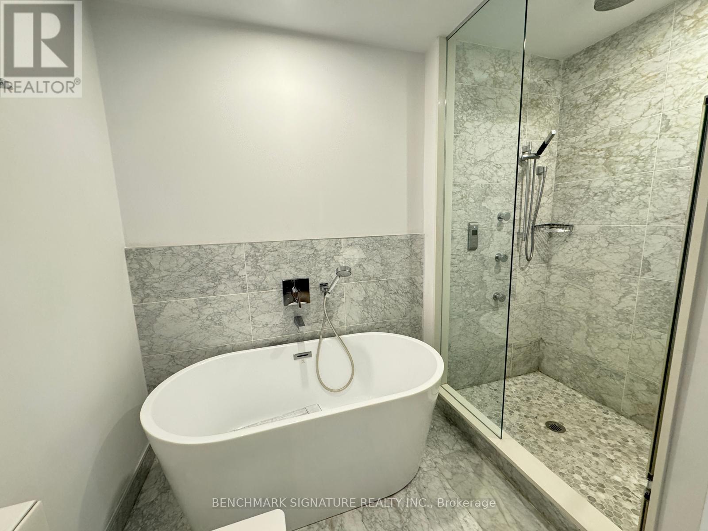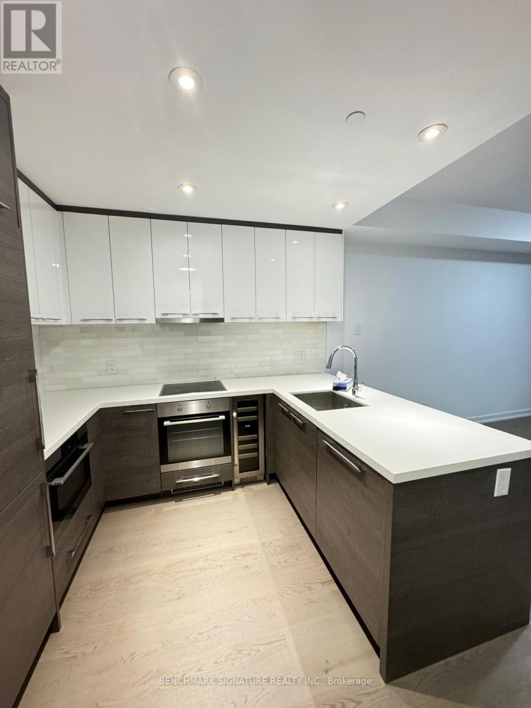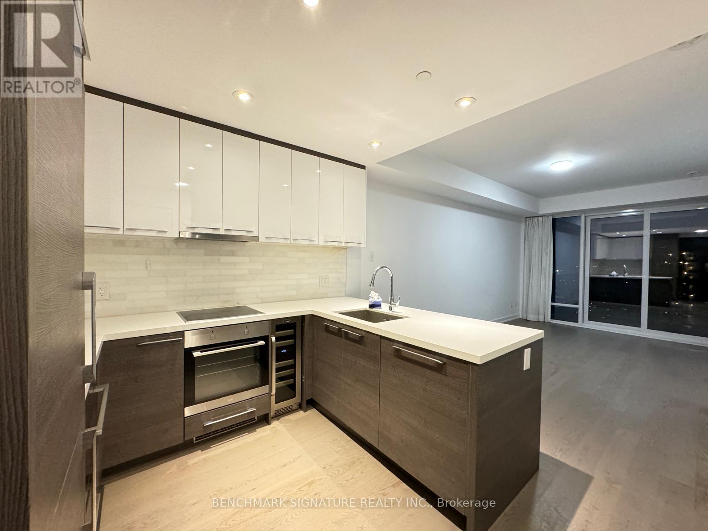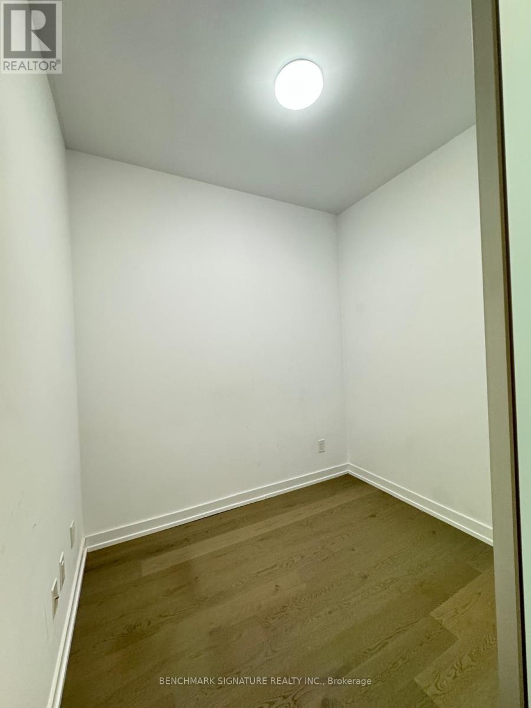2315 - 488 University Avenue Toronto, Ontario M5G 0C1
$3,180 Monthly
Sky-High Luxury Living At 488 University Avenue -Beautiful 1+Den W/ City Views - Immerse Yourself In Sophisticated Downtown Living With Floor-To-Ceiling Windows Framing Unobstructed City Lights, A Designer Chef's Kitchen With Built-In Appliances And Wine Cooler, And A Spa-Inspired Marble Bathroom Featuring A Freestanding Tub And Glass Rain Shower. Elegant Hardwood Floors, Custom Built-Ins, And Refined Finishes Throughout Create The Ultimate Urban Sanctuary. Enjoy Resort-Style Amenities Including Indoor Pool, Fitness Centre, Spa, And 24-Hour Concierge, All With Direct Subway Access To St. Patrick Station. Steps To Eaton Centre, Financial District, UofT, And Hospitals - This Is Luxury Living Redefined. AAA Tenants Only. (id:60365)
Property Details
| MLS® Number | C12465307 |
| Property Type | Single Family |
| Community Name | University |
| AmenitiesNearBy | Hospital, Public Transit, Schools |
| Features | Balcony |
| PoolType | Indoor Pool |
| ViewType | View |
Building
| BathroomTotal | 1 |
| BedroomsAboveGround | 1 |
| BedroomsBelowGround | 1 |
| BedroomsTotal | 2 |
| Age | 0 To 5 Years |
| Amenities | Security/concierge, Exercise Centre |
| Appliances | Oven - Built-in |
| CoolingType | Central Air Conditioning |
| ExteriorFinish | Concrete |
| FlooringType | Laminate |
| HeatingFuel | Natural Gas |
| HeatingType | Forced Air |
| SizeInterior | 600 - 699 Sqft |
| Type | Apartment |
Parking
| Underground | |
| No Garage |
Land
| Acreage | No |
| LandAmenities | Hospital, Public Transit, Schools |
Rooms
| Level | Type | Length | Width | Dimensions |
|---|---|---|---|---|
| Main Level | Kitchen | 3.2 m | 5.28 m | 3.2 m x 5.28 m |
| Main Level | Dining Room | 3.2 m | 5.28 m | 3.2 m x 5.28 m |
| Main Level | Living Room | 3.2 m | 5.28 m | 3.2 m x 5.28 m |
| Main Level | Primary Bedroom | 3.05 m | 3.07 m | 3.05 m x 3.07 m |
| Main Level | Den | 2.44 m | 2.44 m | 2.44 m x 2.44 m |
https://www.realtor.ca/real-estate/28996188/2315-488-university-avenue-toronto-university-university
Josephine Kuang
Salesperson
260 Town Centre Blvd #101
Markham, Ontario L3R 8H8
Cheuk Kee Chou
Broker of Record
260 Town Centre Blvd #101
Markham, Ontario L3R 8H8

