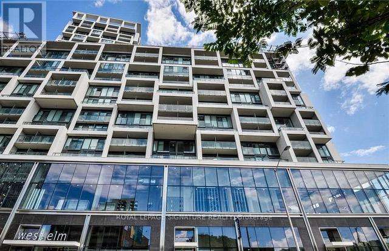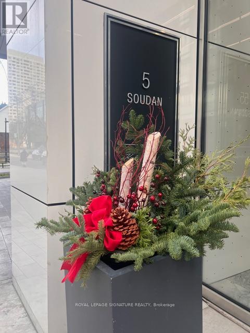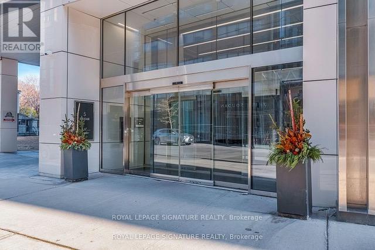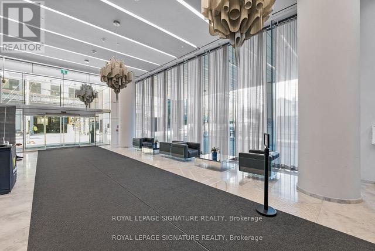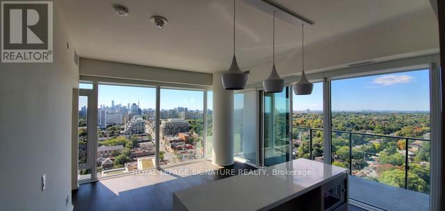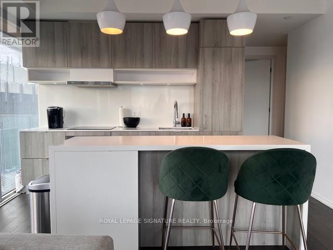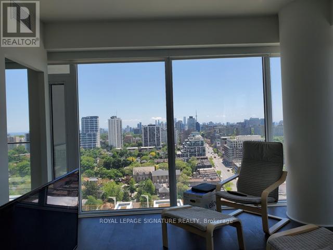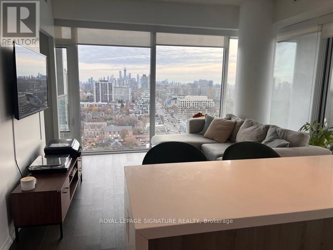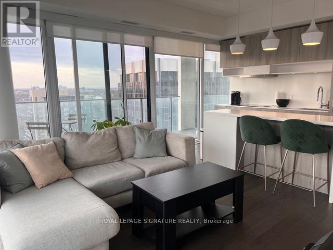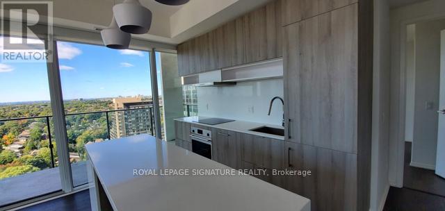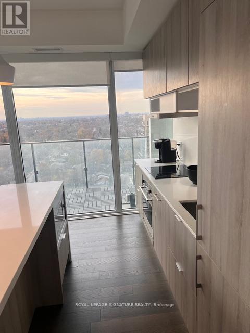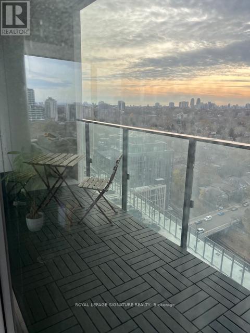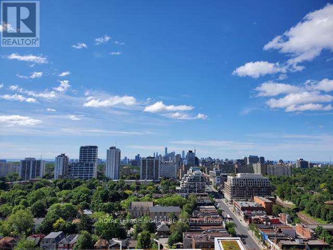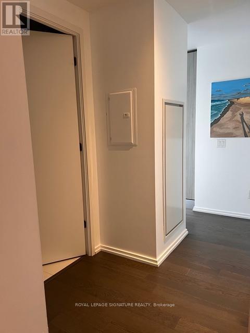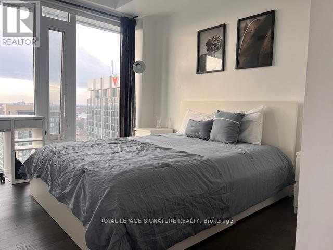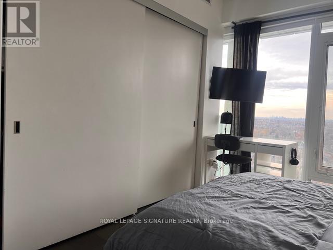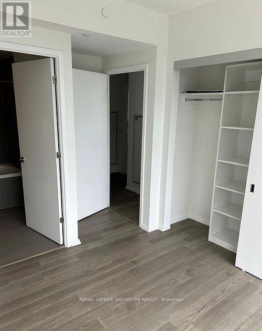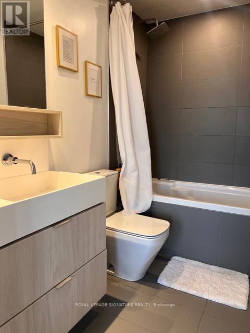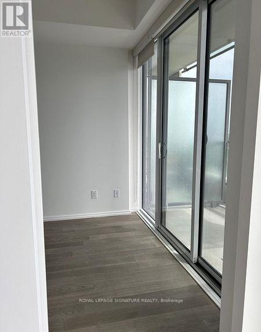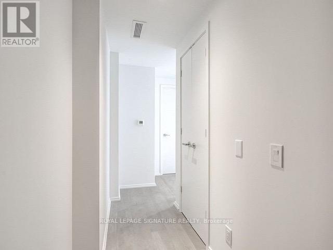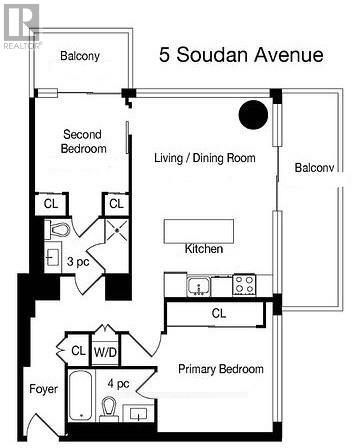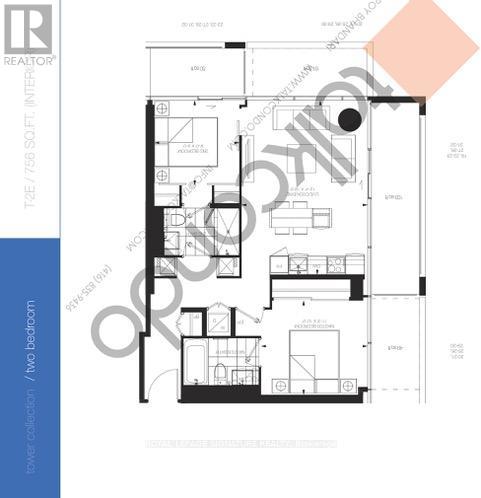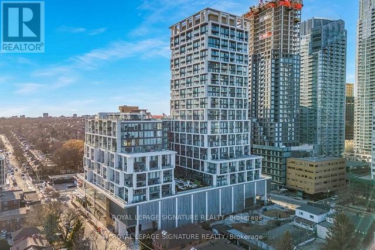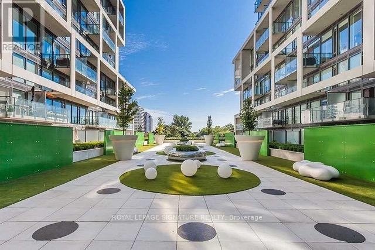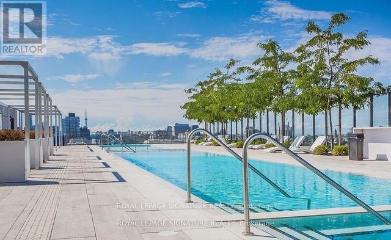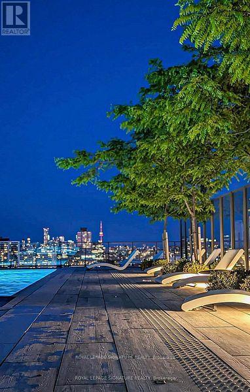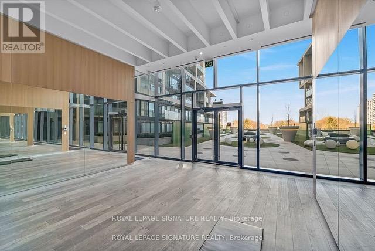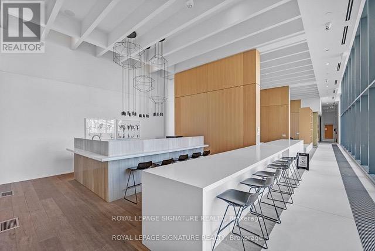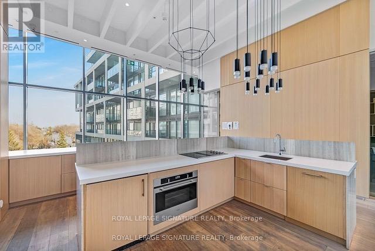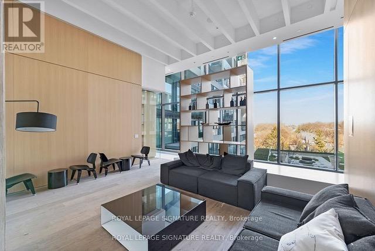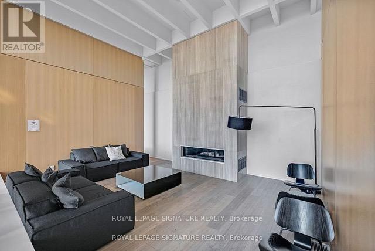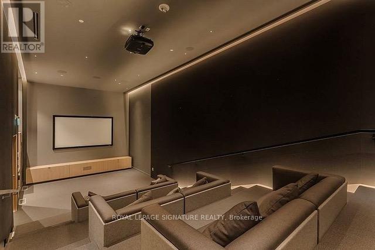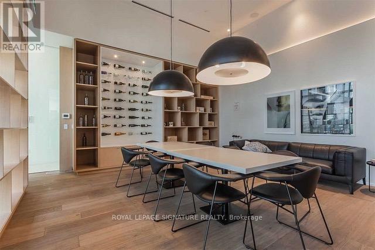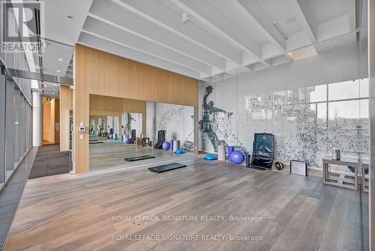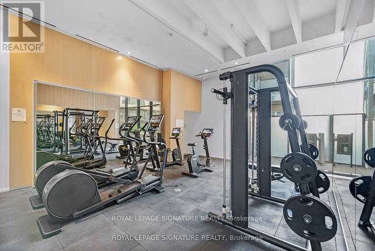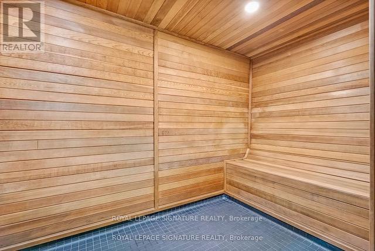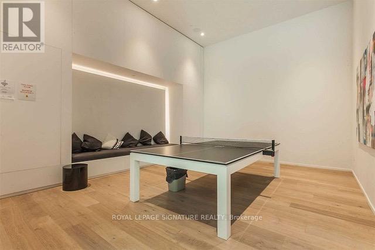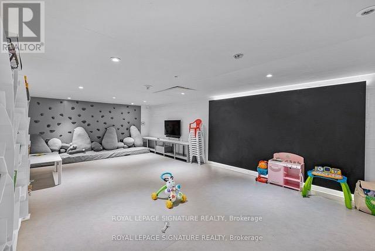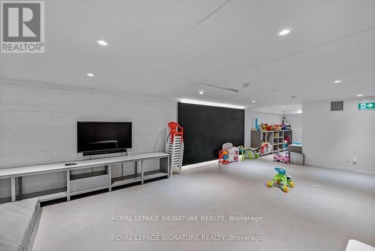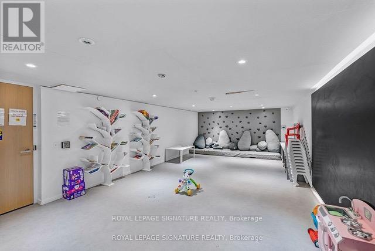2314 - 5 Soudan Avenue Toronto, Ontario M4S 0B1
$3,300 Monthly
Welcome to this immaculate 2-bedroom, 2-bathroom corner suite in the highly sought-after Art Shoppe Lofts Condos, perfectly situated in the heart of Yonge & Eglinton. This building is designed to impress-from the stunning lobby to the iconic 18th-floor rooftop pool-offering the ultimate blend of relaxation, luxury, and Instagram-worthy amenities. Step into 770+agft of thoughtfully designed living space featuring floor-to-ceiling windows and breathtaking south and west panoramic city views. This true split 2-bedroom layout includes 2 walk-out balconies, 1 premium parking spot (steps from the elevator) and 1 locker for added convenience.The bright, spacious floor plan boasts a primary bedroom with a stylish 4-piece ensuite and an XL wall-to-wall custom closet. The second bedroom offers its own semi-ensuite bathroom and a full window-making this a true two-bedroom suite. A modern kitchen with quartz countertops, sleek finishes, and endless views completes the space. Residents enjoy world-class building amenities including retail shopping, Farm boy, concierge services, a spa, fully-equipped gym, yoga studio, separate men's and women's sauna, an outdoor pool, and guest suites available for $100/night. With the subway and TTC just steps away, commuting downtown or across the city is effortless. You're surrounded by the best of Midtown living-boutique shops, cafés, bars, and an endless selection of top-rated restaurants all along vibrant Yonge Street. Available January 1. Landlord-bring your AAA tenants. Book your private showing today! (id:60365)
Property Details
| MLS® Number | C12575468 |
| Property Type | Single Family |
| Community Name | Mount Pleasant West |
| CommunityFeatures | Pets Allowed With Restrictions |
| Features | Elevator, Balcony, Carpet Free |
| ParkingSpaceTotal | 1 |
| PoolType | Outdoor Pool |
Building
| BathroomTotal | 2 |
| BedroomsAboveGround | 2 |
| BedroomsTotal | 2 |
| Amenities | Security/concierge, Exercise Centre, Storage - Locker |
| Appliances | Oven - Built-in, Cooktop, Dryer, Freezer, Microwave, Oven, Washer, Window Coverings, Refrigerator |
| BasementType | None |
| CoolingType | Central Air Conditioning |
| ExteriorFinish | Brick |
| FireProtection | Smoke Detectors |
| HeatingFuel | Electric |
| HeatingType | Forced Air |
| SizeInterior | 700 - 799 Sqft |
| Type | Apartment |
Parking
| No Garage |
Land
| Acreage | No |
Rooms
| Level | Type | Length | Width | Dimensions |
|---|---|---|---|---|
| Flat | Living Room | 5.63 m | 4.08 m | 5.63 m x 4.08 m |
| Flat | Kitchen | 5.63 m | 4.08 m | 5.63 m x 4.08 m |
| Flat | Primary Bedroom | 5.64 m | 4.08 m | 5.64 m x 4.08 m |
| Flat | Bedroom 2 | 2.74 m | 2.74 m | 2.74 m x 2.74 m |
| Flat | Bathroom | Measurements not available | ||
| Flat | Bathroom | Measurements not available | ||
| Flat | Laundry Room | Measurements not available | ||
| Flat | Other | Measurements not available |
Charlene Woods
Salesperson
8 Sampson Mews Suite 201 The Shops At Don Mills
Toronto, Ontario M3C 0H5

