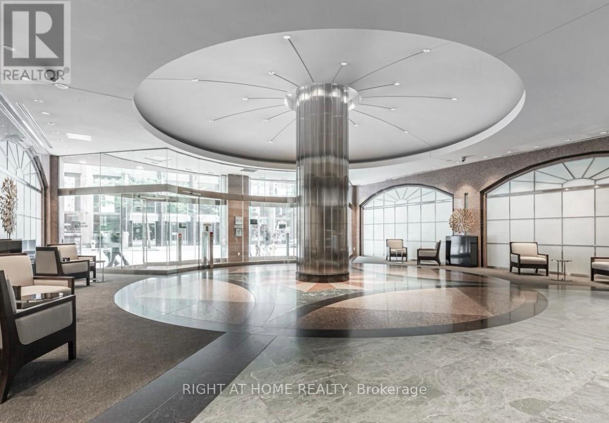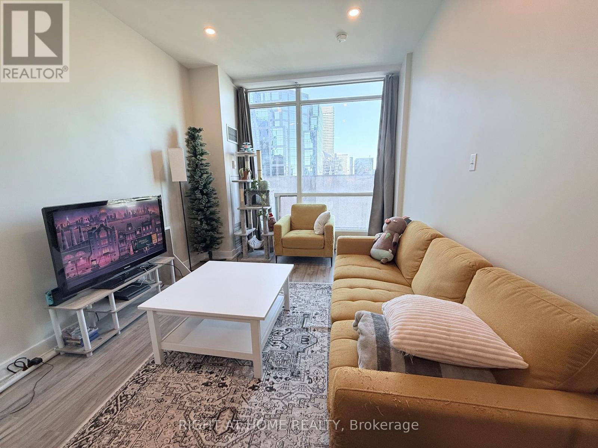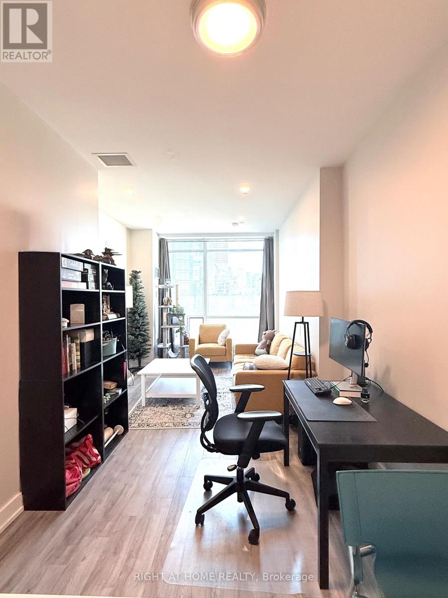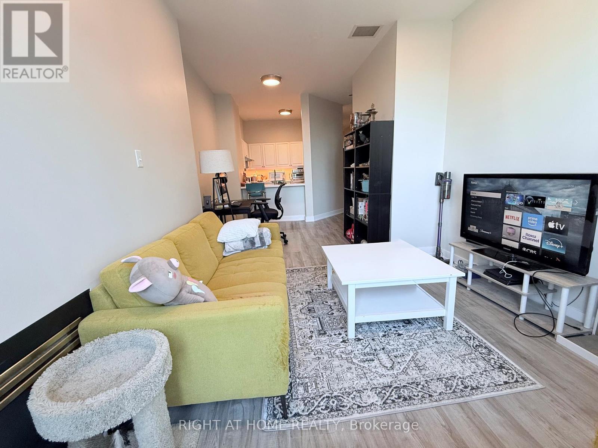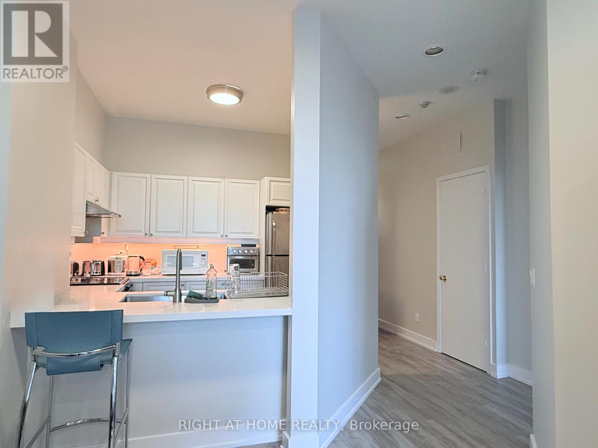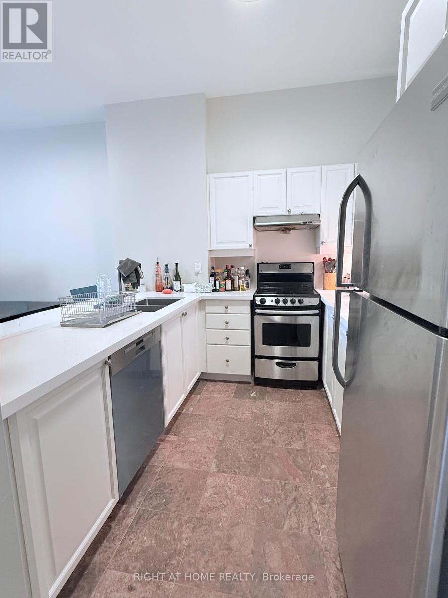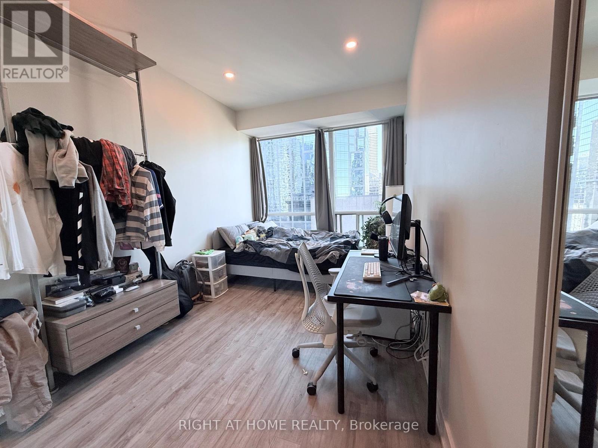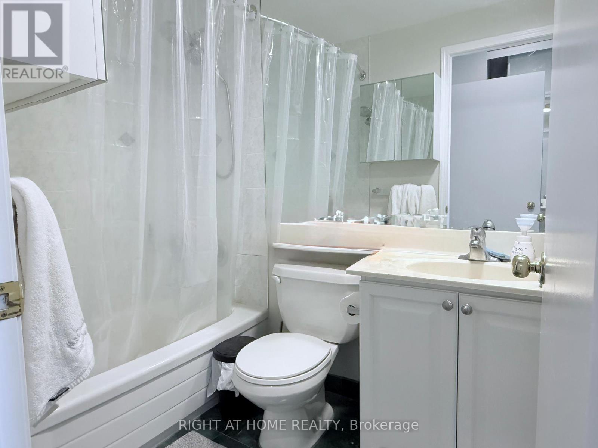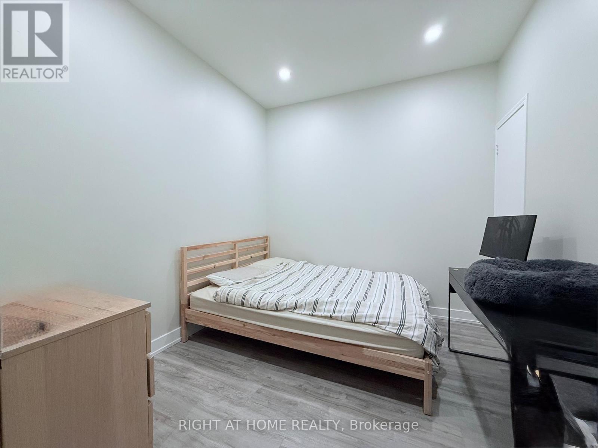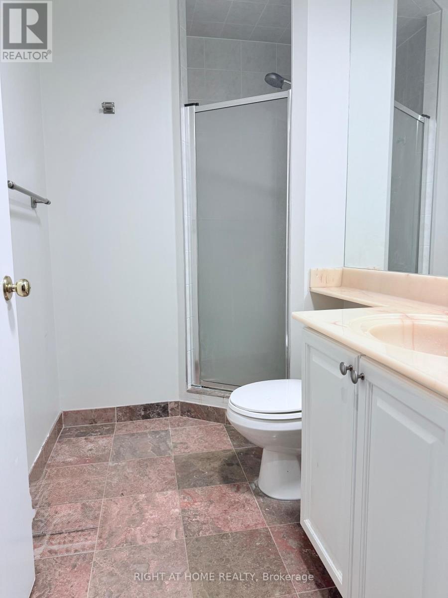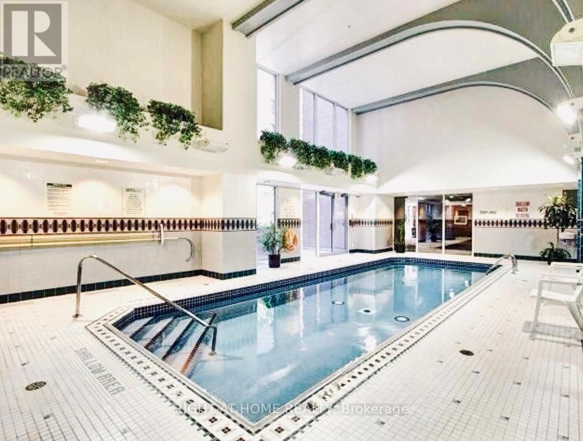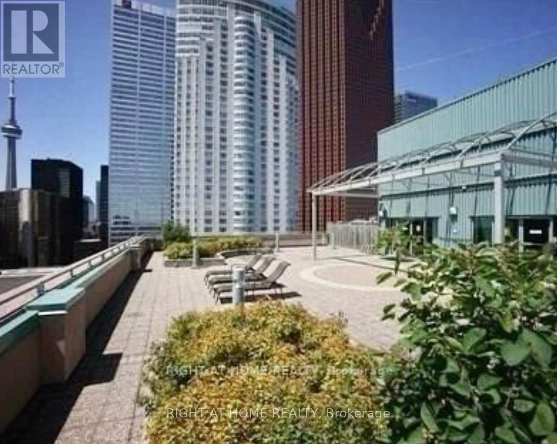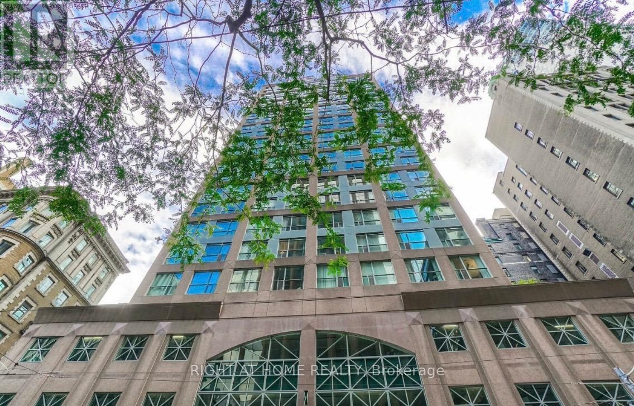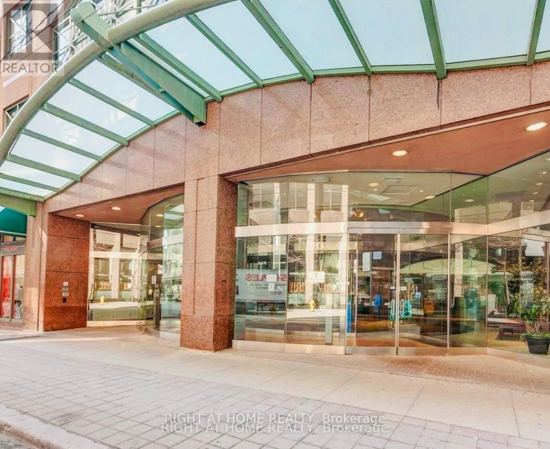2310 - 7 King Street E Toronto, Ontario M5C 3C5
2 Bedroom
2 Bathroom
800 - 899 sqft
Indoor Pool
Central Air Conditioning
Forced Air
Waterfront
$2,900 Monthly
Welcome to this Sun-Filled Penthouse Suite in the Heart of Toronto! Bright and spacious 2-Bedroom 2-Bath suite featuring 11ft ceilings, floor to ceiling windows, pot lights and updated kitchen. Steps from the Financial District, St Lawrence Market, Eaton Center, PATH, theatres, hospitals, universities, shops, restaurants and Transit. Great Amenities include 24Hr Concierge, indoor pool, gym, sauna, rooftop terrace, party room and guest suites. Utilities, Parking and Locker Included. Don't miss your chance to Live, work and play in the city's vibrant core! (id:60365)
Property Details
| MLS® Number | C12539746 |
| Property Type | Single Family |
| Community Name | Church-Yonge Corridor |
| AmenitiesNearBy | Hospital, Public Transit |
| CommunityFeatures | Pets Allowed With Restrictions |
| Features | Carpet Free |
| ParkingSpaceTotal | 1 |
| PoolType | Indoor Pool |
| WaterFrontType | Waterfront |
Building
| BathroomTotal | 2 |
| BedroomsAboveGround | 2 |
| BedroomsTotal | 2 |
| Amenities | Security/concierge, Exercise Centre, Party Room, Storage - Locker |
| BasementType | None |
| CoolingType | Central Air Conditioning |
| ExteriorFinish | Concrete |
| FlooringType | Laminate, Marble |
| HeatingFuel | Natural Gas |
| HeatingType | Forced Air |
| SizeInterior | 800 - 899 Sqft |
| Type | Apartment |
Parking
| Underground | |
| Garage |
Land
| Acreage | No |
| LandAmenities | Hospital, Public Transit |
Rooms
| Level | Type | Length | Width | Dimensions |
|---|---|---|---|---|
| Main Level | Living Room | 6.55 m | 3.35 m | 6.55 m x 3.35 m |
| Main Level | Dining Room | 6.55 m | 3.35 m | 6.55 m x 3.35 m |
| Main Level | Kitchen | 2.97 m | 2.44 m | 2.97 m x 2.44 m |
| Main Level | Primary Bedroom | 4.04 m | 2.74 m | 4.04 m x 2.74 m |
| Main Level | Bedroom 2 | 2.9 m | 2.9 m | 2.9 m x 2.9 m |
Lee Fung
Salesperson
Right At Home Realty
1396 Don Mills Rd Unit B-121
Toronto, Ontario M3B 0A7
1396 Don Mills Rd Unit B-121
Toronto, Ontario M3B 0A7

